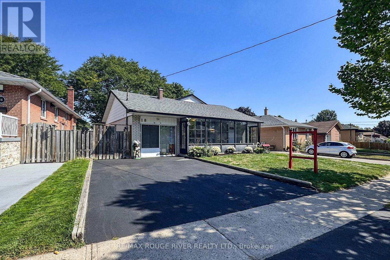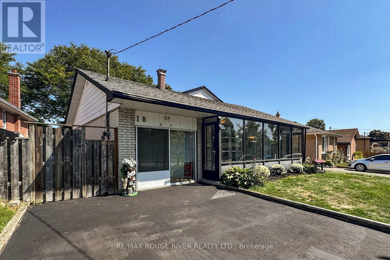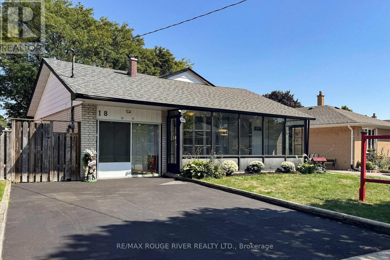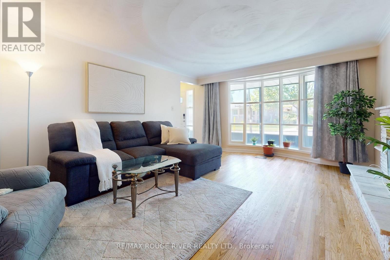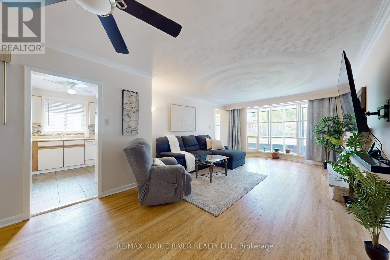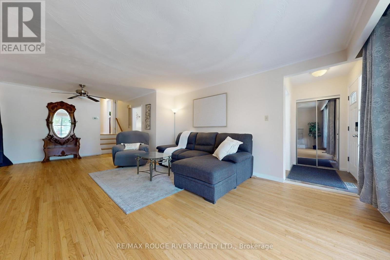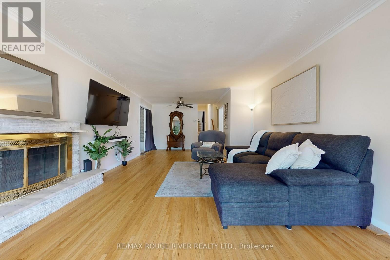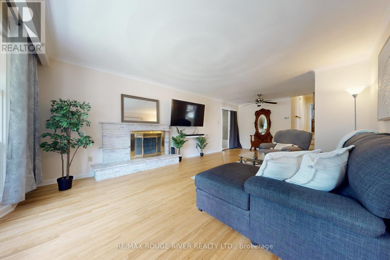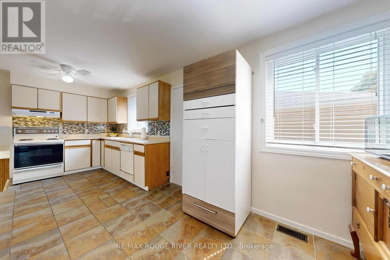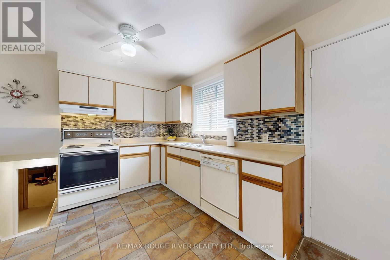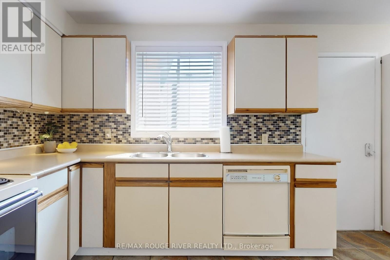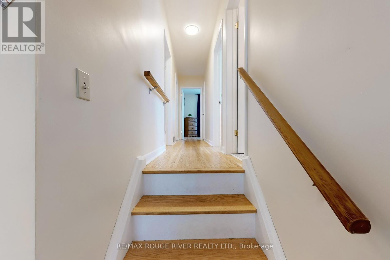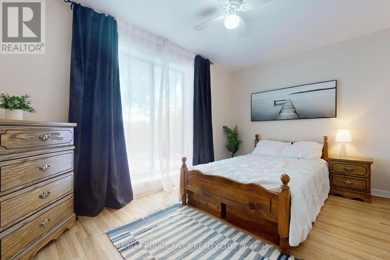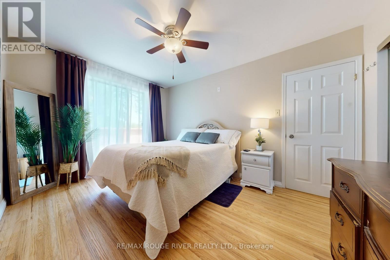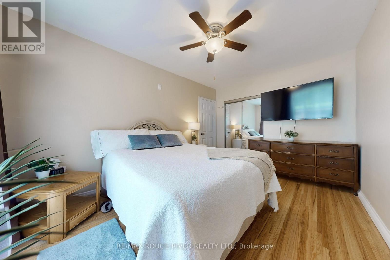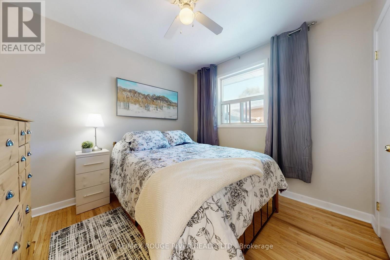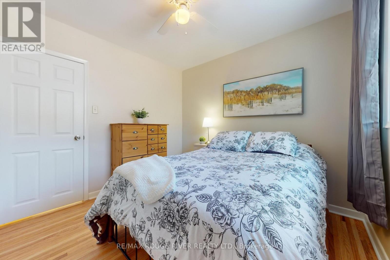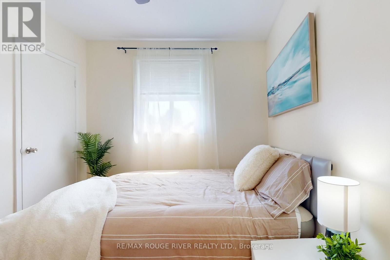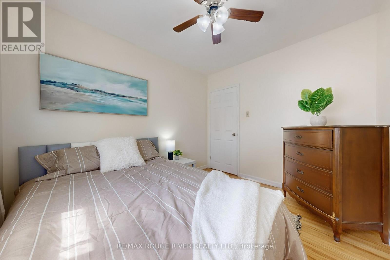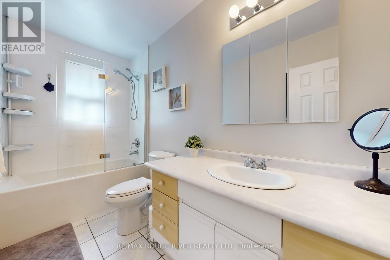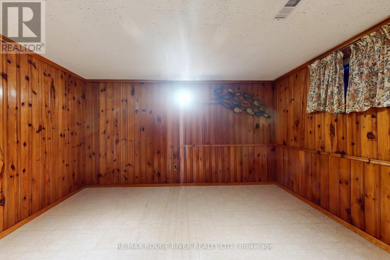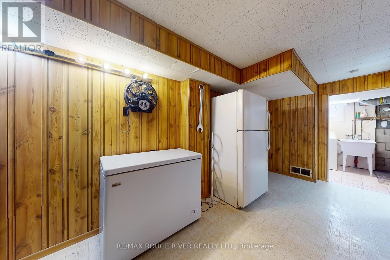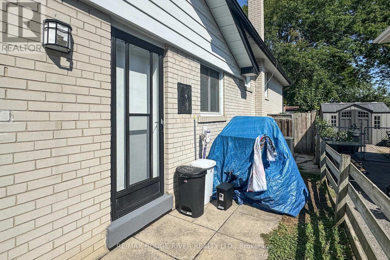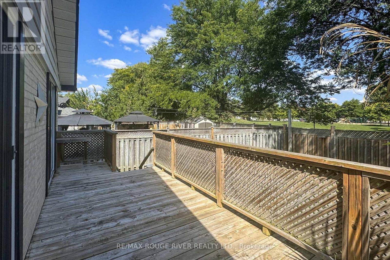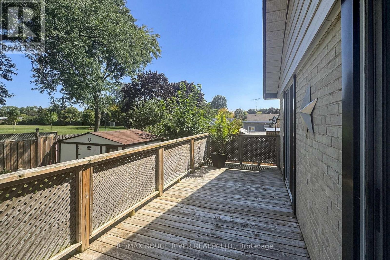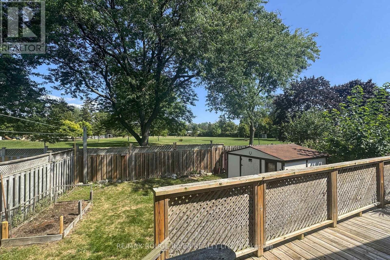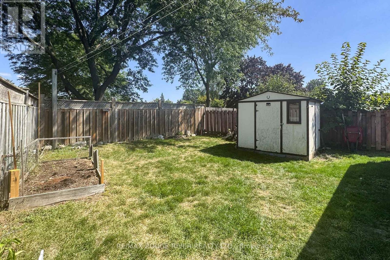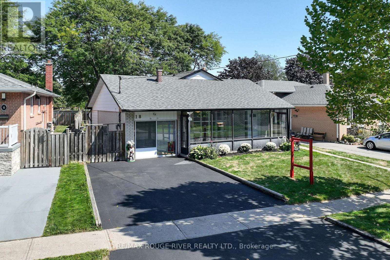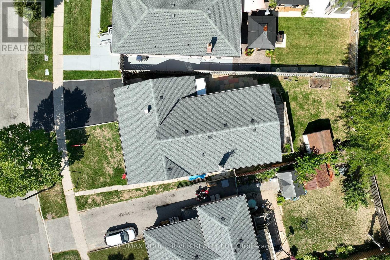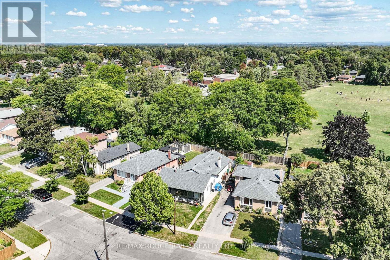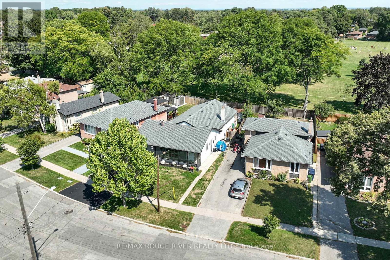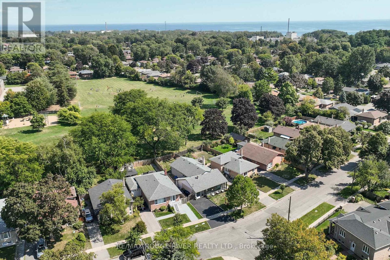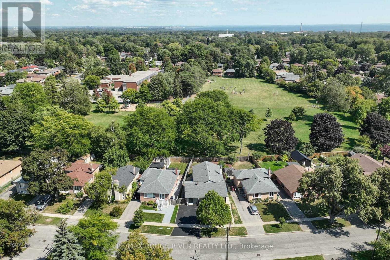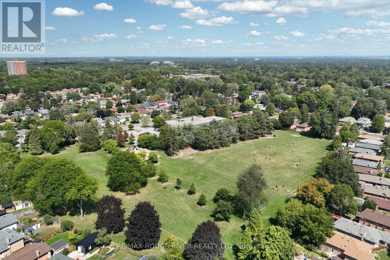18 Darlingside Drive Toronto, Ontario M1E 3N8
$904,900
This charming 4 bedroom back split is located in a fantastic family friendly community. This fully detached 3 level back split offers incredible space inside and out. Featuring 4 bedrooms, 1 1/2 baths, and a finished basement with a spacious rec room plus a separate office or playroom, this home is perfect for growing families. Enjoy recently refinished hardwood floors, a large front Bay window, and multiple walkouts to the back and side yards. The private double wide driveway and single car garage provide plenty of parking. Relax on the enclosed front porch or step out back to your private yard backing onto a gorgeous park with mature trees and direct access. Situated in a fantastic family community with plenty of storage throughout - this home checks all the boxes. Located close to schools, shopping, public transit, and minutes to the lake and waterfront trails, this home truly has it all! (id:60365)
Open House
This property has open houses!
2:00 pm
Ends at:4:00 pm
2:00 pm
Ends at:4:00 pm
Property Details
| MLS® Number | E12403378 |
| Property Type | Single Family |
| Community Name | West Hill |
| AmenitiesNearBy | Place Of Worship, Park, Public Transit, Schools |
| CommunityFeatures | School Bus |
| EquipmentType | Water Heater |
| Features | Carpet Free |
| ParkingSpaceTotal | 2 |
| RentalEquipmentType | Water Heater |
| Structure | Deck, Patio(s), Shed |
Building
| BathroomTotal | 2 |
| BedroomsAboveGround | 4 |
| BedroomsTotal | 4 |
| Appliances | Water Heater - Tankless, Water Heater, Window Coverings |
| BasementDevelopment | Finished |
| BasementFeatures | Separate Entrance |
| BasementType | N/a (finished) |
| ConstructionStyleAttachment | Detached |
| ConstructionStyleSplitLevel | Backsplit |
| CoolingType | Central Air Conditioning |
| ExteriorFinish | Brick |
| FireProtection | Smoke Detectors |
| FireplacePresent | Yes |
| FlooringType | Ceramic, Vinyl, Hardwood |
| FoundationType | Block |
| HalfBathTotal | 1 |
| HeatingFuel | Natural Gas |
| HeatingType | Forced Air |
| SizeInterior | 1500 - 2000 Sqft |
| Type | House |
| UtilityWater | Municipal Water |
Parking
| Attached Garage | |
| Garage |
Land
| Acreage | No |
| FenceType | Fenced Yard |
| LandAmenities | Place Of Worship, Park, Public Transit, Schools |
| Sewer | Sanitary Sewer |
| SizeDepth | 117 Ft ,1 In |
| SizeFrontage | 60 Ft |
| SizeIrregular | 60 X 117.1 Ft |
| SizeTotalText | 60 X 117.1 Ft |
Rooms
| Level | Type | Length | Width | Dimensions |
|---|---|---|---|---|
| Lower Level | Playroom | 2.12 m | 4.27 m | 2.12 m x 4.27 m |
| Lower Level | Laundry Room | 2.2 m | 2.55 m | 2.2 m x 2.55 m |
| Lower Level | Recreational, Games Room | 3.8 m | 7.35 m | 3.8 m x 7.35 m |
| Lower Level | Other | 1.75 m | 3.92 m | 1.75 m x 3.92 m |
| Main Level | Kitchen | 3.2 m | 6.18 m | 3.2 m x 6.18 m |
| Main Level | Living Room | 4.19 m | 4.74 m | 4.19 m x 4.74 m |
| Main Level | Dining Room | 3.52 m | 3.4 m | 3.52 m x 3.4 m |
| Main Level | Family Room | 6.07 m | 3.03 m | 6.07 m x 3.03 m |
| Upper Level | Primary Bedroom | 3.04 m | 4.18 m | 3.04 m x 4.18 m |
| Upper Level | Bedroom 2 | 3.2 m | 2.72 m | 3.2 m x 2.72 m |
| Upper Level | Bedroom 3 | 3.02 m | 2.87 m | 3.02 m x 2.87 m |
| Upper Level | Bedroom 4 | 2.84 m | 4.25 m | 2.84 m x 4.25 m |
https://www.realtor.ca/real-estate/28862130/18-darlingside-drive-toronto-west-hill-west-hill
Cory Chiaramida
Broker
6758 Kingston Road, Unit 1
Toronto, Ontario M1B 1G8

