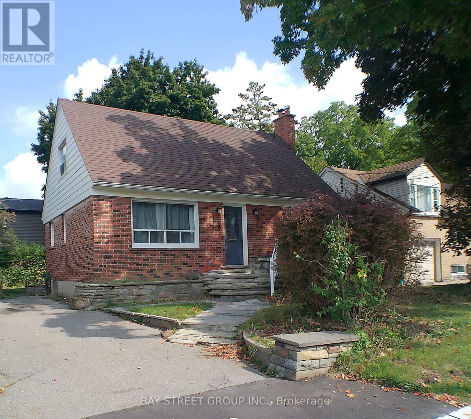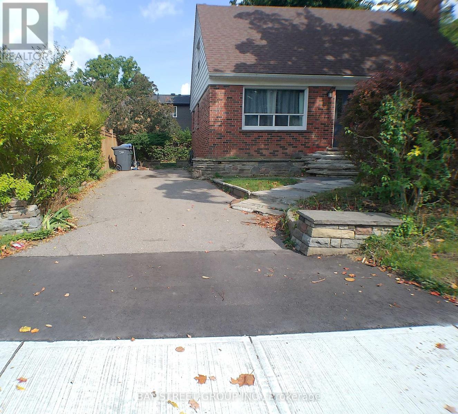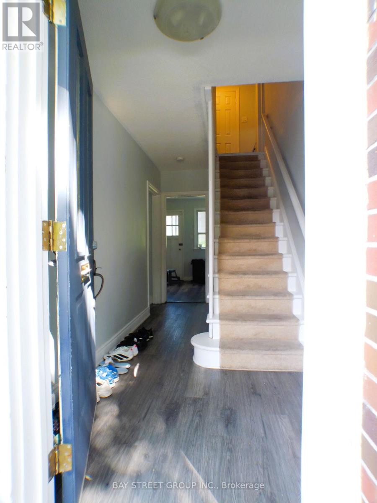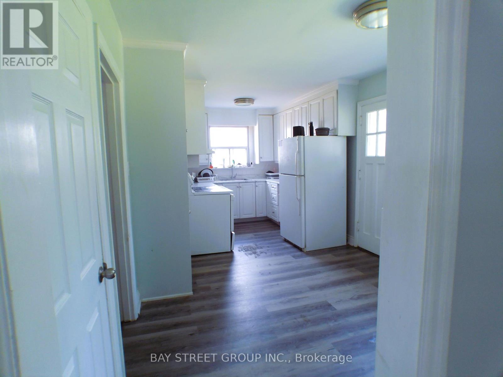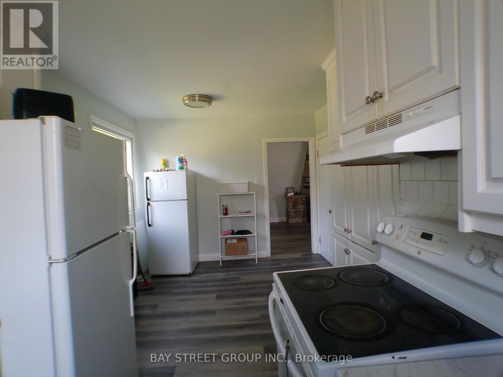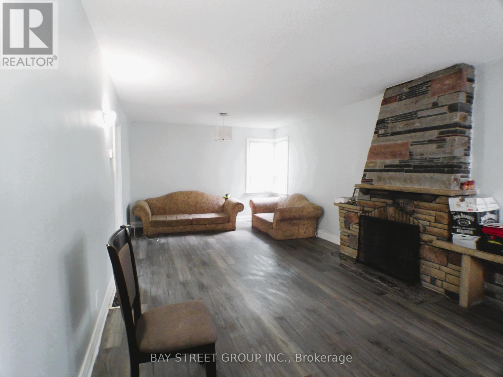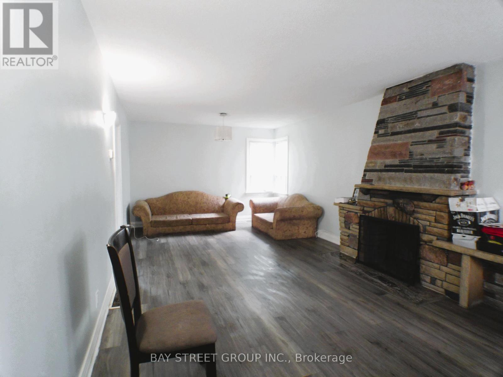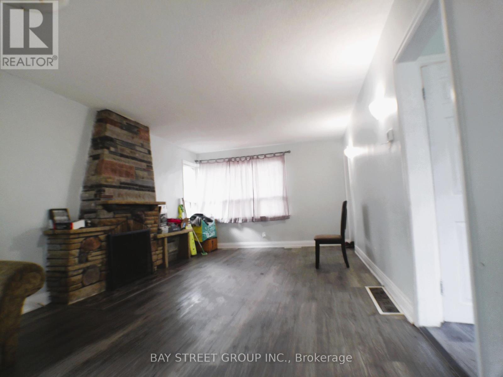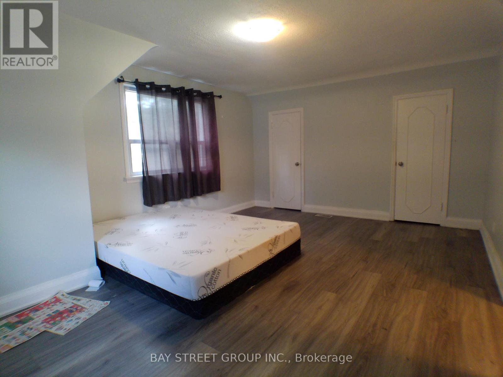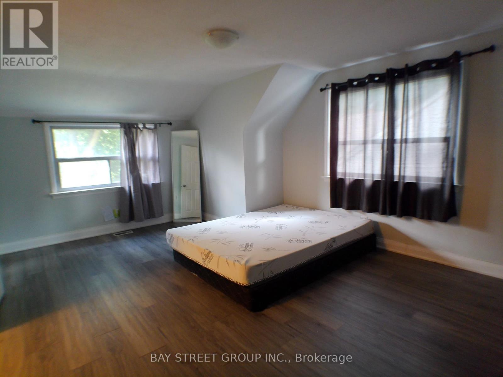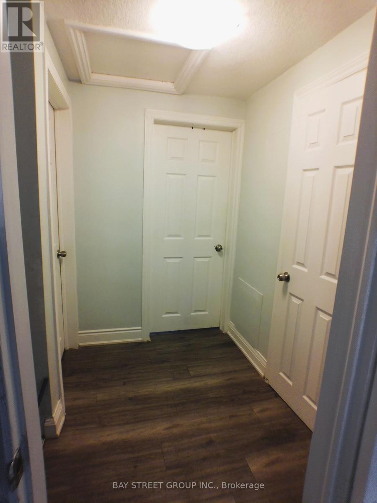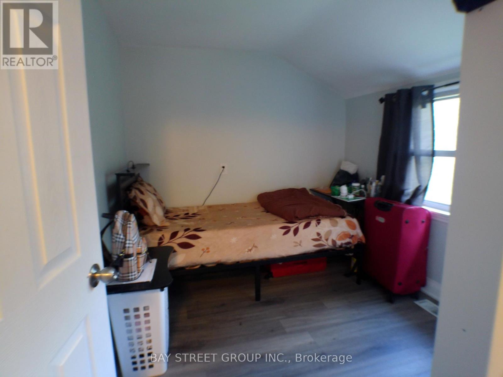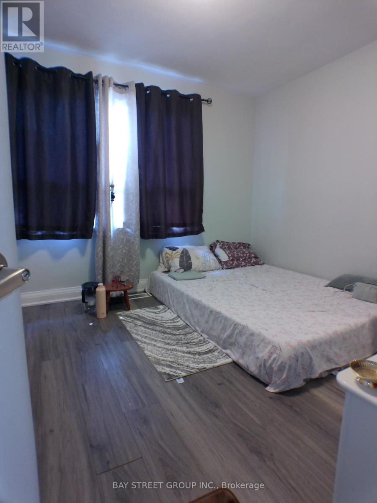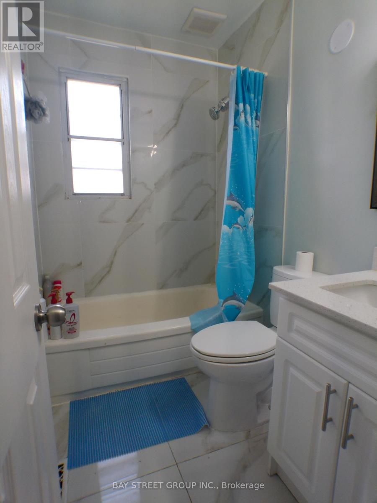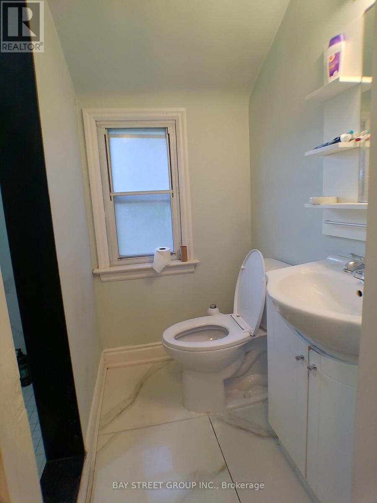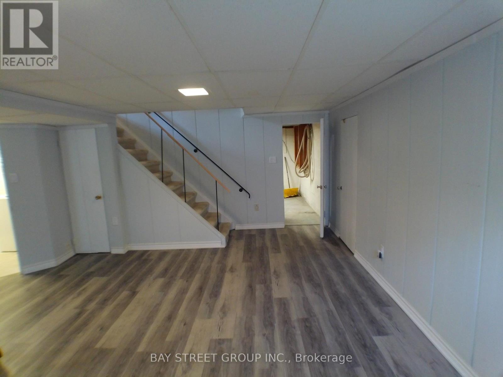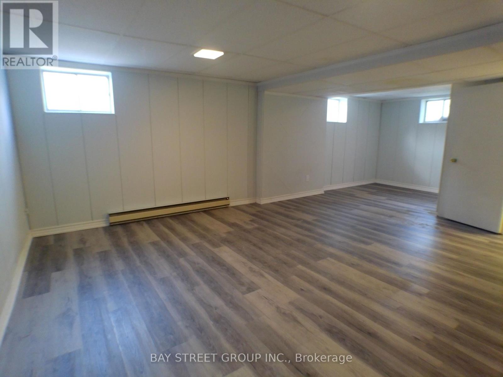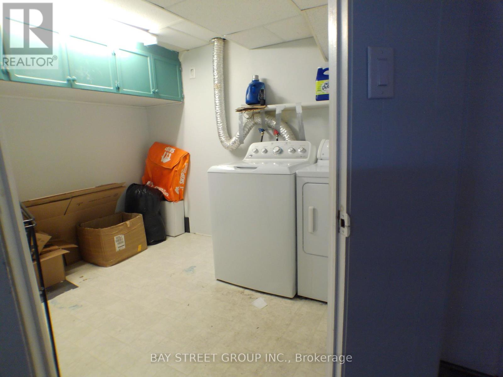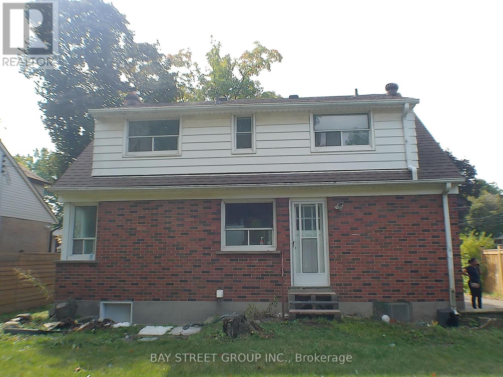60 Mary Street Brampton, Ontario L6W 2R3
4 Bedroom
2 Bathroom
1100 - 1500 sqft
Fireplace
Central Air Conditioning
Forced Air
$799,999
Amazing Location! Steps From Gage Park, City Hall And The Go Train! Siding On The Etobicoke Creek Trail And Walking Distance To Groceries And Great Schools. Renovated 4 Bedroom Detached Home In The Heart Of Downtown Brampton, Separate Entrance For Basement with Large Reck Room, Laundry Room And Unfinished Portion-Great For Storage**Fireplace In Living/Dining Room (id:60365)
Open House
This property has open houses!
November
2
Sunday
Starts at:
2:00 pm
Ends at:4:00 pm
Property Details
| MLS® Number | W12402600 |
| Property Type | Single Family |
| Community Name | Downtown Brampton |
| ParkingSpaceTotal | 2 |
Building
| BathroomTotal | 2 |
| BedroomsAboveGround | 4 |
| BedroomsTotal | 4 |
| BasementDevelopment | Finished |
| BasementFeatures | Separate Entrance |
| BasementType | N/a (finished), N/a |
| ConstructionStyleAttachment | Detached |
| CoolingType | Central Air Conditioning |
| ExteriorFinish | Brick, Vinyl Siding |
| FireplacePresent | Yes |
| FlooringType | Laminate |
| FoundationType | Brick |
| HeatingFuel | Natural Gas |
| HeatingType | Forced Air |
| StoriesTotal | 2 |
| SizeInterior | 1100 - 1500 Sqft |
| Type | House |
| UtilityWater | Municipal Water |
Parking
| No Garage |
Land
| Acreage | No |
| Sewer | Sanitary Sewer |
| SizeDepth | 90 Ft |
| SizeFrontage | 56 Ft ,1 In |
| SizeIrregular | 56.1 X 90 Ft |
| SizeTotalText | 56.1 X 90 Ft |
Rooms
| Level | Type | Length | Width | Dimensions |
|---|---|---|---|---|
| Second Level | Primary Bedroom | 3.56 m | 3.08 m | 3.56 m x 3.08 m |
| Second Level | Bedroom 2 | 7.45 m | 4.36 m | 7.45 m x 4.36 m |
| Second Level | Bedroom 3 | 5.21 m | 3.74 m | 5.21 m x 3.74 m |
| Lower Level | Great Room | 1 m | 1 m | 1 m x 1 m |
| Main Level | Living Room | 7.25 m | 4.6 m | 7.25 m x 4.6 m |
| Main Level | Dining Room | 7.25 m | 4.6 m | 7.25 m x 4.6 m |
| Main Level | Kitchen | 5.6 m | 3.03 m | 5.6 m x 3.03 m |
| Main Level | Bedroom 4 | 2.9 m | 2.6 m | 2.9 m x 2.6 m |
Mandeep Kaur Grewal
Salesperson
Bay Street Group Inc.
8300 Woodbine Ave Ste 500
Markham, Ontario L3R 9Y7
8300 Woodbine Ave Ste 500
Markham, Ontario L3R 9Y7

