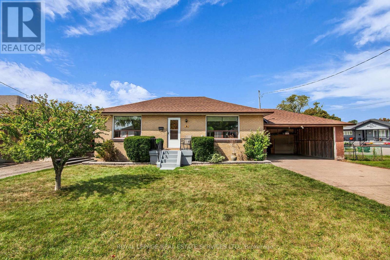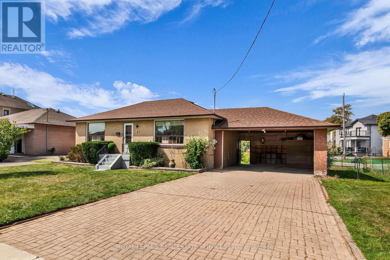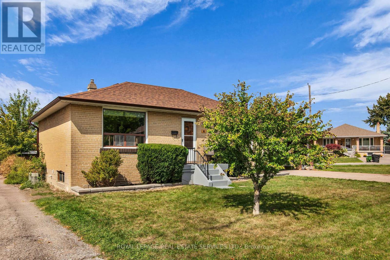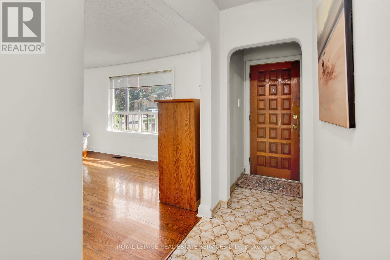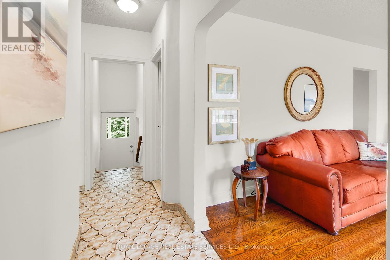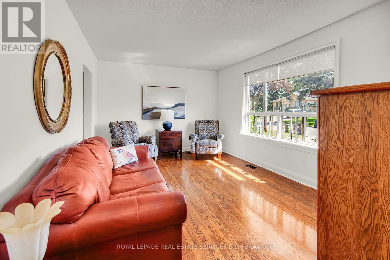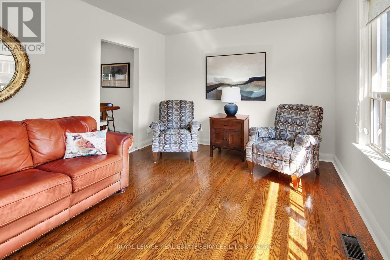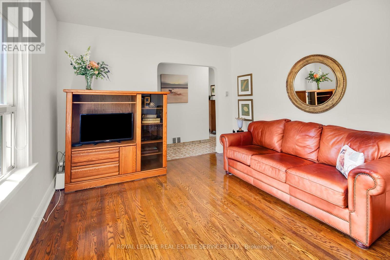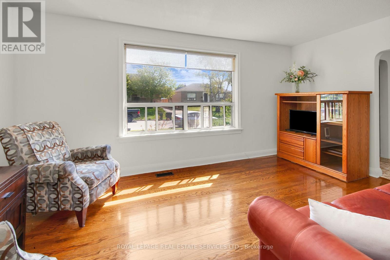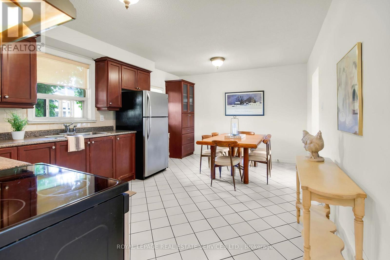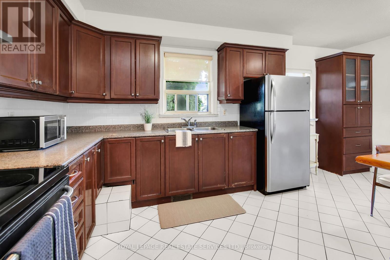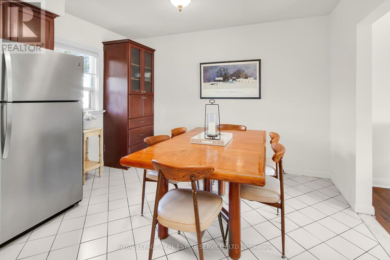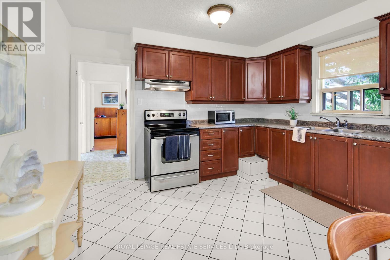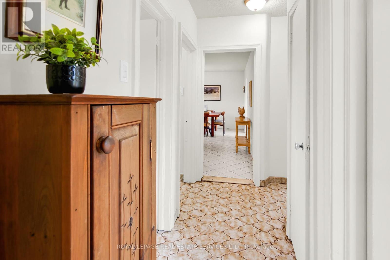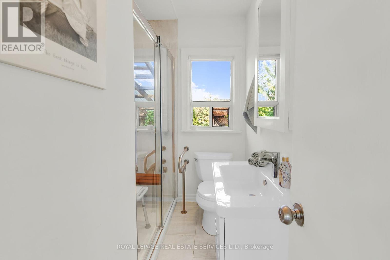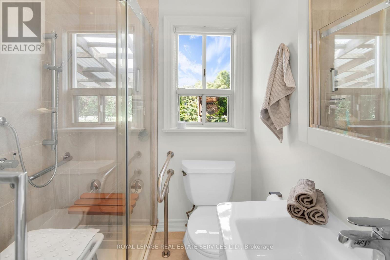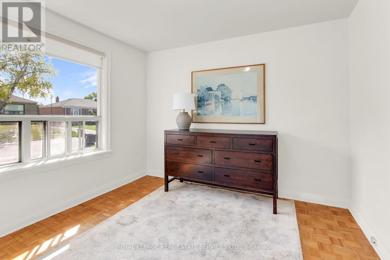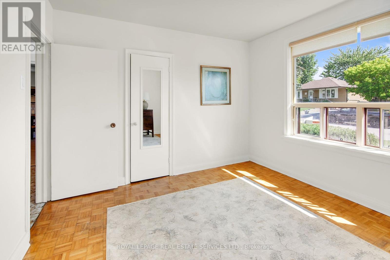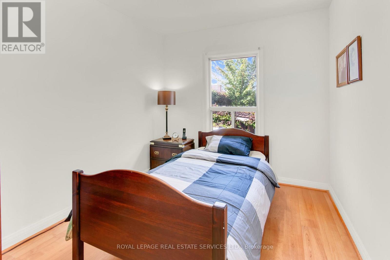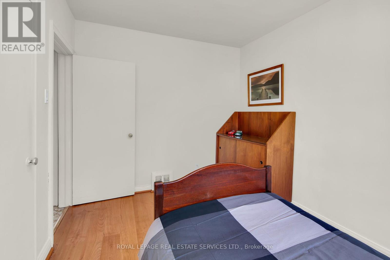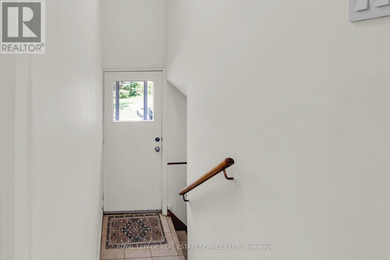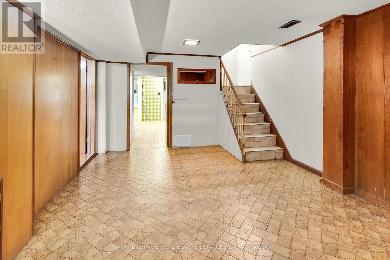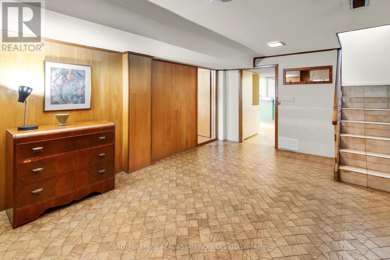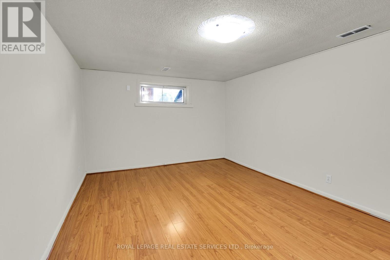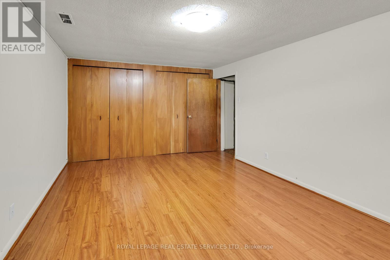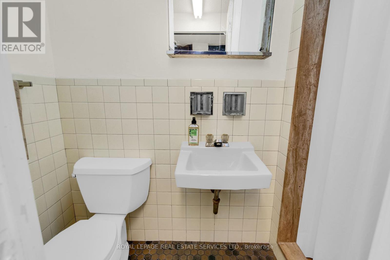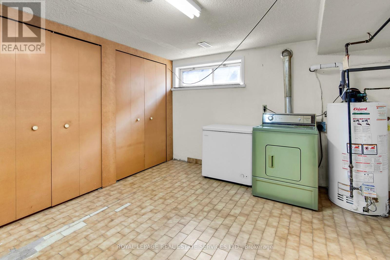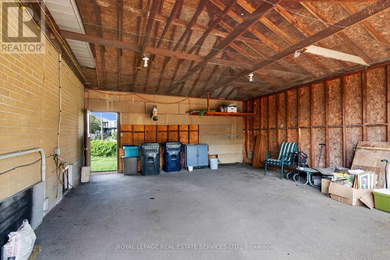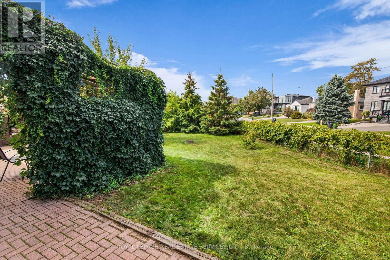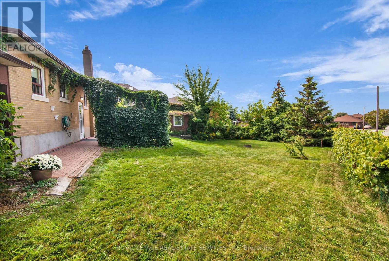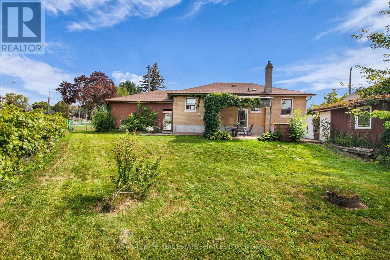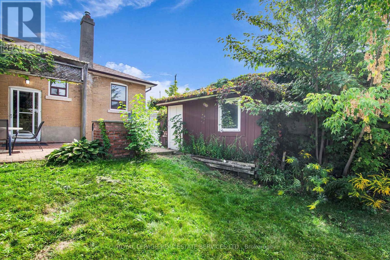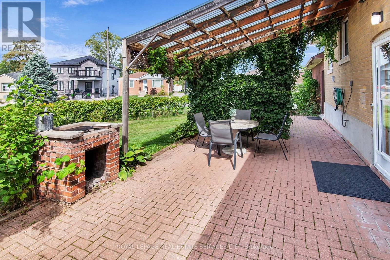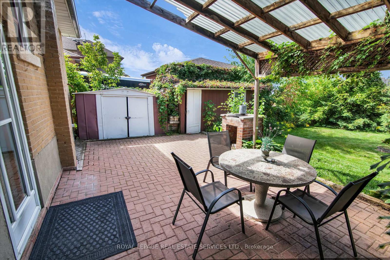3 Bedroom
2 Bathroom
700 - 1100 sqft
Bungalow
Central Air Conditioning
Forced Air
$958,900
This solid brick bungalow is bathed in sunlight and situated in a highly sought-after, peaceful, and family-friendly neighborhood.The home sits on a beautiful 6,660 sq. ft. corner lot, featuring a lovely ivy canopy at the back entrance and two large pine trees at the rear of the property. There's also additional space that was previously used for growing vegetables. Parking is generous, with two carport spots and additional driveway space for four cars.This light-filled, well-built home offers a wonderful opportunity for a family to establish roots. There is significant potential for renovation, finishing the basement to create an income suite or in-law suite, or even building new.The property is conveniently located close to TTC, major highways, shopping malls, Humber River Hospital, excellent schools, and parks.The property is being sold in "as-is" condition. We invite you to explore this excellent opportunity to move into a fantastic neighborhood with various possibilities. (id:60365)
Property Details
|
MLS® Number
|
W12402080 |
|
Property Type
|
Single Family |
|
Community Name
|
Downsview-Roding-CFB |
|
AmenitiesNearBy
|
Hospital, Park, Public Transit |
|
EquipmentType
|
Water Heater |
|
Features
|
Irregular Lot Size, Carpet Free |
|
ParkingSpaceTotal
|
6 |
|
RentalEquipmentType
|
Water Heater |
|
Structure
|
Shed |
Building
|
BathroomTotal
|
2 |
|
BedroomsAboveGround
|
2 |
|
BedroomsBelowGround
|
1 |
|
BedroomsTotal
|
3 |
|
Age
|
51 To 99 Years |
|
Appliances
|
Dryer, Stove, Washer, Window Coverings, Refrigerator |
|
ArchitecturalStyle
|
Bungalow |
|
BasementDevelopment
|
Partially Finished |
|
BasementFeatures
|
Walk-up |
|
BasementType
|
N/a (partially Finished) |
|
ConstructionStyleAttachment
|
Detached |
|
CoolingType
|
Central Air Conditioning |
|
ExteriorFinish
|
Brick |
|
FlooringType
|
Hardwood, Ceramic, Laminate |
|
FoundationType
|
Block |
|
HeatingFuel
|
Natural Gas |
|
HeatingType
|
Forced Air |
|
StoriesTotal
|
1 |
|
SizeInterior
|
700 - 1100 Sqft |
|
Type
|
House |
|
UtilityWater
|
Municipal Water |
Parking
Land
|
Acreage
|
No |
|
FenceType
|
Fenced Yard |
|
LandAmenities
|
Hospital, Park, Public Transit |
|
Sewer
|
Sanitary Sewer |
|
SizeDepth
|
134 Ft ,1 In |
|
SizeFrontage
|
79 Ft ,3 In |
|
SizeIrregular
|
79.3 X 134.1 Ft |
|
SizeTotalText
|
79.3 X 134.1 Ft|under 1/2 Acre |
Rooms
| Level |
Type |
Length |
Width |
Dimensions |
|
Basement |
Bedroom |
5.11 m |
3.36 m |
5.11 m x 3.36 m |
|
Basement |
Recreational, Games Room |
5.2 m |
3.51 m |
5.2 m x 3.51 m |
|
Basement |
Utility Room |
5.3 m |
6.33 m |
5.3 m x 6.33 m |
|
Basement |
Bathroom |
0.94 m |
2.65 m |
0.94 m x 2.65 m |
|
Main Level |
Foyer |
1 m |
3.44 m |
1 m x 3.44 m |
|
Main Level |
Living Room |
5.02 m |
3.38 m |
5.02 m x 3.38 m |
|
Main Level |
Kitchen |
5.18 m |
3.63 m |
5.18 m x 3.63 m |
|
Main Level |
Primary Bedroom |
3.72 m |
3.29 m |
3.72 m x 3.29 m |
|
Main Level |
Bedroom 2 |
2.62 m |
3.71 m |
2.62 m x 3.71 m |
|
Main Level |
Bathroom |
1.61 m |
2.5 m |
1.61 m x 2.5 m |
Utilities
|
Cable
|
Available |
|
Electricity
|
Installed |
|
Sewer
|
Installed |
https://www.realtor.ca/real-estate/28859541/16-redfern-avenue-toronto-downsview-roding-cfb-downsview-roding-cfb

