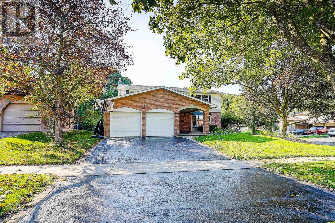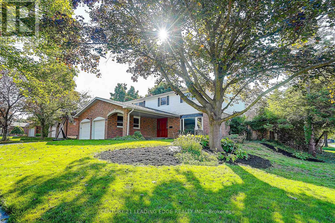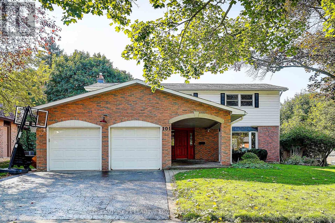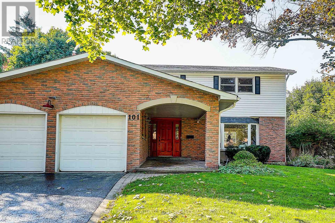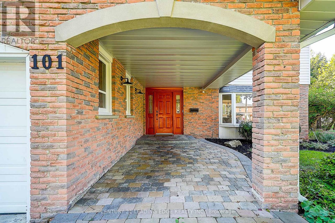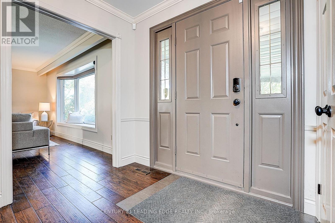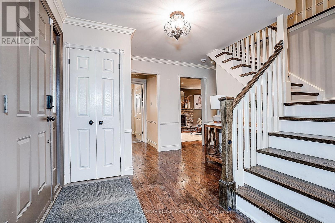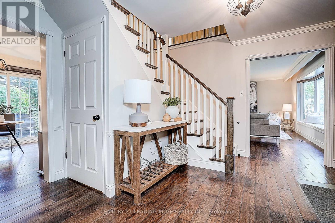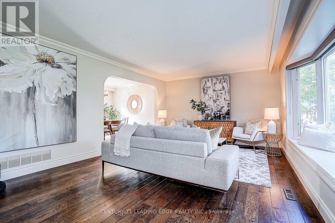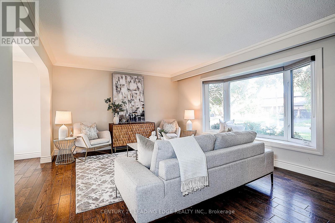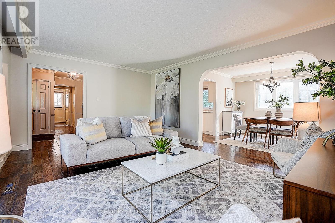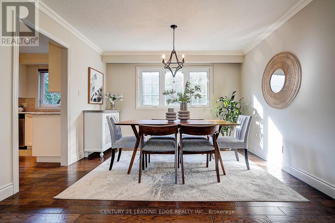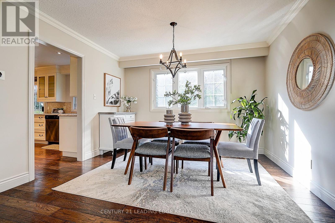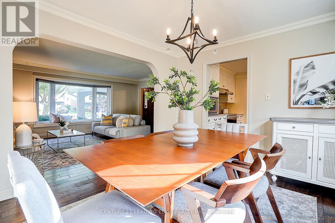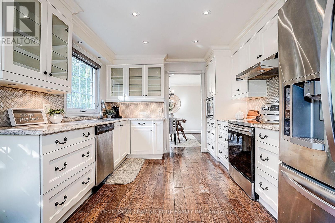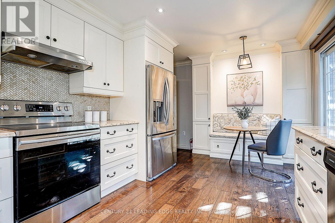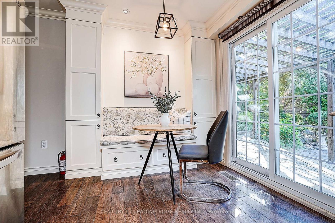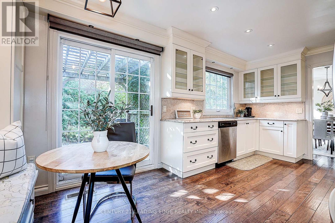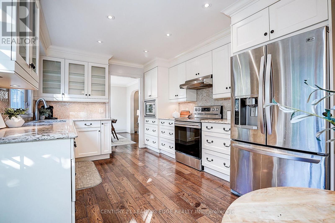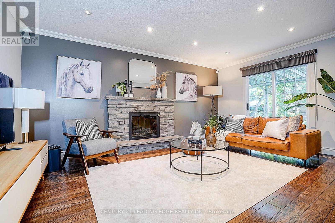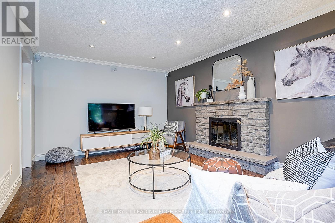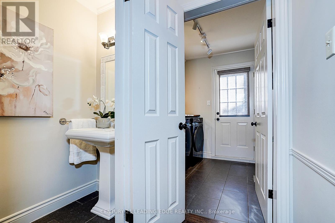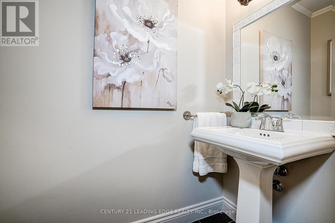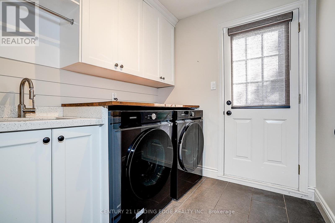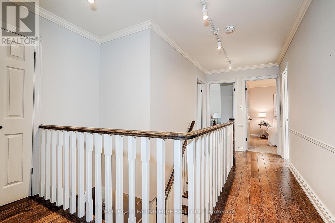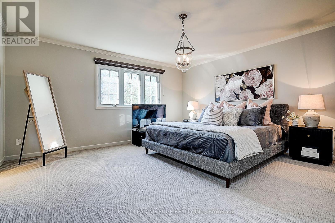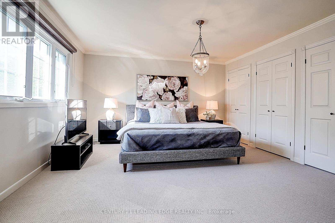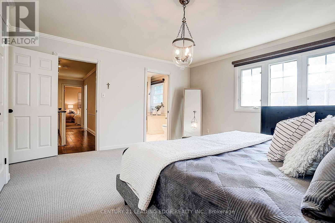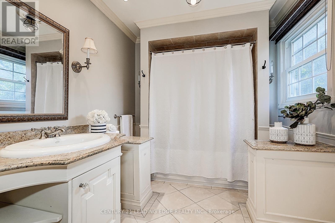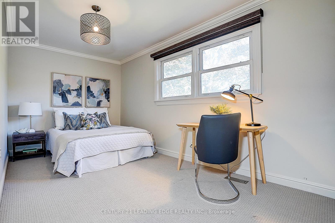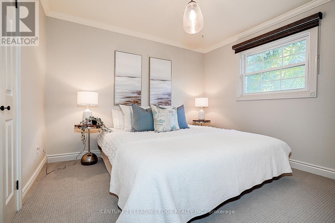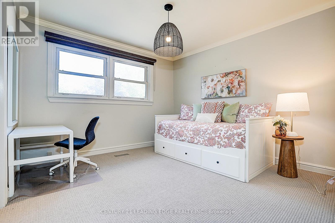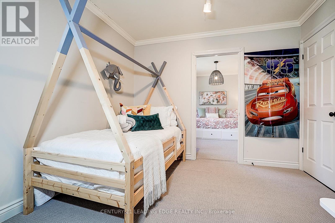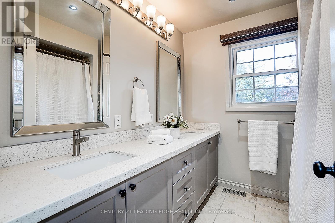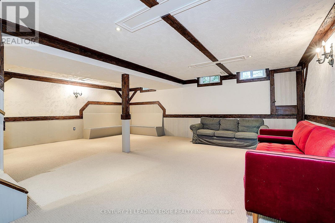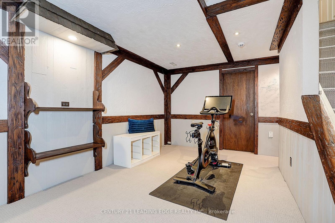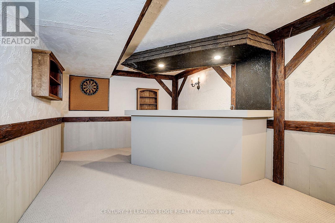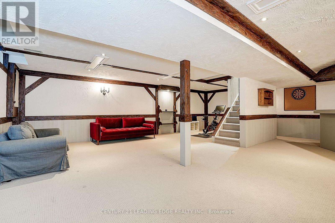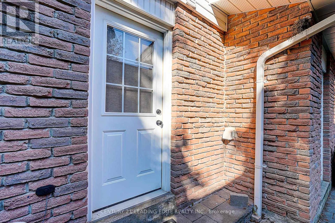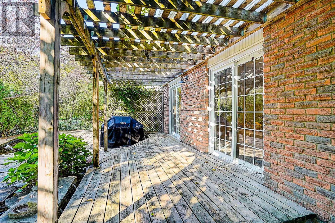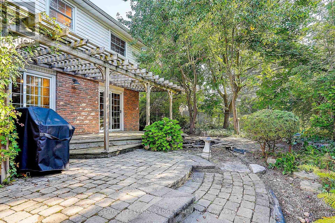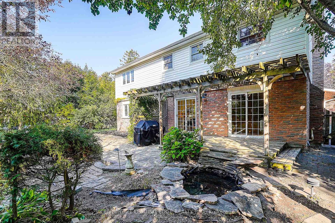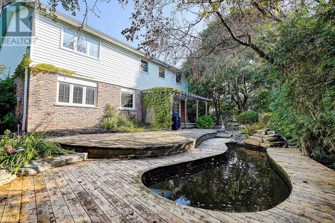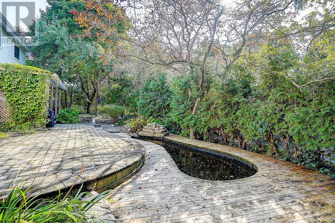5 Bedroom
3 Bathroom
2000 - 2500 sqft
Fireplace
Central Air Conditioning
Forced Air
$1,425,000
Welcome to this one of a kind unique family detached home with front classic porch in the highly sought-after Markham Village, set on a premium corner lot that provides both curb appeal and extra privacy. With 5 generously sized bedrooms and 3 bathrooms, a home perfect for growing families or families of all sizes & all move in ready. Modern berber carpet on 2nd Floor & Basement. Step inside this thoughtfully maintained property that features hand scraped hardwood floors throughout the main floor creating a seamless space from room to room. At the heart of the home boasts an antique modern custom white kitchen with quartz countertops, backsplash, stainless steel appliances, pot lights, and a bright eat-in breakfast nook that overlooks the backyard and tranquil pond. Bright and warm family room with bay window overlooking the front yard. Living room with a wood burning fireplace and a walkout to the backyard. Convenience with mudroom, separate side entrance w/ main floor laundry. The primary bedroom offers dual closets and a 4 piece ensuite. The basement features a large rec area w/ wet bar and lots of space for potential to redecorate. Step outside to the breathtaking Tranquil Soothing Ponds, Waterfall & Stream, Flagstone Pathways, Deck, Multiple Patio Areas, Pergola & Privacy. (id:60365)
Property Details
|
MLS® Number
|
N12400123 |
|
Property Type
|
Single Family |
|
Community Name
|
Markham Village |
|
AmenitiesNearBy
|
Hospital, Park, Public Transit, Schools |
|
EquipmentType
|
Water Heater |
|
ParkingSpaceTotal
|
4 |
|
RentalEquipmentType
|
Water Heater |
|
Structure
|
Deck, Porch |
Building
|
BathroomTotal
|
3 |
|
BedroomsAboveGround
|
5 |
|
BedroomsTotal
|
5 |
|
Amenities
|
Fireplace(s) |
|
Appliances
|
Central Vacuum, Dishwasher, Dryer, Garage Door Opener, Microwave, Alarm System, Stove, Washer, Window Coverings, Refrigerator |
|
BasementDevelopment
|
Finished |
|
BasementType
|
N/a (finished) |
|
ConstructionStyleAttachment
|
Detached |
|
CoolingType
|
Central Air Conditioning |
|
ExteriorFinish
|
Brick |
|
FireplacePresent
|
Yes |
|
FlooringType
|
Hardwood, Carpeted |
|
HalfBathTotal
|
1 |
|
HeatingFuel
|
Natural Gas |
|
HeatingType
|
Forced Air |
|
StoriesTotal
|
2 |
|
SizeInterior
|
2000 - 2500 Sqft |
|
Type
|
House |
|
UtilityWater
|
Municipal Water |
Parking
Land
|
Acreage
|
No |
|
FenceType
|
Fenced Yard |
|
LandAmenities
|
Hospital, Park, Public Transit, Schools |
|
Sewer
|
Sanitary Sewer |
|
SizeDepth
|
105 Ft ,1 In |
|
SizeFrontage
|
67 Ft ,1 In |
|
SizeIrregular
|
67.1 X 105.1 Ft |
|
SizeTotalText
|
67.1 X 105.1 Ft |
|
SurfaceWater
|
Pond Or Stream |
Rooms
| Level |
Type |
Length |
Width |
Dimensions |
|
Second Level |
Primary Bedroom |
4.38 m |
4.58 m |
4.38 m x 4.58 m |
|
Second Level |
Bedroom 2 |
3.01 m |
3.32 m |
3.01 m x 3.32 m |
|
Second Level |
Bedroom 3 |
2.88 m |
4.66 m |
2.88 m x 4.66 m |
|
Second Level |
Bedroom 4 |
3.32 m |
3.02 m |
3.32 m x 3.02 m |
|
Second Level |
Bedroom 5 |
3.36 m |
3.32 m |
3.36 m x 3.32 m |
|
Lower Level |
Recreational, Games Room |
7.19 m |
8.54 m |
7.19 m x 8.54 m |
|
Main Level |
Living Room |
3.89 m |
5.32 m |
3.89 m x 5.32 m |
|
Main Level |
Dining Room |
3.18 m |
3.19 m |
3.18 m x 3.19 m |
|
Main Level |
Family Room |
5.16 m |
3.57 m |
5.16 m x 3.57 m |
|
Main Level |
Kitchen |
3.19 m |
3.53 m |
3.19 m x 3.53 m |
|
Main Level |
Mud Room |
2.07 m |
2.17 m |
2.07 m x 2.17 m |
Utilities
|
Cable
|
Installed |
|
Electricity
|
Installed |
|
Sewer
|
Installed |
https://www.realtor.ca/real-estate/28855509/101-ramona-boulevard-markham-markham-village-markham-village

