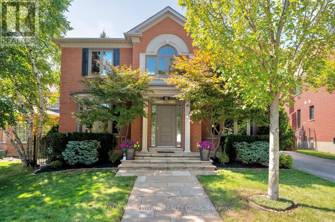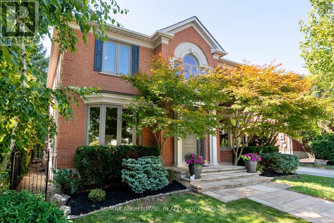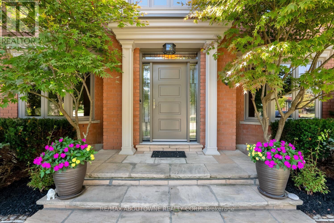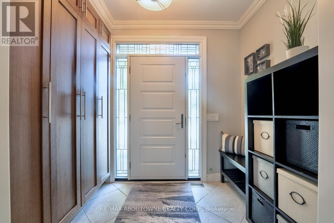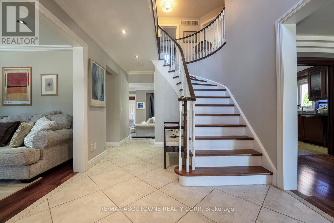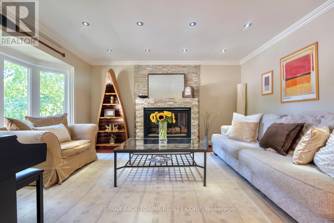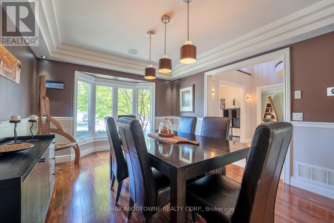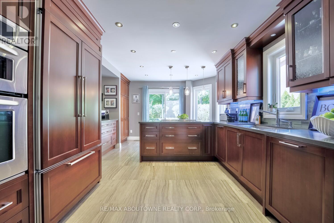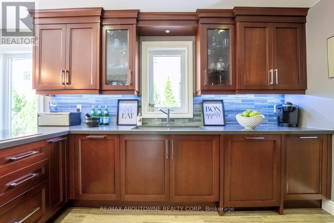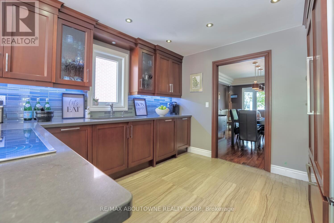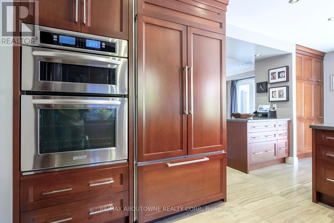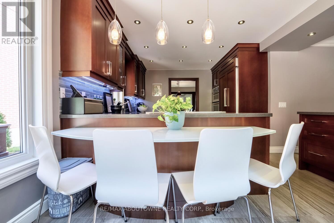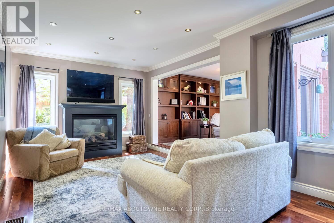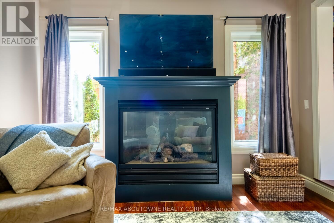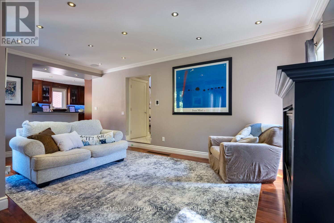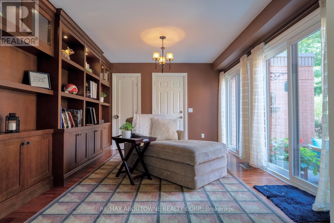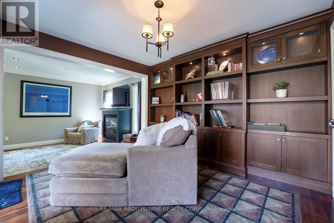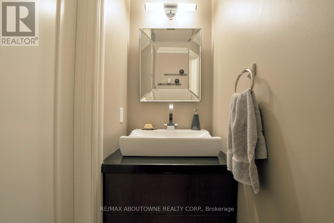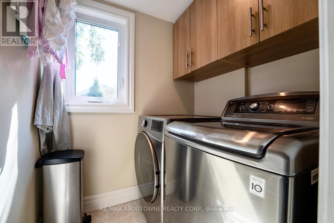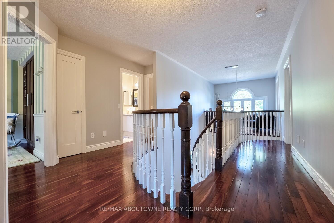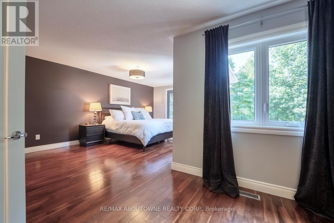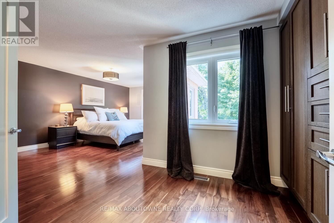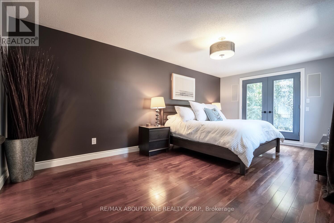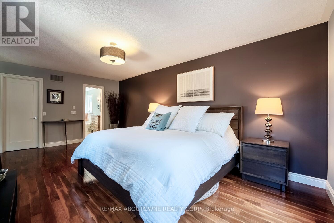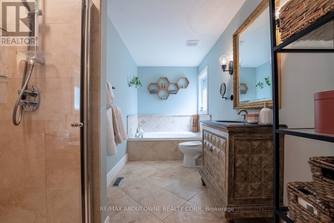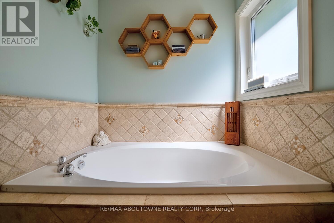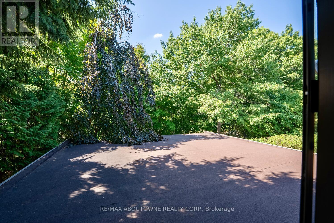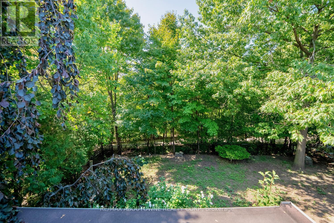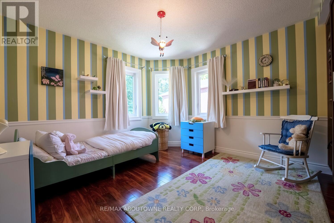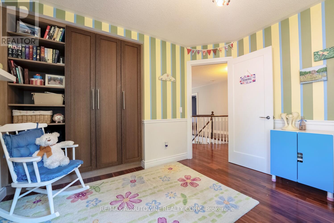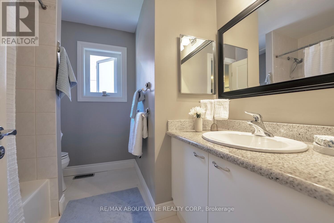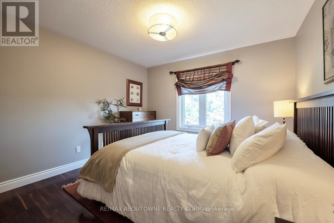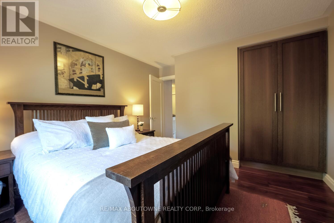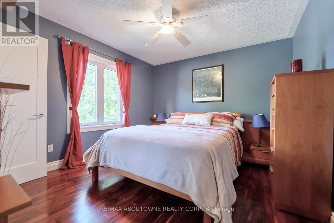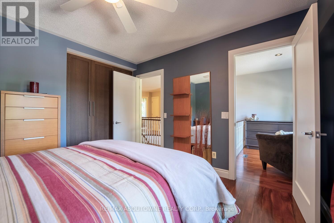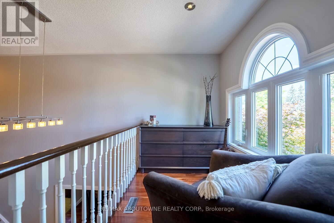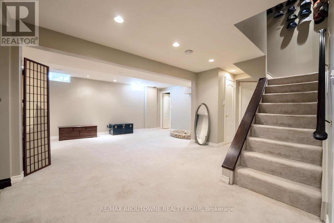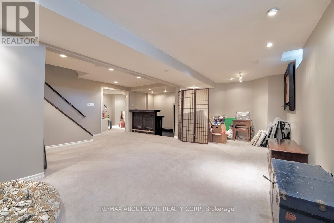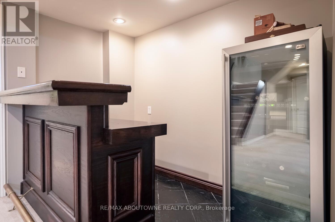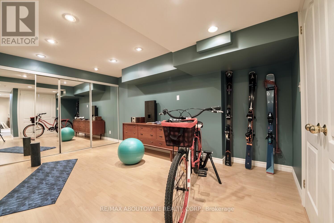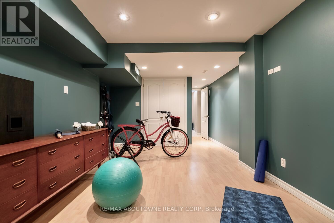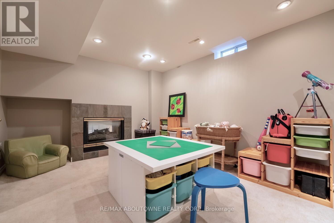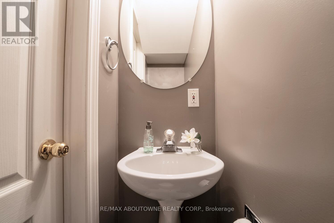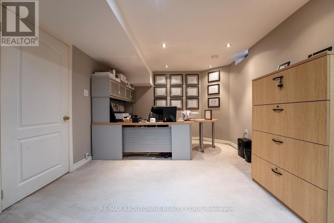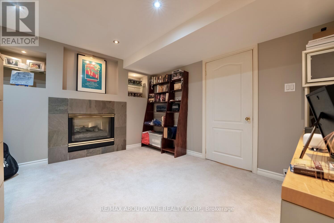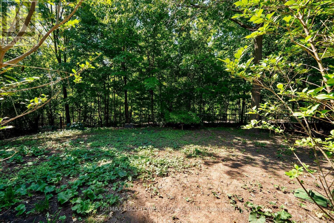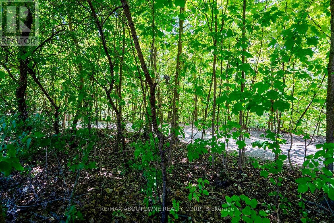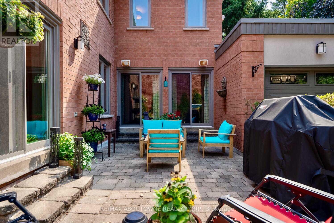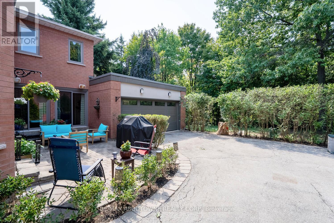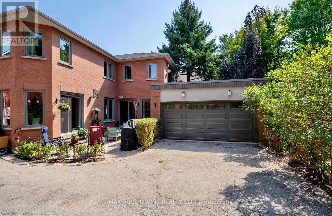11 Morrison Creek Crescent Oakville, Ontario L6H 4C3
$1,899,000
Welcome to 11 Morrison Creek Crescent. This four-bedroom elegant home is located on one of the most sought-after streets in the family-friendly River Oaks neighborhood. It features an oversized, pie-shaped lot backing onto a lush ravine, which is perfect for a pool. The property also includes a charming courtyard patio with tumbled stone, offering a completely private outdoor space, and a large double-car garage with new doors. The house in total has 4048 square feet and offers four spacious bedrooms and a fully finished basement, providing ample living area. It boasts attractive crown moldings throughout and is equipped with new appliances in the kitchen. Situated on a quiet crescent, the home provides a peaceful environment. The thoughtfully designed interior includes a kitchen overlooking a sunken family room, perfect for entertaining, and a convenient main floor den/library separate dining room and separate Living room both overlook the front yard. It features a large master retreat with ample closets and a walk-out to a rooftop balcony. The residence follows a classic center hall plan and benefits from its proximity to good schools. Additionally, the home is well-lit with plenty of pot lights, enhancing its bright and inviting atmosphere. This is the perfect family home in a beautiful ravine setting, on an amazing street, within a great neighborhood. Close to the Hwy 403 and 407. (id:60365)
Open House
This property has open houses!
2:00 pm
Ends at:4:00 pm
Property Details
| MLS® Number | W12400872 |
| Property Type | Single Family |
| Community Name | 1015 - RO River Oaks |
| ParkingSpaceTotal | 4 |
Building
| BathroomTotal | 2 |
| BedroomsAboveGround | 4 |
| BedroomsTotal | 4 |
| Appliances | Dishwasher, Dryer, Garage Door Opener, Microwave, Oven, Hood Fan, Range, Washer, Refrigerator |
| BasementDevelopment | Finished |
| BasementType | Full (finished) |
| ConstructionStyleAttachment | Detached |
| CoolingType | Central Air Conditioning |
| ExteriorFinish | Brick Veneer, Stucco |
| FireplacePresent | Yes |
| FireplaceTotal | 2 |
| FoundationType | Unknown |
| HeatingFuel | Natural Gas |
| HeatingType | Forced Air |
| StoriesTotal | 2 |
| SizeInterior | 2500 - 3000 Sqft |
| Type | House |
| UtilityWater | Municipal Water |
Parking
| Attached Garage | |
| Garage |
Land
| Acreage | No |
| Sewer | Sanitary Sewer |
| SizeDepth | 118 Ft ,1 In |
| SizeFrontage | 46 Ft |
| SizeIrregular | 46 X 118.1 Ft |
| SizeTotalText | 46 X 118.1 Ft |
Rooms
| Level | Type | Length | Width | Dimensions |
|---|---|---|---|---|
| Second Level | Primary Bedroom | 6.07 m | 5.79 m | 6.07 m x 5.79 m |
| Second Level | Bedroom | 3.51 m | 3.4 m | 3.51 m x 3.4 m |
| Basement | Office | 5.08 m | 3.25 m | 5.08 m x 3.25 m |
| Basement | Other | 4.44 m | 3.25 m | 4.44 m x 3.25 m |
| Basement | Exercise Room | 4.57 m | 3.1 m | 4.57 m x 3.1 m |
| Basement | Recreational, Games Room | 6.73 m | 3.25 m | 6.73 m x 3.25 m |
| Main Level | Living Room | 4.9 m | 3.45 m | 4.9 m x 3.45 m |
| Main Level | Dining Room | 4.85 m | 3.4 m | 4.85 m x 3.4 m |
| Main Level | Family Room | 5.99 m | 3.48 m | 5.99 m x 3.48 m |
| Main Level | Kitchen | 5.51 m | 3.89 m | 5.51 m x 3.89 m |
| Main Level | Library | 3.63 m | 3.45 m | 3.63 m x 3.45 m |
| Main Level | Bedroom | 3.51 m | 3.33 m | 3.51 m x 3.33 m |
| Main Level | Bedroom | 3.56 m | 3.45 m | 3.56 m x 3.45 m |
Sharon Montgomery
Broker
1235 North Service Rd W #100d
Oakville, Ontario L6M 3G5

