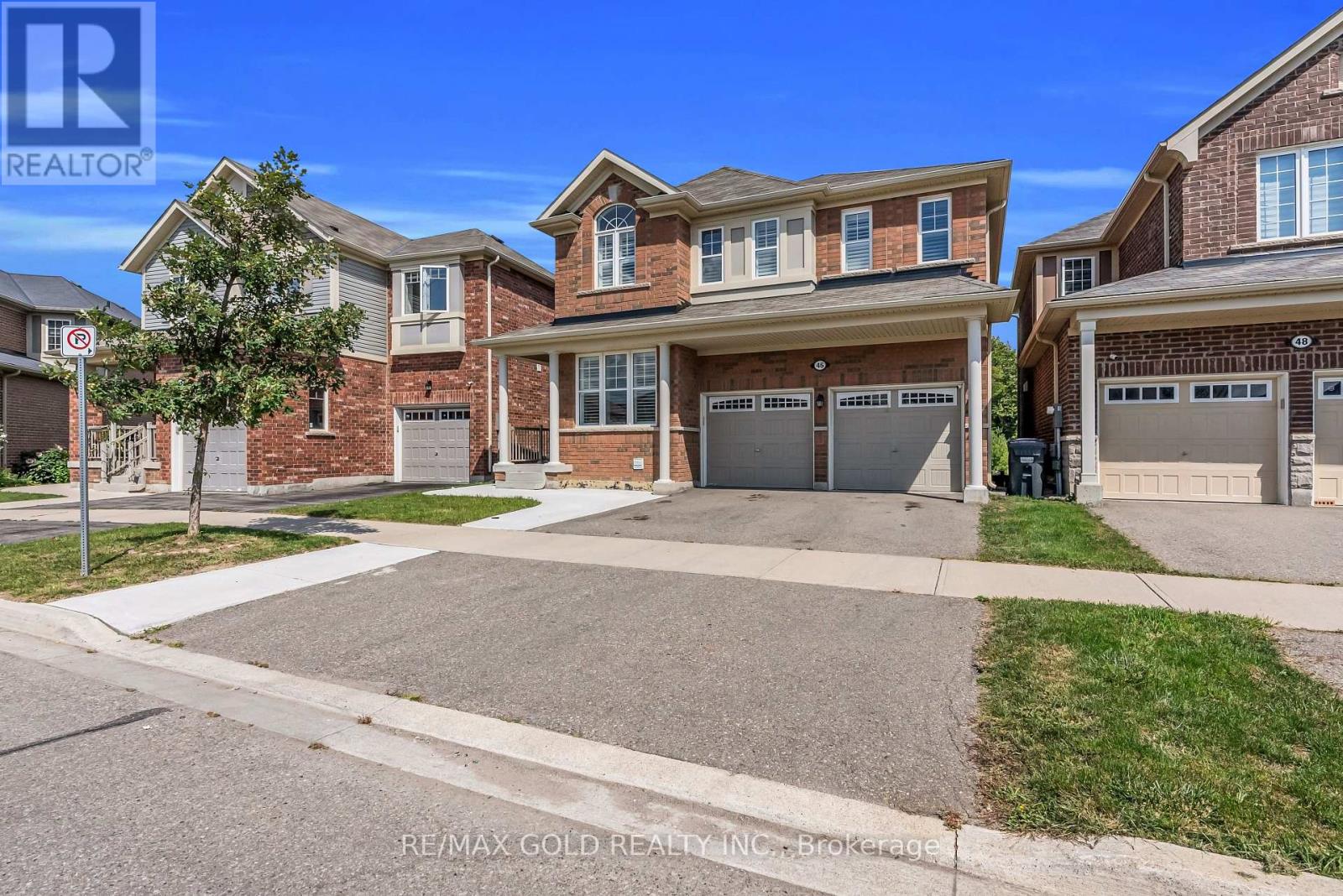46 Mincing Trail Brampton, Ontario L7A 4T2
8 Bedroom
6 Bathroom
2500 - 3000 sqft
Central Air Conditioning
Forced Air
$1,395,000
Beautifully designed detached home featuring a functional layout filled with natural light. The main floor boasts a separate family room, dining room, den, and powder room. Upstairs, enjoy 5generously sized bedrooms and 3 full bathrooms, including a primary suite with a walk-in closet and serene ravine views. Direct garage access, parking for 3 vehicles, and walking distance to transit add to the convenience. (id:60365)
Property Details
| MLS® Number | W12401130 |
| Property Type | Single Family |
| Community Name | Northwest Brampton |
| EquipmentType | Water Heater |
| ParkingSpaceTotal | 5 |
| RentalEquipmentType | Water Heater |
Building
| BathroomTotal | 6 |
| BedroomsAboveGround | 5 |
| BedroomsBelowGround | 3 |
| BedroomsTotal | 8 |
| Amenities | Fireplace(s) |
| Appliances | Dryer, Stove, Washer, Refrigerator |
| BasementFeatures | Separate Entrance, Walk Out |
| BasementType | N/a |
| ConstructionStyleAttachment | Detached |
| CoolingType | Central Air Conditioning |
| ExteriorFinish | Brick |
| FoundationType | Brick |
| HalfBathTotal | 1 |
| HeatingFuel | Natural Gas |
| HeatingType | Forced Air |
| StoriesTotal | 2 |
| SizeInterior | 2500 - 3000 Sqft |
| Type | House |
| UtilityWater | Municipal Water |
Parking
| Attached Garage | |
| Garage |
Land
| Acreage | No |
| SizeDepth | 88 Ft |
| SizeFrontage | 38 Ft |
| SizeIrregular | 38 X 88 Ft |
| SizeTotalText | 38 X 88 Ft |
Rooms
| Level | Type | Length | Width | Dimensions |
|---|---|---|---|---|
| Second Level | Bathroom | Measurements not available | ||
| Second Level | Bathroom | Measurements not available | ||
| Second Level | Bathroom | Measurements not available | ||
| Second Level | Primary Bedroom | 3.8 m | 5.2 m | 3.8 m x 5.2 m |
| Second Level | Bedroom 2 | 3.8 m | 2.7 m | 3.8 m x 2.7 m |
| Second Level | Bedroom 3 | 3.8 m | 3.1 m | 3.8 m x 3.1 m |
| Second Level | Bedroom 4 | 3.9 m | 4.8 m | 3.9 m x 4.8 m |
| Second Level | Bedroom 5 | 4.4 m | 3.2 m | 4.4 m x 3.2 m |
| Main Level | Dining Room | 4.2 m | 3.4 m | 4.2 m x 3.4 m |
| Main Level | Den | 3.5 m | 2.4 m | 3.5 m x 2.4 m |
| Main Level | Family Room | 4.9 m | 3.6 m | 4.9 m x 3.6 m |
| Main Level | Kitchen | 3.9 m | 5.6 m | 3.9 m x 5.6 m |
Umer Farooq
Salesperson
RE/MAX Gold Realty Inc.
5865 Mclaughlin Rd #6
Mississauga, Ontario L5R 1B8
5865 Mclaughlin Rd #6
Mississauga, Ontario L5R 1B8
Naveen Chatrath
Broker
Ipro Realty Ltd.
30 Eglinton Ave W. #c12
Mississauga, Ontario L5R 3E7
30 Eglinton Ave W. #c12
Mississauga, Ontario L5R 3E7









































