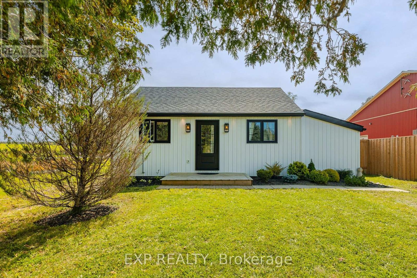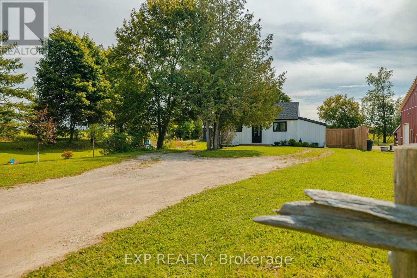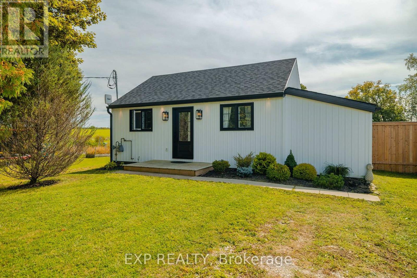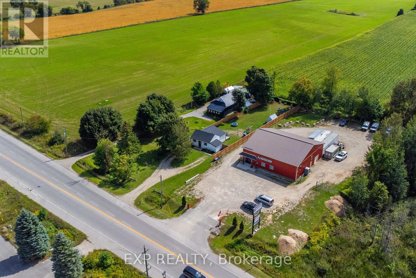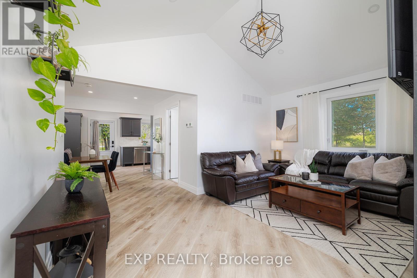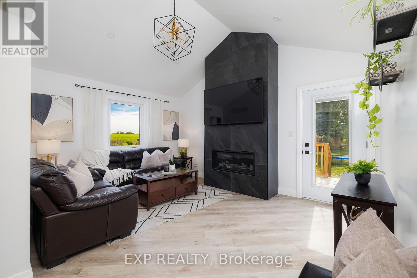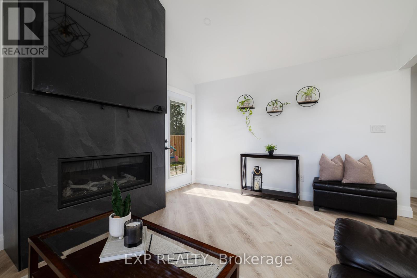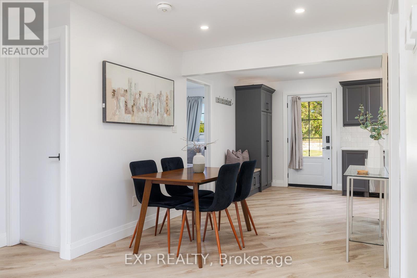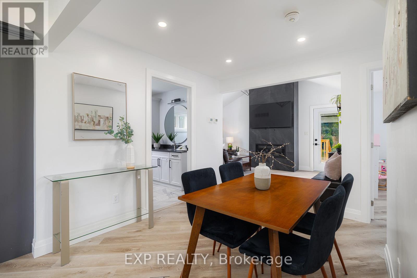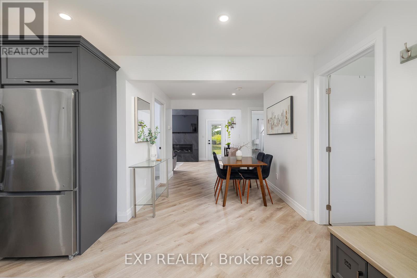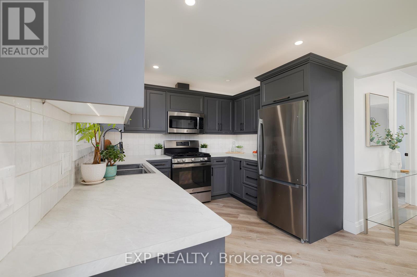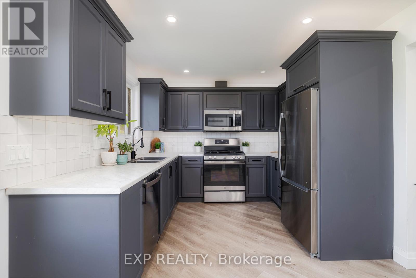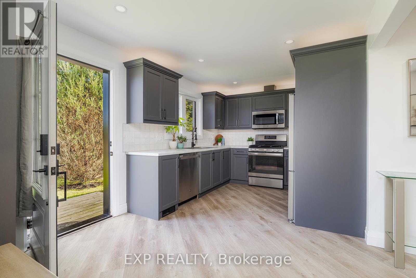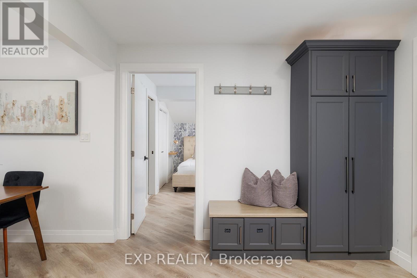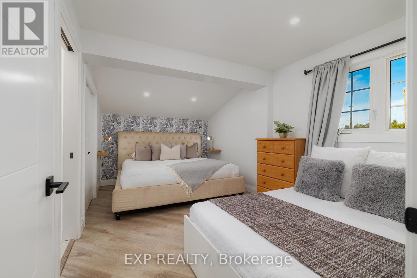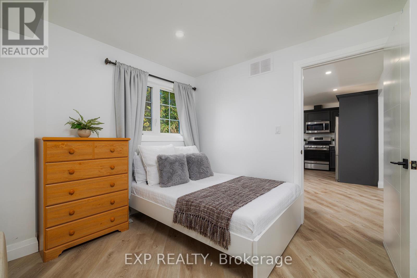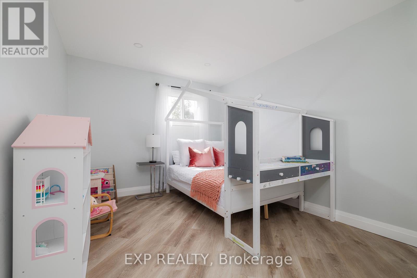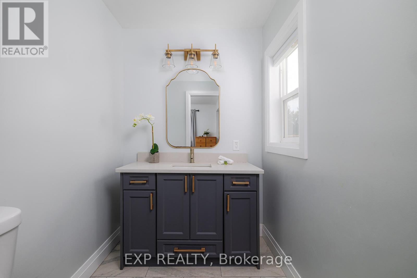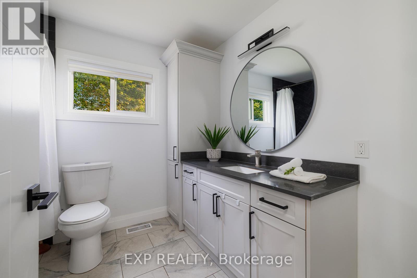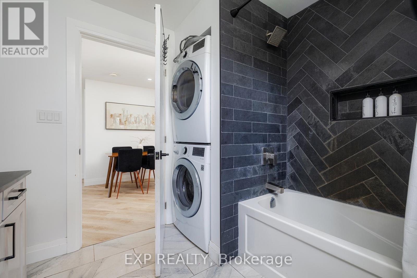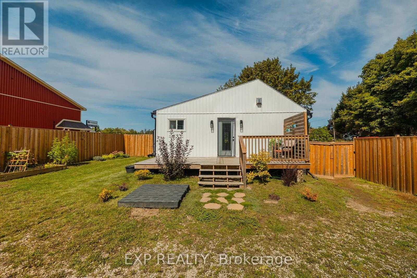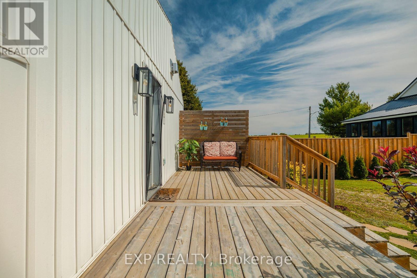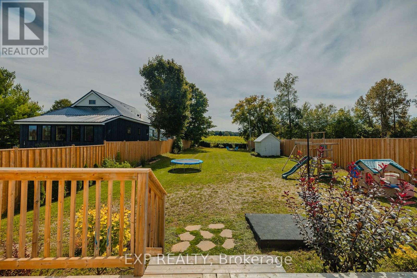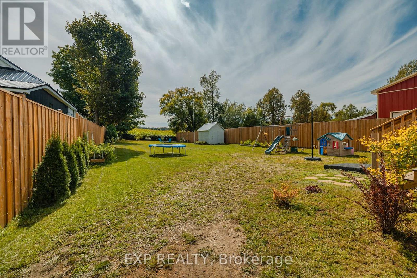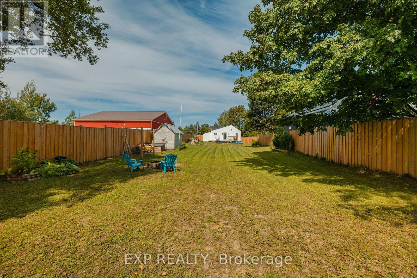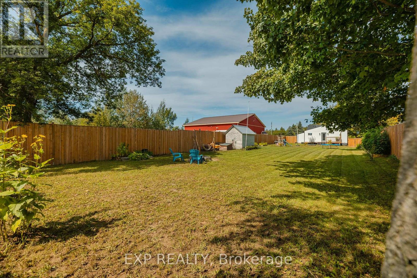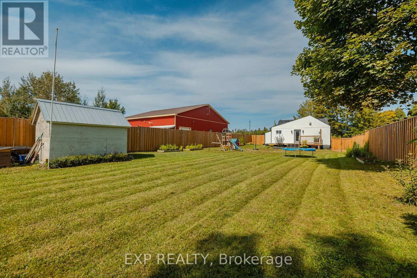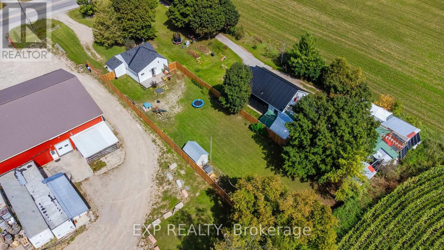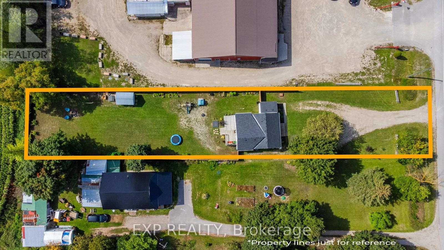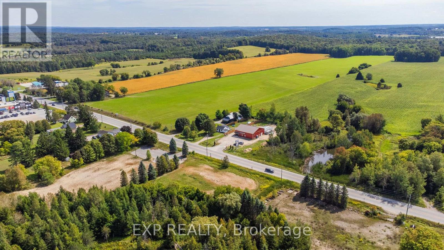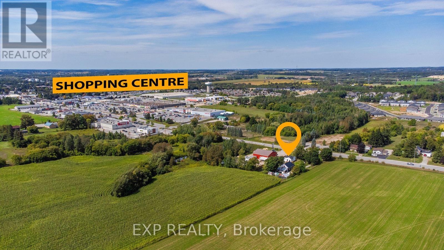401250 Grey 4 Road West Grey, Ontario N4N 3B8
$460,000
Nestled on a generous.35 acre lot, this beautifully updated bungalow blends country-like surroundings with unbeatable convenience. Located on the outskirts yet within walking distance to walmart, restaurants and just a 5 minute drive to more major amenities, it offers the best of both worlds. Inside, a bright and airy layout welcomes you with vaulted ceilings in the living room and a striking floor-to-ceiling tiled gas fireplace as the centerpiece. Neutral tones flow seamlessly throughout, creating a calm and inviting atmosphere. The home features 2 bedrooms and 2 bathrooms, thoughtfully designed with a lovely sense of flow. Step outside to enjoy a large wooden deck, perfect for entertaining, overlooking a fully fenced yard that backs onto a tranquil farmer's field - a rare backdrop offering both privacy and charm. Enjoy ample parking for 8+ cars for all your family, friends, and recreational toys. With stylish updates, modern comfort, and a location that places everything you need within easy reach, this bungalow is an exceptional find for those seeking both serenity and convenience. (id:60365)
Property Details
| MLS® Number | X12399124 |
| Property Type | Single Family |
| Community Name | West Grey |
| AmenitiesNearBy | Hospital, Place Of Worship, Schools |
| CommunityFeatures | Community Centre |
| ParkingSpaceTotal | 8 |
Building
| BathroomTotal | 2 |
| BedroomsAboveGround | 2 |
| BedroomsTotal | 2 |
| Appliances | Dishwasher, Dryer, Microwave, Stove, Washer, Refrigerator |
| ArchitecturalStyle | Bungalow |
| BasementDevelopment | Unfinished |
| BasementType | N/a (unfinished) |
| ConstructionStyleAttachment | Detached |
| ExteriorFinish | Vinyl Siding |
| FireplacePresent | Yes |
| FoundationType | Block, Stone |
| HalfBathTotal | 1 |
| HeatingFuel | Natural Gas |
| HeatingType | Forced Air |
| StoriesTotal | 1 |
| SizeInterior | 700 - 1100 Sqft |
| Type | House |
| UtilityWater | Drilled Well |
Parking
| No Garage |
Land
| Acreage | No |
| LandAmenities | Hospital, Place Of Worship, Schools |
| Sewer | Septic System |
| SizeDepth | 290 Ft ,2 In |
| SizeFrontage | 54 Ft ,9 In |
| SizeIrregular | 54.8 X 290.2 Ft |
| SizeTotalText | 54.8 X 290.2 Ft|under 1/2 Acre |
Rooms
| Level | Type | Length | Width | Dimensions |
|---|---|---|---|---|
| Main Level | Bathroom | 2.03 m | 1.57 m | 2.03 m x 1.57 m |
| Main Level | Bathroom | 2.67 m | 2.39 m | 2.67 m x 2.39 m |
| Main Level | Bedroom | 3.53 m | 2.95 m | 3.53 m x 2.95 m |
| Main Level | Dining Room | 2.74 m | 3.48 m | 2.74 m x 3.48 m |
| Main Level | Kitchen | 2.95 m | 5.13 m | 2.95 m x 5.13 m |
| Main Level | Living Room | 3.53 m | 4.6 m | 3.53 m x 4.6 m |
| Main Level | Primary Bedroom | 2.95 m | 4.88 m | 2.95 m x 4.88 m |
https://www.realtor.ca/real-estate/28853263/401250-grey-4-road-west-grey-west-grey
Vedrana Pavlovic
Broker
675 Riverbend Drive
Kitchener, Ontario N2K 3S3
Ibrahim Hussein Abouzeid
Salesperson
675 Riverbend Drive
Kitchener, Ontario N2K 3S3

