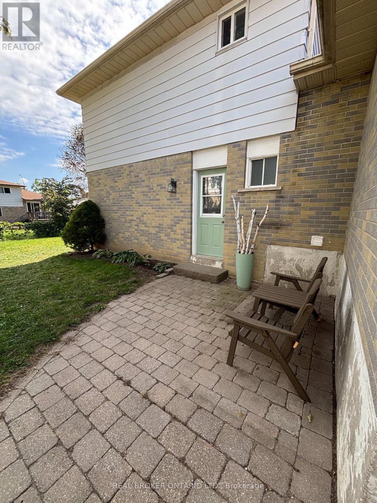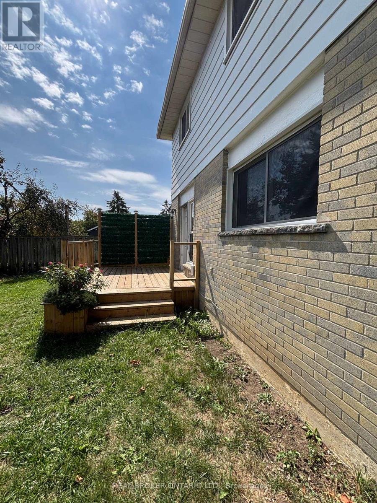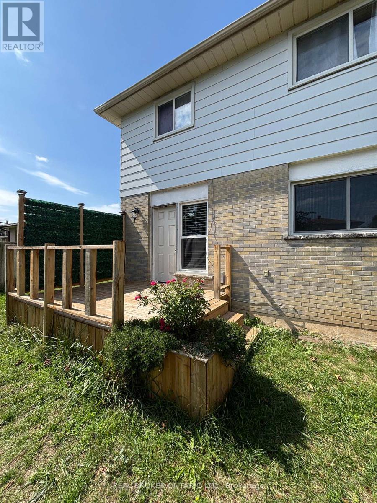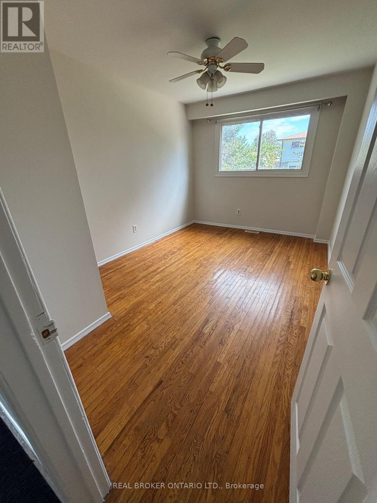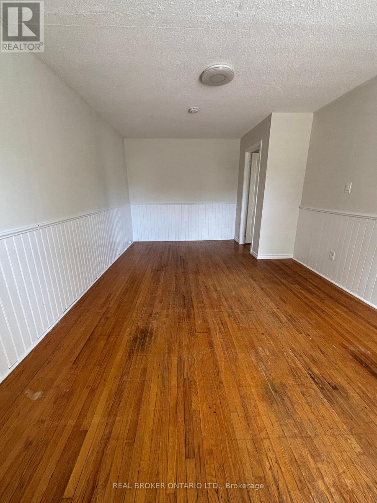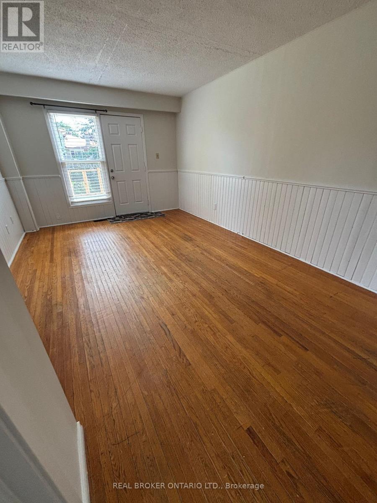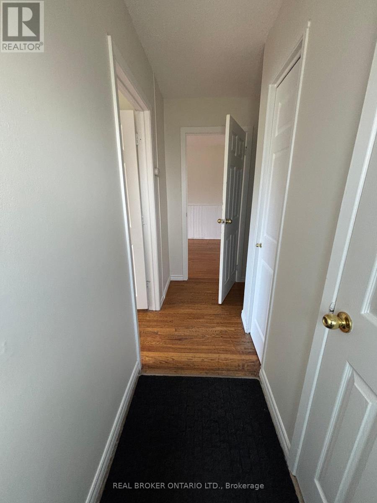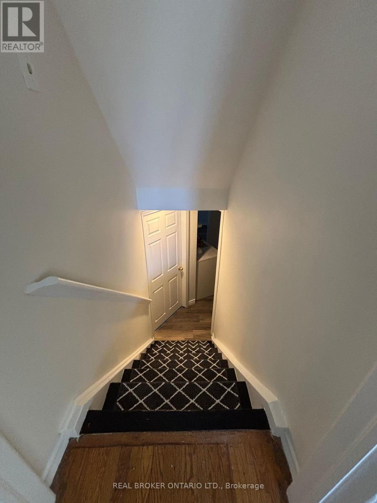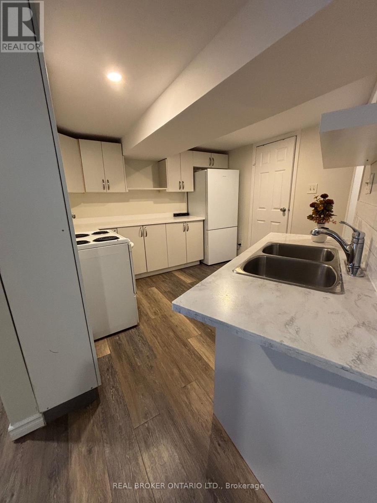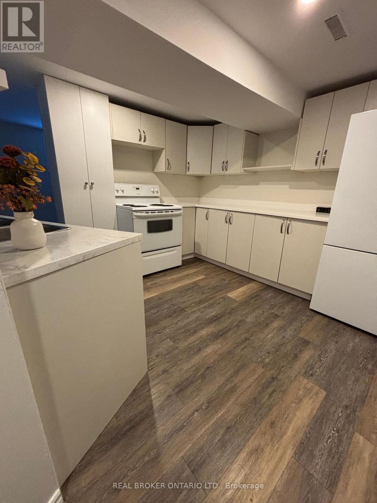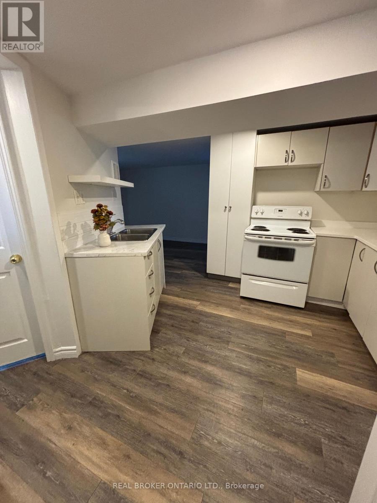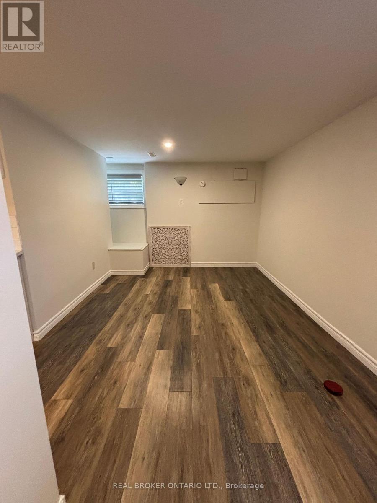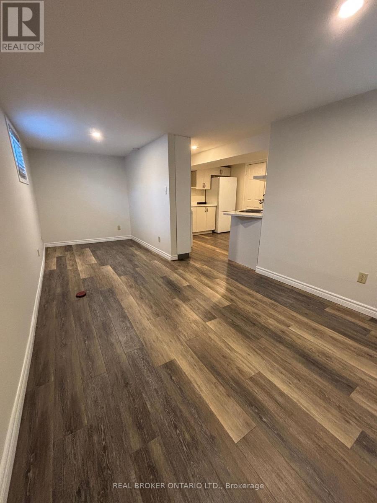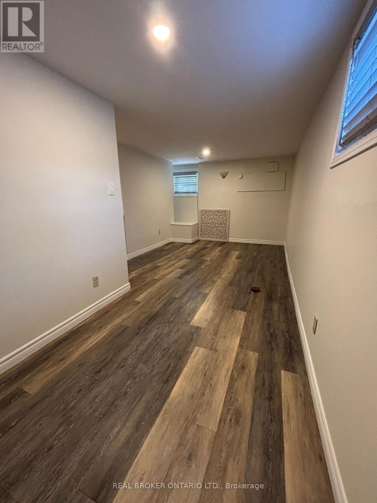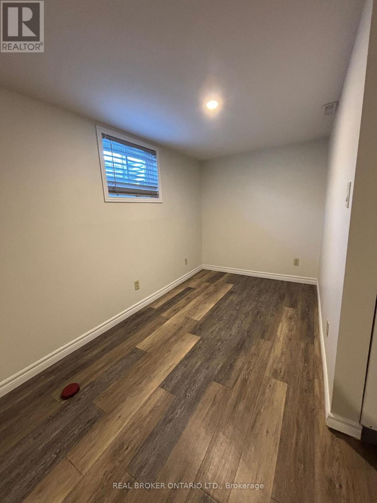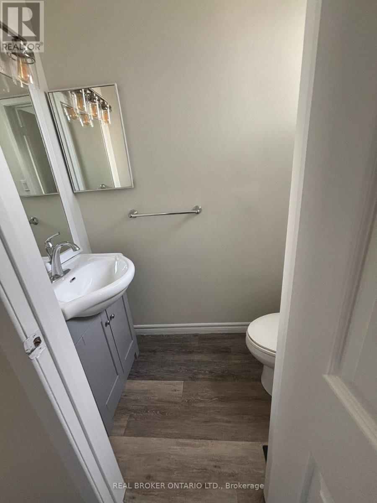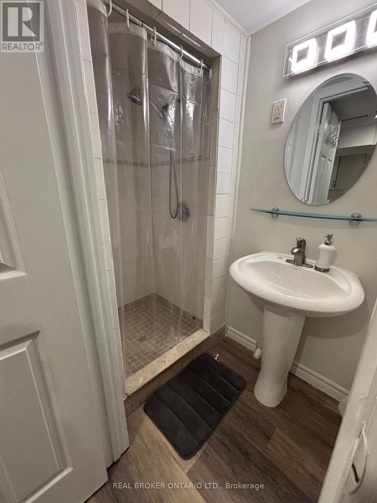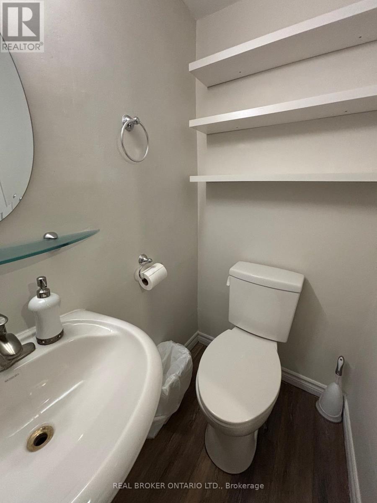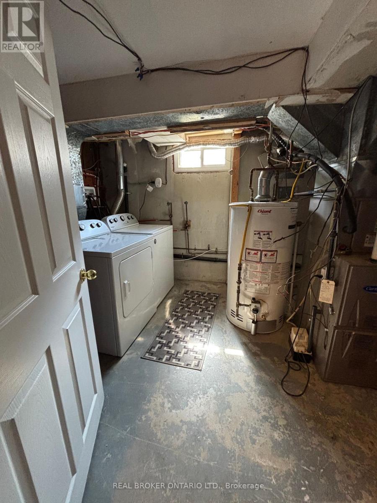Lower - 56 Bernick Drive Barrie, Ontario L4M 2V5
$1,900 Monthly
All-Inclusive 1 Bed, 2 Bath Walkout in North Barrie freshly painted and move-in ready, this bright 1-bedroom, 2-bathroom walkout unit offers convenience and comfort in a prime North Barrie location. Enjoy an all-inclusive lease no extra utility bills to worry about! The spacious layout includes a great kitchen, good sized living/dining area, family room and one above ground private bedroom, perfect for students, professionals, or small families. Step outside to a shared yard plus your very own exclusive deck, ideal for relaxing or entertaining. Located close to Georgian College, schools, public transit, and shopping, this home combines lifestyle and practicality in one great package. Tenant is responsible for own Internet, Cable and Tenant Insurance. (id:60365)
Property Details
| MLS® Number | S12399320 |
| Property Type | Single Family |
| Community Name | Grove East |
| AmenitiesNearBy | Hospital, Park, Schools |
| Features | Carpet Free, In Suite Laundry |
| ParkingSpaceTotal | 1 |
| Structure | Patio(s) |
Building
| BathroomTotal | 2 |
| BedroomsAboveGround | 1 |
| BedroomsTotal | 1 |
| Age | 51 To 99 Years |
| BasementFeatures | Apartment In Basement |
| BasementType | N/a |
| ConstructionStyleAttachment | Detached |
| ConstructionStyleSplitLevel | Backsplit |
| CoolingType | Central Air Conditioning |
| ExteriorFinish | Brick, Vinyl Siding |
| FoundationType | Concrete |
| HalfBathTotal | 1 |
| HeatingFuel | Natural Gas |
| HeatingType | Forced Air |
| SizeInterior | 1500 - 2000 Sqft |
| Type | House |
| UtilityWater | Municipal Water |
Parking
| Attached Garage | |
| Garage |
Land
| Acreage | No |
| FenceType | Fenced Yard |
| LandAmenities | Hospital, Park, Schools |
| Sewer | Sanitary Sewer |
| SizeDepth | 110 Ft |
| SizeFrontage | 56 Ft ,9 In |
| SizeIrregular | 56.8 X 110 Ft |
| SizeTotalText | 56.8 X 110 Ft |
Rooms
| Level | Type | Length | Width | Dimensions |
|---|---|---|---|---|
| Lower Level | Kitchen | 3.23 m | 3.27 m | 3.23 m x 3.27 m |
| Lower Level | Living Room | 6.13 m | 2.01 m | 6.13 m x 2.01 m |
| Main Level | Family Room | 5.79 m | 3.42 m | 5.79 m x 3.42 m |
| Main Level | Bedroom | 2.86 m | 3.93 m | 2.86 m x 3.93 m |
https://www.realtor.ca/real-estate/28853814/lower-56-bernick-drive-barrie-grove-east-grove-east
Daniela Moore
Salesperson
130 King St W Unit 1900h, 106631
Toronto, Ontario M5X 1E3

