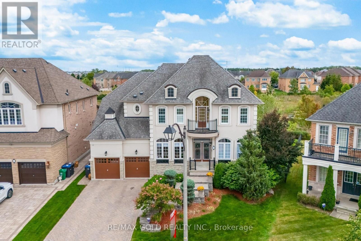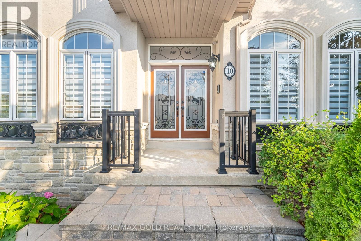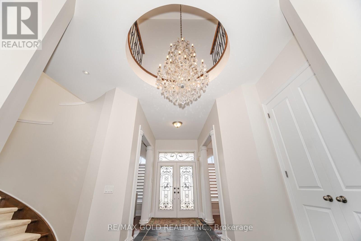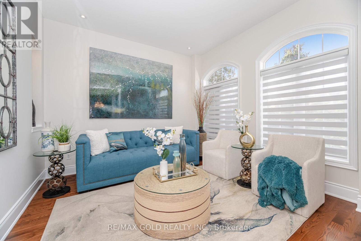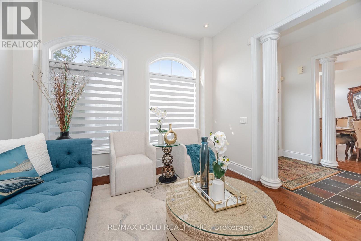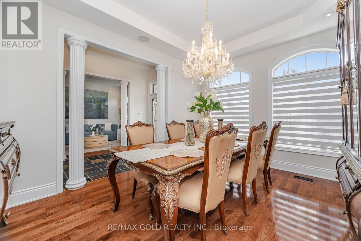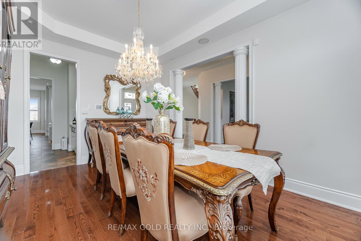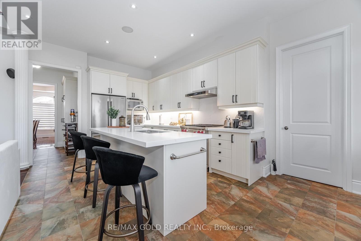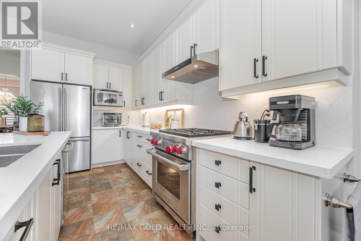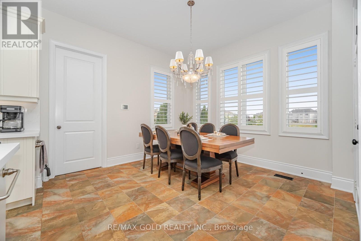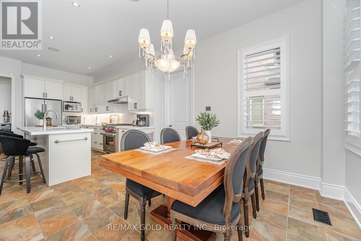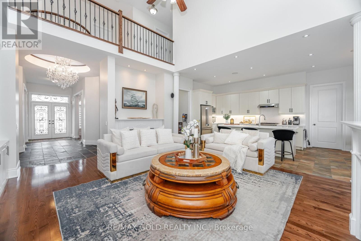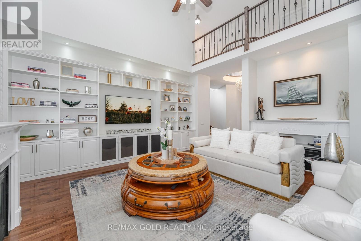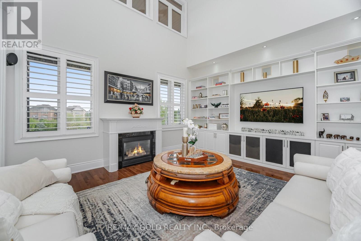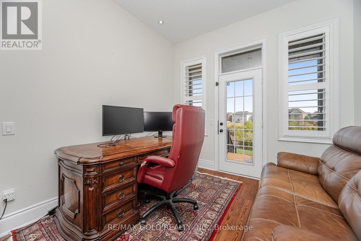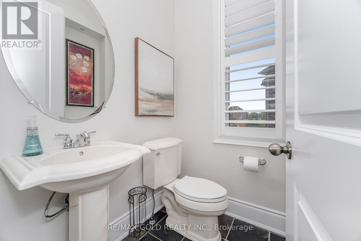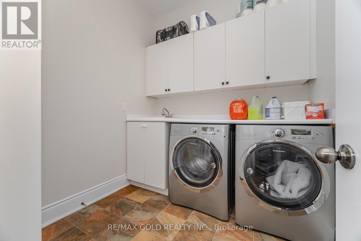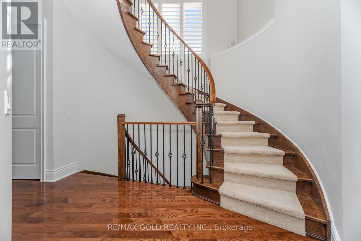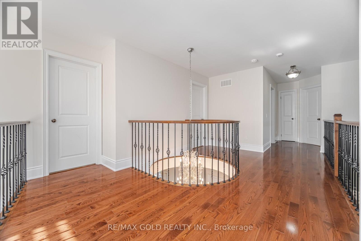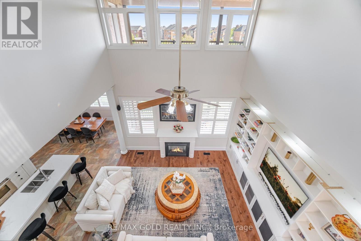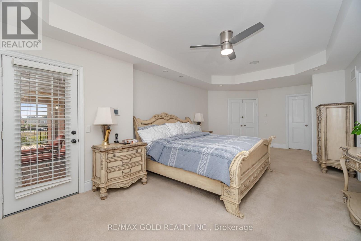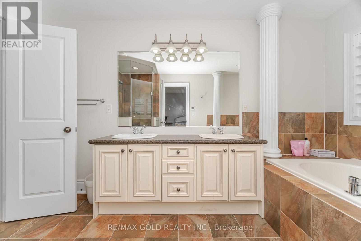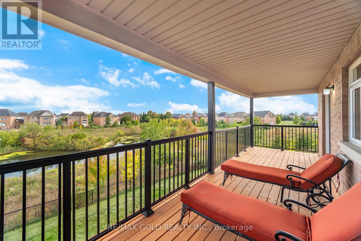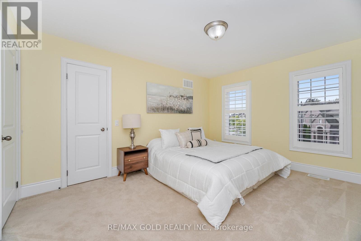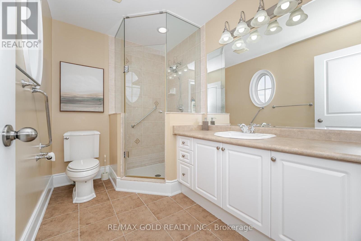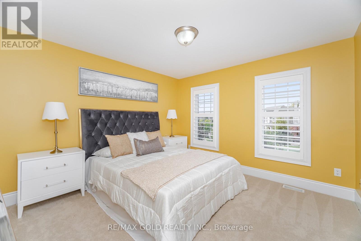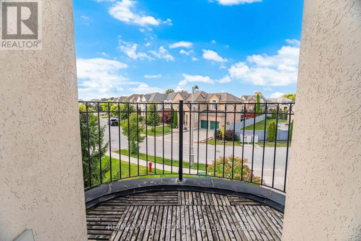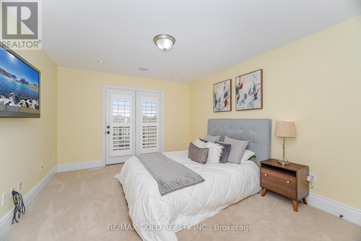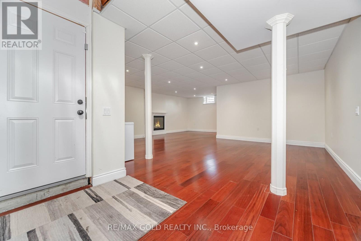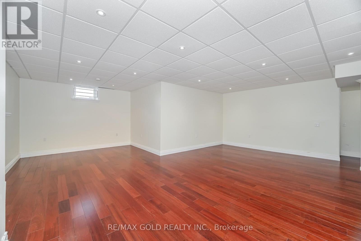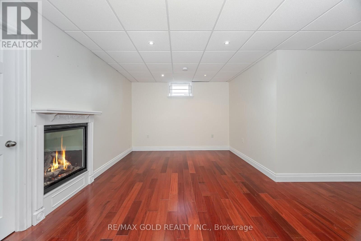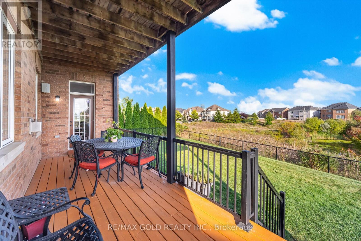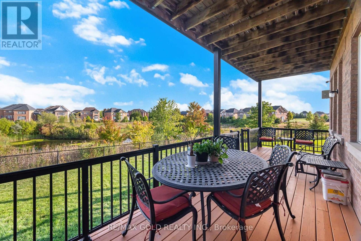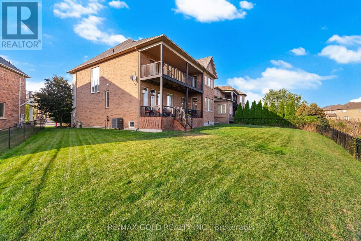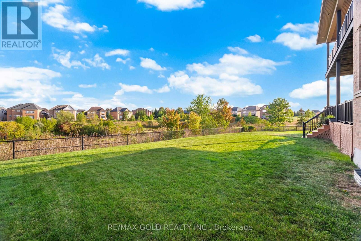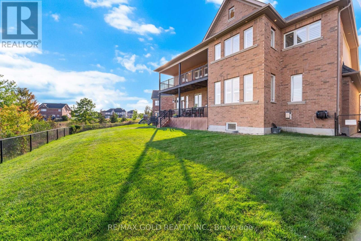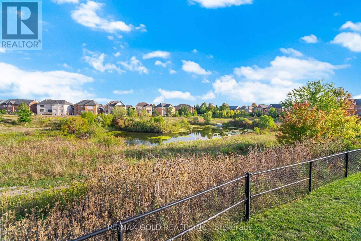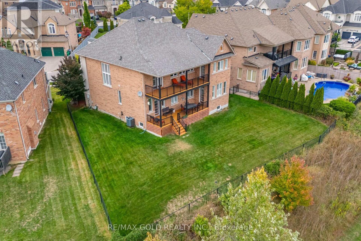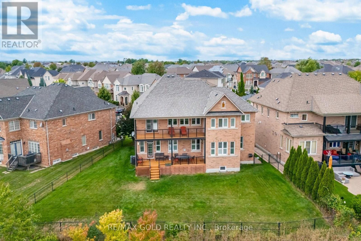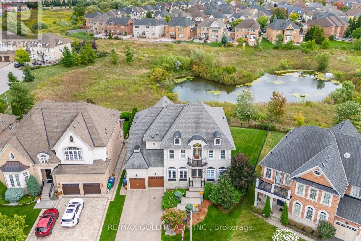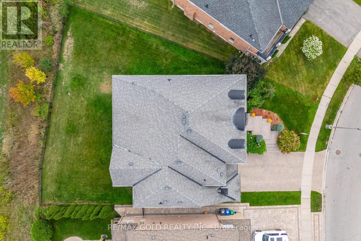10 Vissini Way Brampton, Ontario L6P 2W2
$1,849,900
Aprx 3800 Sq Ft!! Welcome To 10 Vissini Way! Freshly Painted Fully Detached Luxurious House. Beauty Of Upscale Riverstone Community Of Brampton. Stucco Elevation Sitting On A Wide Ravine Lot Is Truly Worth Seeing. 3 Car Tandem Garage. Large Size Main Floor And 2nd Floor Deck To Enjoy Serenity Of Ravine/Greenery. Spacious Layout With Separate Living, Dining & An Open To Above Family Room. Main Floor Offers Spacious Den. Circular Stairs & A Rare Circular Foyer. Large Servery With Beautiful Cabinetry & Quartz Counters Connecting Kitchen To The Formal Dining Room. Basement Is 90% Finished With A Huge Rec Room, A Bedroom With a Separate Entrance Through Garage. Main Floor With Soaring 10' Ceilings And 9' ceiling in the basement. 2nd Floor Offers 4 Bedrooms And 3 Bathrooms. 2nd Bedroom With Its Own 3 Pc Ensuite And Walk/In Closet. Upgraded House With Books Shelves In Family Room, Upgraded Kitchen With New Quartz Countertop, Sink, Cupboards, New Fridge. Pie Shaped lot 80 feet wide at rear (id:60365)
Property Details
| MLS® Number | W12397297 |
| Property Type | Single Family |
| Community Name | Bram East |
| ParkingSpaceTotal | 7 |
Building
| BathroomTotal | 4 |
| BedroomsAboveGround | 4 |
| BedroomsBelowGround | 1 |
| BedroomsTotal | 5 |
| Appliances | Dishwasher, Dryer, Stove, Washer, Window Coverings, Refrigerator |
| BasementDevelopment | Partially Finished |
| BasementFeatures | Separate Entrance |
| BasementType | N/a (partially Finished), N/a |
| ConstructionStyleAttachment | Detached |
| CoolingType | Central Air Conditioning |
| ExteriorFinish | Stone, Stucco |
| FireplacePresent | Yes |
| FlooringType | Carpeted, Hardwood, Ceramic |
| HalfBathTotal | 1 |
| HeatingFuel | Natural Gas |
| HeatingType | Forced Air |
| StoriesTotal | 2 |
| SizeInterior | 3500 - 5000 Sqft |
| Type | House |
| UtilityWater | Municipal Water |
Parking
| Garage |
Land
| Acreage | No |
| Sewer | Sanitary Sewer |
| SizeDepth | 120 Ft ,6 In |
| SizeFrontage | 53 Ft ,1 In |
| SizeIrregular | 53.1 X 120.5 Ft |
| SizeTotalText | 53.1 X 120.5 Ft |
Rooms
| Level | Type | Length | Width | Dimensions |
|---|---|---|---|---|
| Second Level | Bedroom 4 | 3.68 m | 3.52 m | 3.68 m x 3.52 m |
| Second Level | Primary Bedroom | 7.93 m | 3.92 m | 7.93 m x 3.92 m |
| Second Level | Bedroom 2 | 4.31 m | 3.52 m | 4.31 m x 3.52 m |
| Second Level | Bedroom 3 | 4.26 m | 3.59 m | 4.26 m x 3.59 m |
| Basement | Bedroom | 4.64 m | 3.65 m | 4.64 m x 3.65 m |
| Basement | Recreational, Games Room | Measurements not available | ||
| Main Level | Living Room | 3.7 m | 3.63 m | 3.7 m x 3.63 m |
| Main Level | Dining Room | 4.56 m | 3.52 m | 4.56 m x 3.52 m |
| Main Level | Family Room | 5.15 m | 4.68 m | 5.15 m x 4.68 m |
| Main Level | Kitchen | 7.61 m | 3.38 m | 7.61 m x 3.38 m |
| Main Level | Eating Area | Measurements not available | ||
| Main Level | Den | 3.48 m | 3.11 m | 3.48 m x 3.11 m |
https://www.realtor.ca/real-estate/28848977/10-vissini-way-brampton-bram-east-bram-east
Harbinder Brar
Broker
2720 North Park Drive #201
Brampton, Ontario L6S 0E9
Vick Randhawa
Broker
2720 North Park Drive #201
Brampton, Ontario L6S 0E9

