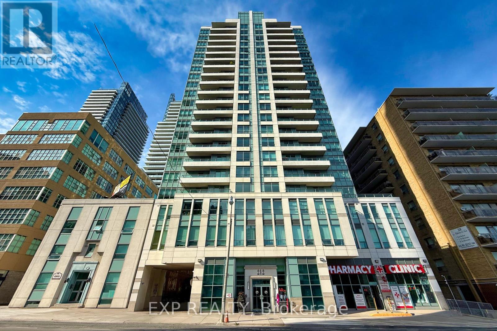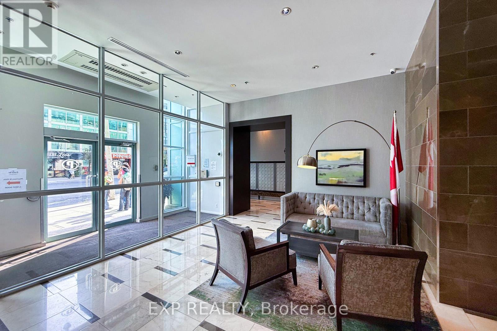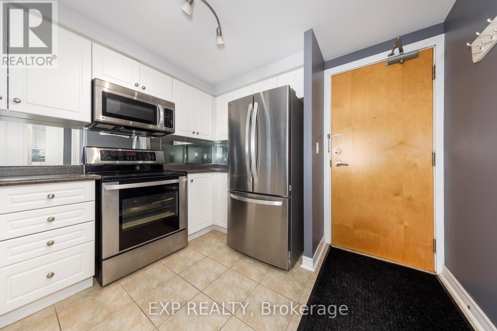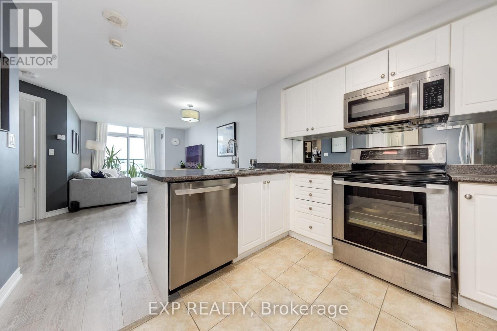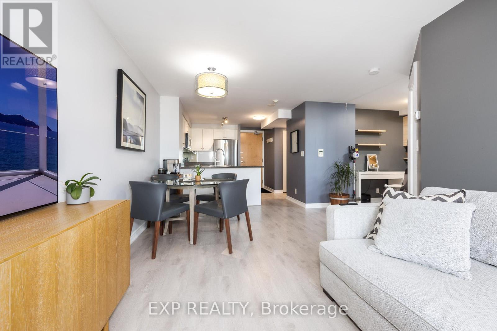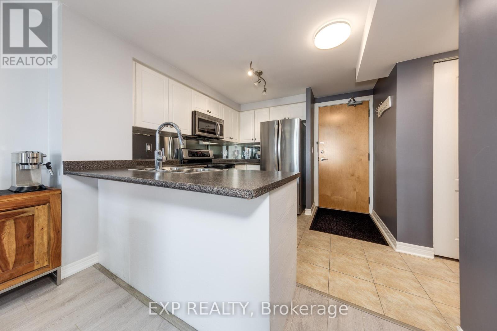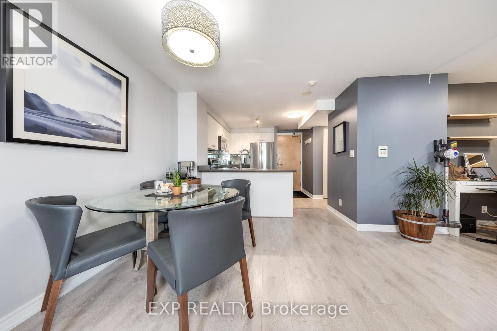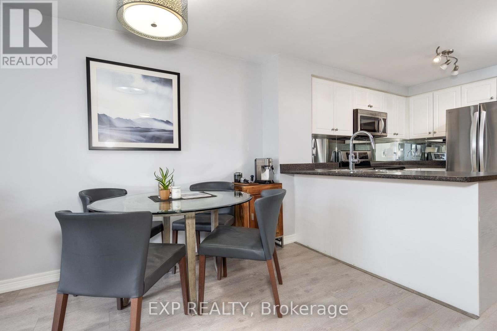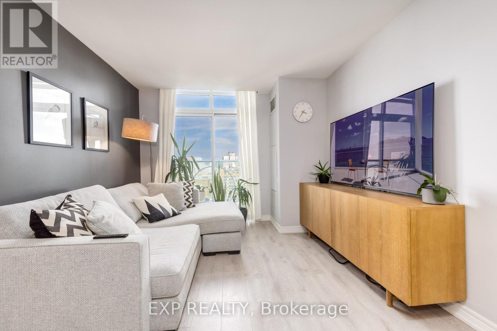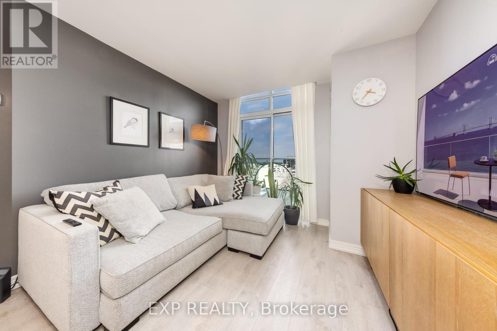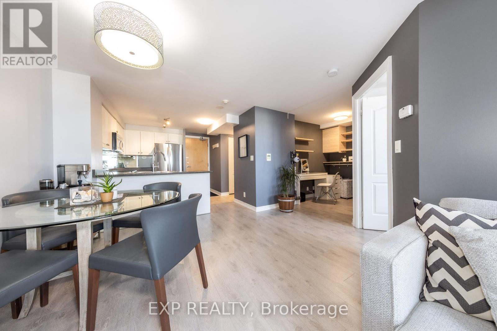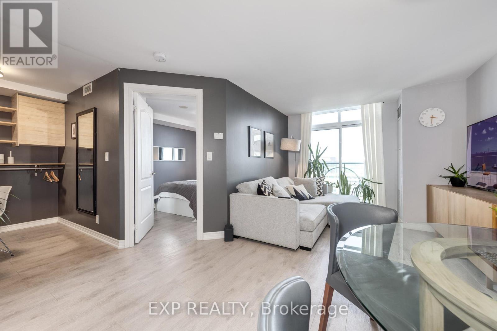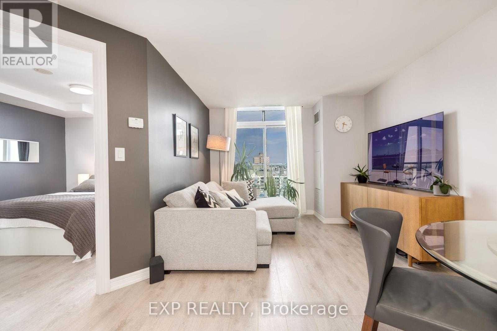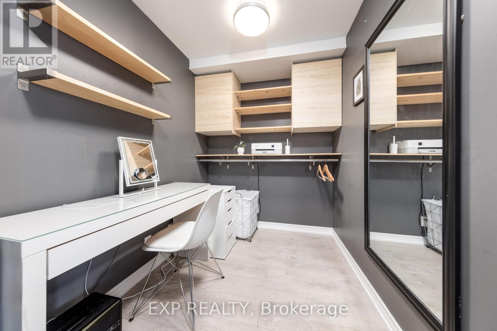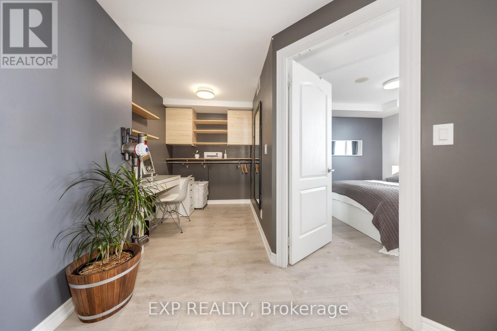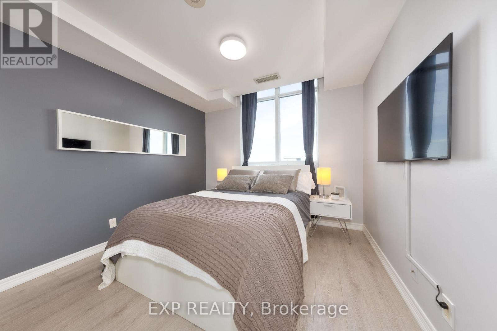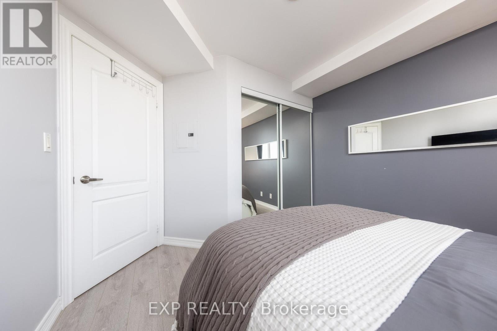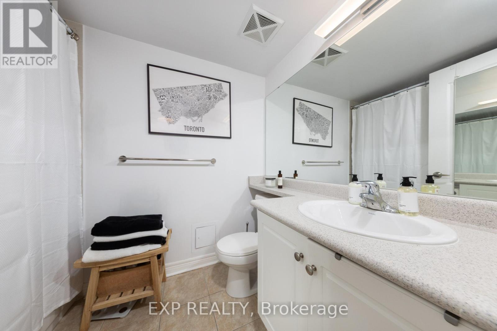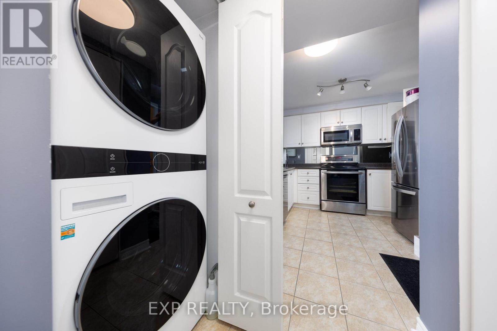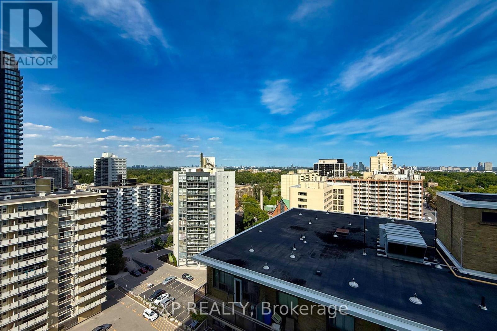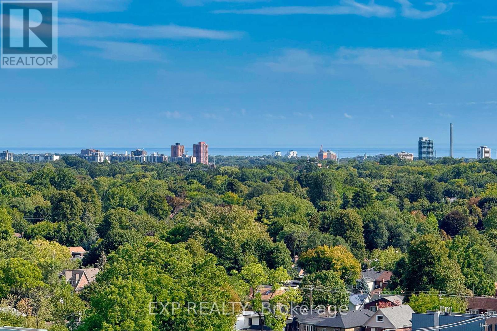1510 - 212 Eglinton Avenue E Toronto, Ontario M4P 0A3
$599,000Maintenance, Heat, Electricity, Common Area Maintenance, Insurance, Parking
$648.40 Monthly
Maintenance, Heat, Electricity, Common Area Maintenance, Insurance, Parking
$648.40 MonthlyHigh Floor 1+Den With Parking & Locker | Stylish Midtown Living With Unobstructed ViewsWelcome to The Panache at Yonge & Eglinton! This bright, stylish 1+den suite (609 sq ft) sits on a high floor with floor-to-ceiling windows and a French balcony, offering unobstructed skyline views and abundant natural light.The home features all new stainless steel appliances, new washer & dryer, a breakfast-bar kitchen, and an efficient layout. The primary bedroom is complemented by a versatile den, ideal for a home office or guest space. Parking with bike rack and a locker are included a rare Midtown convenience.All-inclusive maintenance fees cover hydro, gas, water, and top-tier amenities: 24-hr concierge, pool, fitness centre, Jacuzzi, BBQ terrace, guest suites, visitor parking and yes, pets are permitted.With a Walk Score of 98, youre steps from transit, dining, cafes, and shops. A perfect choice for buyers seeking turnkey urban living with unbeatable views. (id:60365)
Property Details
| MLS® Number | C12397648 |
| Property Type | Single Family |
| Neigbourhood | Mount Pleasant West |
| Community Name | Mount Pleasant West |
| AmenitiesNearBy | Hospital, Public Transit, Schools |
| CommunityFeatures | Pets Allowed With Restrictions |
| Features | Elevator, Carpet Free |
| ParkingSpaceTotal | 1 |
| PoolType | Indoor Pool |
Building
| BathroomTotal | 1 |
| BedroomsAboveGround | 1 |
| BedroomsBelowGround | 1 |
| BedroomsTotal | 2 |
| Amenities | Exercise Centre, Party Room, Storage - Locker |
| Appliances | Dishwasher, Dryer, Stove, Washer, Window Coverings, Refrigerator |
| BasementType | None |
| CoolingType | Central Air Conditioning |
| ExteriorFinish | Concrete |
| FlooringType | Laminate, Ceramic |
| HeatingFuel | Natural Gas |
| HeatingType | Forced Air |
| SizeInterior | 600 - 699 Sqft |
| Type | Apartment |
Parking
| Underground | |
| Garage |
Land
| Acreage | No |
| LandAmenities | Hospital, Public Transit, Schools |
Rooms
| Level | Type | Length | Width | Dimensions |
|---|---|---|---|---|
| Flat | Living Room | 5.33 m | 3.12 m | 5.33 m x 3.12 m |
| Flat | Dining Room | 5.33 m | 3.12 m | 5.33 m x 3.12 m |
| Flat | Kitchen | 2.98 m | 2 m | 2.98 m x 2 m |
| Flat | Primary Bedroom | 3.02 m | 2.88 m | 3.02 m x 2.88 m |
| Flat | Den | 2.69 m | 1.86 m | 2.69 m x 1.86 m |
Bokyung Song
Salesperson
4711 Yonge St 10th Flr, 106430
Toronto, Ontario M2N 6K8

