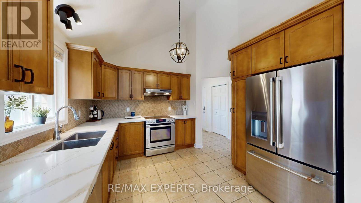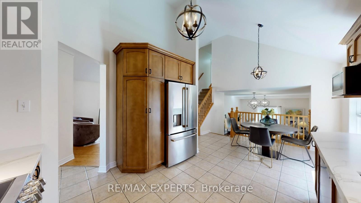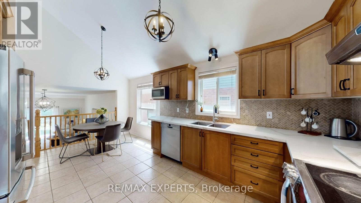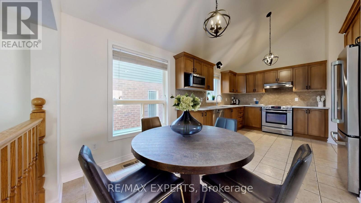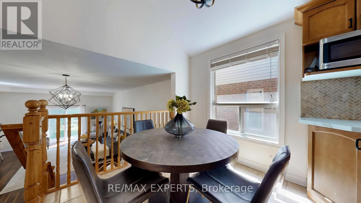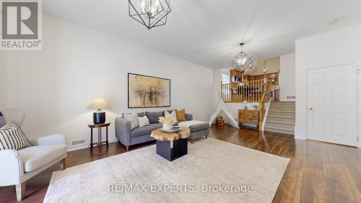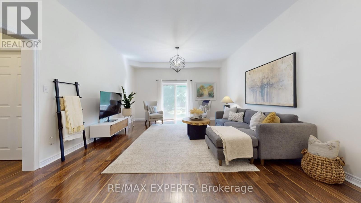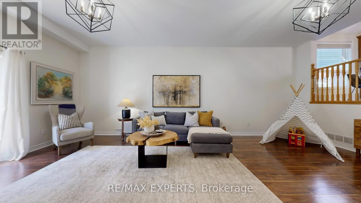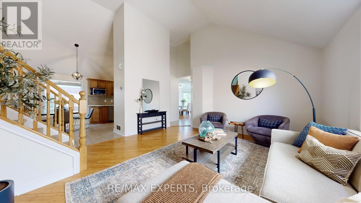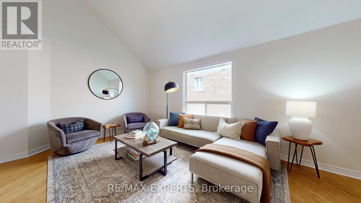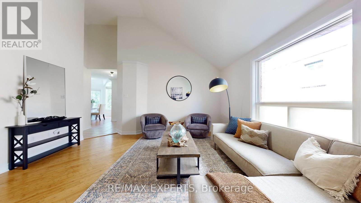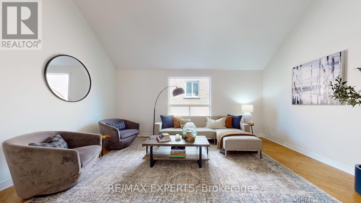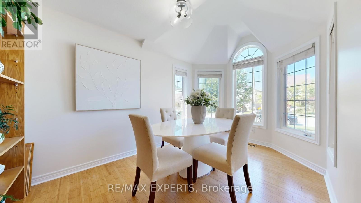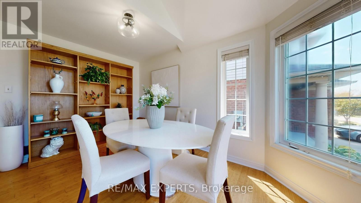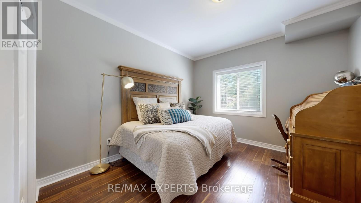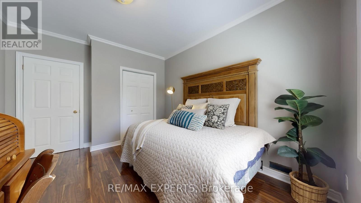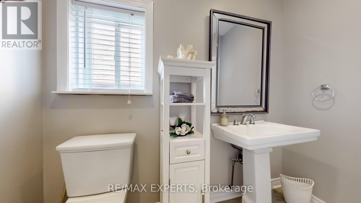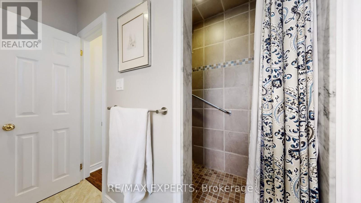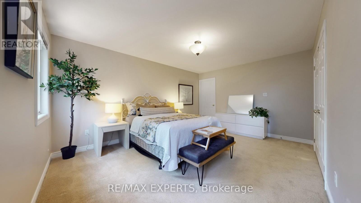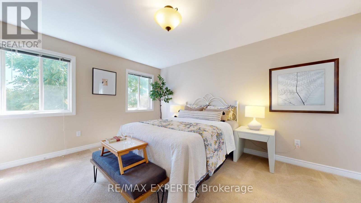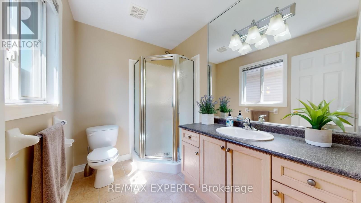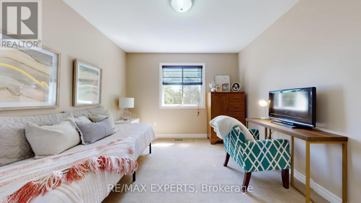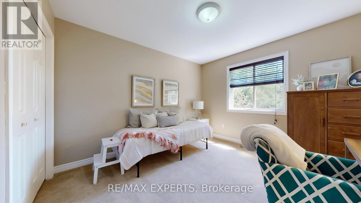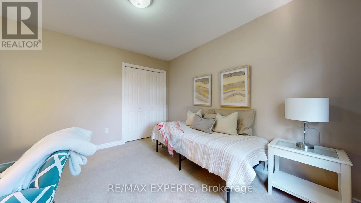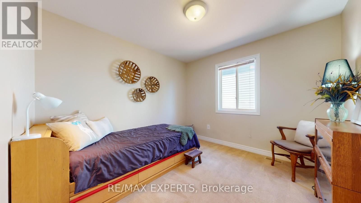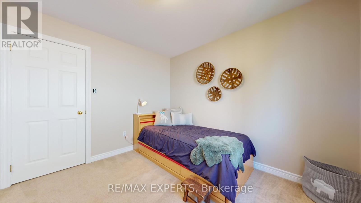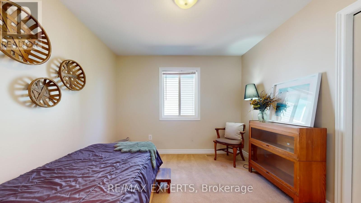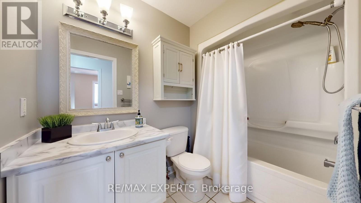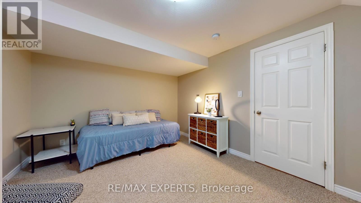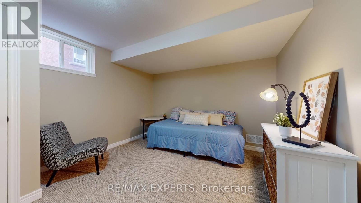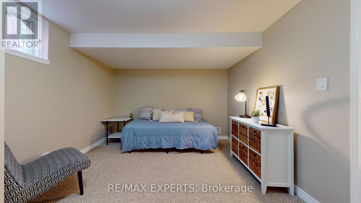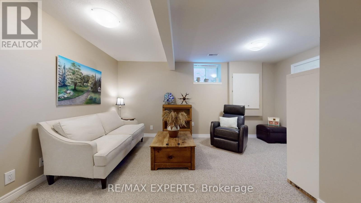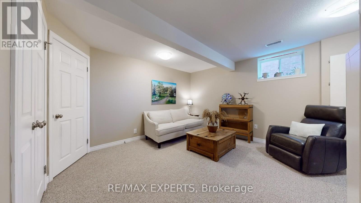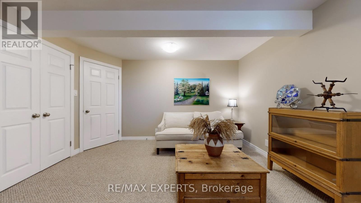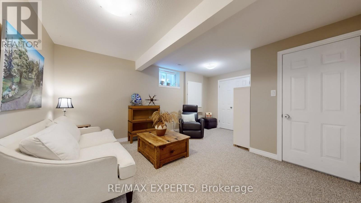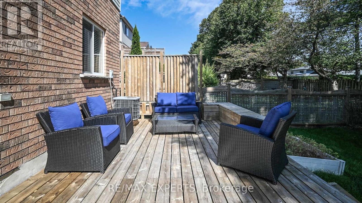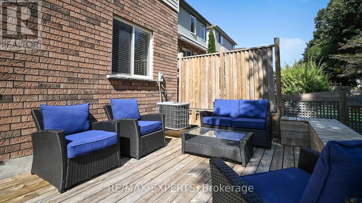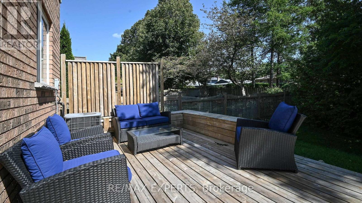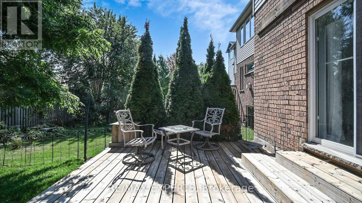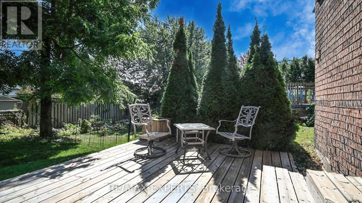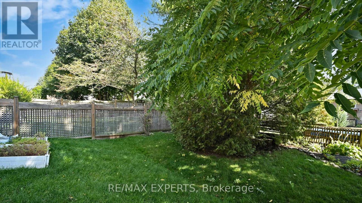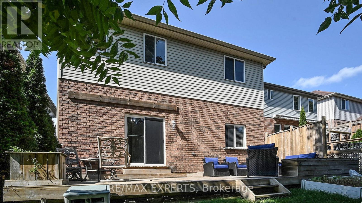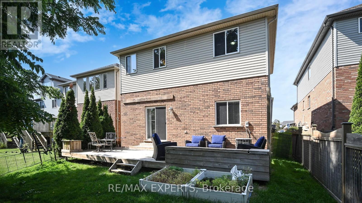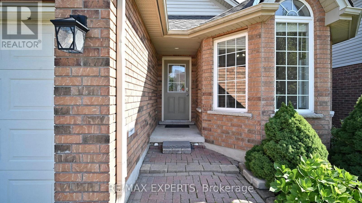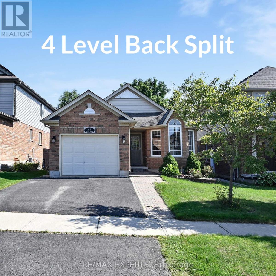11 Wilton Road Guelph, Ontario N1E 7L5
$1,089,000
Discover this beautifully upgraded 6-bedroom, 4-level back split in a sought-after, family-friendly neighbourhood, From the moment you walk in, you'll be impressed by a soaring cathedral ceiling and an open-concept main floor featuring high-quality bamboo flooring, modern and elegant lighting, and a freshly painted interior. The gourmet kitchen is a true showpiece with quartz countertops, a stylish backsplash, solid wood cabinetry, and a bright eat-in area, perfect for family gatherings. The upper level offers 3 spacious bedrooms and 2 full washrooms, while the ground level boasts a large great room with 10ft ceilings, a bedroom, and a full washroom with a walkout to the backyard, ideal for in-law accommodation or extended family living. The professionally finished basement, completed by a reputable builder, adds 2 more bedrooms, and versatile living space. Step outside to a private backyard oasis with a deck that has built in storage, gorgeous greenery, and a privacy panel, perfect for entertaining or unwinding. With multiple living areas across 4 levels, this home is designed to provide flexibility, comfort, and style. Conveniently located close to schools, parks, shopping, restaurants, public transit, and just 10 minutes from the University of Guelph! this property is the complete package. (id:60365)
Open House
This property has open houses!
2:00 pm
Ends at:4:00 pm
Property Details
| MLS® Number | X12397626 |
| Property Type | Single Family |
| Community Name | Victoria North |
| EquipmentType | Water Heater |
| ParkingSpaceTotal | 3 |
| RentalEquipmentType | Water Heater |
Building
| BathroomTotal | 3 |
| BedroomsAboveGround | 4 |
| BedroomsBelowGround | 2 |
| BedroomsTotal | 6 |
| BasementDevelopment | Finished |
| BasementType | Full (finished) |
| ConstructionStyleAttachment | Detached |
| ConstructionStyleSplitLevel | Backsplit |
| CoolingType | Central Air Conditioning |
| ExteriorFinish | Brick, Vinyl Siding |
| FlooringType | Carpeted, Bamboo, Ceramic |
| FoundationType | Poured Concrete |
| HeatingFuel | Natural Gas |
| HeatingType | Forced Air |
| SizeInterior | 2000 - 2500 Sqft |
| Type | House |
| UtilityWater | Municipal Water |
Parking
| Attached Garage | |
| Garage |
Land
| Acreage | No |
| Sewer | Sanitary Sewer |
| SizeDepth | 130 Ft ,6 In |
| SizeFrontage | 36 Ft |
| SizeIrregular | 36 X 130.5 Ft |
| SizeTotalText | 36 X 130.5 Ft |
Rooms
| Level | Type | Length | Width | Dimensions |
|---|---|---|---|---|
| Second Level | Primary Bedroom | 4.83 m | 3.53 m | 4.83 m x 3.53 m |
| Second Level | Bedroom 2 | 3.61 m | 3.25 m | 3.61 m x 3.25 m |
| Second Level | Bedroom 3 | 3.25 m | 3.05 m | 3.25 m x 3.05 m |
| Basement | Bedroom | 3.84 m | 3.43 m | 3.84 m x 3.43 m |
| Basement | Bedroom | 5.16 m | 3.89 m | 5.16 m x 3.89 m |
| Basement | Laundry Room | 3.94 m | 3.3 m | 3.94 m x 3.3 m |
| Main Level | Dining Room | 4.27 m | 2.67 m | 4.27 m x 2.67 m |
| Main Level | Living Room | 5.16 m | 4.52 m | 5.16 m x 4.52 m |
| Main Level | Kitchen | 3.51 m | 3.28 m | 3.51 m x 3.28 m |
| Main Level | Eating Area | 3.51 m | 2.39 m | 3.51 m x 2.39 m |
| Ground Level | Bedroom 4 | 3.3 m | 3.94 m | 3.3 m x 3.94 m |
| Ground Level | Great Room | 7.44 m | 4.67 m | 7.44 m x 4.67 m |
https://www.realtor.ca/real-estate/28849967/11-wilton-road-guelph-victoria-north-victoria-north
Ashley De Silva
Broker
277 Cityview Blvd Unit 16
Vaughan, Ontario L4H 5A4

