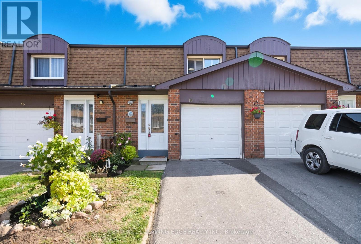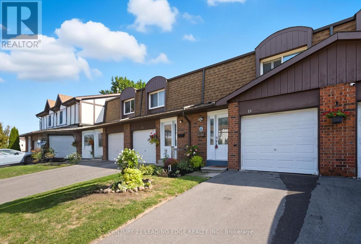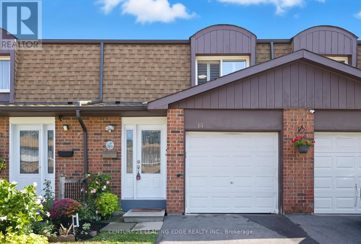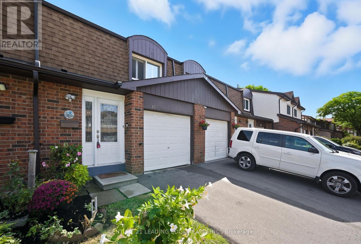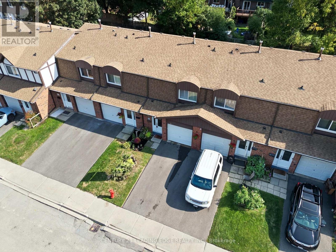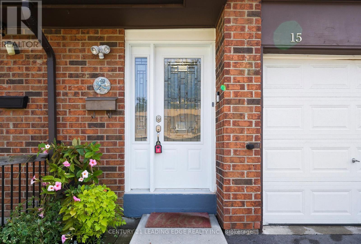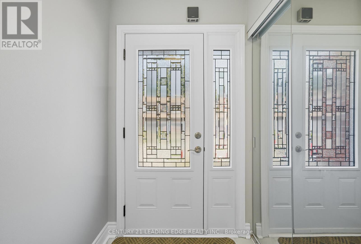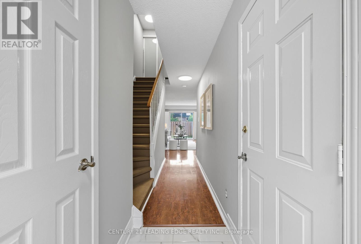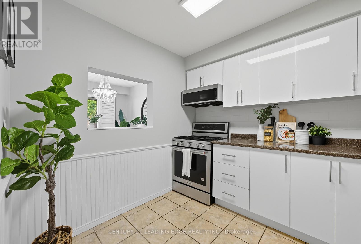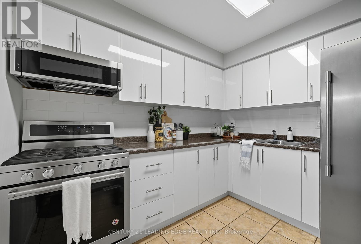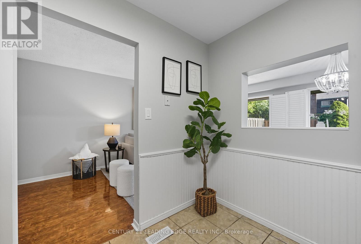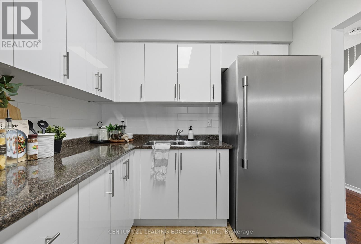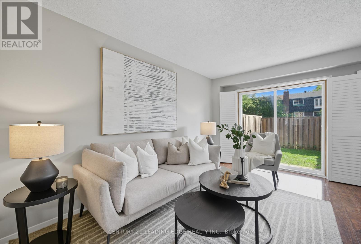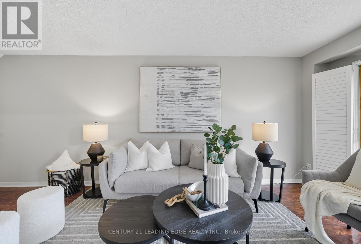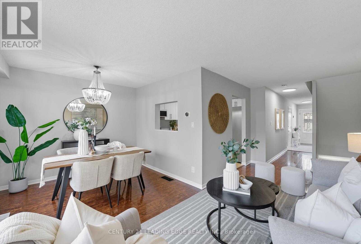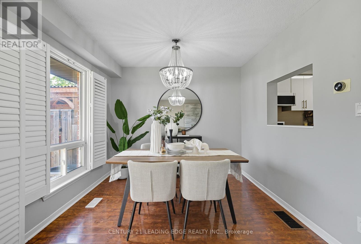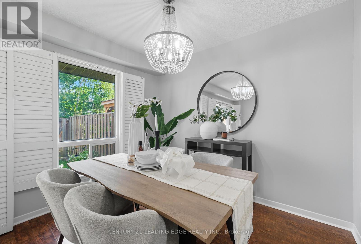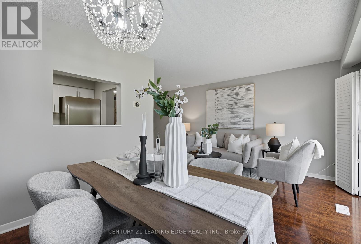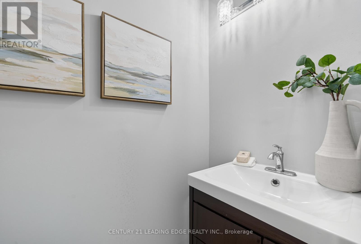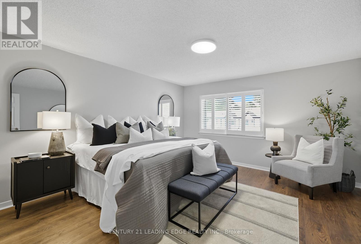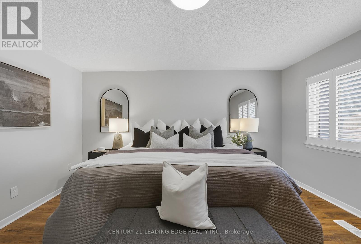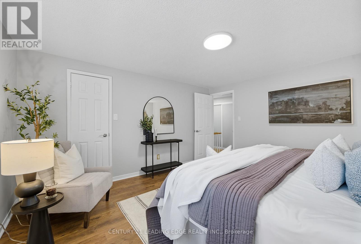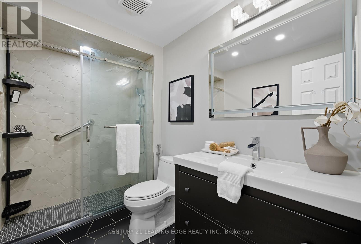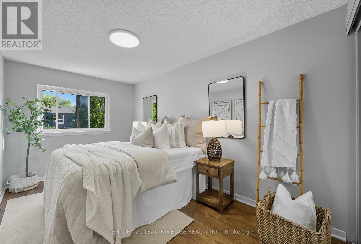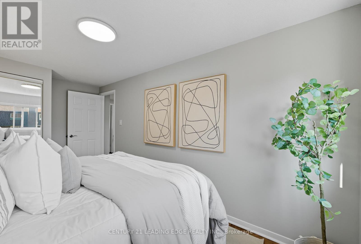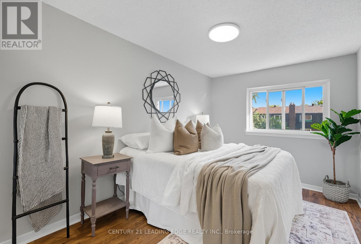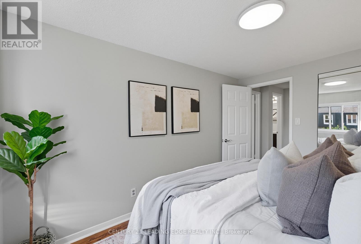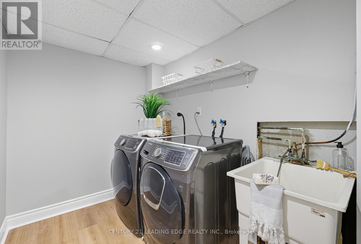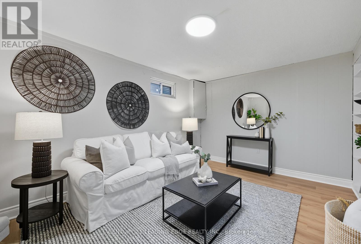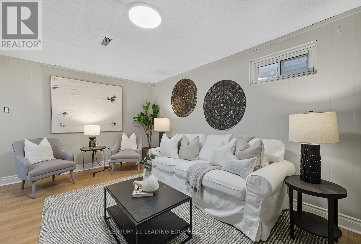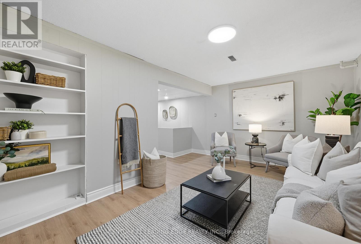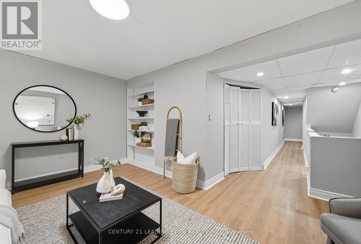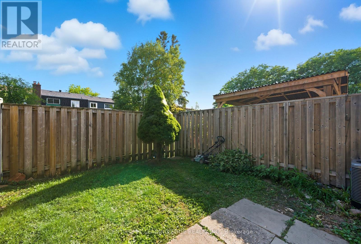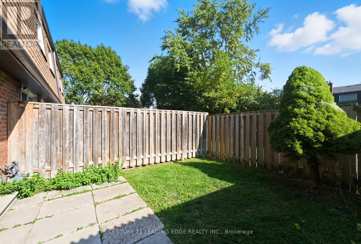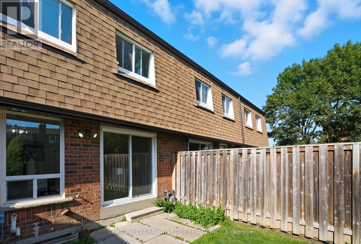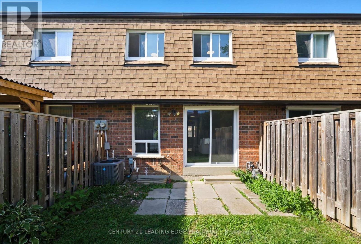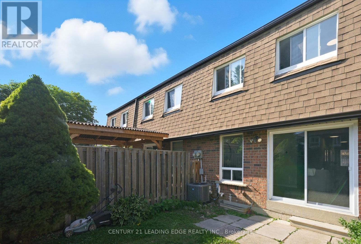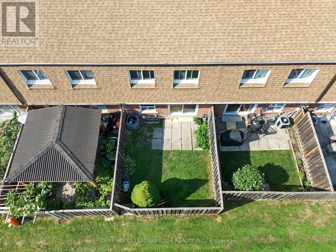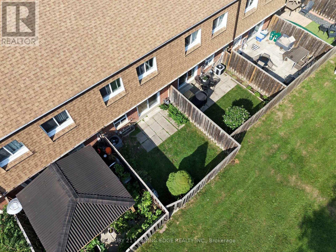15 - 1980 Rosefield Road Pickering, Ontario L1V 3M4
$568,888Maintenance, Common Area Maintenance
$440.90 Monthly
Maintenance, Common Area Maintenance
$440.90 MonthlyWelcome to this beautifully updated, light-filled townhome. Located in a quiet, well maintained complex , this move-in-ready home is perfect for families, first-time buyers, or investors seeking value and convenience. The open, inviting layout has been thoughtfully modernized with updates throughout. Major improvements include a new roof and repaved driveway (2023), a new front door and upgraded electrical panel (2024), and a full kitchen, foyer, powder room, and basement renovation (2025) with new flooring, trim, and fresh paint across the entire home. The main washroom was completely redone in 2023, while stylish new lighting fixtures were installed in 2022-2023. Situated close to shopping, top-rated schools, parks, transit, and major highways, this home offers both comfort and lifestyle. With its extensive upgrades , this property is ready to welcome its next owners! (id:60365)
Open House
This property has open houses!
2:00 pm
Ends at:4:00 pm
2:00 pm
Ends at:4:00 pm
Property Details
| MLS® Number | E12396376 |
| Property Type | Single Family |
| Community Name | Liverpool |
| AmenitiesNearBy | Public Transit |
| CommunityFeatures | Pet Restrictions |
| EquipmentType | Water Heater, Air Conditioner, Furnace |
| ParkingSpaceTotal | 2 |
| RentalEquipmentType | Water Heater, Air Conditioner, Furnace |
Building
| BathroomTotal | 2 |
| BedroomsAboveGround | 3 |
| BedroomsTotal | 3 |
| Appliances | Dryer, Garage Door Opener, Hood Fan, Microwave, Stove, Washer, Refrigerator |
| BasementDevelopment | Finished |
| BasementType | N/a (finished) |
| CoolingType | Central Air Conditioning |
| ExteriorFinish | Brick, Vinyl Siding |
| FlooringType | Laminate, Ceramic, Linoleum |
| HalfBathTotal | 1 |
| HeatingFuel | Natural Gas |
| HeatingType | Forced Air |
| StoriesTotal | 2 |
| SizeInterior | 1200 - 1399 Sqft |
| Type | Row / Townhouse |
Parking
| Attached Garage | |
| Garage |
Land
| Acreage | No |
| LandAmenities | Public Transit |
Rooms
| Level | Type | Length | Width | Dimensions |
|---|---|---|---|---|
| Second Level | Primary Bedroom | 4.29 m | 3.68 m | 4.29 m x 3.68 m |
| Second Level | Bedroom 2 | 3.87 m | 2.62 m | 3.87 m x 2.62 m |
| Second Level | Bedroom 3 | 4.9 m | 2.49 m | 4.9 m x 2.49 m |
| Basement | Recreational, Games Room | 5.09 m | 3.23 m | 5.09 m x 3.23 m |
| Main Level | Dining Room | 5.21 m | 2.77 m | 5.21 m x 2.77 m |
| Main Level | Kitchen | 3.01 m | 2.59 m | 3.01 m x 2.59 m |
| Main Level | Family Room | 2.71 m | 2.52 m | 2.71 m x 2.52 m |
https://www.realtor.ca/real-estate/28847325/15-1980-rosefield-road-pickering-liverpool-liverpool
Zena Sbeity
Salesperson
408 Dundas St West
Whitby, Ontario L1N 2M7

