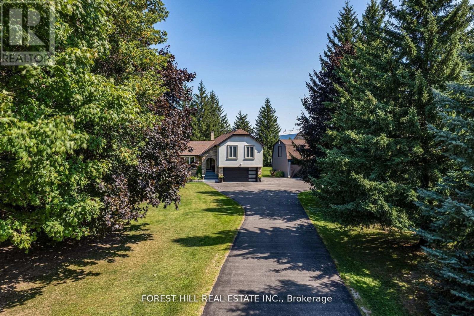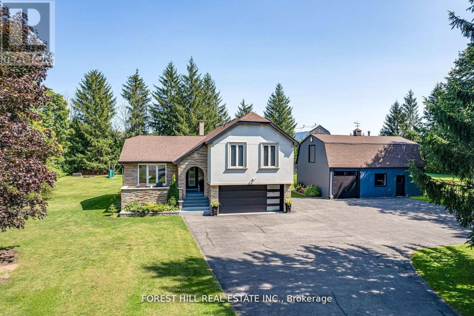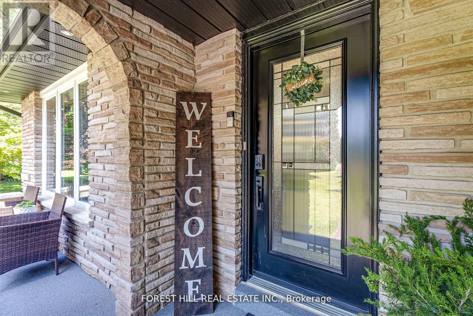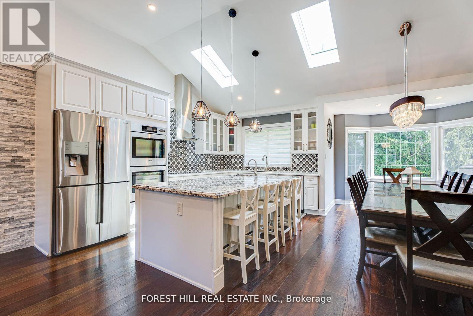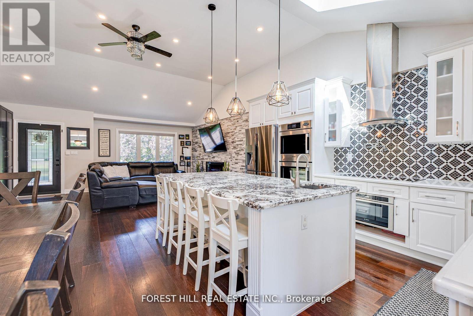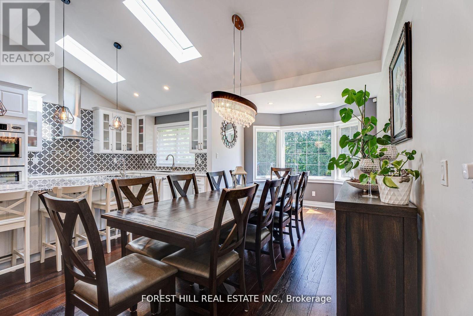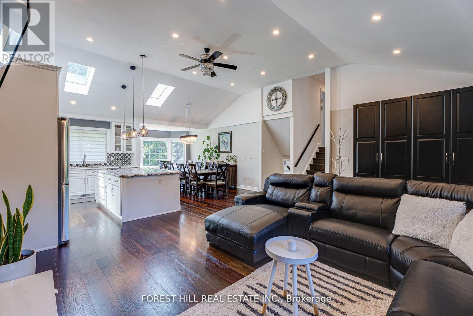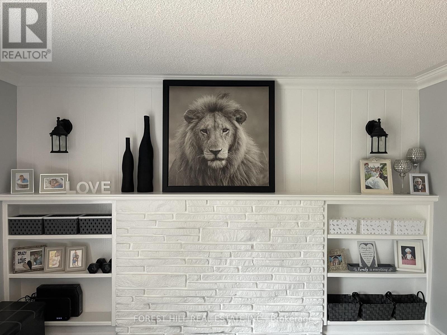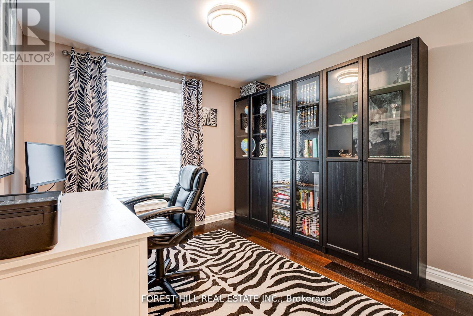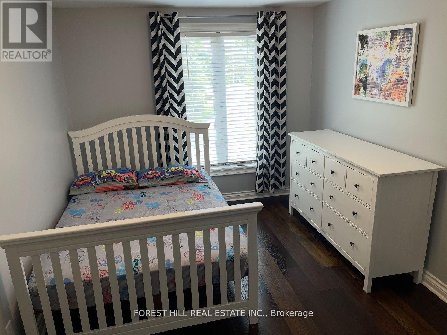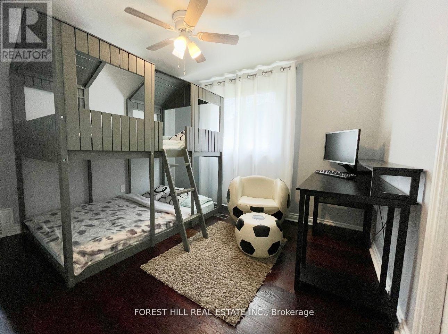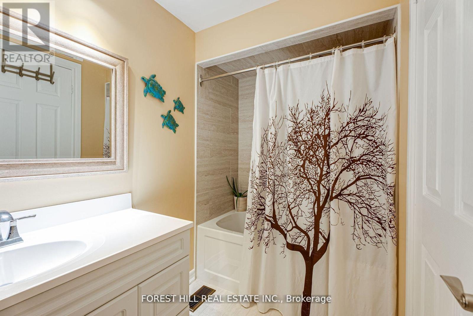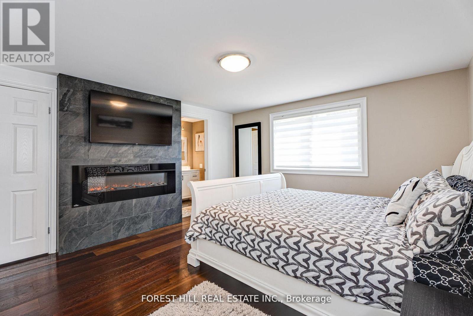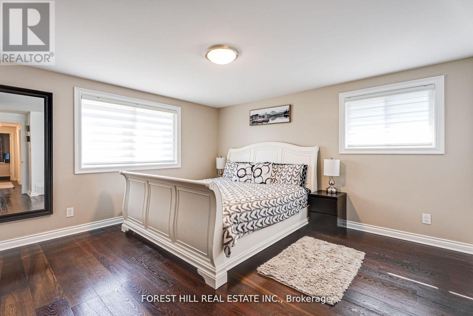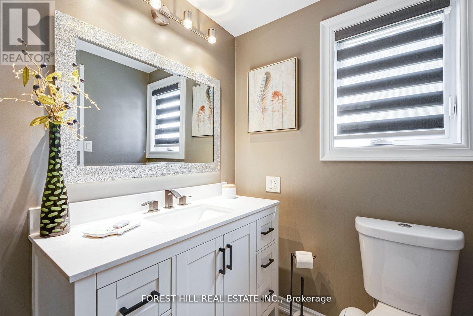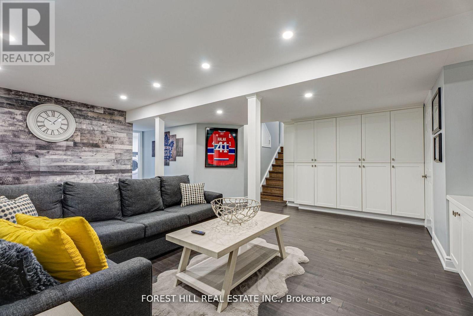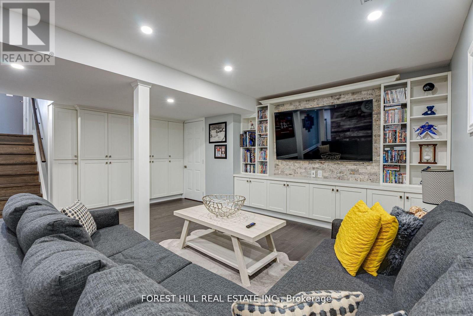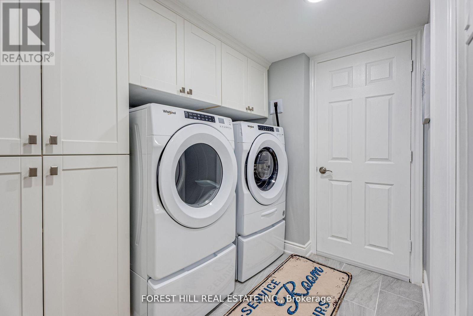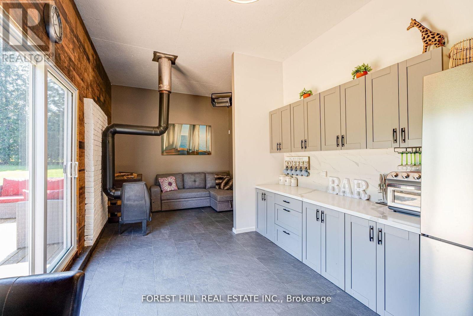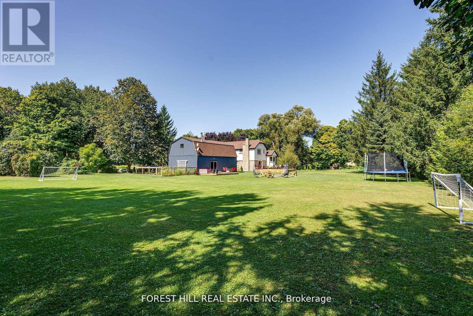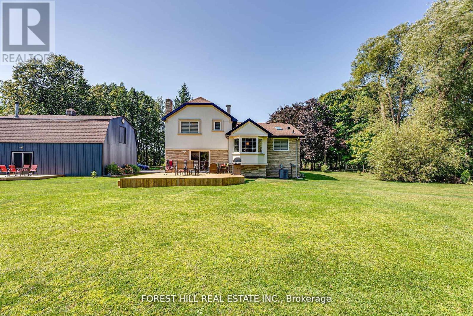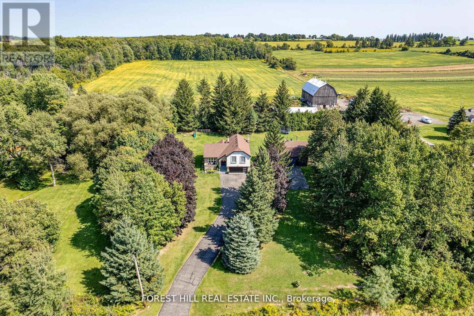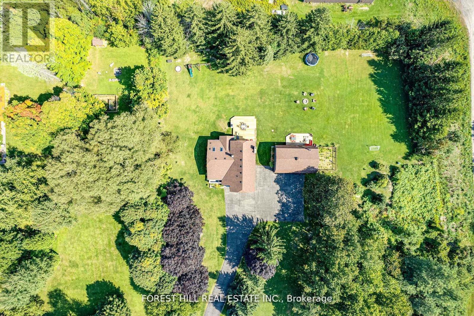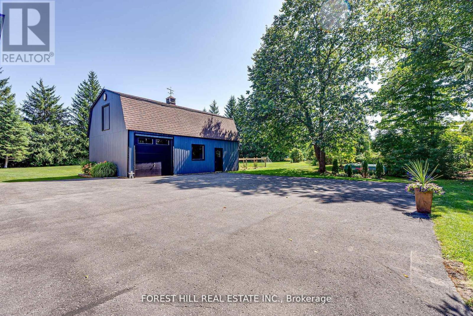5837 Yonge Street Innisfil, Ontario L0L 1K0
$1,549,999
Set on over 1.5 acres in Innisfil, this stunningly upgraded 4+1 bedroom, 3 bathroom side-split home combines modern living with serene privacy. The open-concept main level is filled with natural light from expansive windows and skylights, creating a seamless flow between the living, dining, and kitchen areas. The chef-inspired kitchen boasts high-end appliances and premium finishes, perfect for both everyday living and entertaining. The lower-level split offers a warm and inviting family room with a walkout to the backyard, and a separate entrance while the finished basement provides additional living space, ideal for extended family, guests, or potential income opportunities. Beautiful hardwood flooring extends throughout the home, adding a timeless touch. Brand New Furnace! (2025) A partially finished guest house with a walkout to its own deck adds even more potential. Outside, the expansive backyard offers endless possibilities for outdoor living, gardening, or simply enjoying the peaceful setting. This is a rare opportunity to own a property that truly blends luxury, versatility, and privacy. (id:60365)
Property Details
| MLS® Number | N12394730 |
| Property Type | Single Family |
| Community Name | Churchill |
| EquipmentType | Propane Tank, Water Softener |
| ParkingSpaceTotal | 17 |
| RentalEquipmentType | Propane Tank, Water Softener |
Building
| BathroomTotal | 3 |
| BedroomsAboveGround | 4 |
| BedroomsBelowGround | 1 |
| BedroomsTotal | 5 |
| Age | 31 To 50 Years |
| Appliances | Central Vacuum, Water Softener, Dryer, Microwave, Hood Fan, Two Stoves, Washer, Window Coverings, Refrigerator |
| BasementDevelopment | Finished |
| BasementType | N/a (finished) |
| ConstructionStyleAttachment | Detached |
| ConstructionStyleSplitLevel | Sidesplit |
| CoolingType | Central Air Conditioning |
| ExteriorFinish | Brick, Stucco |
| FlooringType | Hardwood |
| FoundationType | Concrete |
| HalfBathTotal | 1 |
| HeatingFuel | Propane |
| HeatingType | Forced Air |
| SizeInterior | 1500 - 2000 Sqft |
| Type | House |
| UtilityWater | Dug Well |
Parking
| Attached Garage | |
| Garage |
Land
| Acreage | No |
| Sewer | Septic System |
| SizeDepth | 279 Ft ,2 In |
| SizeFrontage | 245 Ft ,9 In |
| SizeIrregular | 245.8 X 279.2 Ft |
| SizeTotalText | 245.8 X 279.2 Ft |
| ZoningDescription | 279.34 Feet |
Rooms
| Level | Type | Length | Width | Dimensions |
|---|---|---|---|---|
| Basement | Recreational, Games Room | 6.4 m | 3.9 m | 6.4 m x 3.9 m |
| Basement | Bedroom 5 | 2.1 m | 2.7 m | 2.1 m x 2.7 m |
| Lower Level | Family Room | 5.1 m | 3.6 m | 5.1 m x 3.6 m |
| Main Level | Living Room | 4.5 m | 3.6 m | 4.5 m x 3.6 m |
| Main Level | Dining Room | 6 m | 2.7 m | 6 m x 2.7 m |
| Main Level | Kitchen | 4.2 m | 3 m | 4.2 m x 3 m |
| Upper Level | Primary Bedroom | 3.9 m | 4.2 m | 3.9 m x 4.2 m |
| Upper Level | Bedroom 2 | 3.3 m | 2.7 m | 3.3 m x 2.7 m |
| Upper Level | Bedroom 3 | 3.9 m | 2.7 m | 3.9 m x 2.7 m |
| Upper Level | Bedroom 4 | 2.7 m | 2.7 m | 2.7 m x 2.7 m |
Utilities
| Cable | Installed |
| Electricity | Installed |
https://www.realtor.ca/real-estate/28843455/5837-yonge-street-innisfil-churchill-churchill
Michael Stergios
Salesperson
9001 Dufferin St Unit A9
Thornhill, Ontario L4J 0H7

