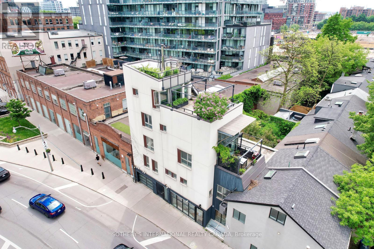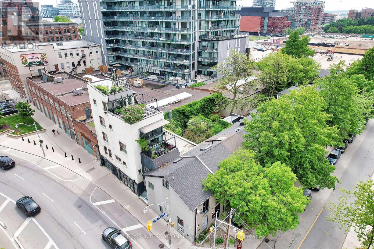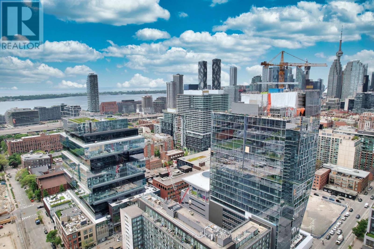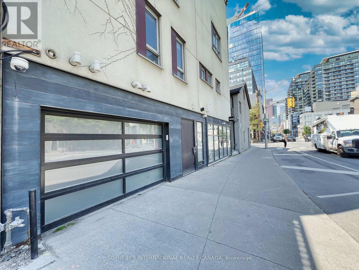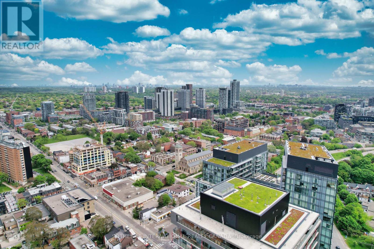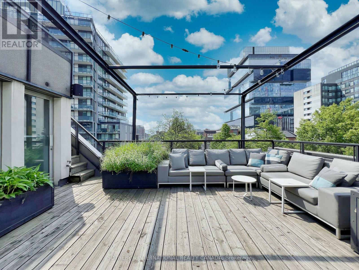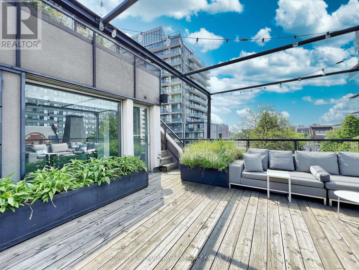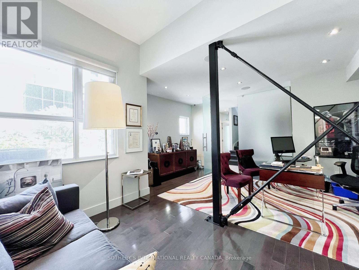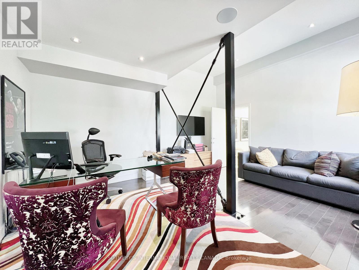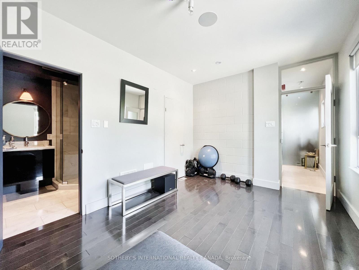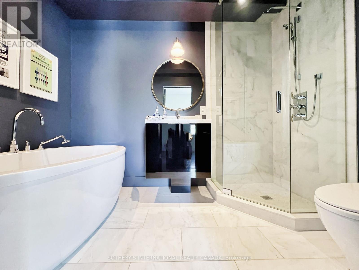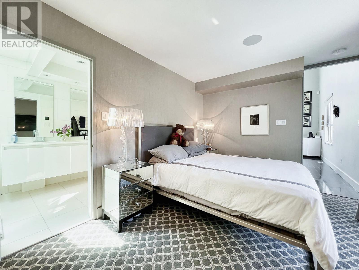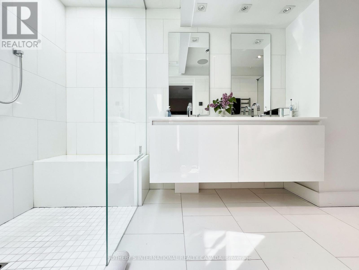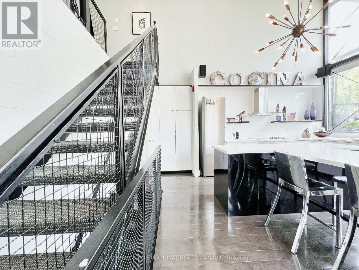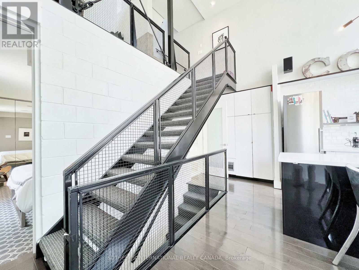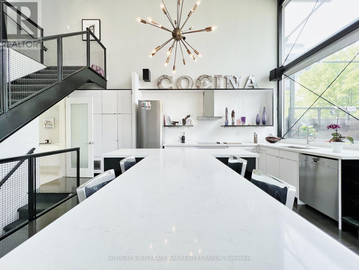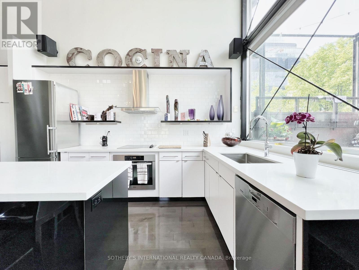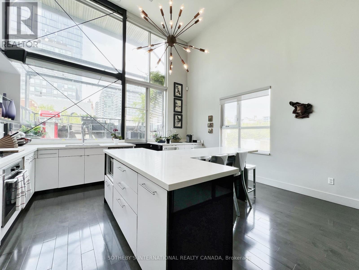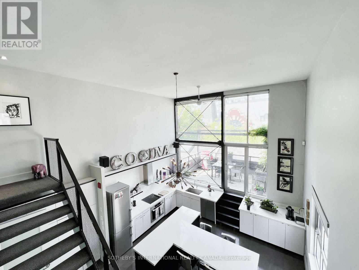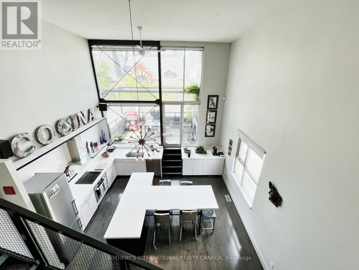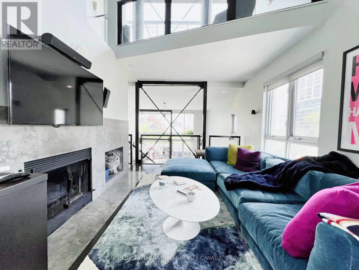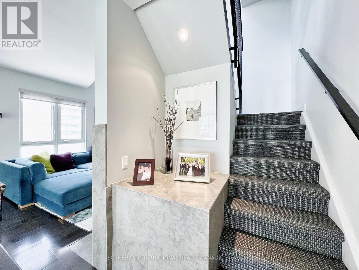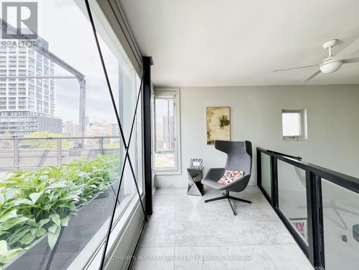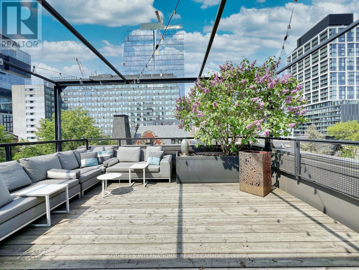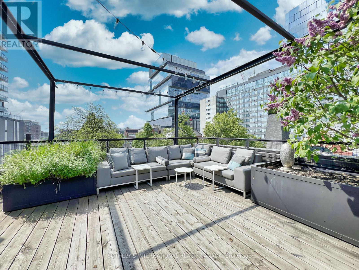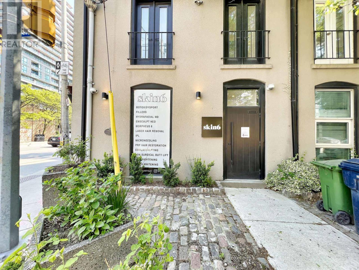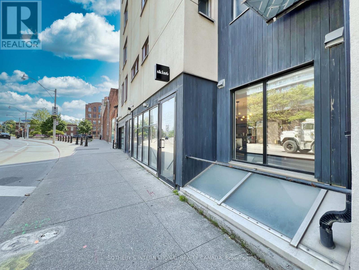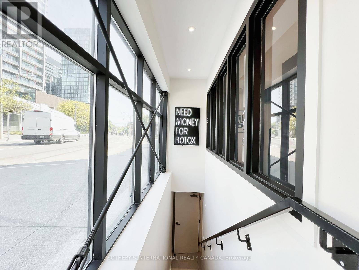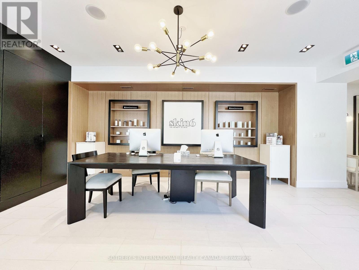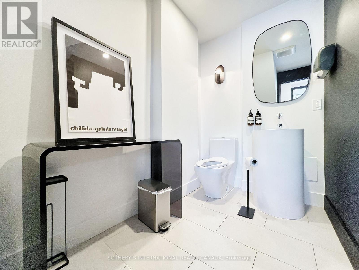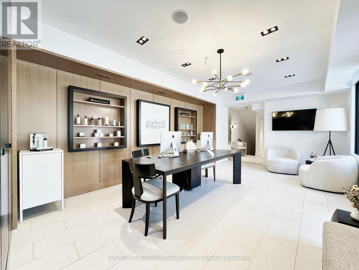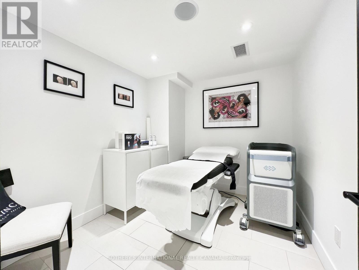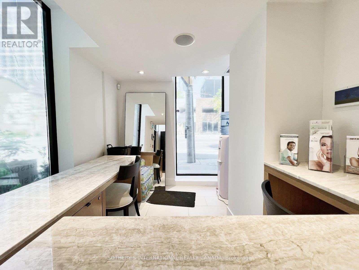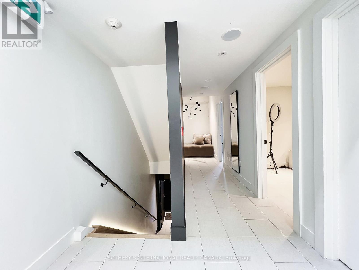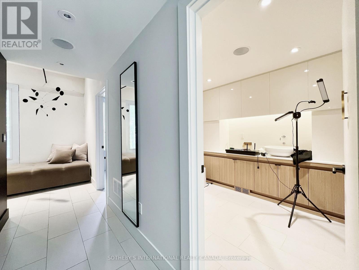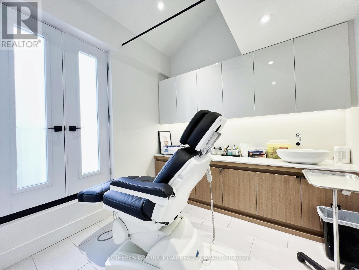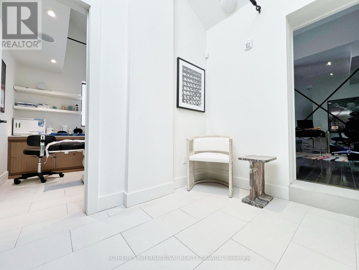79 Berkeley Street Toronto, Ontario M5A 2W5
$3,950,000
Above the commercial unit, the multilevel townhouse residence offers a striking blend of style and comfort. Spanning two and a half floors plus a loft, it features soaring ceilings, modern finishes, and three private terraces with sweeping city views.The open concept kitchen and dining area is perfect for entertaining, while the loft provides a flexible space for a home office, studio, or guest suite. Currently tenanted, the residence delivers steady income, making it an attractive component of the property's overall investment profile.For an owner operator, the residential space offers the possibility of a future live work arrangement thats hard to match in downtown Toronto. Picture finishing your workday and heading upstairs to unwind on a sun drenched terrace, or hosting friends in a space that feels both private and connected to the citys pulse. With an attached single car garage a rare luxury in this neighbourhood and easy access to parks, dining, and cultural venues, the residence complements the commercial space to create a complete urban lifestyle package. (id:60365)
Property Details
| MLS® Number | C12395330 |
| Property Type | Single Family |
| Community Name | Moss Park |
| AmenitiesNearBy | Hospital, Park, Place Of Worship, Public Transit, Schools |
| ParkingSpaceTotal | 1 |
| Structure | Deck, Patio(s) |
| ViewType | City View |
Building
| BathroomTotal | 6 |
| BedroomsAboveGround | 3 |
| BedroomsTotal | 3 |
| Amenities | Fireplace(s) |
| BasementDevelopment | Finished |
| BasementType | N/a (finished) |
| ConstructionStyleAttachment | Attached |
| CoolingType | Central Air Conditioning |
| ExteriorFinish | Stucco |
| FireProtection | Alarm System, Smoke Detectors, Security System |
| FireplacePresent | Yes |
| FireplaceTotal | 1 |
| FoundationType | Brick |
| HalfBathTotal | 4 |
| HeatingFuel | Natural Gas |
| HeatingType | Forced Air |
| StoriesTotal | 3 |
| SizeInterior | 2000 - 2500 Sqft |
| Type | Row / Townhouse |
| UtilityWater | Municipal Water |
Parking
| Garage |
Land
| Acreage | No |
| LandAmenities | Hospital, Park, Place Of Worship, Public Transit, Schools |
| Sewer | Sanitary Sewer |
| SizeDepth | 73 Ft |
| SizeFrontage | 18 Ft |
| SizeIrregular | 18 X 73 Ft |
| SizeTotalText | 18 X 73 Ft |
Rooms
| Level | Type | Length | Width | Dimensions |
|---|---|---|---|---|
| Second Level | Bedroom | 5.08 m | 3.05 m | 5.08 m x 3.05 m |
| Second Level | Bathroom | 2.95 m | 1.83 m | 2.95 m x 1.83 m |
| Second Level | Laundry Room | 1.83 m | 1.42 m | 1.83 m x 1.42 m |
| Second Level | Bedroom | 5.72 m | 2.98 m | 5.72 m x 2.98 m |
| Second Level | Foyer | 5.03 m | 1.78 m | 5.03 m x 1.78 m |
| Third Level | Kitchen | 5.97 m | 5.05 m | 5.97 m x 5.05 m |
| Third Level | Primary Bedroom | 4.22 m | 3.05 m | 4.22 m x 3.05 m |
| Third Level | Bathroom | 4.75 m | 1.75 m | 4.75 m x 1.75 m |
| Upper Level | Other | Measurements not available | ||
| Upper Level | Sitting Room | 4.88 m | 3.15 m | 4.88 m x 3.15 m |
| Upper Level | Loft | 3.18 m | 2.46 m | 3.18 m x 2.46 m |
Utilities
| Cable | Installed |
| Electricity | Installed |
| Sewer | Installed |
https://www.realtor.ca/real-estate/28844549/79-berkeley-street-toronto-moss-park-moss-park
Andy Taylor
Broker
1867 Yonge Street Ste 100
Toronto, Ontario M4S 1Y5
Jodi Allen
Salesperson
1867 Yonge Street Ste 100
Toronto, Ontario M4S 1Y5
Anthony J Tropea
Broker
1867 Yonge Street Ste 100
Toronto, Ontario M4S 1Y5

