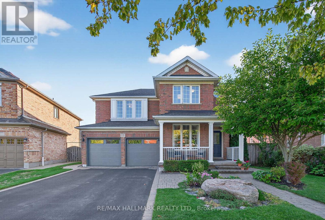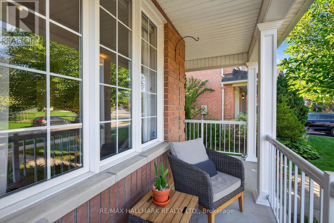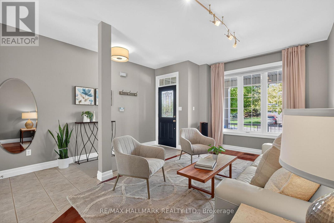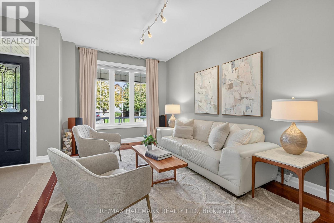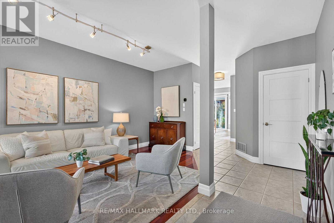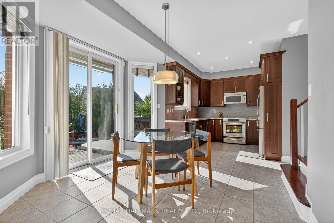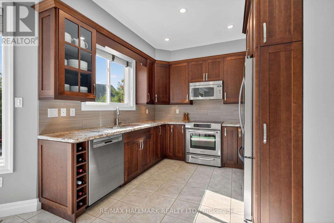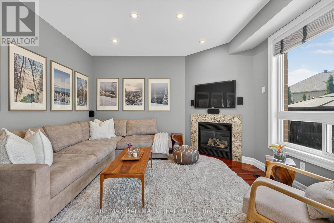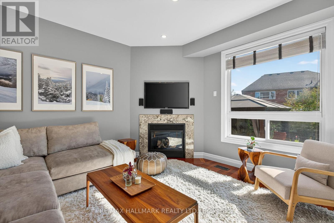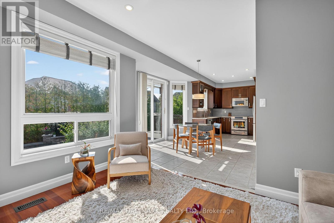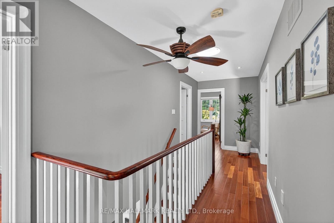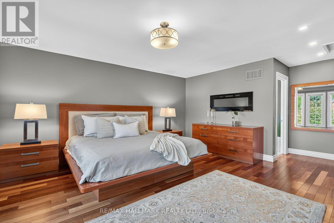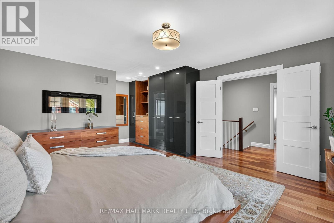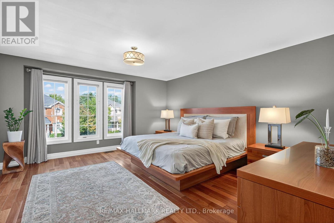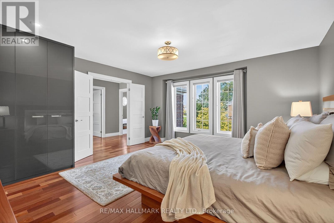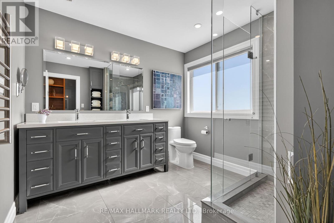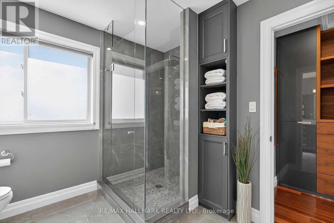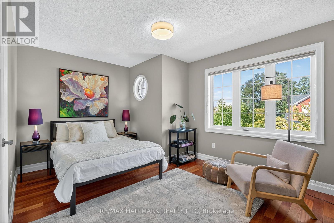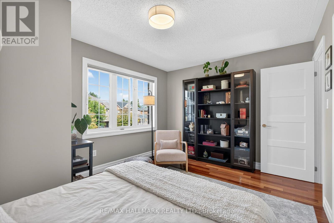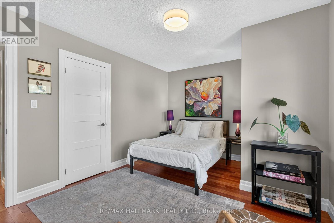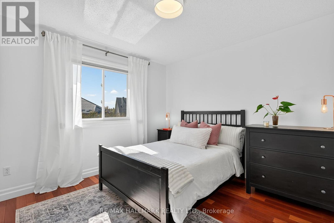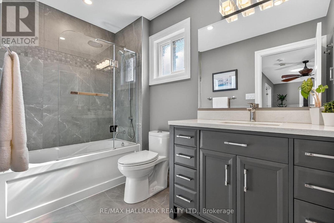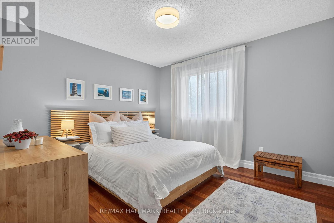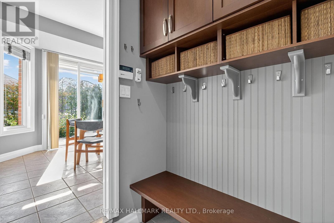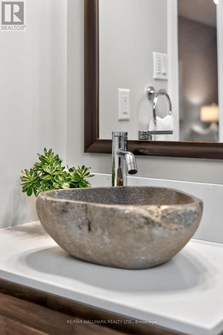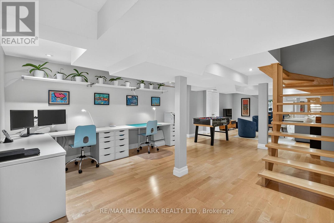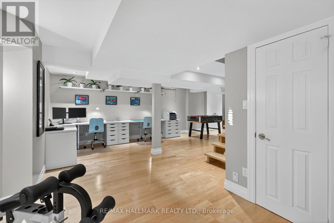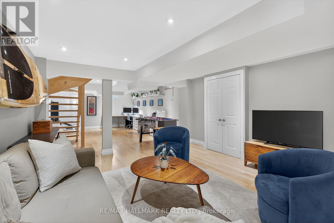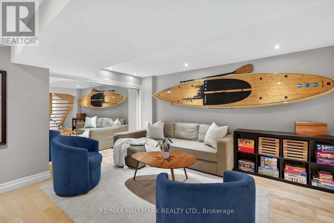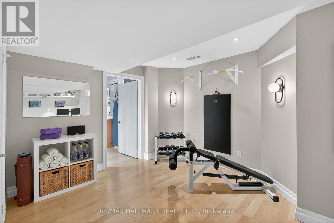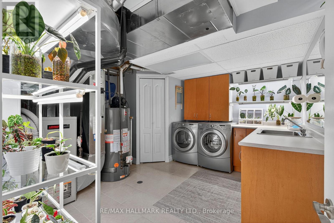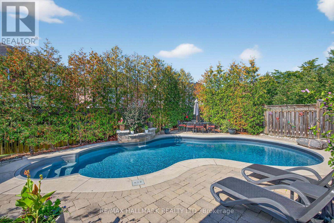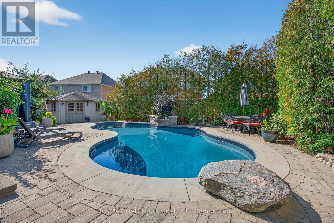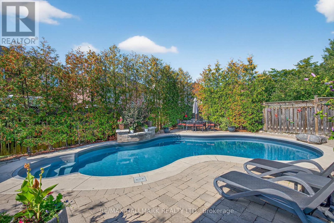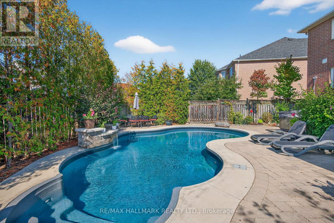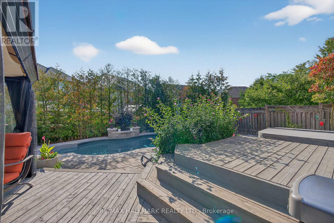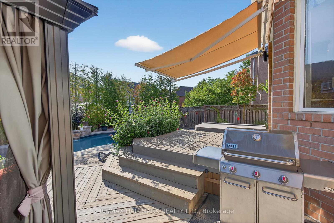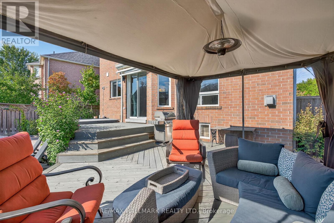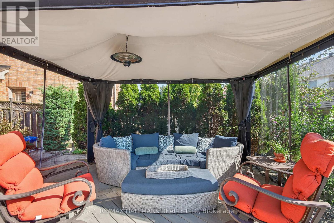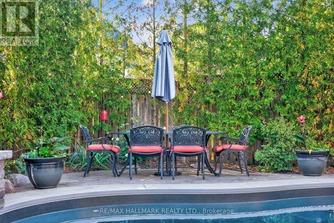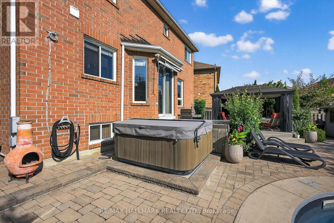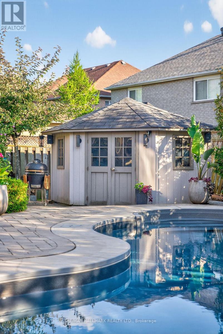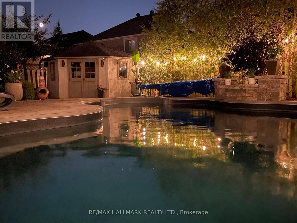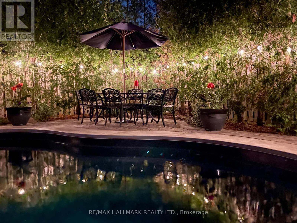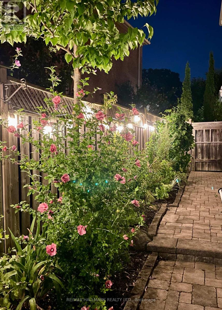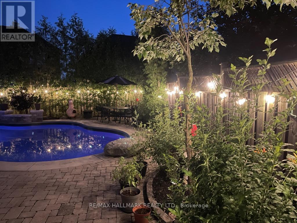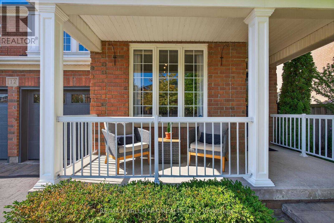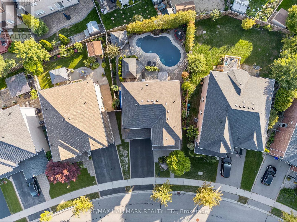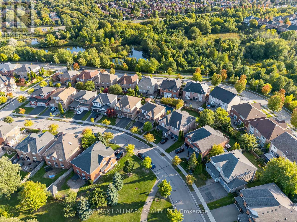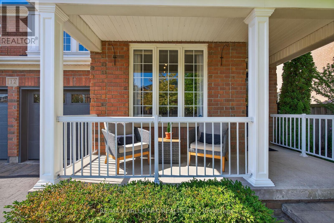12 Forest Manor Place Markham, Ontario L6E 1E7
$1,749,900
Welcome to this beautifully upgraded home, perfectly positioned on a premium lot in the heart of Markhams highly sought-after Wismer community. From the moment you arrive, youll be impressed by the professionally landscaped, low-maintenance garden that sets the tone for this exceptional property. Step outside to your very own private backyard oasis featuring a sparkling heated saltwater pool, six-person Jacuzzi hot tub, tiered back deck, and multiple lounge areas making the perfect setting for entertaining, relaxing, and creating memories year-round.Inside, the home boasts a bright and spacious layout with gleaming Jatoba hardwood floors throughout and large windows that frame sun-filled views of lush greenery. The modern kitchen is a chefs delight, showcasing stainless steel appliances, stunning granite countertops, and plenty of space for meal prep as well as casual or formal dining. Upstairs, youll find spacious, inviting bedrooms and fully renovated bathrooms that bring spa-like luxury to your daily routine, with features such as quartz counters, heated floors, heated towel racks, rain showers, stone sinks, and custom glass enclosures for a sleek, modern finish.With over $250,000 spent on upgrades, this meticulously maintained home is truly move-in ready. Located within walking distance to two GO stations and surrounded by trails, playgrounds, and great amenities, it's the ultimate blend of luxury, convenience, and lifestyle. The property also falls within the feeder zone for some of Ontarios top-ranked schools, including Bur Oak Secondary, St. Brother André, San Lorenzo Ruiz Elementary, and Wismer P.S, making it an ideal choice for families prioritizing education. For more information visit: www.12forestmanorpl.com/unbranded See Attached List Of Upgrades. (id:60365)
Property Details
| MLS® Number | N12393258 |
| Property Type | Single Family |
| Community Name | Wismer |
| ParkingSpaceTotal | 4 |
| PoolType | Inground Pool, Outdoor Pool |
Building
| BathroomTotal | 3 |
| BedroomsAboveGround | 4 |
| BedroomsTotal | 4 |
| Age | 16 To 30 Years |
| Appliances | Dishwasher, Dryer, Jacuzzi, Microwave, Storage Shed, Stove, Washer, Window Coverings, Refrigerator |
| BasementDevelopment | Finished |
| BasementType | Full (finished) |
| ConstructionStyleAttachment | Detached |
| CoolingType | Central Air Conditioning |
| ExteriorFinish | Brick |
| FireplacePresent | Yes |
| FireplaceTotal | 1 |
| FlooringType | Tile, Hardwood |
| FoundationType | Poured Concrete |
| HalfBathTotal | 1 |
| HeatingFuel | Natural Gas |
| HeatingType | Forced Air |
| StoriesTotal | 2 |
| SizeInterior | 2000 - 2500 Sqft |
| Type | House |
| UtilityWater | Municipal Water |
Parking
| Garage |
Land
| Acreage | No |
| Sewer | Sanitary Sewer |
| SizeDepth | 105 Ft ,7 In |
| SizeFrontage | 41 Ft ,8 In |
| SizeIrregular | 41.7 X 105.6 Ft ; Rear;62.11,side92.71 |
| SizeTotalText | 41.7 X 105.6 Ft ; Rear;62.11,side92.71|under 1/2 Acre |
Rooms
| Level | Type | Length | Width | Dimensions |
|---|---|---|---|---|
| Second Level | Primary Bedroom | 6.37 m | 4.68 m | 6.37 m x 4.68 m |
| Second Level | Bedroom 2 | 3.25 m | 4.45 m | 3.25 m x 4.45 m |
| Second Level | Bedroom 3 | 3.6 m | 3.34 m | 3.6 m x 3.34 m |
| Second Level | Bedroom 4 | 3.36 m | 3.36 m | 3.36 m x 3.36 m |
| Lower Level | Laundry Room | 3.71 m | 3.87 m | 3.71 m x 3.87 m |
| Lower Level | Recreational, Games Room | 7.37 m | 6.08 m | 7.37 m x 6.08 m |
| Main Level | Living Room | 8.1 m | 4.56 m | 8.1 m x 4.56 m |
| Main Level | Family Room | 4.1 m | 3.77 m | 4.1 m x 3.77 m |
| Main Level | Kitchen | 5.1 m | 6.49 m | 5.1 m x 6.49 m |
| Main Level | Eating Area | 5.1 m | 6.49 m | 5.1 m x 6.49 m |
Utilities
| Cable | Installed |
| Electricity | Installed |
| Sewer | Installed |
https://www.realtor.ca/real-estate/28840382/12-forest-manor-place-markham-wismer-wismer
Amanda M Beecham
Salesperson
2277 Queen Street East
Toronto, Ontario M4E 1G5

