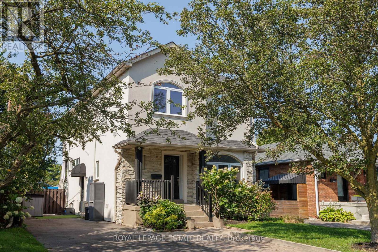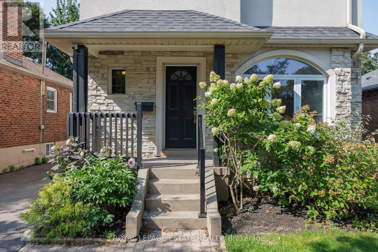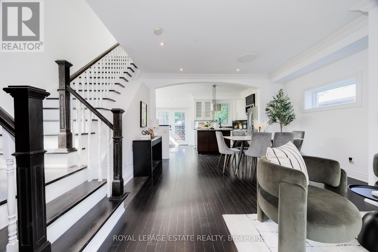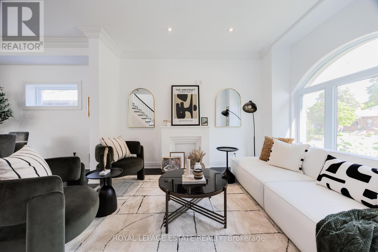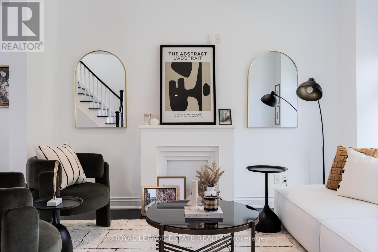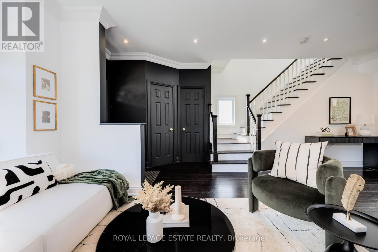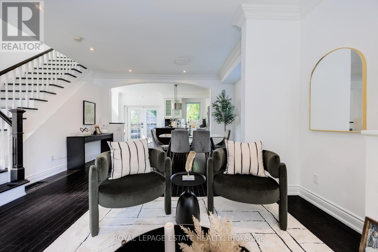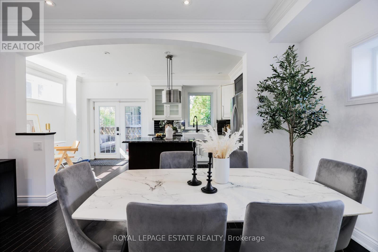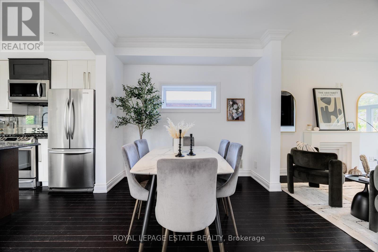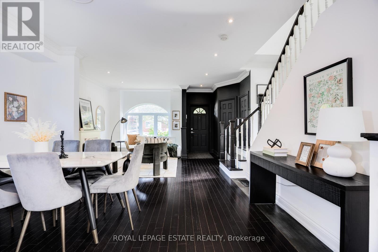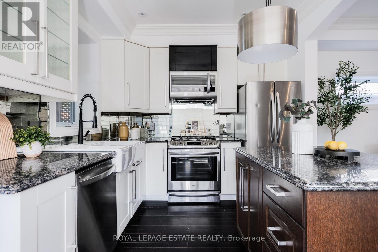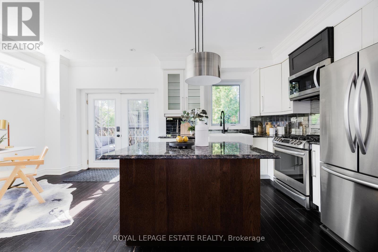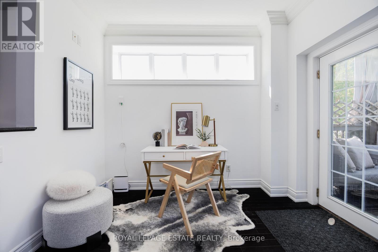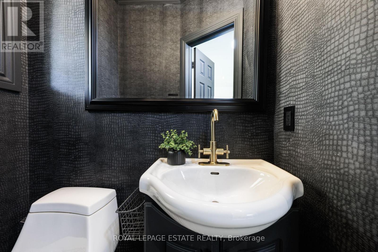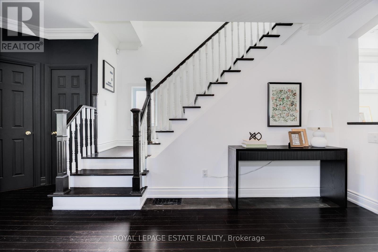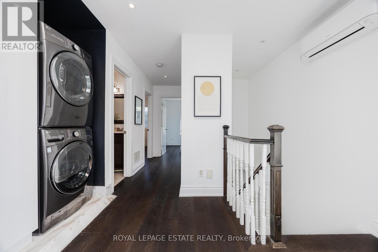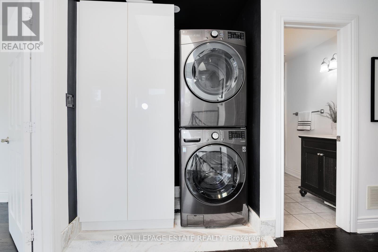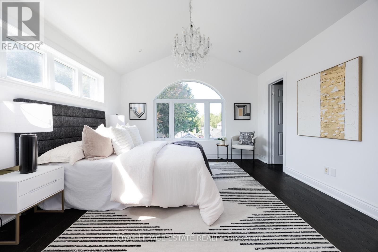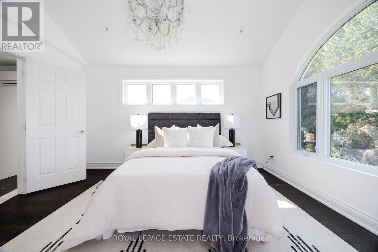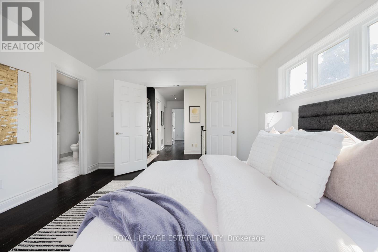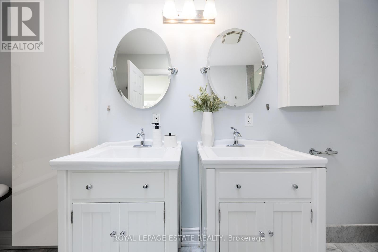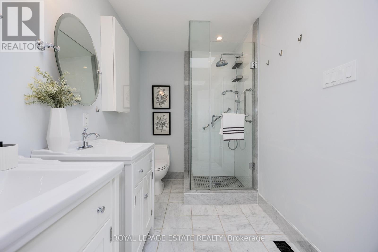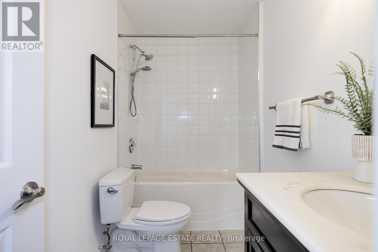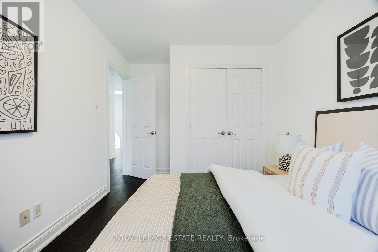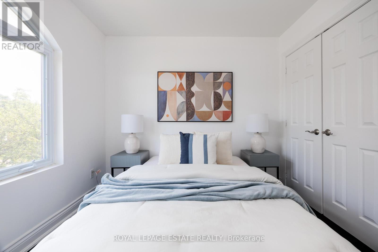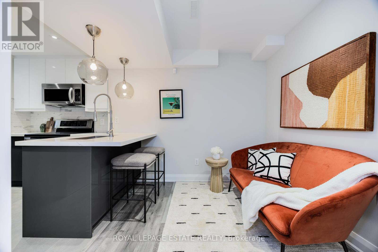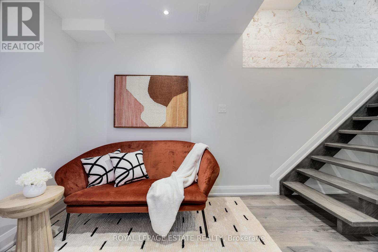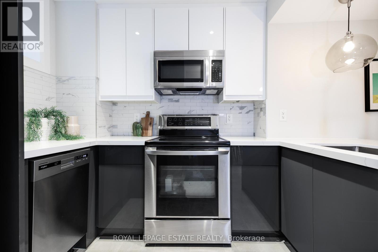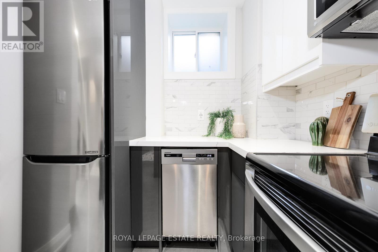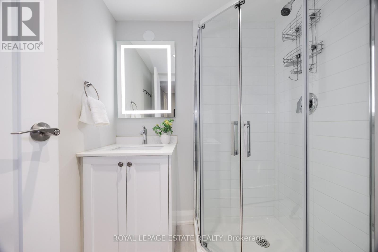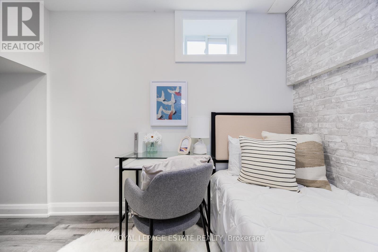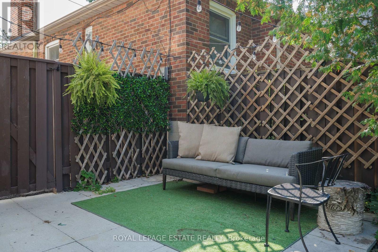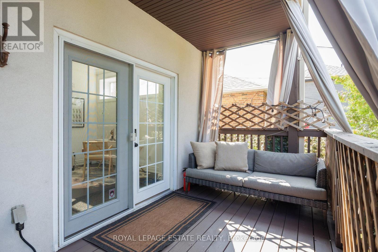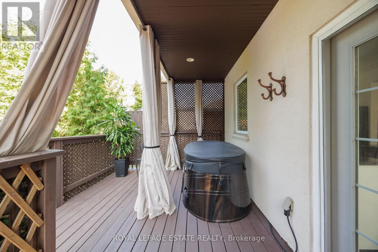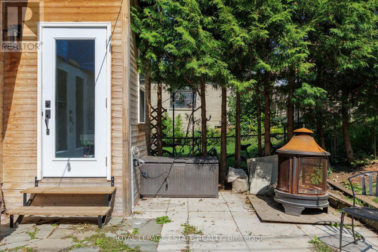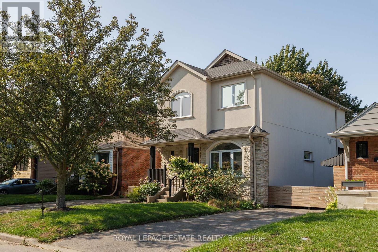32 Manderley Drive Toronto, Ontario M1N 3E7
$1,289,000
Welcome To Spacious And Stunning Birchcliff! Exceptional Quality And Attention To Detail Throughout With Crown Mouldings, An Elegant Kitchen Featuring Granite Countertops, Centre Island, And Stainless Steel Appliances, And Eco-friendly Bamboo Floors. Main Floor 2-piece Powder Room, Decadent 5-piece Master Ensuite With Victorian style Clawfoot Tub, 2 Skylights, And Convenient 2nd-floor Laundry. Legal Basement Apartment With Heated Floors, Full Kitchen, And Laundry Provides Rental Income or Use As A Private Office. Investor Opportunity! Enjoy A Huge, Well-treed, Fully Fenced Yard. Close To French Immersion Birchcliff PS And All Amenities. Don't Miss This Amazing Opportunity In A Coveted Neighbourhood! (id:60365)
Property Details
| MLS® Number | E12393657 |
| Property Type | Single Family |
| Community Name | Birchcliffe-Cliffside |
| AmenitiesNearBy | Park, Place Of Worship, Public Transit, Schools |
| CommunityFeatures | Community Centre |
| EquipmentType | None |
| Features | Flat Site, Carpet Free, Sump Pump |
| ParkingSpaceTotal | 2 |
| RentalEquipmentType | None |
| Structure | Patio(s) |
Building
| BathroomTotal | 4 |
| BedroomsAboveGround | 3 |
| BedroomsBelowGround | 2 |
| BedroomsTotal | 5 |
| Age | 51 To 99 Years |
| Appliances | Hot Tub, Water Heater - Tankless, Water Heater, Dishwasher, Dryer, Stove, Two Washers, Two Refrigerators |
| BasementDevelopment | Finished |
| BasementFeatures | Separate Entrance |
| BasementType | N/a (finished), N/a |
| ConstructionStyleAttachment | Detached |
| CoolingType | Central Air Conditioning |
| ExteriorFinish | Stone, Stucco |
| FireplacePresent | Yes |
| FlooringType | Laminate, Hardwood |
| FoundationType | Concrete |
| HalfBathTotal | 1 |
| HeatingFuel | Natural Gas |
| HeatingType | Forced Air |
| StoriesTotal | 2 |
| SizeInterior | 1100 - 1500 Sqft |
| Type | House |
| UtilityWater | Municipal Water |
Parking
| No Garage |
Land
| Acreage | No |
| LandAmenities | Park, Place Of Worship, Public Transit, Schools |
| Sewer | Sanitary Sewer |
| SizeDepth | 102 Ft |
| SizeFrontage | 32 Ft |
| SizeIrregular | 32 X 102 Ft |
| SizeTotalText | 32 X 102 Ft |
Rooms
| Level | Type | Length | Width | Dimensions |
|---|---|---|---|---|
| Second Level | Primary Bedroom | 4.23 m | 3.94 m | 4.23 m x 3.94 m |
| Second Level | Bedroom 2 | 2.95 m | 2.8 m | 2.95 m x 2.8 m |
| Second Level | Bedroom 3 | 2.8 m | 3 m | 2.8 m x 3 m |
| Basement | Bedroom 4 | 2.98 m | 2.92 m | 2.98 m x 2.92 m |
| Basement | Bedroom 5 | 2.85 m | 2.33 m | 2.85 m x 2.33 m |
| Basement | Bathroom | Measurements not available | ||
| Basement | Family Room | 6.03 m | 3.48 m | 6.03 m x 3.48 m |
| Main Level | Foyer | Measurements not available | ||
| Main Level | Living Room | 3.85 m | 3.1 m | 3.85 m x 3.1 m |
| Main Level | Dining Room | 2.8 m | 3.1 m | 2.8 m x 3.1 m |
| Main Level | Kitchen | 2.9 m | 3 m | 2.9 m x 3 m |
| Main Level | Sitting Room | 3.2 m | 2.57 m | 3.2 m x 2.57 m |
Chaea Piels
Salesperson
1052 Kingston Road
Toronto, Ontario M4E 1T4

