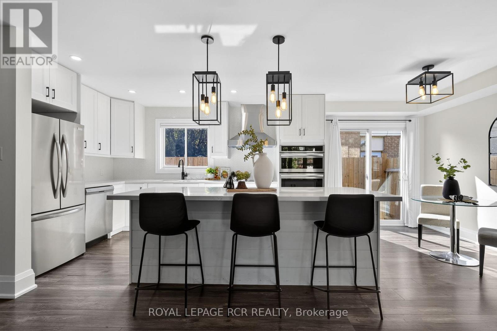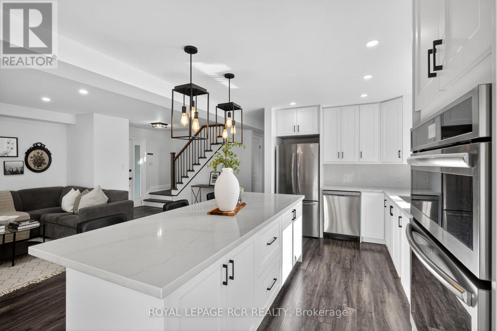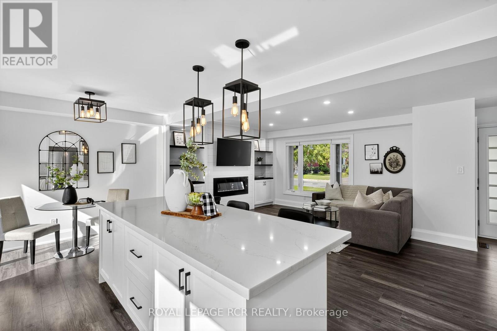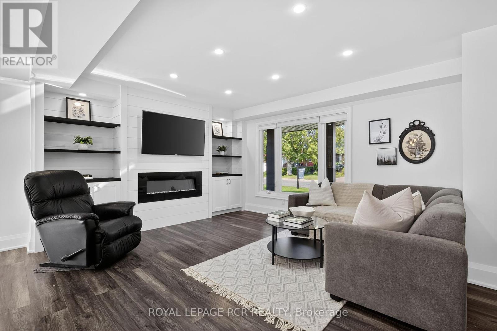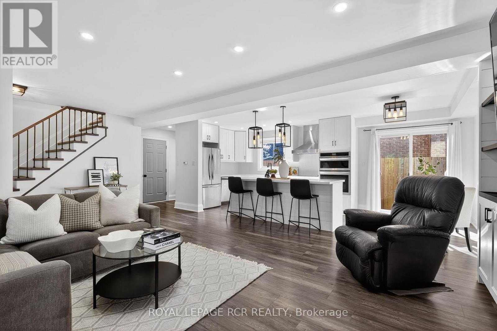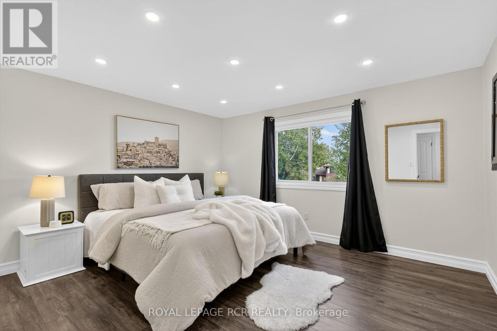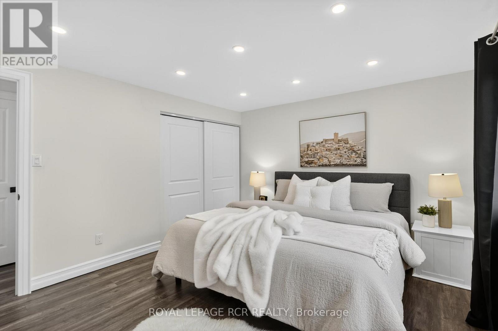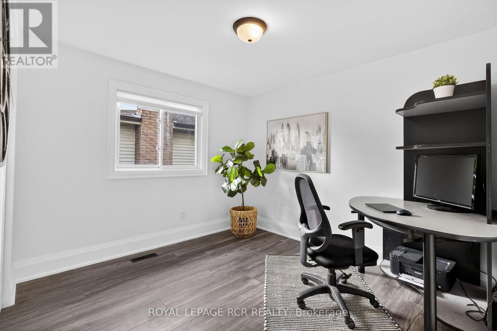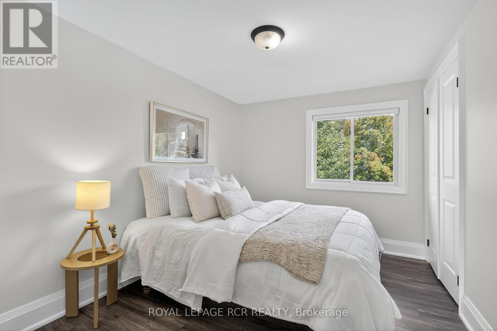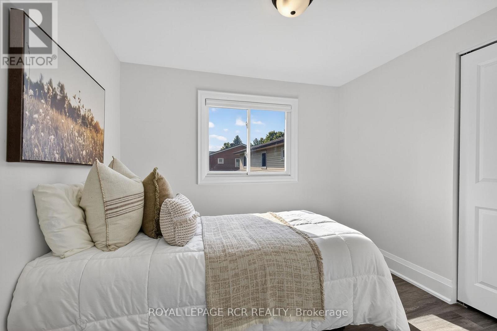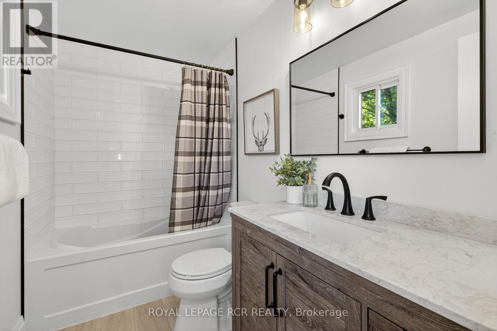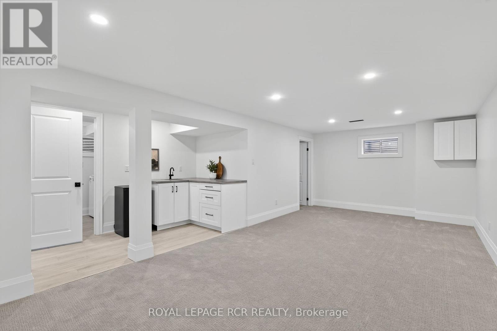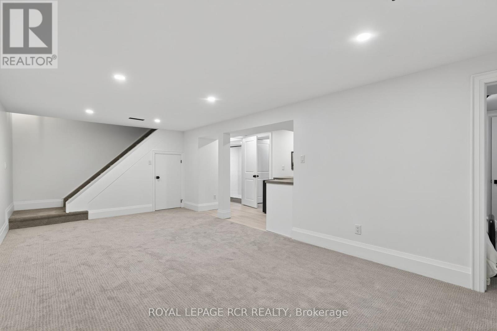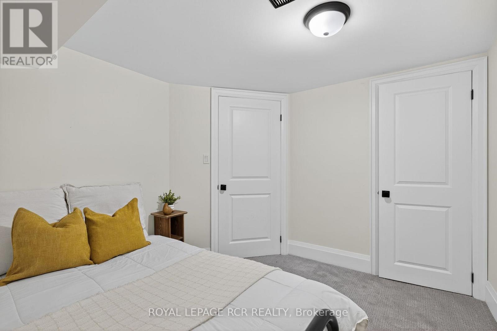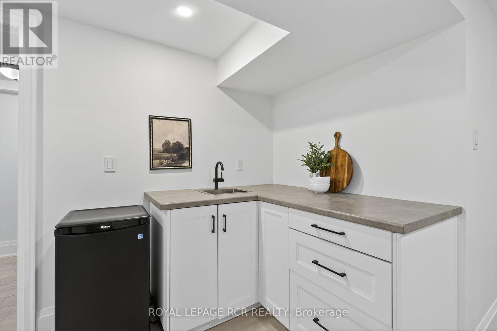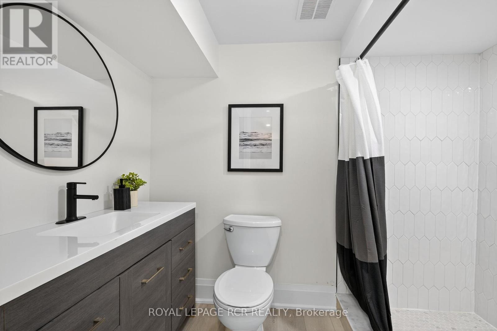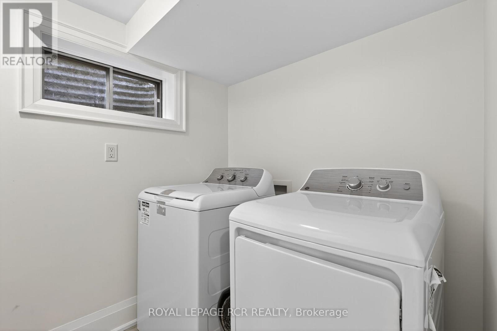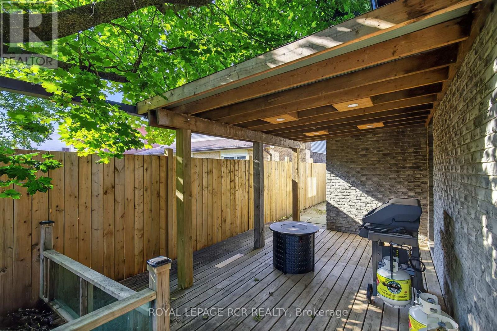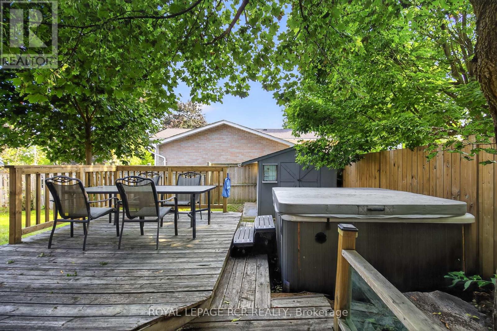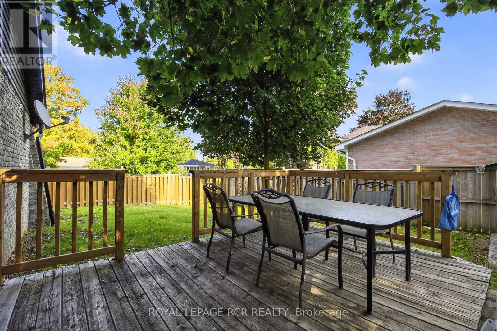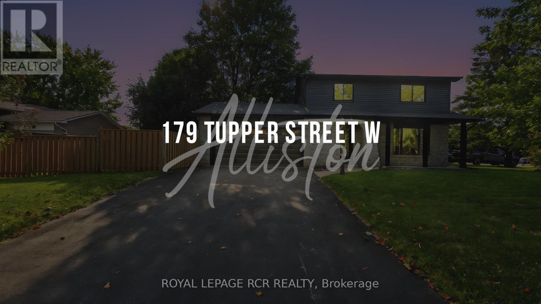179 Tupper Street W New Tecumseth, Ontario L9R 1E1
$899,000
Welcome to 179 Tupper St W! Situated on a large corner lot, this fully renovated, detached home is located in the heart of Alliston. Steps away from shops, schools, parks, and all the great things Alliston has to offer! Inside you will find 4 generous sized bedrooms, 3 bathrooms, open concept main floor living with a fully renovated kitchen, large island and eat-in area. In addition, you have a finished lower level with wet bar, recreational space, an added bedroom and 3pc bath. Outside offers a double car garage, large driveway, fenced in yard with wood decking and mature trees. A must see home at a great price! (id:60365)
Property Details
| MLS® Number | N12394124 |
| Property Type | Single Family |
| Community Name | Alliston |
| AmenitiesNearBy | Hospital, Park, Place Of Worship, Schools |
| Features | Irregular Lot Size, Flat Site, Lighting |
| ParkingSpaceTotal | 4 |
| Structure | Deck, Patio(s), Porch, Shed |
Building
| BathroomTotal | 3 |
| BedroomsAboveGround | 4 |
| BedroomsBelowGround | 1 |
| BedroomsTotal | 5 |
| Age | 31 To 50 Years |
| Amenities | Fireplace(s) |
| Appliances | Garage Door Opener Remote(s), Oven - Built-in, Range, Water Meter, Blinds, Dryer, Hood Fan, Microwave, Stove, Washer, Refrigerator |
| BasementDevelopment | Finished |
| BasementType | N/a (finished) |
| ConstructionStyleAttachment | Detached |
| CoolingType | Central Air Conditioning |
| ExteriorFinish | Brick, Vinyl Siding |
| FireplacePresent | Yes |
| FireplaceTotal | 1 |
| FlooringType | Laminate, Carpeted |
| FoundationType | Poured Concrete |
| HalfBathTotal | 1 |
| HeatingFuel | Natural Gas |
| HeatingType | Forced Air |
| StoriesTotal | 2 |
| SizeInterior | 1100 - 1500 Sqft |
| Type | House |
| UtilityWater | Municipal Water |
Parking
| Attached Garage | |
| Garage |
Land
| Acreage | No |
| FenceType | Fenced Yard |
| LandAmenities | Hospital, Park, Place Of Worship, Schools |
| LandscapeFeatures | Landscaped |
| Sewer | Sanitary Sewer |
| SizeDepth | 117 Ft |
| SizeFrontage | 50 Ft |
| SizeIrregular | 50 X 117 Ft |
| SizeTotalText | 50 X 117 Ft|under 1/2 Acre |
Rooms
| Level | Type | Length | Width | Dimensions |
|---|---|---|---|---|
| Second Level | Primary Bedroom | 4.08 m | 3.53 m | 4.08 m x 3.53 m |
| Second Level | Bedroom 2 | 2.46 m | 3.5 m | 2.46 m x 3.5 m |
| Second Level | Bedroom 3 | 2.77 m | 2.71 m | 2.77 m x 2.71 m |
| Second Level | Bedroom 4 | 2.83 m | 2.77 m | 2.83 m x 2.77 m |
| Basement | Recreational, Games Room | 6.79 m | 5.02 m | 6.79 m x 5.02 m |
| Basement | Bedroom 5 | 2.74 m | 2.86 m | 2.74 m x 2.86 m |
| Ground Level | Kitchen | 6.13 m | 7.13 m | 6.13 m x 7.13 m |
| Ground Level | Living Room | 6.13 m | 7.13 m | 6.13 m x 7.13 m |
Utilities
| Cable | Available |
| Electricity | Installed |
| Sewer | Installed |
https://www.realtor.ca/real-estate/28841877/179-tupper-street-w-new-tecumseth-alliston-alliston
Rosemarie James
Salesperson
7 Victoria St. West, Po Box 759
Alliston, Ontario L9R 1V9






