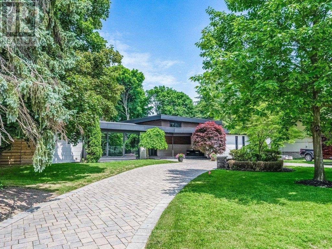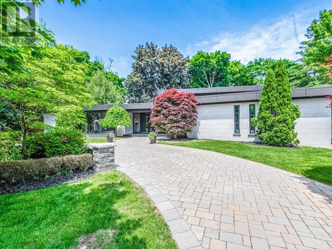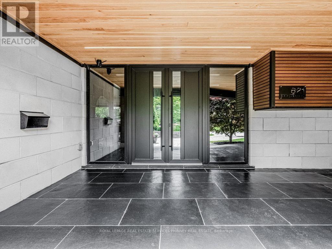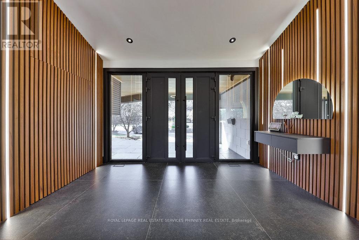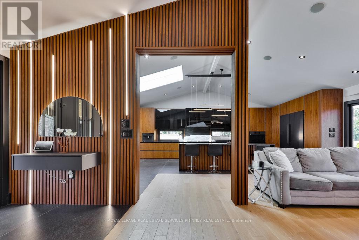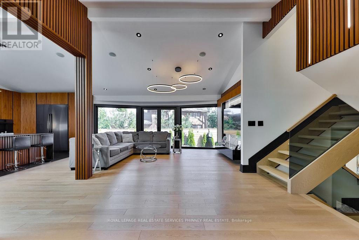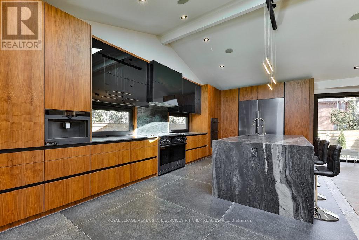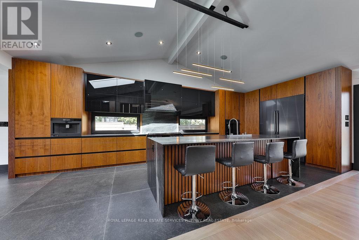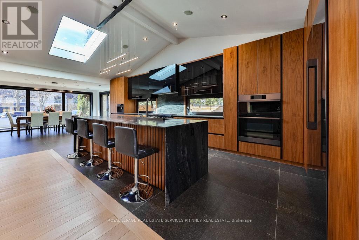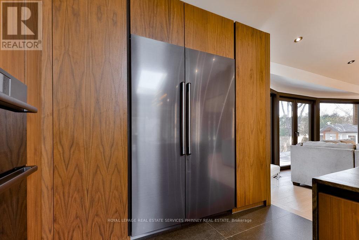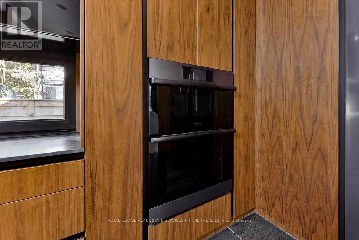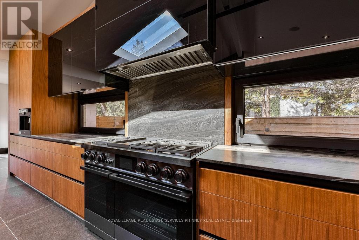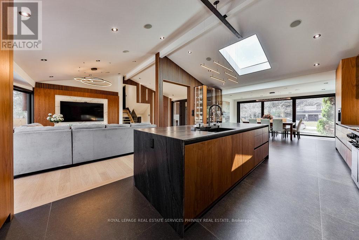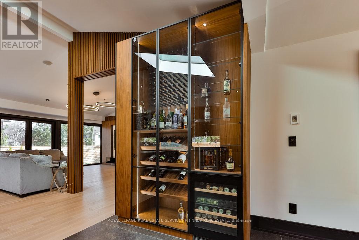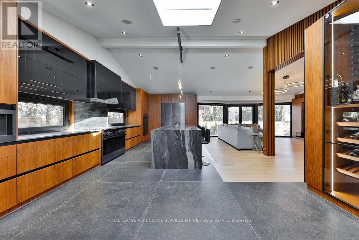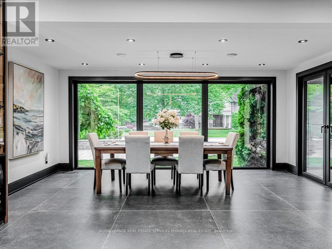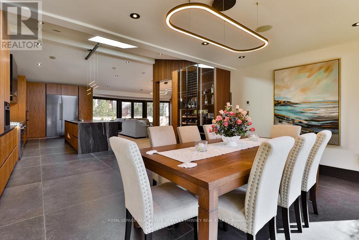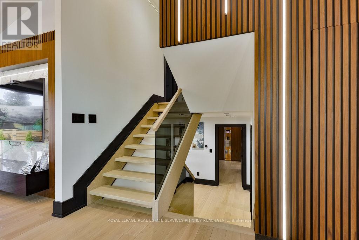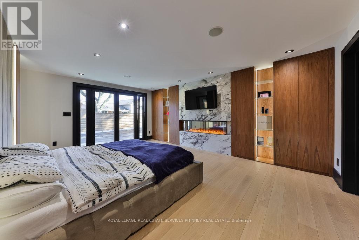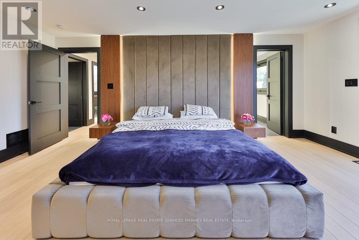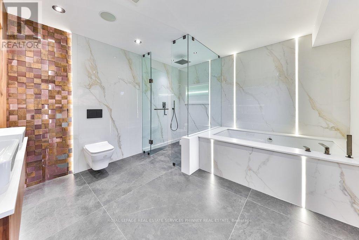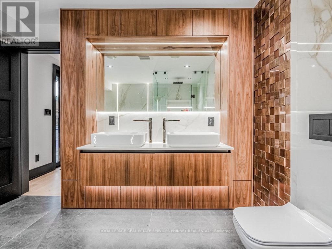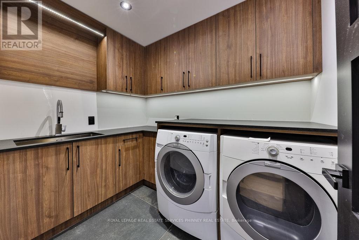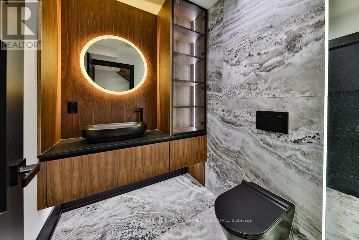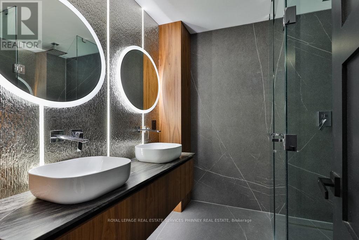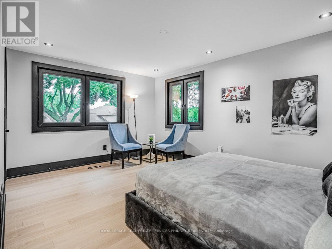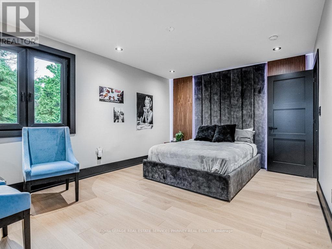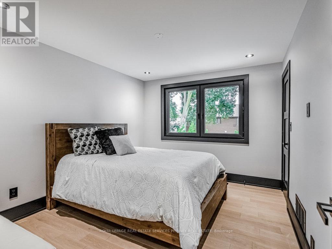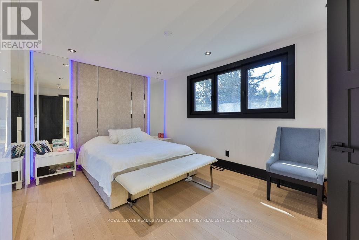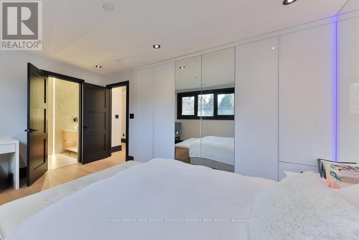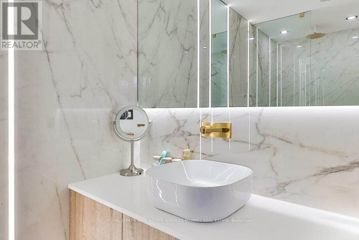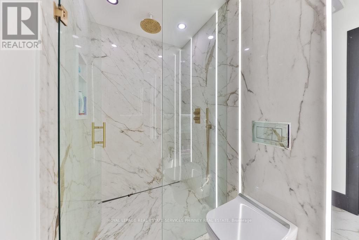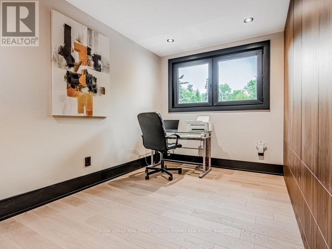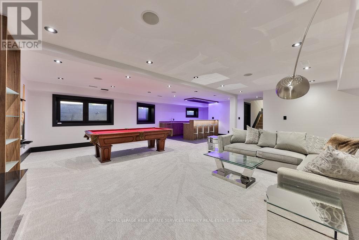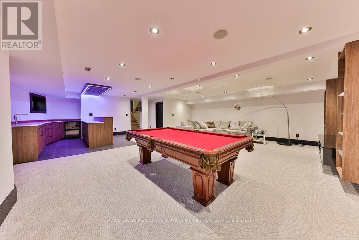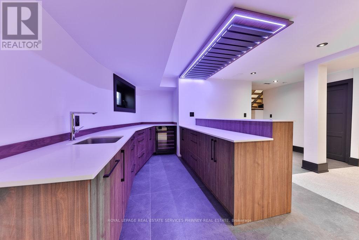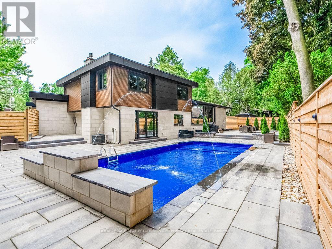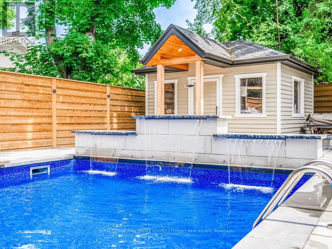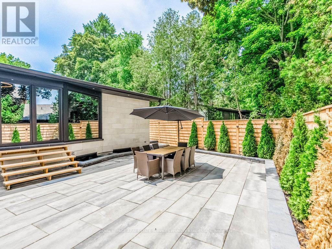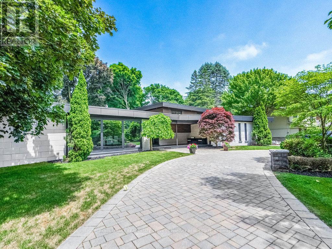621 Sir Richard's Road Mississauga, Ontario L5C 1A3
$3,788,000
A modern and luxurious five-bedroom family home situated in an exclusive and quaint community of South Mississauga high above the Credit Valley and PGA tour-famous Mississauga Golf & Country Club. A stunning mid-century modern-inspired abode where Functionality, Luxury and Contemporary design meet in perfect harmony. A trophy residence for those who seek Magazine-worthy design and quality craftsmanship. Loaded with tasteful features and accents.Soaring vaulted ceilings, White Oak Hardwood and Porcelain tile floors, Italian Onyx countertops and High-end appliances, Walnut cabinetry, integrated lighting features, built-in sound system, to name a few. Large Domex triple-pane thermal efficient windows and doors with safety glass, multi-point locking, and security camera system. Multiple walk-outs to allow an indoor-outdoor lifestyle. Enjoy the completely reimagined backyard landscaped with gorgeous stone and lighting features, a new in ground pool and cabana. Truly an entertainers delight! (id:60365)
Property Details
| MLS® Number | W12082183 |
| Property Type | Single Family |
| Community Name | Erindale |
| AmenitiesNearBy | Hospital, Public Transit |
| EquipmentType | None |
| Features | Carpet Free |
| ParkingSpaceTotal | 12 |
| PoolType | Inground Pool |
| RentalEquipmentType | None |
| Structure | Porch |
Building
| BathroomTotal | 4 |
| BedroomsAboveGround | 5 |
| BedroomsTotal | 5 |
| Amenities | Fireplace(s) |
| Appliances | Garage Door Opener Remote(s), Water Heater, Dishwasher, Dryer, Garage Door Opener, Microwave, Oven, Range, Washer, Window Coverings, Refrigerator |
| BasementDevelopment | Finished |
| BasementType | N/a (finished) |
| ConstructionStyleAttachment | Detached |
| ConstructionStyleSplitLevel | Sidesplit |
| CoolingType | Central Air Conditioning |
| ExteriorFinish | Brick, Concrete Block |
| FireProtection | Alarm System, Security System, Smoke Detectors |
| FireplacePresent | Yes |
| FlooringType | Porcelain Tile, Hardwood |
| FoundationType | Unknown |
| HalfBathTotal | 1 |
| HeatingFuel | Natural Gas |
| HeatingType | Forced Air |
| SizeInterior | 2500 - 3000 Sqft |
| Type | House |
| UtilityWater | Municipal Water |
Parking
| Attached Garage | |
| Garage |
Land
| Acreage | No |
| FenceType | Fenced Yard |
| LandAmenities | Hospital, Public Transit |
| LandscapeFeatures | Landscaped |
| Sewer | Sanitary Sewer |
| SizeDepth | 140 Ft ,2 In |
| SizeFrontage | 105 Ft ,2 In |
| SizeIrregular | 105.2 X 140.2 Ft |
| SizeTotalText | 105.2 X 140.2 Ft |
Rooms
| Level | Type | Length | Width | Dimensions |
|---|---|---|---|---|
| Second Level | Bedroom 2 | 4.85 m | 3.45 m | 4.85 m x 3.45 m |
| Second Level | Bedroom 3 | 3.86 m | 2.34 m | 3.86 m x 2.34 m |
| Second Level | Bedroom 4 | 3.68 m | 3.1 m | 3.68 m x 3.1 m |
| Basement | Bedroom 5 | 3.15 m | 4.6 m | 3.15 m x 4.6 m |
| Basement | Media | 6.93 m | 8.03 m | 6.93 m x 8.03 m |
| Ground Level | Kitchen | 5.82 m | 3.53 m | 5.82 m x 3.53 m |
| Ground Level | Dining Room | 5.13 m | 5.44 m | 5.13 m x 5.44 m |
| Ground Level | Family Room | 6.43 m | 6.05 m | 6.43 m x 6.05 m |
| In Between | Primary Bedroom | 5.79 m | 4.34 m | 5.79 m x 4.34 m |
https://www.realtor.ca/real-estate/28166339/621-sir-richards-road-mississauga-erindale-erindale
Michael Phinney
Salesperson
169 Lakeshore Road West
Mississauga, Ontario L5H 1G3
Eric Hawn
Salesperson
169 Lakeshore Rd West
Mississauga, Ontario L5H 1G3

