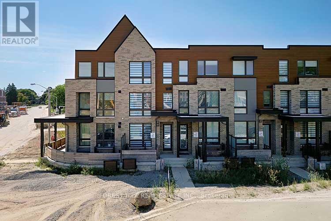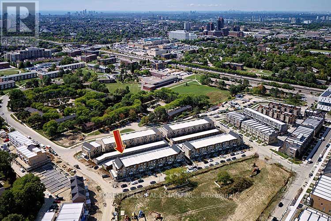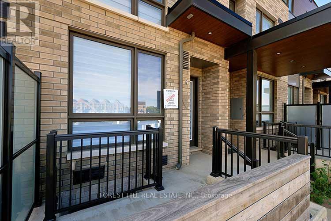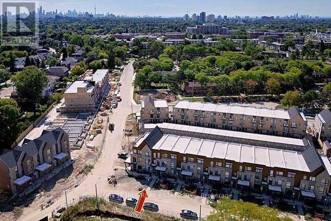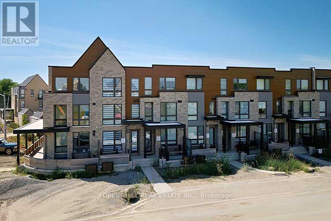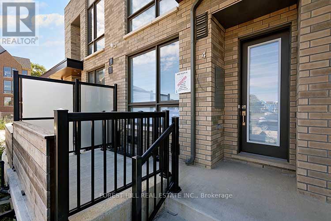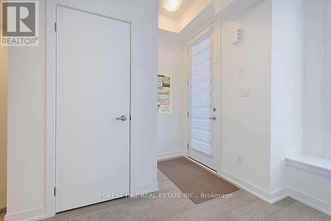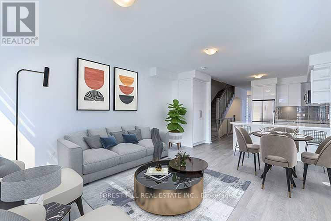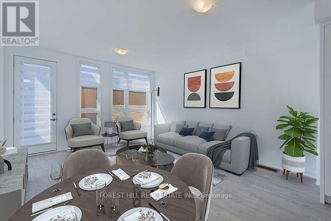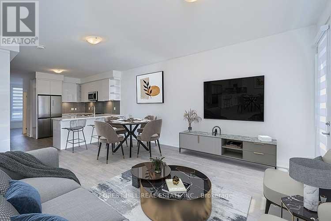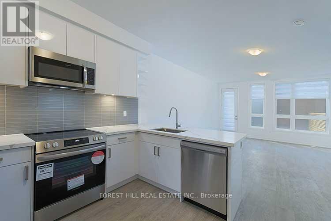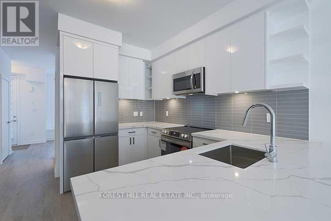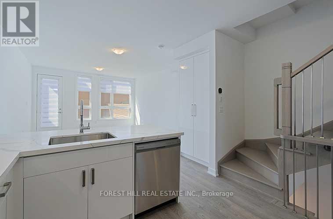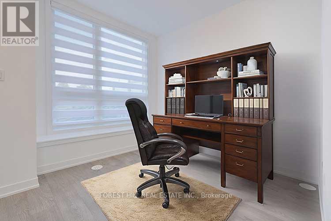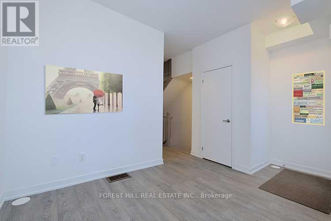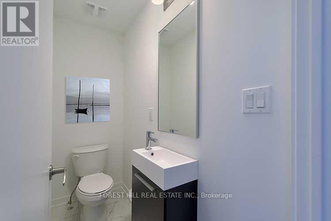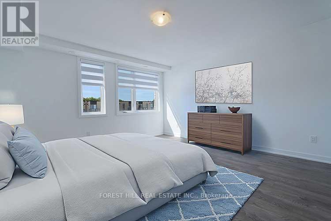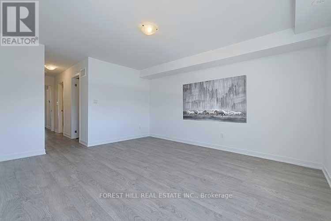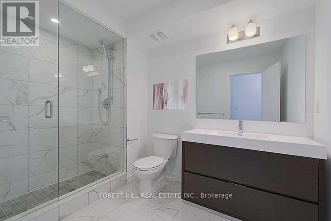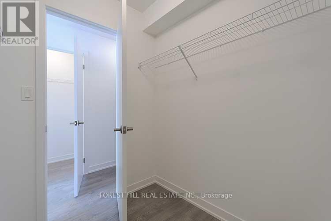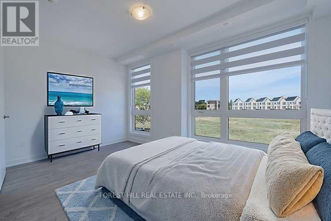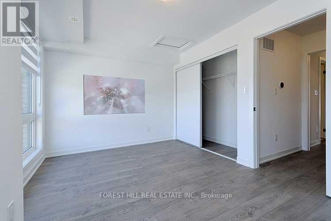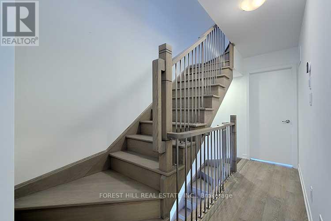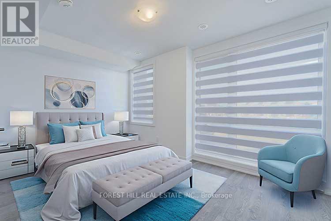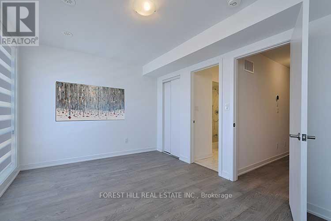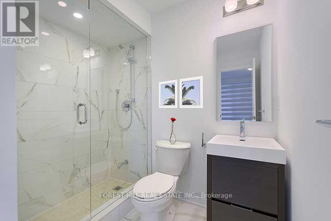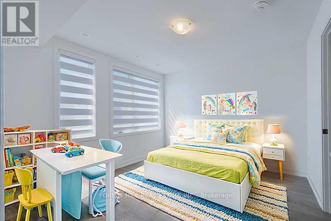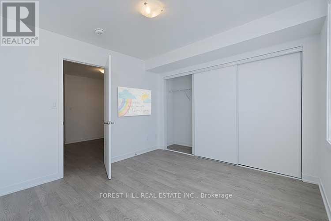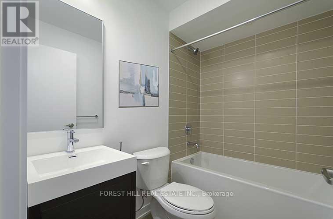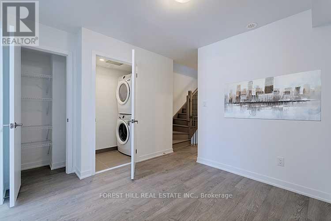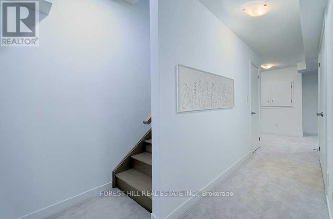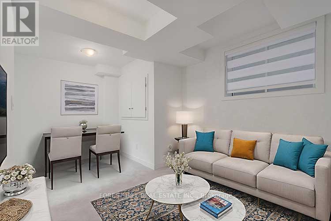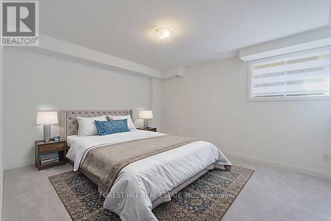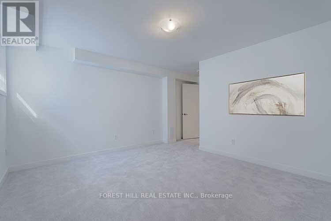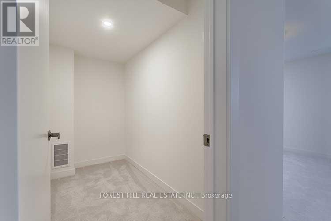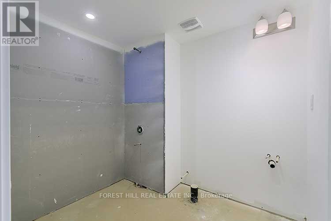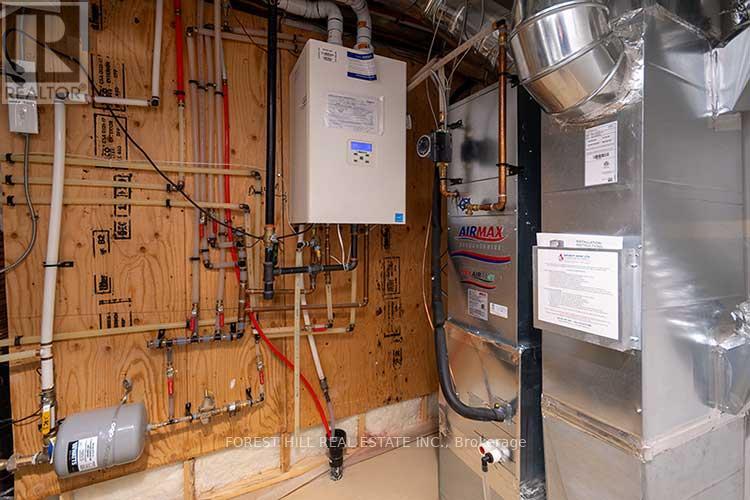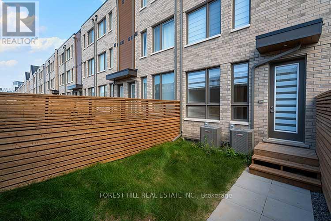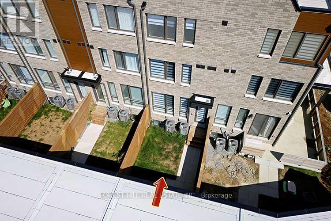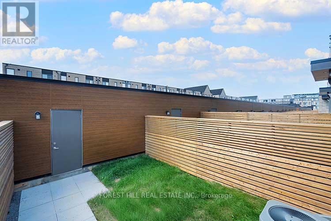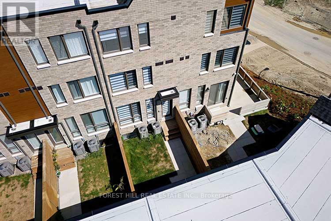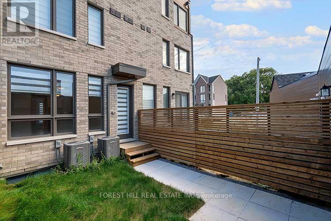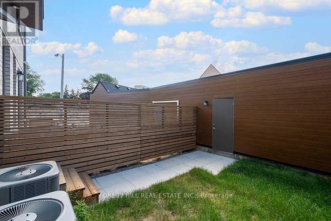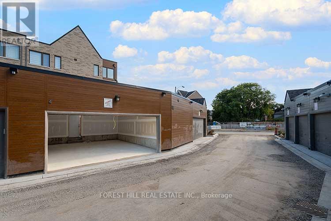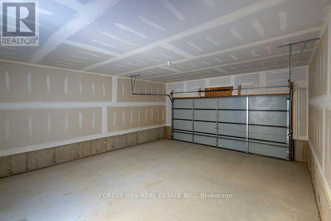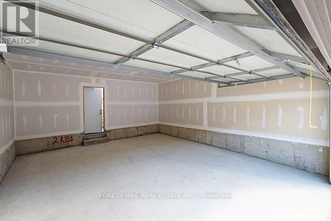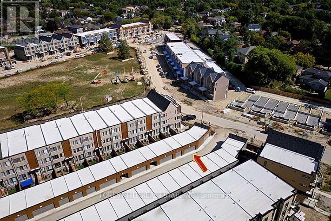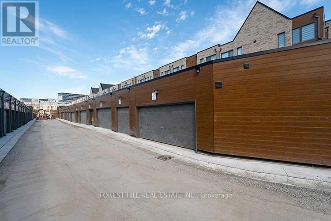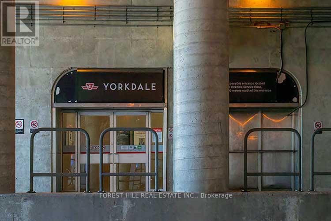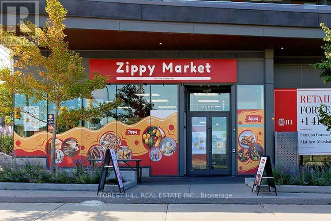4 Deep Roots Terrace Toronto, Ontario M6A 2M2
$1,348,000
Imagine your life living in this spectacular, never-lived-in 4-bedroom, 4-bathroom home in the highly sought-after Englemount-Lawrence community of Toronto. Perfectly situated in a premium location, this exceptional home overlooks the park and is a premium choice for its superior location within the neighbourhood. The minute you walk in the door, you will know that you are home. This home exudes quality and style, featuring a bright main floor office, a grand open-concept layout for living and entertaining, with custom window coverings throughout. Enjoy over 2,006 sq ft of elegant living space plus a finished lower level with two bedrooms and a roughed-in bathroom. The upscale kitchen is equipped with quartz countertops, under-counter lighting, tile backsplash, and four stainless steel appliances. Additional highlights include laminate flooring, smooth ceilings, stylish showers, smart thermostats, energy-saving lights, double-glazed windows, a detached double-car garage, and an automatic garage door opener. Relax in the garden off the living room or take advantage of the large main-floor or second-floor family/office space. This premium home is ideal for professionals and families seeking an elevated lifestyle, close to the Subway, Yorkdale Mall, parks, schools, Highways 401 & 400, and Allen Road. *EXTRAS: All light fixtures, custom window coverings throughout, double-car garage, automatic garage door opener, stainless steel fridge, induction slide-in stove, built-in dishwasher, stacked washer/dryer, and lower-level carpeting. (id:60365)
Property Details
| MLS® Number | C12392148 |
| Property Type | Single Family |
| Community Name | Englemount-Lawrence |
| AmenitiesNearBy | Park |
| EquipmentType | Water Heater |
| Features | Irregular Lot Size, Lane |
| ParkingSpaceTotal | 2 |
| RentalEquipmentType | Water Heater |
| Structure | Porch |
Building
| BathroomTotal | 4 |
| BedroomsAboveGround | 4 |
| BedroomsBelowGround | 2 |
| BedroomsTotal | 6 |
| Age | 0 To 5 Years |
| Amenities | Separate Heating Controls, Separate Electricity Meters |
| Appliances | Garage Door Opener Remote(s), Water Heater |
| BasementDevelopment | Finished |
| BasementType | N/a (finished) |
| ConstructionStyleAttachment | Attached |
| CoolingType | Central Air Conditioning |
| ExteriorFinish | Brick |
| FlooringType | Carpeted |
| FoundationType | Brick |
| HalfBathTotal | 1 |
| HeatingFuel | Natural Gas |
| HeatingType | Forced Air |
| StoriesTotal | 3 |
| SizeInterior | 2000 - 2500 Sqft |
| Type | Row / Townhouse |
| UtilityWater | Municipal Water |
Parking
| Detached Garage | |
| Garage |
Land
| Acreage | No |
| FenceType | Fenced Yard |
| LandAmenities | Park |
| Sewer | Sanitary Sewer |
| SizeDepth | 77 Ft ,8 In |
| SizeFrontage | 24 Ft ,9 In |
| SizeIrregular | 24.8 X 77.7 Ft |
| SizeTotalText | 24.8 X 77.7 Ft |
Rooms
| Level | Type | Length | Width | Dimensions |
|---|---|---|---|---|
| Second Level | Bedroom 3 | 2.78 m | 4.27 m | 2.78 m x 4.27 m |
| Second Level | Family Room | 2.9 m | 3.17 m | 2.9 m x 3.17 m |
| Third Level | Primary Bedroom | 4.57 m | 3.57 m | 4.57 m x 3.57 m |
| Lower Level | Bedroom 5 | 5.24 m | 4.24 m | 5.24 m x 4.24 m |
| Lower Level | Media | 3.6 m | 4.24 m | 3.6 m x 4.24 m |
| Main Level | Office | 3.05 m | 3.58 m | 3.05 m x 3.58 m |
| Main Level | Kitchen | 3.84 m | 3.08 m | 3.84 m x 3.08 m |
Adele Aston
Salesperson
1911 Avenue Road
Toronto, Ontario M5M 3Z9

