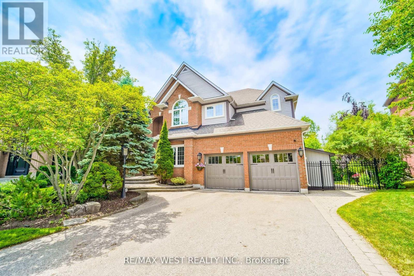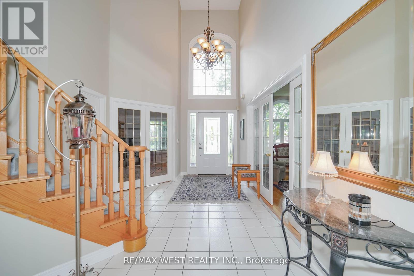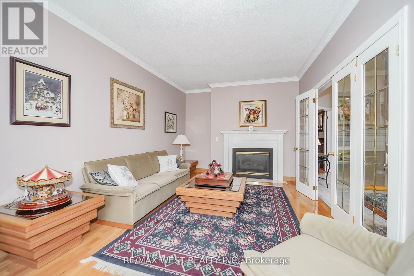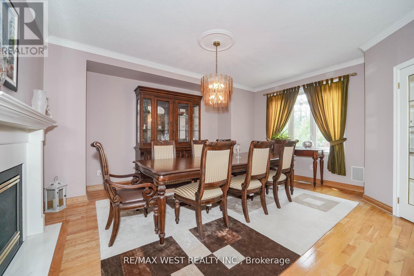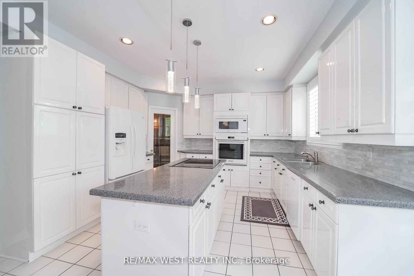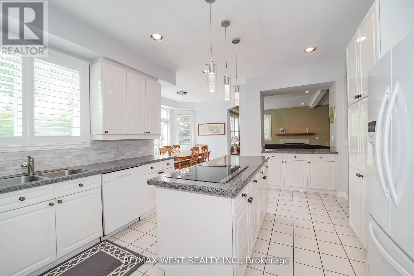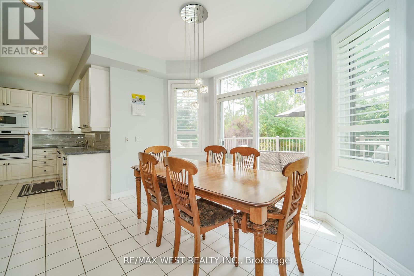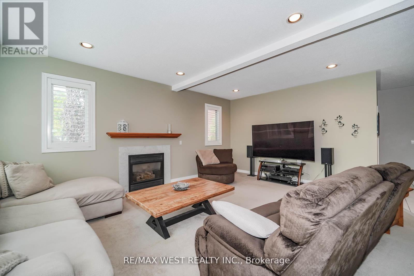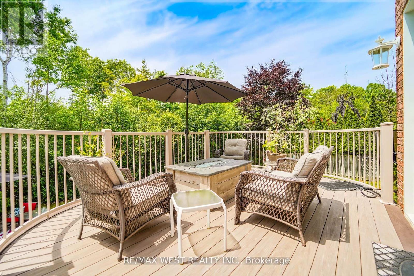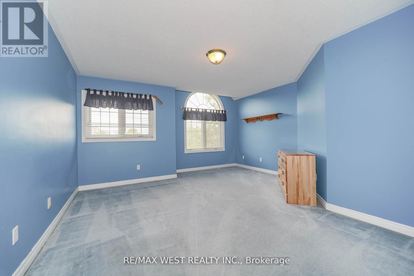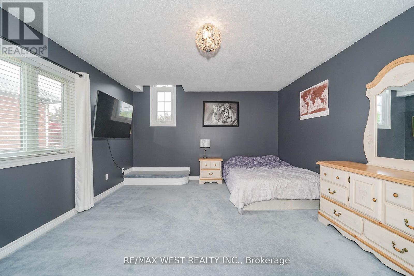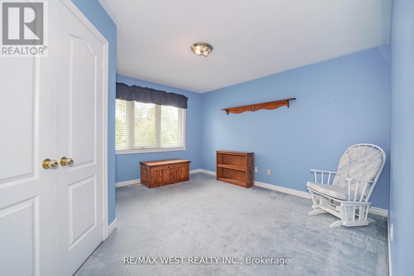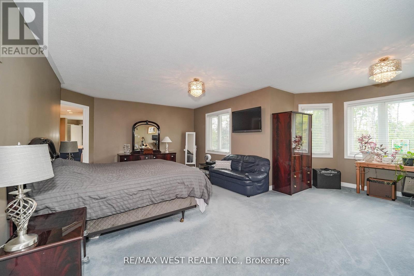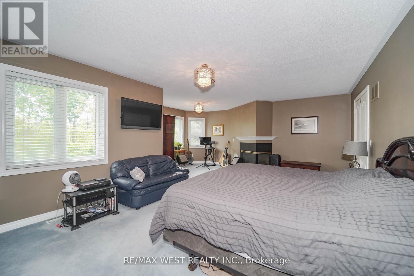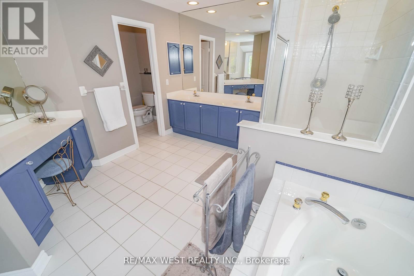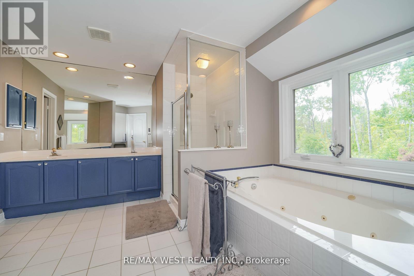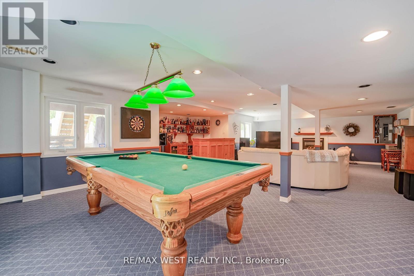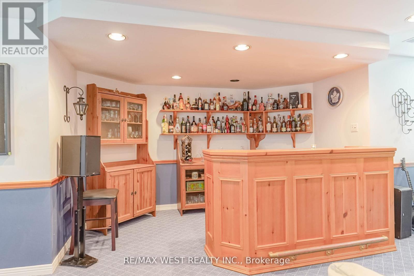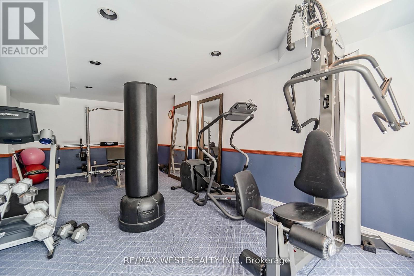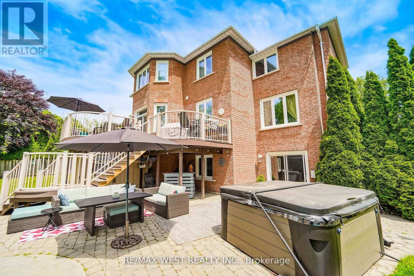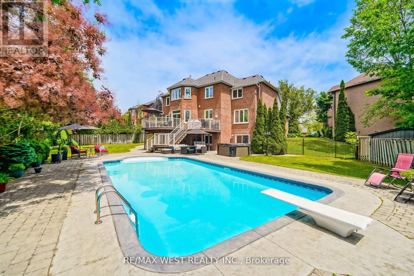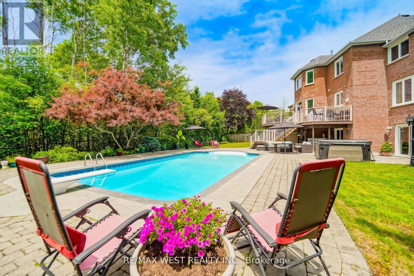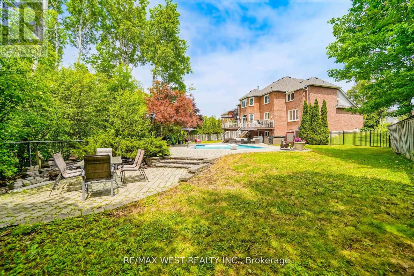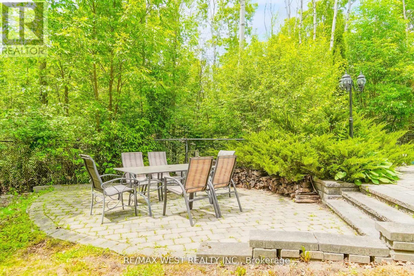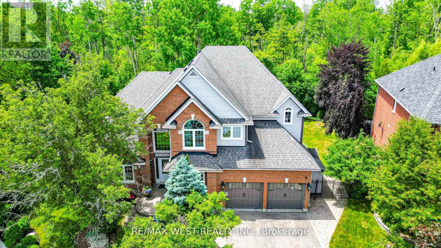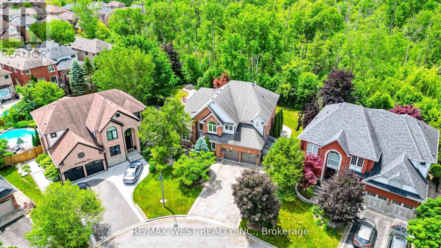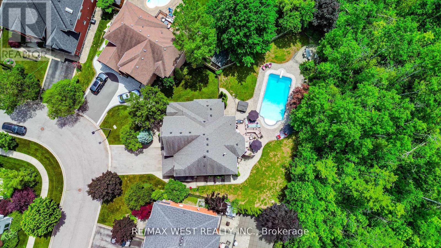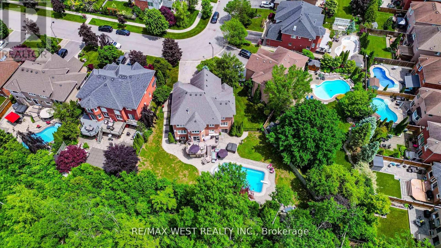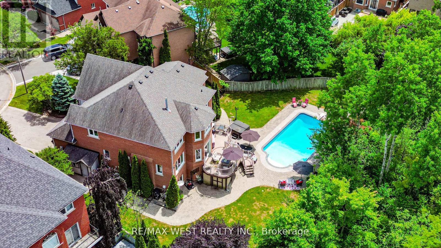5 Bedroom
4 Bathroom
3500 - 5000 sqft
Fireplace
Inground Pool
Central Air Conditioning
Forced Air
Landscaped
$1,700,000
Step Into Rouge Park's Most Desirable Lot. Pie-Shaped Ravine Lot With Walk-Out Basement. The Dream Opportunity Of A Lifetime. One Of The Largest Lots On The Street. 3788 (MPAC) Sqft Above Grade Of Well-Designed Home. Waiting For A New Family To Move-In And Enjoy The Inground Pool & Hot Tub(2020). Think Of The Parties And Family Gatherings With This Serene Backyard Surrounded By Ravine. Main Floor Has Office And Large Principal Rooms. Large Family Sized Kitchen With B/I Appliances, Granite Counters & Breakfast Area. 4 Large Bedrooms On 2nd Floor, Primary Suite With W/I Closet And 5pc Ensuite. Finished Bsmt With W/O To Pool Area, 3 Pc Bath, Games Room & Gym. Wine Cellar Ready For Your Collection Of Fine Wines. Lots Of Storage Space. Trex Deck Built To Last. Vinyl Windows. Glen Rouge Campground, Easy Access To 401/407, Pickering Casino, Fast Developing City With So Many New Job Opportunities And Great Schools. Pool Heater ('22) Pool Pump ('25) (id:60365)
Property Details
|
MLS® Number
|
E12392587 |
|
Property Type
|
Single Family |
|
Community Name
|
Highbush |
|
Features
|
Wooded Area, Ravine, Backs On Greenbelt |
|
ParkingSpaceTotal
|
6 |
|
PoolType
|
Inground Pool |
|
Structure
|
Shed |
Building
|
BathroomTotal
|
4 |
|
BedroomsAboveGround
|
4 |
|
BedroomsBelowGround
|
1 |
|
BedroomsTotal
|
5 |
|
Appliances
|
Hot Tub, Oven - Built-in, Central Vacuum, Dryer, Oven, Stove, Washer, Window Coverings, Refrigerator |
|
BasementDevelopment
|
Finished |
|
BasementFeatures
|
Walk Out |
|
BasementType
|
N/a (finished) |
|
ConstructionStyleAttachment
|
Detached |
|
CoolingType
|
Central Air Conditioning |
|
ExteriorFinish
|
Brick |
|
FireplacePresent
|
Yes |
|
FlooringType
|
Ceramic, Hardwood, Carpeted |
|
FoundationType
|
Concrete |
|
HalfBathTotal
|
1 |
|
HeatingFuel
|
Natural Gas |
|
HeatingType
|
Forced Air |
|
StoriesTotal
|
2 |
|
SizeInterior
|
3500 - 5000 Sqft |
|
Type
|
House |
|
UtilityWater
|
Municipal Water |
Parking
Land
|
Acreage
|
No |
|
LandscapeFeatures
|
Landscaped |
|
Sewer
|
Sanitary Sewer |
|
SizeDepth
|
180 Ft |
|
SizeFrontage
|
45 Ft |
|
SizeIrregular
|
45 X 180 Ft ; Pie Shaped N114' Rear 164 |
|
SizeTotalText
|
45 X 180 Ft ; Pie Shaped N114' Rear 164 |
Rooms
| Level |
Type |
Length |
Width |
Dimensions |
|
Second Level |
Primary Bedroom |
6.5 m |
5.8 m |
6.5 m x 5.8 m |
|
Second Level |
Bedroom 2 |
4 m |
3 m |
4 m x 3 m |
|
Second Level |
Bedroom 3 |
4.9 m |
4 m |
4.9 m x 4 m |
|
Second Level |
Bedroom 4 |
4.6 m |
4.5 m |
4.6 m x 4.5 m |
|
Basement |
Recreational, Games Room |
10.6 m |
5.5 m |
10.6 m x 5.5 m |
|
Basement |
Other |
7.5 m |
3 m |
7.5 m x 3 m |
|
Ground Level |
Kitchen |
5.2 m |
4.3 m |
5.2 m x 4.3 m |
|
Ground Level |
Eating Area |
4 m |
3.2 m |
4 m x 3.2 m |
|
Ground Level |
Family Room |
6.17 m |
4.2 m |
6.17 m x 4.2 m |
|
Ground Level |
Dining Room |
5.2 m |
4.9 m |
5.2 m x 4.9 m |
|
Ground Level |
Living Room |
5.8 m |
3.4 m |
5.8 m x 3.4 m |
|
Ground Level |
Office |
4.1 m |
3.1 m |
4.1 m x 3.1 m |
https://www.realtor.ca/real-estate/28838573/113-sandcherry-court-pickering-highbush-highbush

