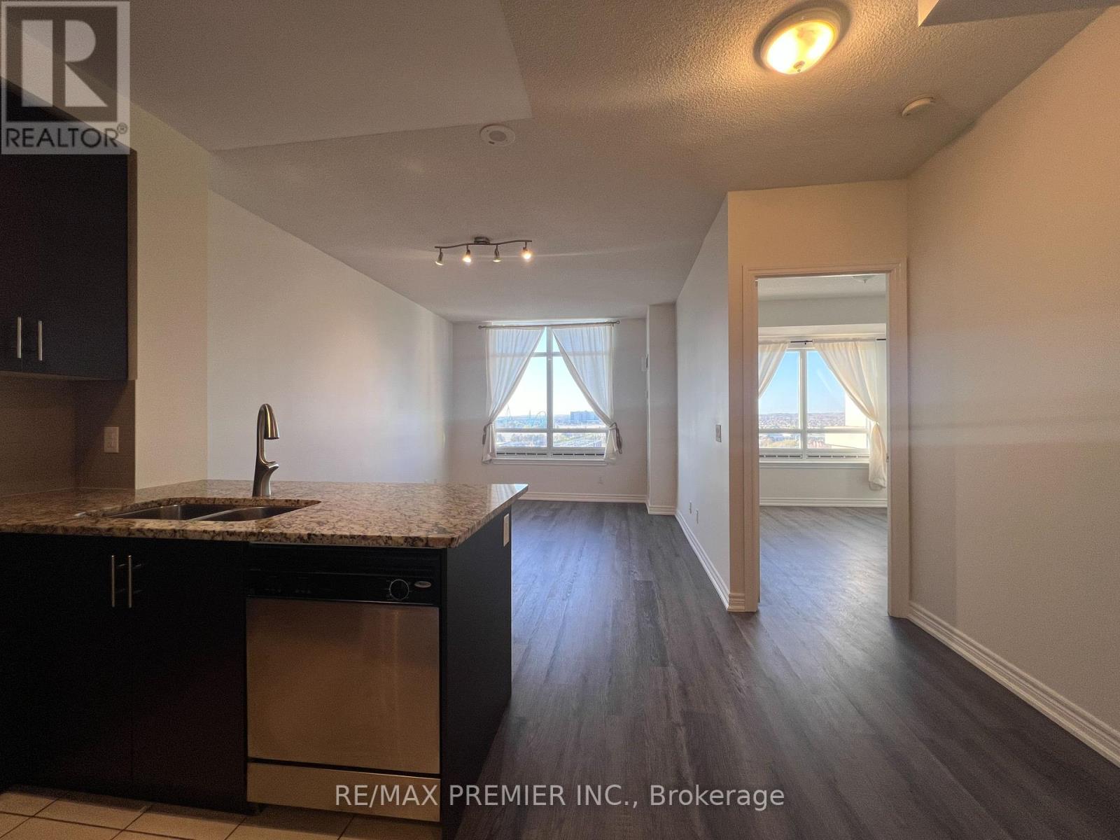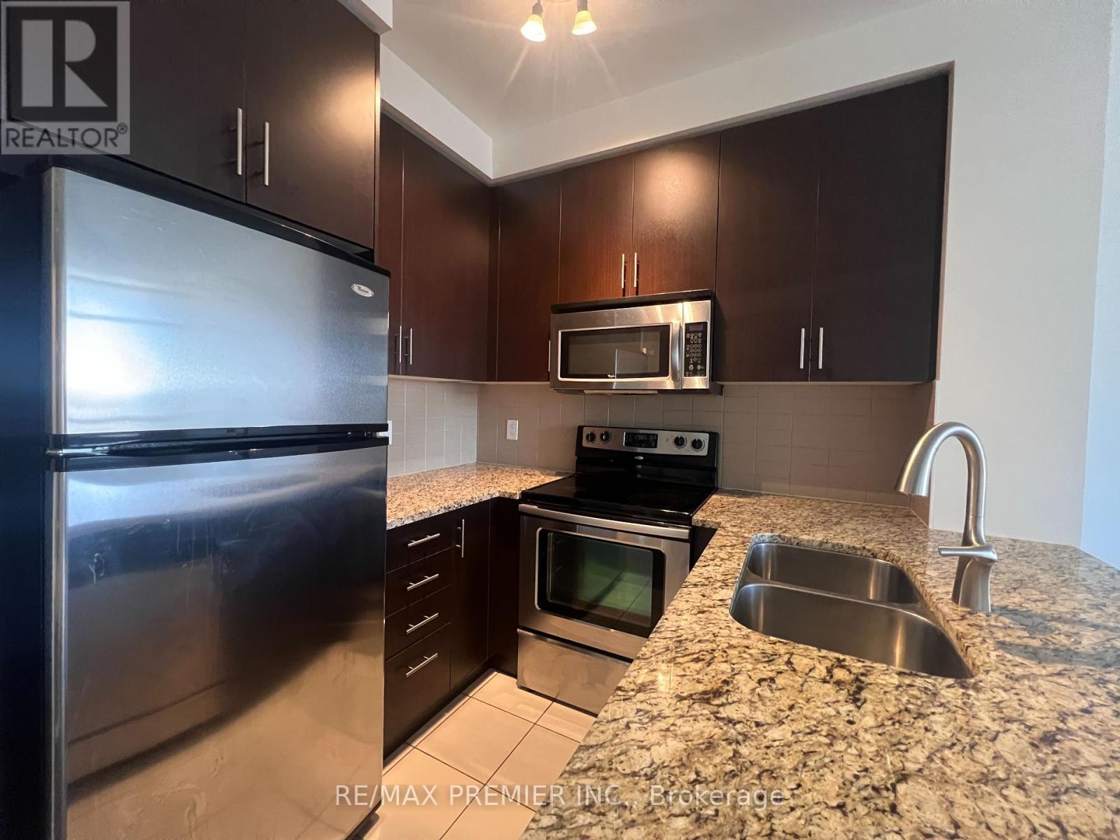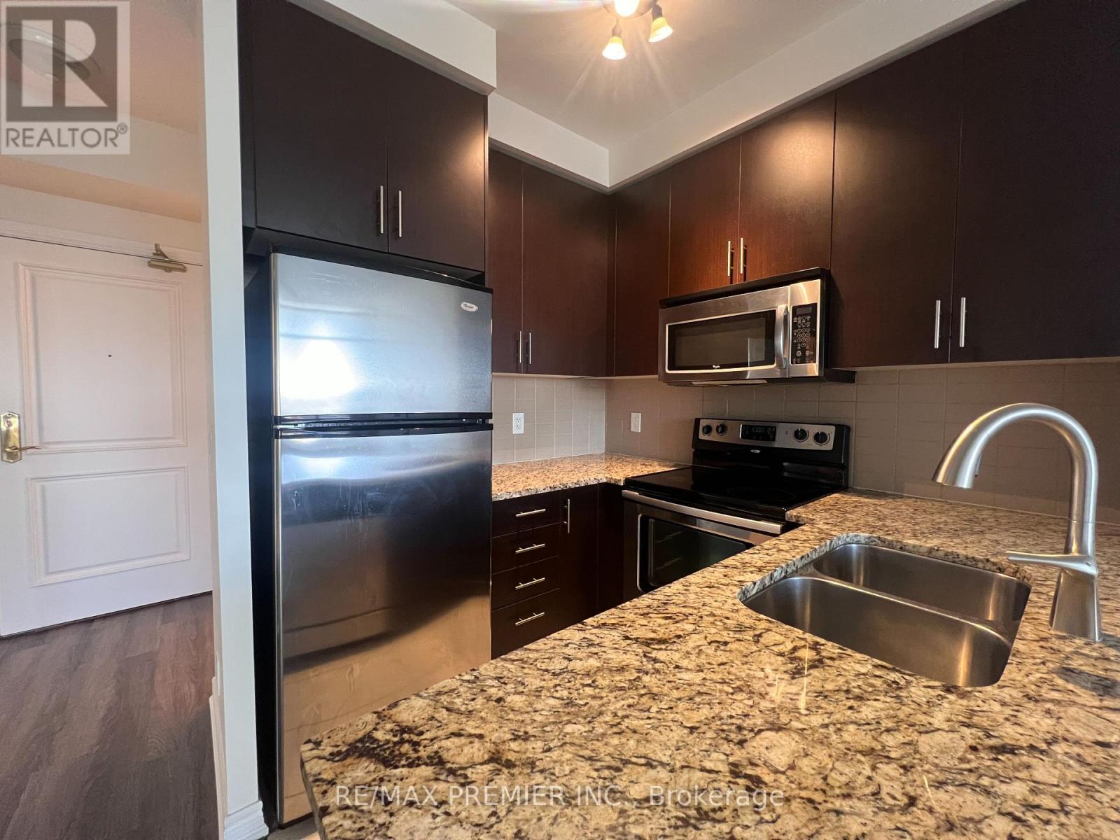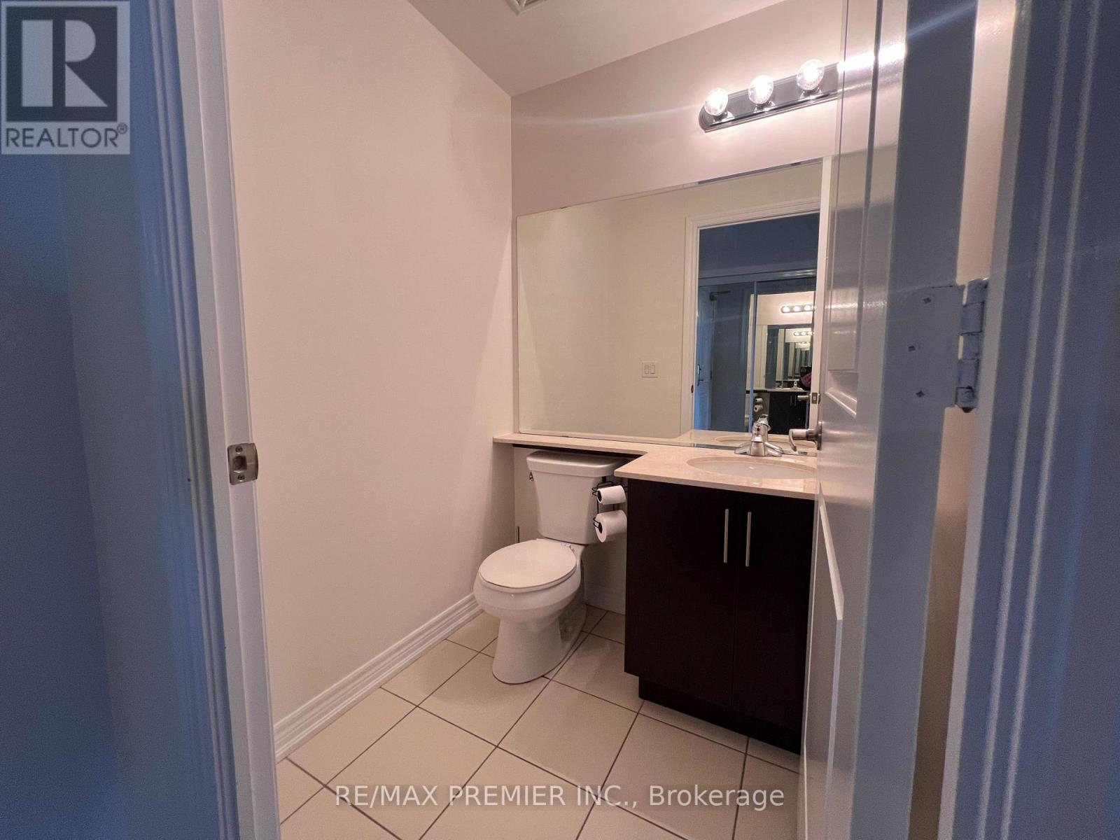1502 - 9245 Jane Street Vaughan, Ontario L6A 0J9
1 Bedroom
2 Bathroom
700 - 799 sqft
Central Air Conditioning
Forced Air
$2,200 Monthly
Luxury Condo include Parking & Locker, Building Features: 24Hr Concierge,Gatehouse Security, Beautiful Landscaped Park, Exercise Room, Sauna Room, Party Room W/Bar & Kitchen, Tv Room, Billiards, Guest Suites, Theater Room, Wine Cellar, Visitor parking. Easy access To Hwy 400 & 401, Vaughan Mills Shopping Mall, Wonderland Theme Park, Public Transit, Go Train, Supermarkets, Cotellucci Vaughan Hospital. Very Convenient Location! (id:60365)
Property Details
| MLS® Number | N12393106 |
| Property Type | Single Family |
| Community Name | Maple |
| CommunityFeatures | Pets Not Allowed |
| Features | Carpet Free |
| ParkingSpaceTotal | 1 |
Building
| BathroomTotal | 2 |
| BedroomsAboveGround | 1 |
| BedroomsTotal | 1 |
| Amenities | Security/concierge, Exercise Centre, Recreation Centre, Party Room, Visitor Parking, Storage - Locker |
| Appliances | Dishwasher, Dryer, Stove, Washer, Refrigerator |
| BasementType | None |
| CoolingType | Central Air Conditioning |
| ExteriorFinish | Brick |
| FlooringType | Laminate, Ceramic |
| HalfBathTotal | 1 |
| HeatingFuel | Natural Gas |
| HeatingType | Forced Air |
| SizeInterior | 700 - 799 Sqft |
| Type | Apartment |
Parking
| Underground | |
| Garage |
Land
| Acreage | No |
Rooms
| Level | Type | Length | Width | Dimensions |
|---|---|---|---|---|
| Flat | Dining Room | 3.35 m | 4.88 m | 3.35 m x 4.88 m |
| Flat | Kitchen | 2.13 m | 2.32 m | 2.13 m x 2.32 m |
| Flat | Primary Bedroom | 3.35 m | 3.66 m | 3.35 m x 3.66 m |
| Flat | Bathroom | Measurements not available | ||
| Flat | Laundry Room | Measurements not available |
https://www.realtor.ca/real-estate/28840008/1502-9245-jane-street-vaughan-maple-maple
Bill Hong
Broker
RE/MAX Premier Inc.
9100 Jane St Bldg L #77
Vaughan, Ontario L4K 0A4
9100 Jane St Bldg L #77
Vaughan, Ontario L4K 0A4















