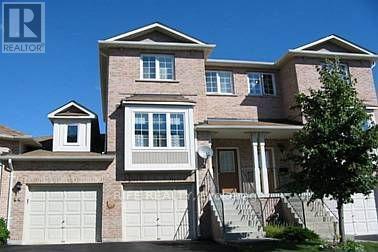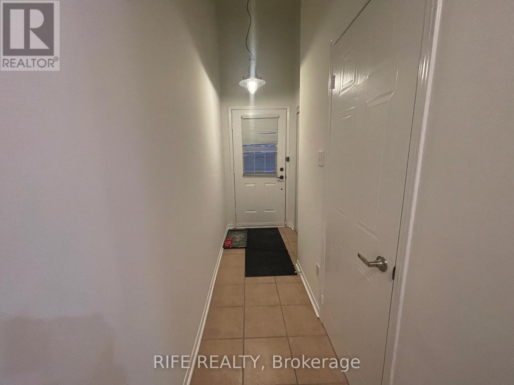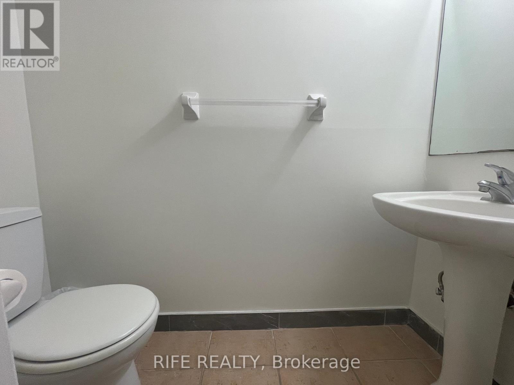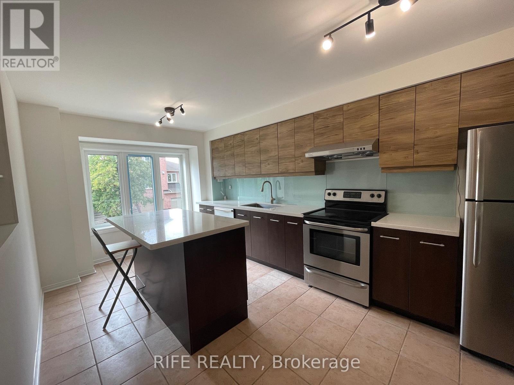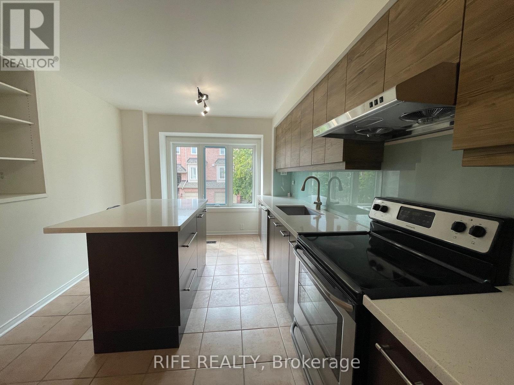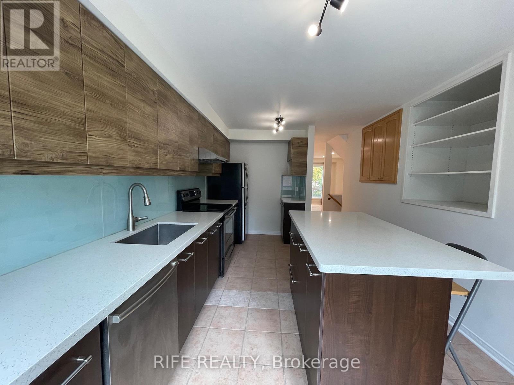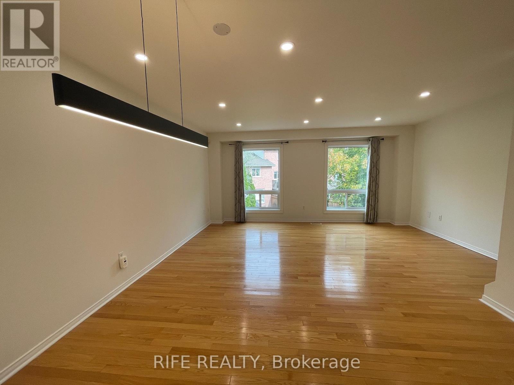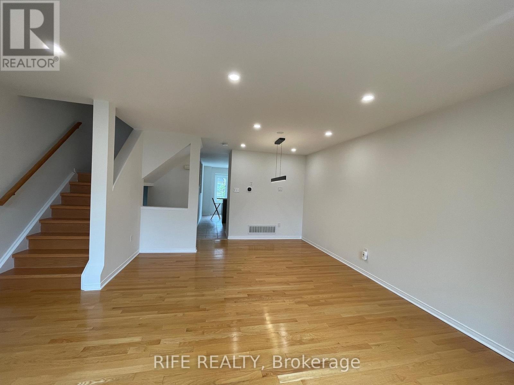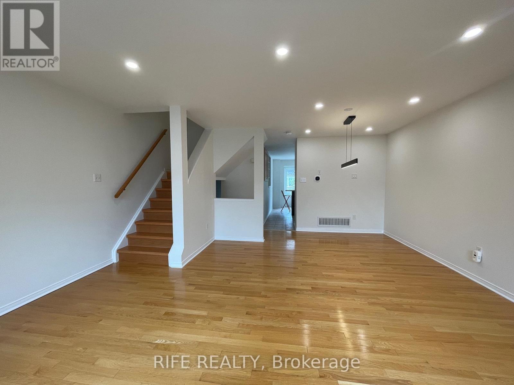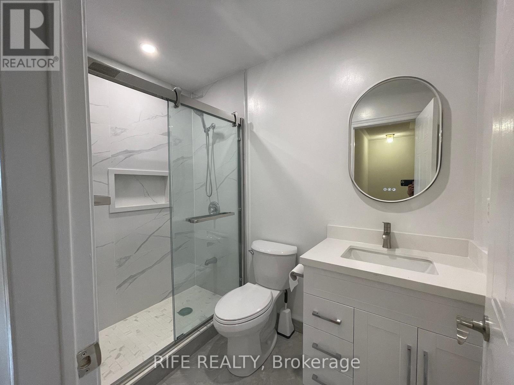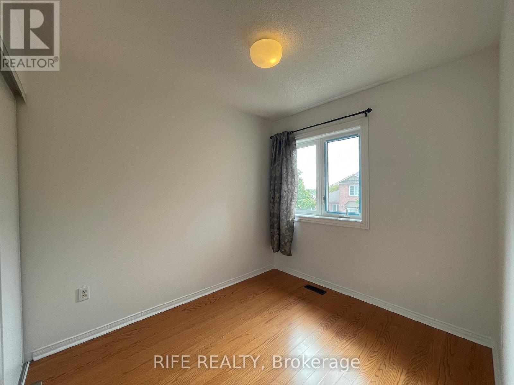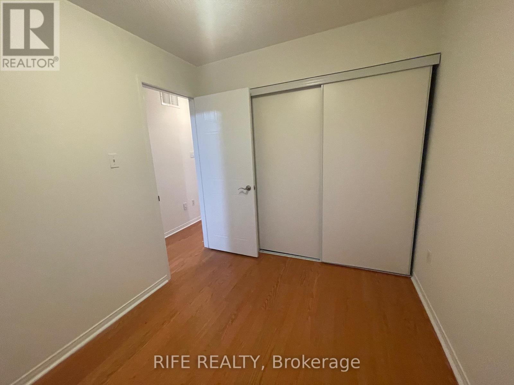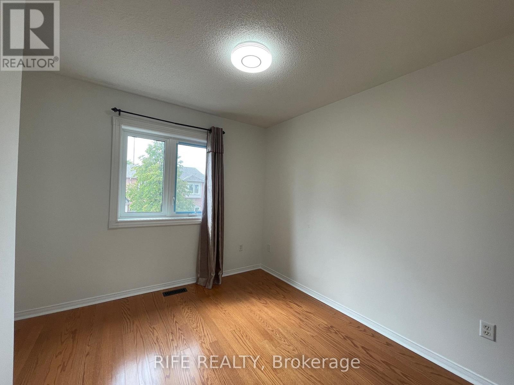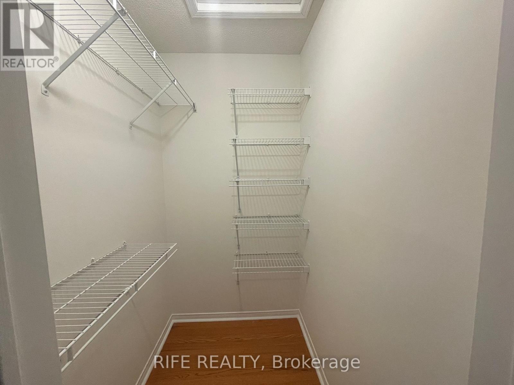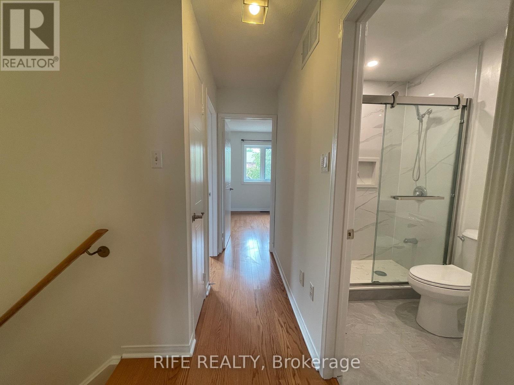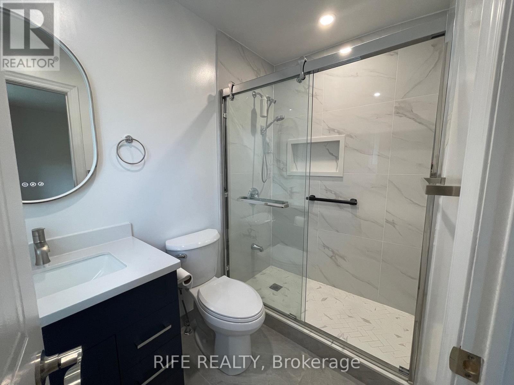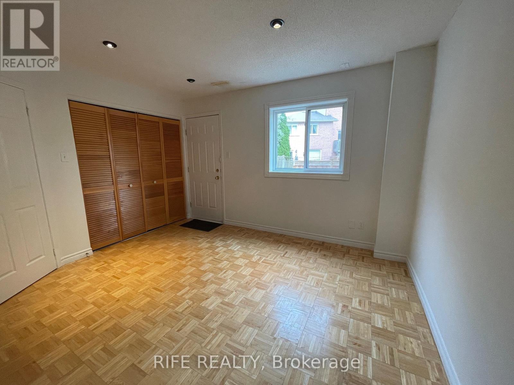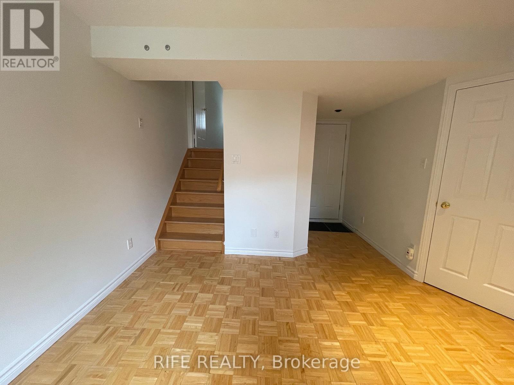68 Rougehaven Way Markham, Ontario L3P 7W5
3 Bedroom
3 Bathroom
1200 - 1399 sqft
Central Air Conditioning
Forced Air
$3,200 Monthly
Daniels Built Townhome, Quiet And Upscale Neighbourhood, 3 Bedroom+3 Washroom + Finished Basement, Basement Walk Out To Backyard, Hardwood Floor Throughout, New Washrooms, Direct Access To Garage, Fenced Backyard (id:60365)
Property Details
| MLS® Number | N12392074 |
| Property Type | Single Family |
| Community Name | Vinegar Hill |
| AmenitiesNearBy | Golf Nearby, Park, Public Transit |
| CommunityFeatures | Pets Not Allowed |
| Features | Conservation/green Belt, Carpet Free, In Suite Laundry |
| ParkingSpaceTotal | 2 |
Building
| BathroomTotal | 3 |
| BedroomsAboveGround | 3 |
| BedroomsTotal | 3 |
| BasementDevelopment | Finished |
| BasementFeatures | Walk Out |
| BasementType | N/a (finished) |
| CoolingType | Central Air Conditioning |
| ExteriorFinish | Brick |
| FlooringType | Hardwood, Ceramic, Parquet |
| HalfBathTotal | 1 |
| HeatingFuel | Natural Gas |
| HeatingType | Forced Air |
| StoriesTotal | 2 |
| SizeInterior | 1200 - 1399 Sqft |
| Type | Row / Townhouse |
Parking
| Garage |
Land
| Acreage | No |
| LandAmenities | Golf Nearby, Park, Public Transit |
Rooms
| Level | Type | Length | Width | Dimensions |
|---|---|---|---|---|
| Second Level | Primary Bedroom | 4.88 m | 3.35 m | 4.88 m x 3.35 m |
| Second Level | Bedroom 2 | 3 m | 2.59 m | 3 m x 2.59 m |
| Second Level | Bedroom 3 | 2.79 m | 2.44 m | 2.79 m x 2.44 m |
| Basement | Recreational, Games Room | 3.8 m | 3.42 m | 3.8 m x 3.42 m |
| Main Level | Living Room | 5.13 m | 3.05 m | 5.13 m x 3.05 m |
| Main Level | Dining Room | 3.05 m | 2.99 m | 3.05 m x 2.99 m |
| Main Level | Kitchen | 3.05 m | 2.74 m | 3.05 m x 2.74 m |
| Main Level | Eating Area | 3.05 m | 2.28 m | 3.05 m x 2.28 m |
https://www.realtor.ca/real-estate/28837674/68-rougehaven-way-markham-vinegar-hill-vinegar-hill
Helen Xiao Hui Zhang
Salesperson
Rife Realty
7030 Woodbine Ave #906
Markham, Ontario L3R 6G2
7030 Woodbine Ave #906
Markham, Ontario L3R 6G2

