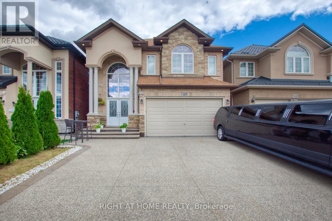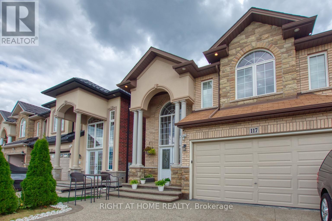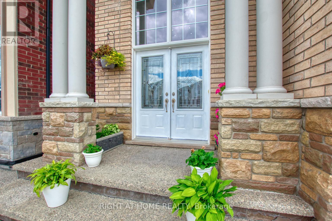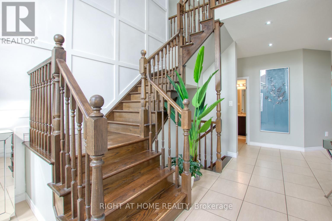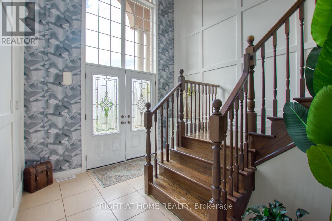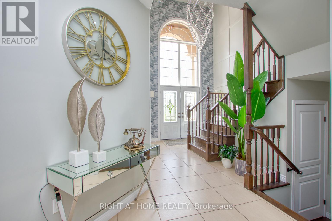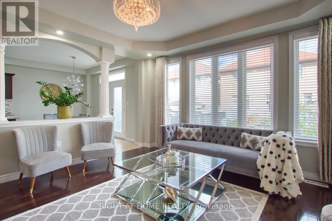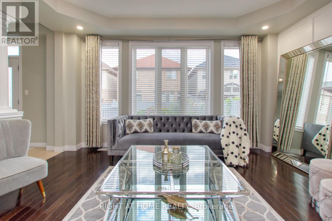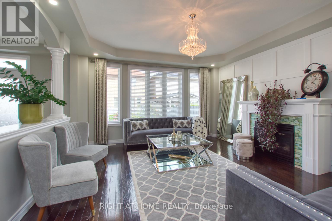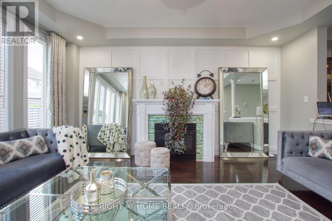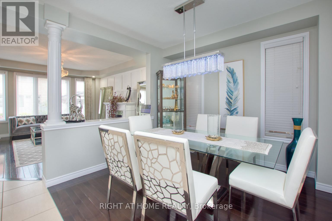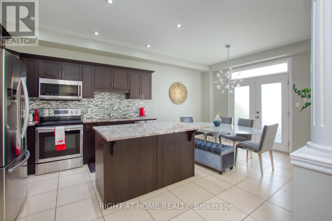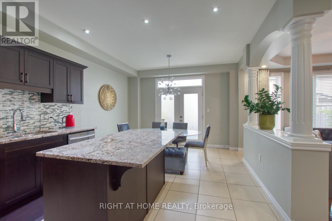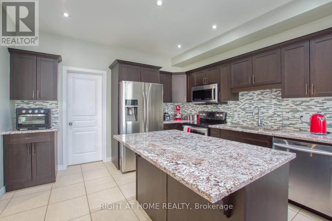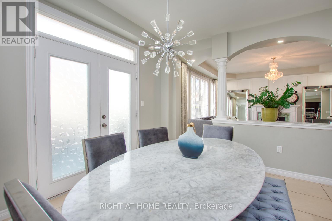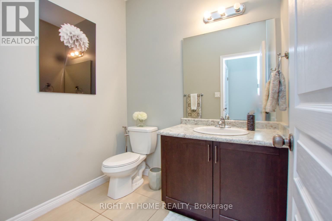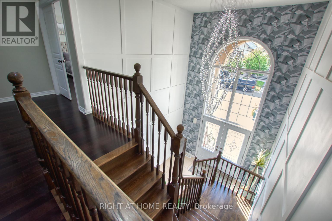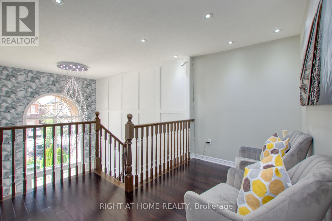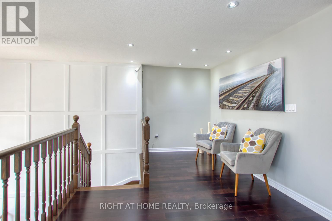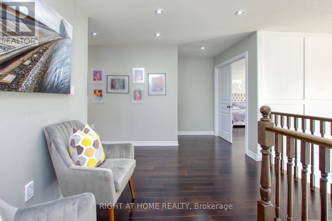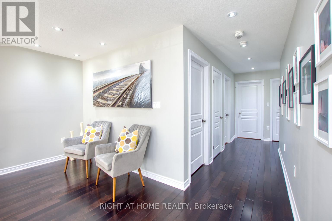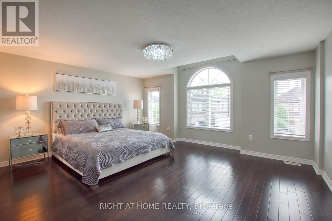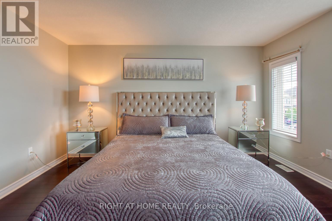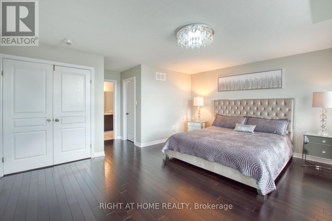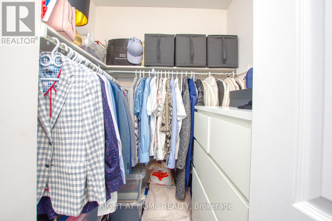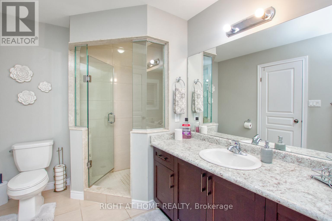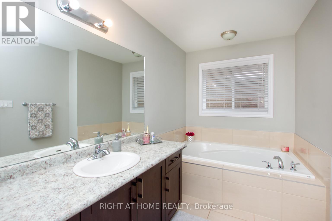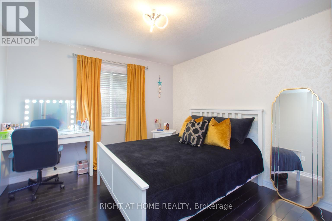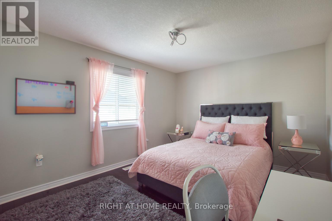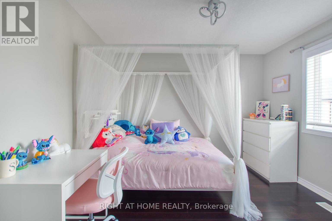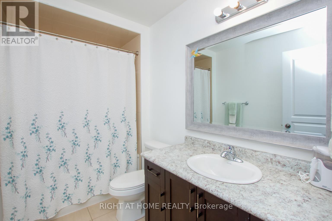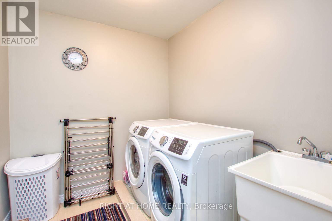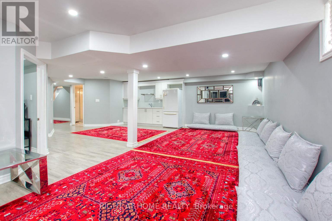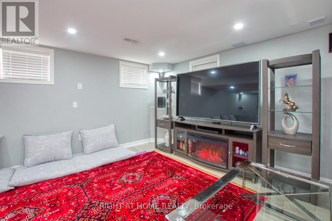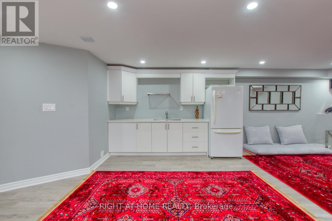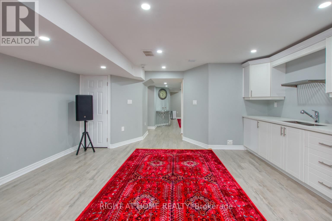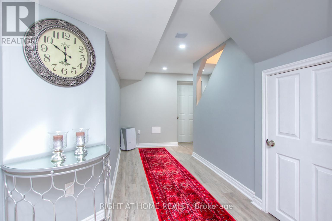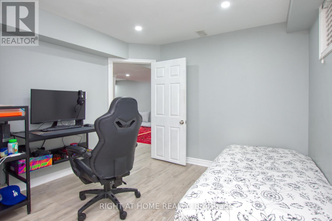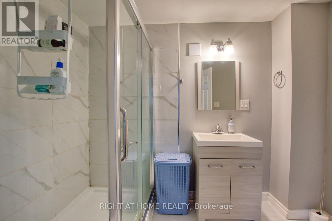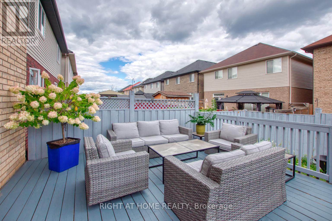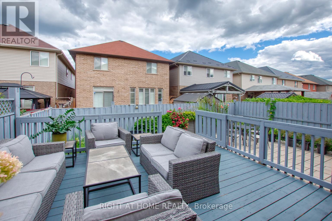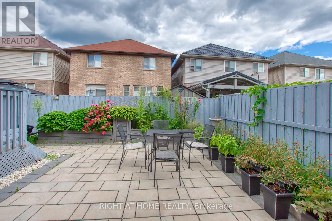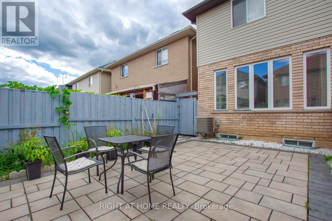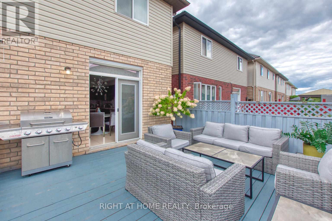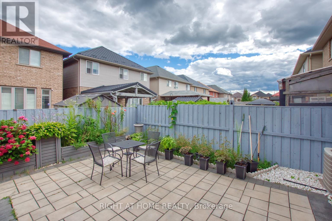117 Chartwell Circle Hamilton, Ontario L9A 0C4
$1,229,000
This Beautiful Home Featuring Over 3500SF Includes 5 Bedrooms, 4 Bathrooms, (2700 sq/ft on main floor,& second floor, & additional fully finished in-law suite 1000 sq/ft). Resides in Premium Desired Quiet Pocket in Hamilton Mountain's Adam Estates. Family Friendly Community, Great Local Schools. High End Finishes, Custom Kitchen, Custom Millwork, Hardwood Floors throughout, Finished Basement with Separate Entrance, Full Kitchen, Rec Room, Bathroom and Bedroom. You are Greeted by a Beautiful Front Elevation With Soaring Entryway, Manicured Landscaping & Stunning Triple Wide Concrete Aggregate Driveway & Porch. This gorgeous house Finished with Premium Tiles & Hardwood Throughout, Pot Lights, Granite, Fireplaces, Glass Showers, Iron Spindles, Wainscotting, Rain Soft Water Purification System & More. Upper Level Laundry Room Design while Still Offering Large Bedrooms and Primary with Walking Closet & Ensuite. Easy Access to Major Highways, Shops, Schools, Parks & More. Great Home in a Prime Area. A Must See Home. (id:60365)
Property Details
| MLS® Number | X12390710 |
| Property Type | Single Family |
| Community Name | Jerome |
| EquipmentType | Water Heater |
| Features | Carpet Free |
| ParkingSpaceTotal | 6 |
| RentalEquipmentType | Water Heater |
Building
| BathroomTotal | 4 |
| BedroomsAboveGround | 4 |
| BedroomsBelowGround | 1 |
| BedroomsTotal | 5 |
| Age | 6 To 15 Years |
| Amenities | Fireplace(s) |
| Appliances | Range, Window Coverings |
| BasementDevelopment | Finished |
| BasementFeatures | Separate Entrance |
| BasementType | N/a (finished) |
| ConstructionStyleAttachment | Detached |
| CoolingType | Central Air Conditioning |
| ExteriorFinish | Brick, Stone |
| FireProtection | Smoke Detectors |
| FireplacePresent | Yes |
| FireplaceTotal | 1 |
| FlooringType | Ceramic, Hardwood |
| FoundationType | Concrete |
| HalfBathTotal | 1 |
| HeatingFuel | Natural Gas |
| HeatingType | Forced Air |
| StoriesTotal | 2 |
| SizeInterior | 2500 - 3000 Sqft |
| Type | House |
| UtilityWater | Municipal Water |
Parking
| Garage |
Land
| Acreage | No |
| Sewer | Sanitary Sewer |
| SizeDepth | 98 Ft ,4 In |
| SizeFrontage | 34 Ft ,1 In |
| SizeIrregular | 34.1 X 98.4 Ft |
| SizeTotalText | 34.1 X 98.4 Ft |
Rooms
| Level | Type | Length | Width | Dimensions |
|---|---|---|---|---|
| Second Level | Primary Bedroom | 6.3 m | 5.2 m | 6.3 m x 5.2 m |
| Second Level | Bedroom 2 | 3.33 m | 3.54 m | 3.33 m x 3.54 m |
| Second Level | Bedroom 3 | 3.32 m | 4.69 m | 3.32 m x 4.69 m |
| Second Level | Bedroom 4 | 3.31 m | 3.89 m | 3.31 m x 3.89 m |
| Second Level | Laundry Room | 2.12 m | 2.83 m | 2.12 m x 2.83 m |
| Basement | Bedroom | 4.39 m | 3.12 m | 4.39 m x 3.12 m |
| Basement | Bathroom | 2.74 m | 2.04 m | 2.74 m x 2.04 m |
| Basement | Recreational, Games Room | 6.36 m | 8.2 m | 6.36 m x 8.2 m |
| Main Level | Kitchen | 3.62 m | 3.89 m | 3.62 m x 3.89 m |
| Main Level | Eating Area | 2.41 m | 3.75 m | 2.41 m x 3.75 m |
| Main Level | Family Room | 4.85 m | 4.74 m | 4.85 m x 4.74 m |
| Main Level | Dining Room | 3.48 m | 4.5 m | 3.48 m x 4.5 m |
https://www.realtor.ca/real-estate/28835136/117-chartwell-circle-hamilton-jerome-jerome
Ramin Najem
Salesperson
130 Queens Quay East #506
Toronto, Ontario M5V 3Z6

