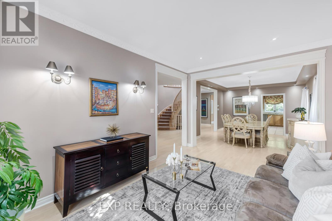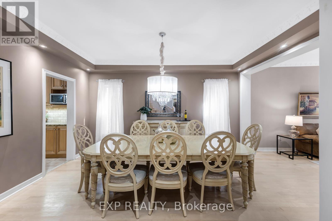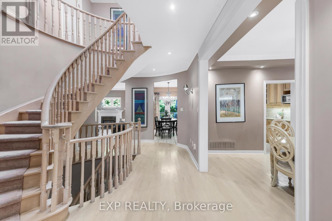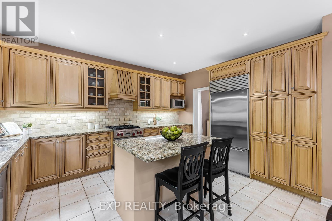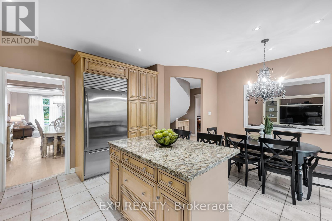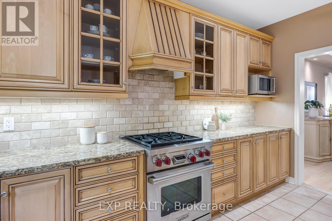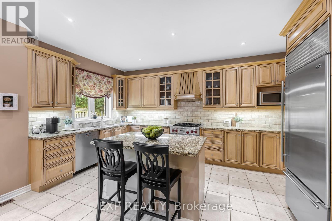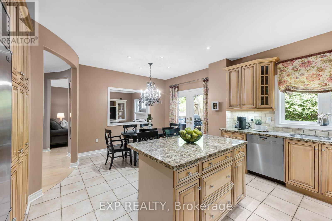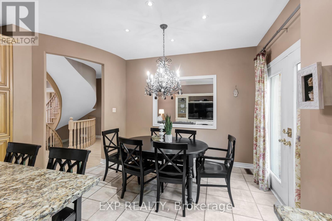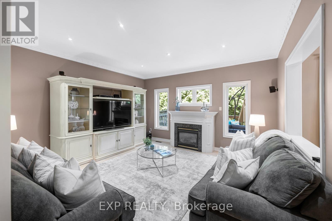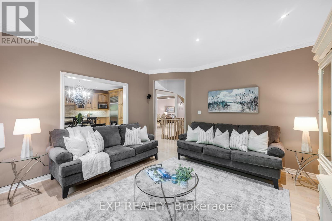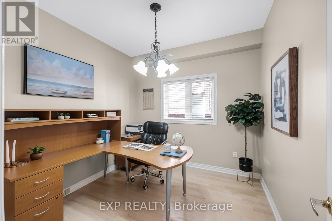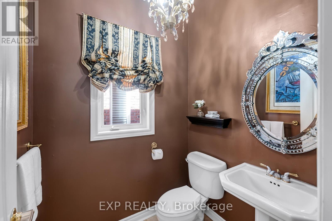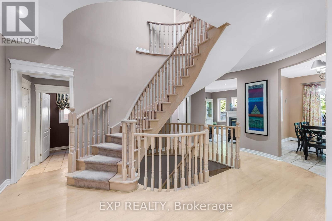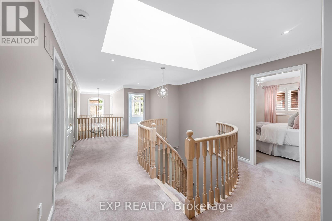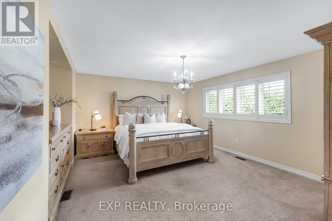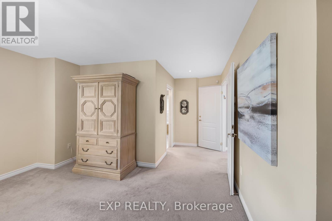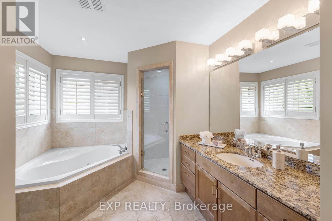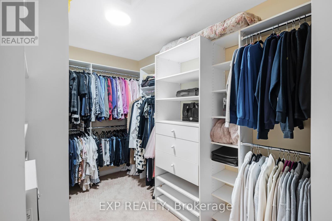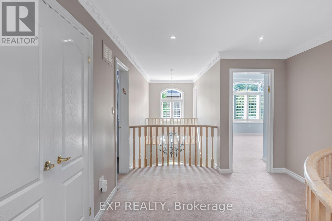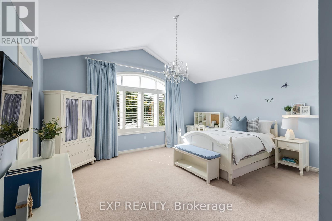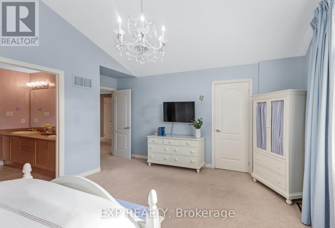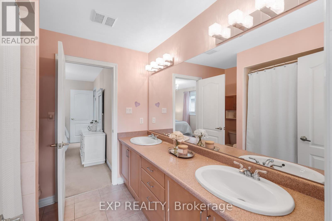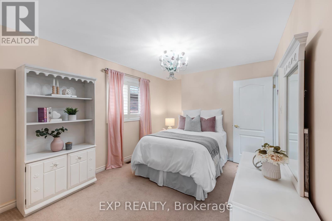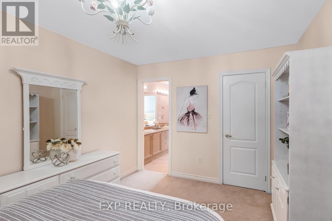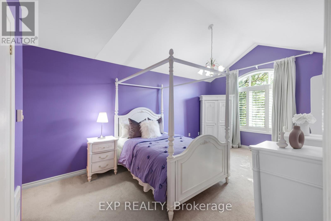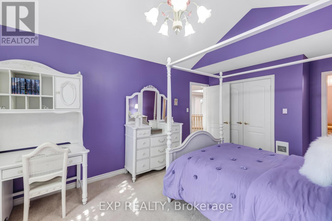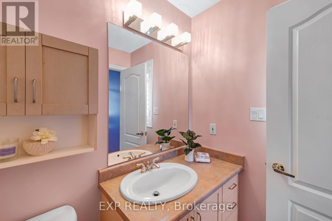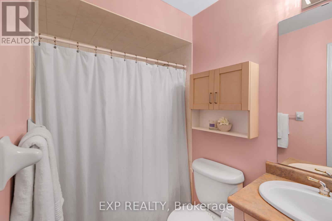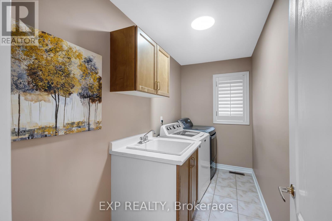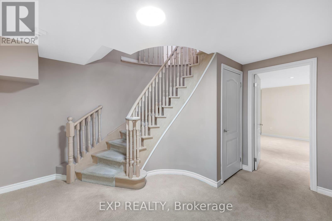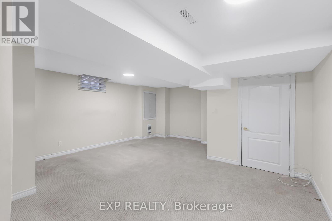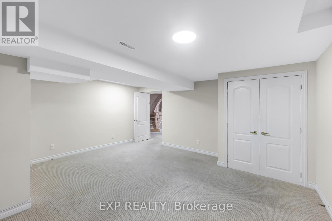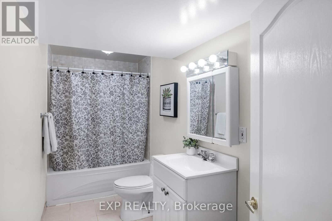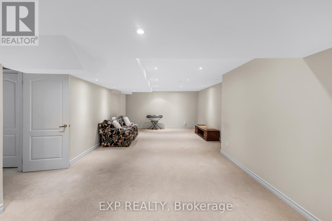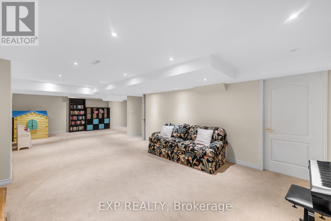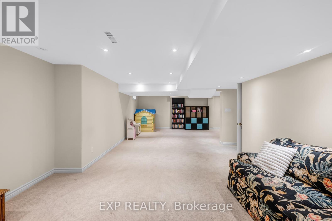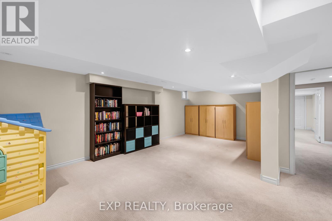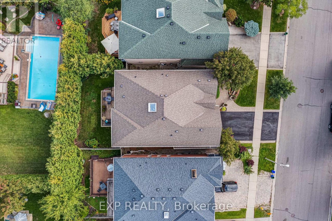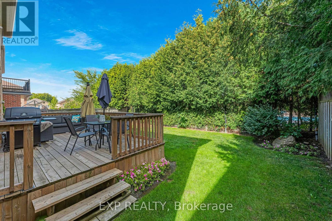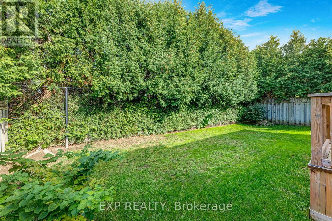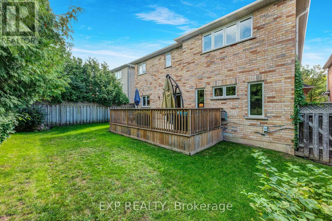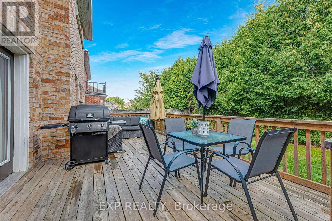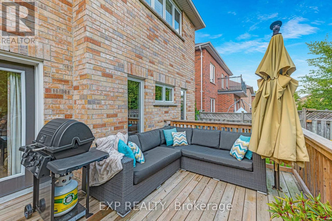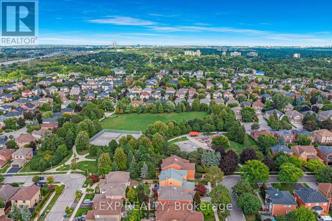444 Highcliffe Drive Vaughan, Ontario L4J 7M7
$1,849,900
Stunning Family Home in a Prime Location! Welcome to this exquisite 3,300 sq. ft. residence that combines elegance, comfort, and functionality in one of the most sought-after neighborhoods. With its beautiful street presence, stone walkway, and inviting sitting area, this home makes a striking first impression.Step inside to find soaring 9-foot ceilings on the main floor, crown moldings throughout the living, dining, hallway, and family rooms, and a bright open layout enhanced by a skylight. The chefs kitchen is a true highlight, featuring upgraded maple glazed cabinetry, a large granite island, Wolf gas range, Sub-Zero refrigerator, and a seamless flow to the spacious deck perfect for entertaining.The spiral staircase leads to a luxurious master suite with a spa-inspired ensuite boastingJerusalem stone finishes and a Jacuzzi bathtub. Upstairs also offers a charming balcony off the blue bedroom, ideal for a cozy reading nook.The finished basement provides incredible versatility, complete with a nanny/in-law suite, additional washroom, and separate living space.Additional features include:New roof (2016)Hot water tank (2017, purchased)New eavestroughs (2020)New air conditioner (2022). Located near synagogues, top-rated schools, and excellent transportation, this home offers the perfect blend of luxury and convenience for a growing family. (id:60365)
Property Details
| MLS® Number | N12390926 |
| Property Type | Single Family |
| Community Name | Uplands |
| AmenitiesNearBy | Schools, Place Of Worship, Public Transit |
| ParkingSpaceTotal | 5 |
Building
| BathroomTotal | 5 |
| BedroomsAboveGround | 4 |
| BedroomsBelowGround | 1 |
| BedroomsTotal | 5 |
| Amenities | Fireplace(s) |
| Appliances | Garage Door Opener Remote(s) |
| BasementDevelopment | Finished |
| BasementType | N/a (finished) |
| ConstructionStyleAttachment | Detached |
| CoolingType | Central Air Conditioning |
| ExteriorFinish | Brick |
| FireProtection | Alarm System, Monitored Alarm |
| FireplacePresent | Yes |
| FlooringType | Carpeted, Ceramic, Hardwood |
| FoundationType | Poured Concrete |
| HalfBathTotal | 1 |
| HeatingFuel | Natural Gas |
| HeatingType | Forced Air |
| StoriesTotal | 2 |
| SizeInterior | 3000 - 3500 Sqft |
| Type | House |
| UtilityWater | Municipal Water |
Parking
| Garage |
Land
| Acreage | No |
| LandAmenities | Schools, Place Of Worship, Public Transit |
| Sewer | Sanitary Sewer |
| SizeDepth | 100 Ft ,4 In |
| SizeFrontage | 44 Ft ,7 In |
| SizeIrregular | 44.6 X 100.4 Ft |
| SizeTotalText | 44.6 X 100.4 Ft |
Rooms
| Level | Type | Length | Width | Dimensions |
|---|---|---|---|---|
| Second Level | Primary Bedroom | 5.12 m | 4.09 m | 5.12 m x 4.09 m |
| Second Level | Bedroom 2 | 4.98 m | 4.31 m | 4.98 m x 4.31 m |
| Second Level | Bedroom 3 | 3.9 m | 3.32 m | 3.9 m x 3.32 m |
| Second Level | Bedroom 4 | 5.36 m | 3.35 m | 5.36 m x 3.35 m |
| Basement | Recreational, Games Room | 10.31 m | 4.37 m | 10.31 m x 4.37 m |
| Basement | Bedroom 5 | 5.1 m | 5 m | 5.1 m x 5 m |
| Main Level | Kitchen | 5.71 m | 4.11 m | 5.71 m x 4.11 m |
| Main Level | Living Room | 4.72 m | 3.26 m | 4.72 m x 3.26 m |
| Main Level | Dining Room | 4.63 m | 3.58 m | 4.63 m x 3.58 m |
| Main Level | Family Room | 4.56 m | 4.48 m | 4.56 m x 4.48 m |
| Main Level | Office | 3.19 m | 2.79 m | 3.19 m x 2.79 m |
Utilities
| Cable | Installed |
| Electricity | Installed |
| Sewer | Installed |
https://www.realtor.ca/real-estate/28835361/444-highcliffe-drive-vaughan-uplands-uplands
Frank Polsinello
Broker
16700 Bayview Avenue Unit 209
Newmarket, Ontario L3X 1W1
James Kenneth Clausner
Salesperson
16700 Bayview Avenue Unit 209
Newmarket, Ontario L3X 1W1






