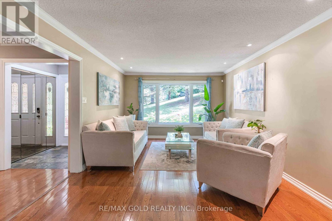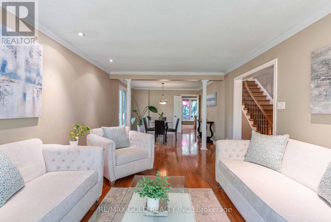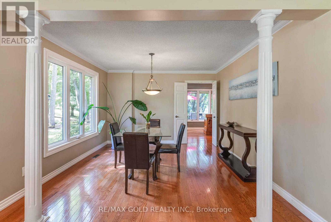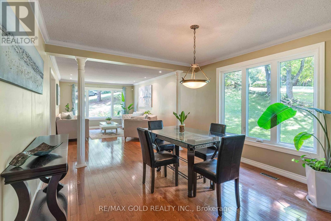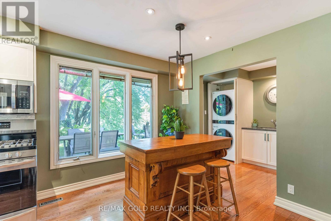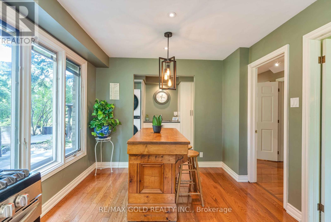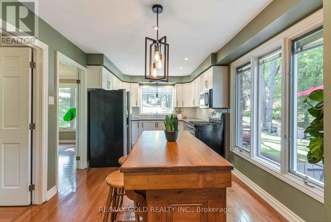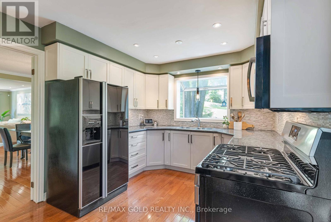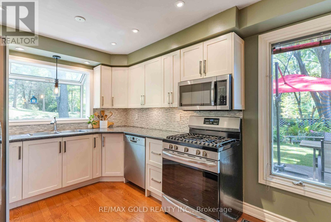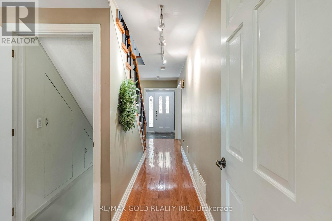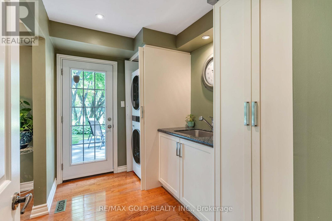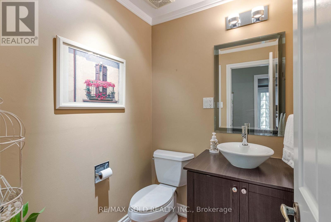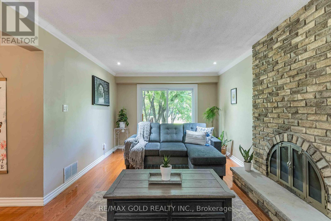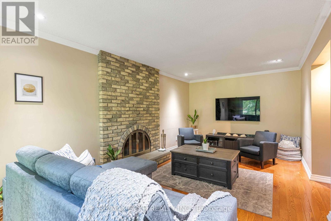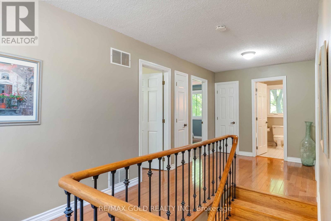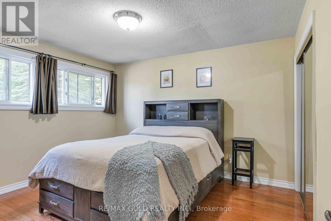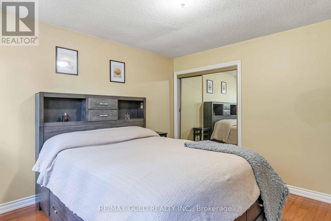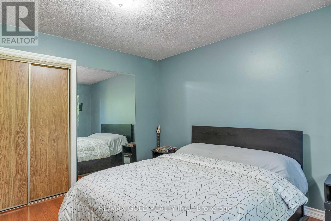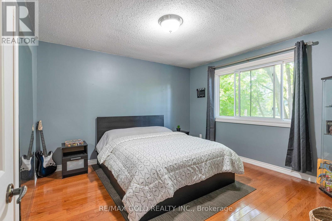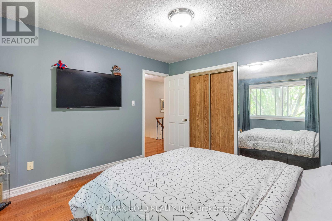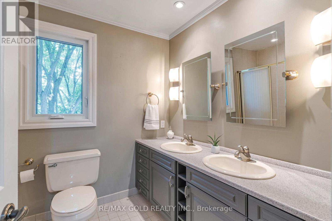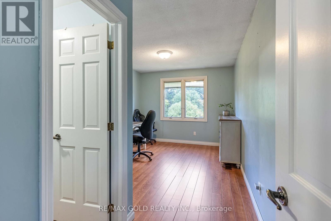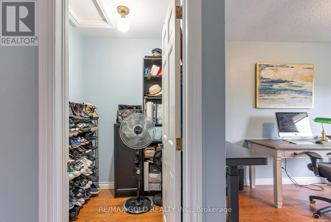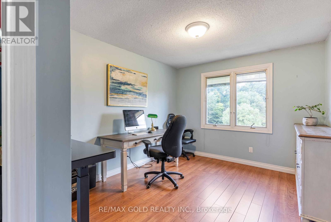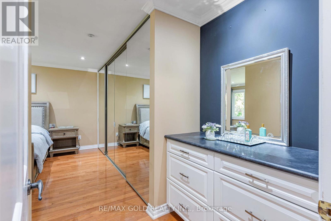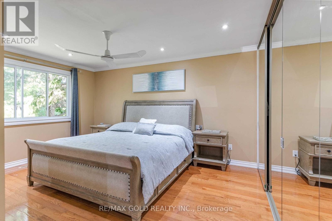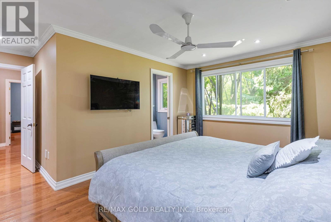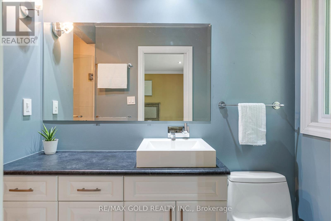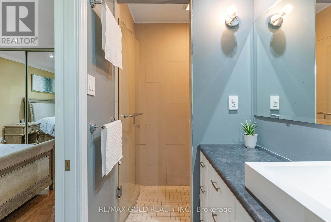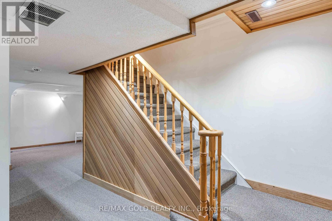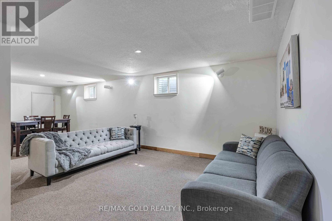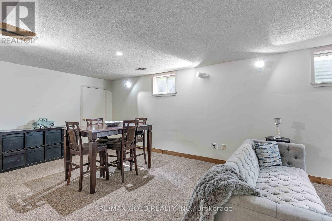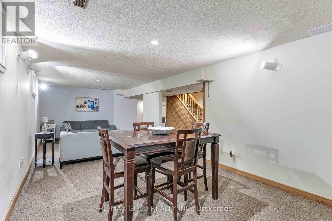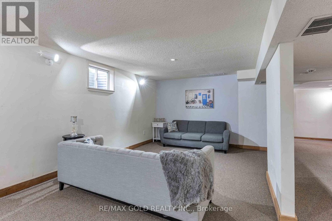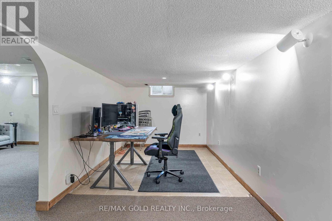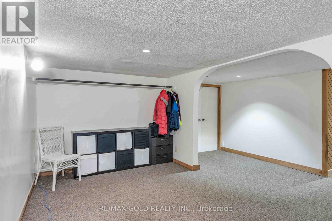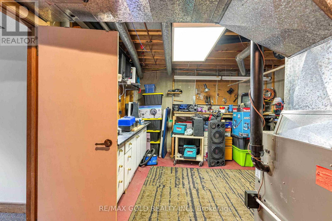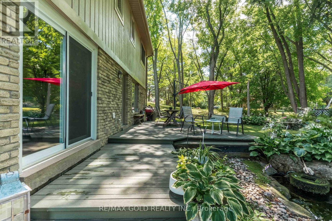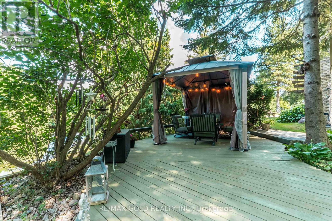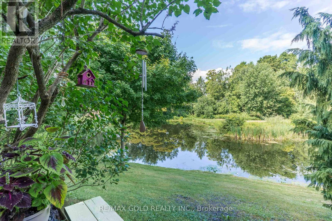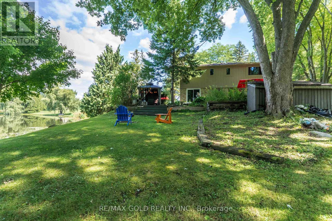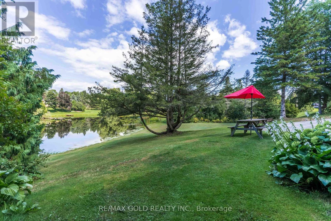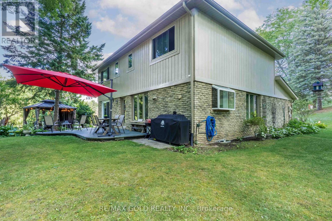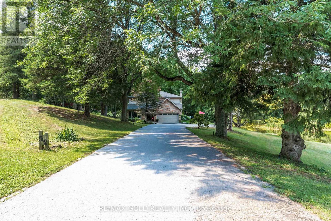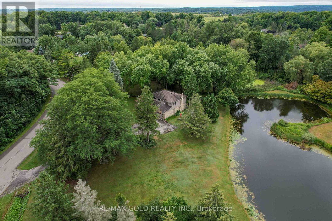52 Palmer Circle Caledon, Ontario L7E 0A5
$1,549,990
Experience the tranquility of cottage country right at home with this beautifully updated residence on 2.3 scenic acres in the prestigious Cedar Mills neighborhood. Surrounded by nature and featuring a shared private pond, this property offers a peaceful retreat just minutes from city of conveniences. Inside, gleaming hardwood floors compliment a well-designed layout, including a renovated kitchen that flows into the breakfast area and connects to the laundry room for added functionality. Step out onto your private deck to enjoy your morning coffee or entertain while soaking in the serene landscape. This is a rare opportunity to own a Muskoka-like haven in an exceptional setting. (id:60365)
Open House
This property has open houses!
2:00 pm
Ends at:4:00 pm
Property Details
| MLS® Number | W12388883 |
| Property Type | Single Family |
| Community Name | Palgrave |
| AmenitiesNearBy | Golf Nearby |
| Features | Conservation/green Belt |
| ParkingSpaceTotal | 12 |
Building
| BathroomTotal | 3 |
| BedroomsAboveGround | 4 |
| BedroomsTotal | 4 |
| Appliances | Water Heater, Window Coverings |
| BasementDevelopment | Finished |
| BasementType | N/a (finished) |
| ConstructionStyleAttachment | Detached |
| CoolingType | Central Air Conditioning |
| ExteriorFinish | Brick |
| FireplacePresent | Yes |
| FlooringType | Hardwood, Laminate |
| FoundationType | Concrete |
| HalfBathTotal | 1 |
| HeatingFuel | Natural Gas |
| HeatingType | Forced Air |
| StoriesTotal | 2 |
| SizeInterior | 2000 - 2500 Sqft |
| Type | House |
| UtilityWater | Municipal Water |
Parking
| Attached Garage | |
| Garage |
Land
| Acreage | No |
| LandAmenities | Golf Nearby |
| Sewer | Septic System |
| SizeDepth | 357 Ft ,1 In |
| SizeFrontage | 179 Ft |
| SizeIrregular | 179 X 357.1 Ft |
| SizeTotalText | 179 X 357.1 Ft |
| SurfaceWater | Lake/pond |
Rooms
| Level | Type | Length | Width | Dimensions |
|---|---|---|---|---|
| Second Level | Primary Bedroom | 5.23 m | 5.17 m | 5.23 m x 5.17 m |
| Second Level | Bedroom 2 | 5.13 m | 3.11 m | 5.13 m x 3.11 m |
| Second Level | Bedroom 3 | 3.84 m | 3.6 m | 3.84 m x 3.6 m |
| Second Level | Bedroom 4 | 3.76 m | 3.6 m | 3.76 m x 3.6 m |
| Basement | Games Room | 7.39 m | 2.61 m | 7.39 m x 2.61 m |
| Basement | Utility Room | 6.19 m | 6.12 m | 6.19 m x 6.12 m |
| Basement | Recreational, Games Room | 8.33 m | 7.38 m | 8.33 m x 7.38 m |
| Main Level | Living Room | 5.4 m | 3.63 m | 5.4 m x 3.63 m |
| Main Level | Dining Room | 3.85 m | 3.63 m | 3.85 m x 3.63 m |
| Main Level | Kitchen | 2.97 m | 2.59 m | 2.97 m x 2.59 m |
| Main Level | Eating Area | 2.97 m | 2.87 m | 2.97 m x 2.87 m |
| Main Level | Family Room | 6.19 m | 3.31 m | 6.19 m x 3.31 m |
https://www.realtor.ca/real-estate/28830620/52-palmer-circle-caledon-palgrave-palgrave
Kv Singh
Broker
2720 North Park Drive #201
Brampton, Ontario L6S 0E9
Pawan Kaur
Salesperson
2720 North Park Drive #201
Brampton, Ontario L6S 0E9






