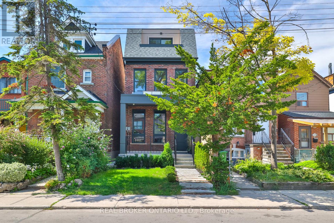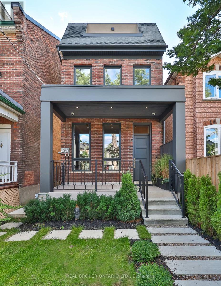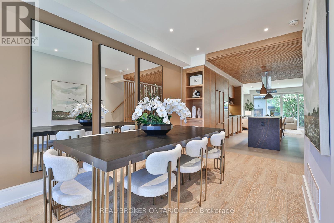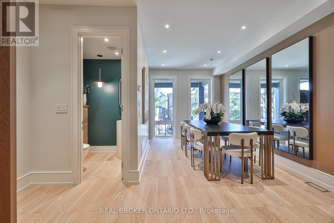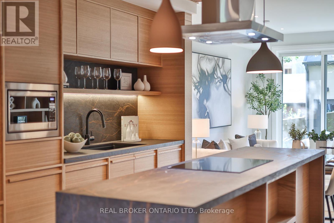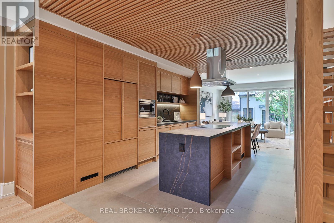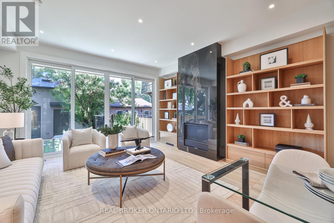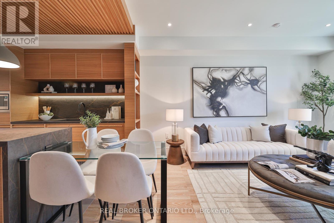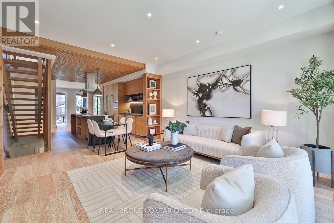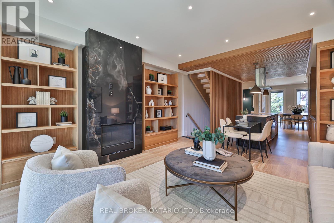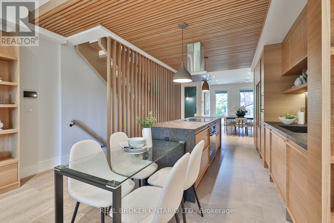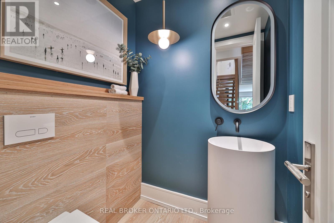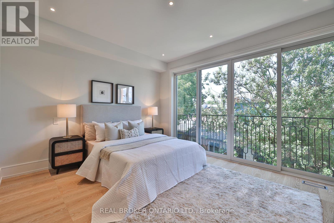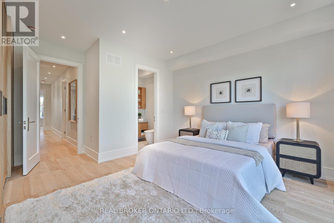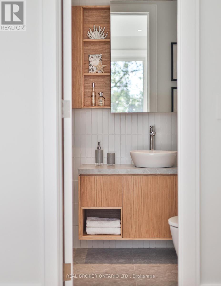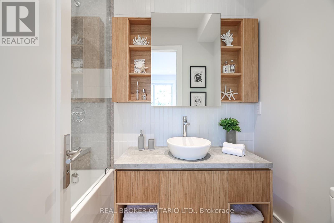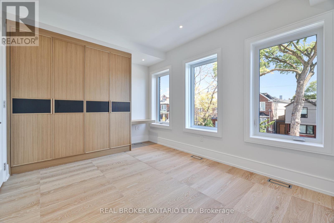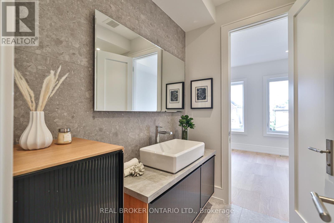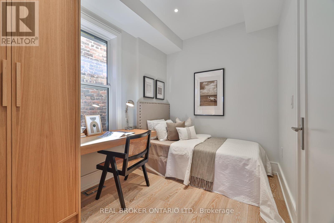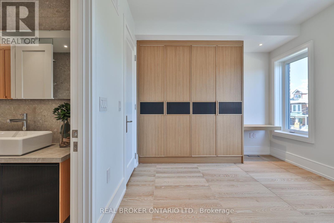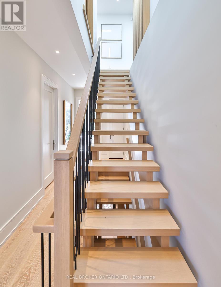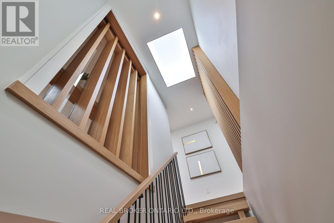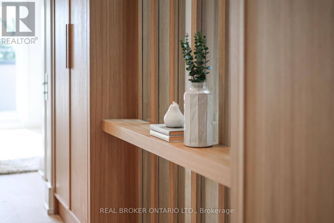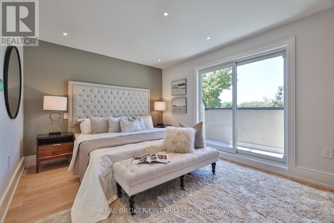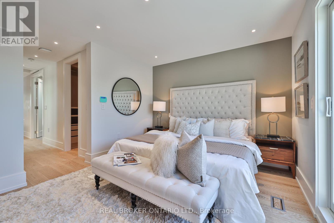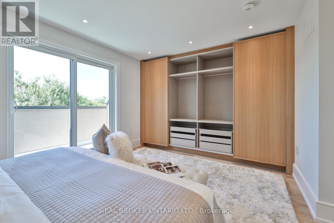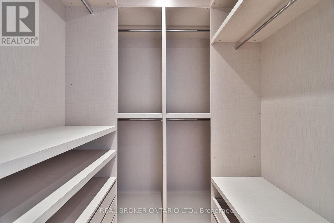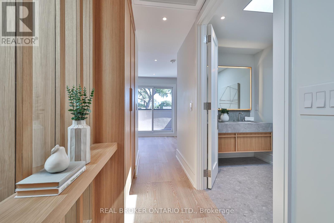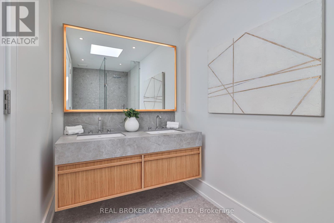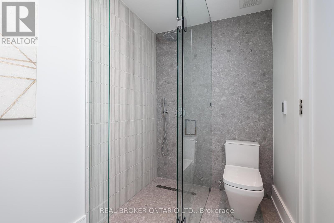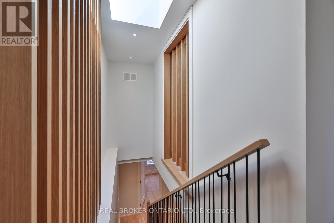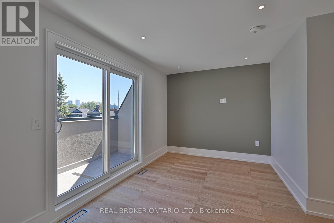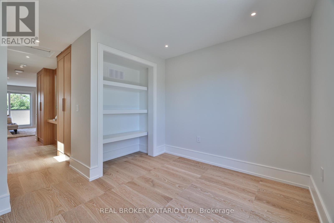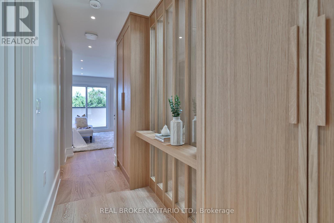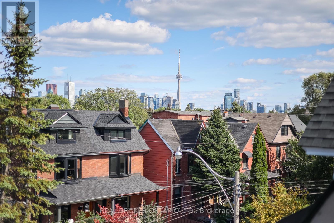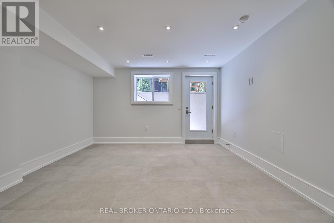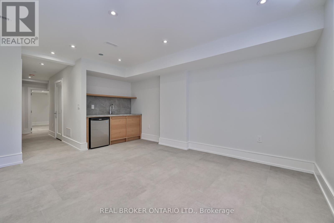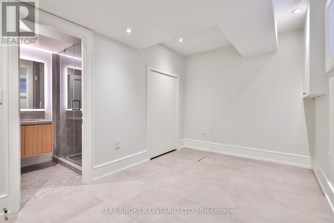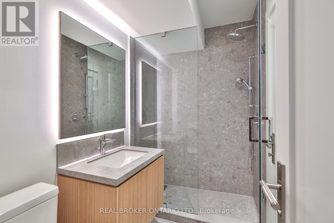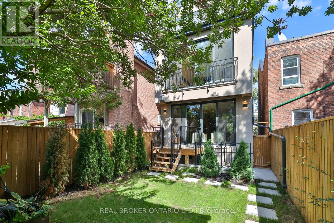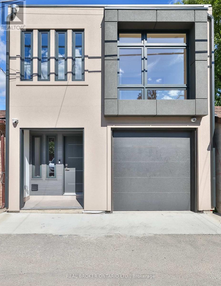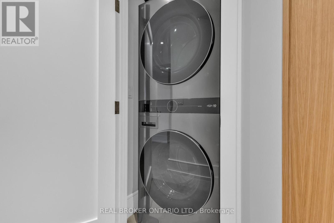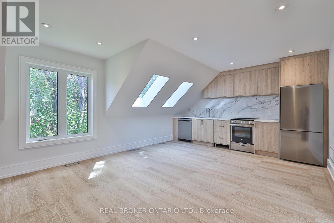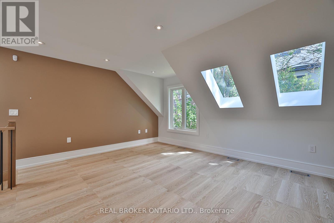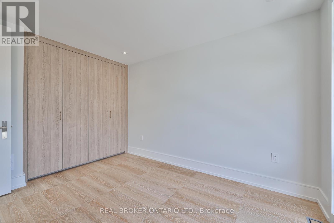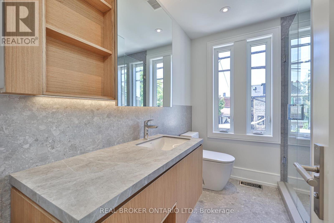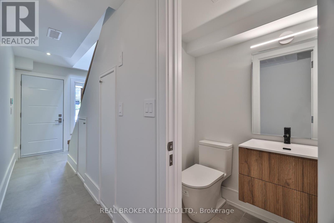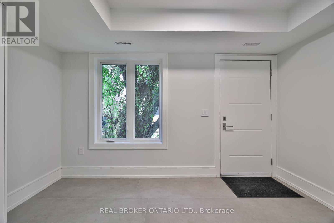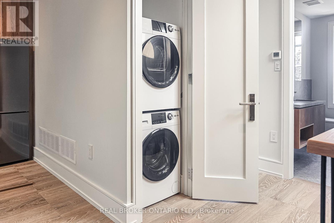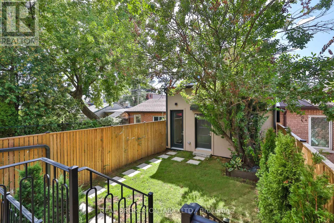444 Roxton Road Toronto, Ontario M6G 3R4
$3,690,000
In the heart of the city yet set within a quiet, tree-lined neighborhood, this fully renovated 4,200 square foot residence captures the best of both worlds. Every inch has been reimagined from top to bottom with modern finishes and timeless style, creating a home that is both sophisticated and welcoming. High ceilings and light-filled spaces set the tone, while the thoughtful design ensures seamless flow and effortless living. The interiors showcase refined craftsmanship throughout, from the beautifully redesigned kitchen with premium details to versatile spaces that adapt to both entertaining and everyday life. Upstairs, spacious bedrooms feature spa-inspired bathrooms and generous storage, while landscaped outdoor spaces offer a serene backdrop for relaxation just steps from the city's energy. At the rear, a stunning two-storey laneway home further enhances the property's prestige and flexibility. With its own entrance, secure garage, and a bright one-bedroom suite complete with kitchen and bath, it is ideal for multi-generational living, guest accommodations, a private workspace, or valuable income potential. Everything the city has to offer, from acclaimed restaurants and neighbourhood parks to convenient grocery stores and public transit, is just steps from your door. Together, the main residence and laneway home present a rare opportunity where luxury, location, and lifestyle converge in perfect harmony. (id:60365)
Open House
This property has open houses!
2:00 pm
Ends at:4:00 pm
Property Details
| MLS® Number | C12389595 |
| Property Type | Single Family |
| Community Name | Palmerston-Little Italy |
| AmenitiesNearBy | Park, Public Transit, Schools, Hospital |
| CommunityFeatures | Community Centre |
| Features | Lane, Carpet Free, Sump Pump, In-law Suite |
| ParkingSpaceTotal | 1 |
| ViewType | City View |
Building
| BathroomTotal | 7 |
| BedroomsAboveGround | 6 |
| BedroomsBelowGround | 2 |
| BedroomsTotal | 8 |
| Appliances | Central Vacuum |
| BasementDevelopment | Finished |
| BasementFeatures | Walk Out, Separate Entrance |
| BasementType | N/a (finished), N/a |
| ConstructionStyleAttachment | Detached |
| CoolingType | Central Air Conditioning |
| ExteriorFinish | Brick, Stucco |
| FireProtection | Security System |
| FireplacePresent | Yes |
| FlooringType | Hardwood, Porcelain Tile |
| FoundationType | Unknown |
| HalfBathTotal | 2 |
| HeatingFuel | Natural Gas |
| HeatingType | Forced Air |
| StoriesTotal | 3 |
| SizeInterior | 3000 - 3500 Sqft |
| Type | House |
| UtilityWater | Municipal Water |
Parking
| Detached Garage | |
| Garage |
Land
| Acreage | No |
| LandAmenities | Park, Public Transit, Schools, Hospital |
| LandscapeFeatures | Landscaped |
| Sewer | Sanitary Sewer |
| SizeDepth | 125 Ft |
| SizeFrontage | 20 Ft |
| SizeIrregular | 20 X 125 Ft |
| SizeTotalText | 20 X 125 Ft |
Rooms
| Level | Type | Length | Width | Dimensions |
|---|---|---|---|---|
| Second Level | Living Room | 4.27 m | 5.49 m | 4.27 m x 5.49 m |
| Second Level | Kitchen | 4.27 m | 5.49 m | 4.27 m x 5.49 m |
| Second Level | Bedroom | 3.65 m | 2.85 m | 3.65 m x 2.85 m |
| Second Level | Bedroom 2 | 4.48 m | 4.67 m | 4.48 m x 4.67 m |
| Second Level | Bedroom 3 | 4.5 m | 3.3 m | 4.5 m x 3.3 m |
| Second Level | Bedroom 4 | 2.32 m | 3.66 m | 2.32 m x 3.66 m |
| Third Level | Primary Bedroom | 4.03 m | 3.34 m | 4.03 m x 3.34 m |
| Third Level | Sitting Room | 4.5 m | 2.69 m | 4.5 m x 2.69 m |
| Lower Level | Bedroom | 2.72 m | 3.94 m | 2.72 m x 3.94 m |
| Lower Level | Recreational, Games Room | 4.48 m | 5.7 m | 4.48 m x 5.7 m |
| Main Level | Living Room | 4.5 m | 4.81 m | 4.5 m x 4.81 m |
| Main Level | Dining Room | 4.5 m | 4.81 m | 4.5 m x 4.81 m |
| Main Level | Kitchen | 4.5 m | 4.73 m | 4.5 m x 4.73 m |
| Main Level | Family Room | 4.48 m | 4.41 m | 4.48 m x 4.41 m |
| Ground Level | Foyer | 2.69 m | 3.71 m | 2.69 m x 3.71 m |
Utilities
| Cable | Available |
| Electricity | Available |
| Sewer | Available |
Alper Polat
Salesperson
130 King St W Unit 1900b
Toronto, Ontario M5X 1E3

