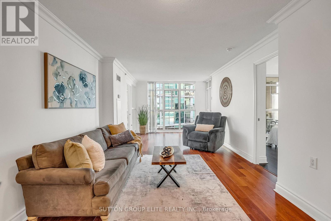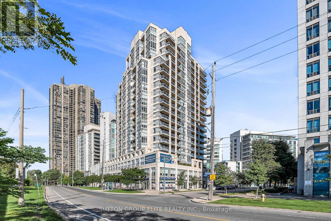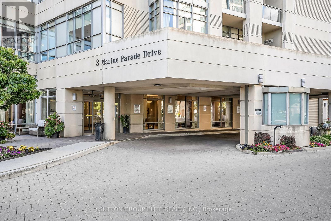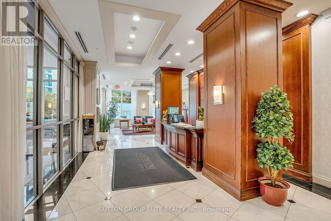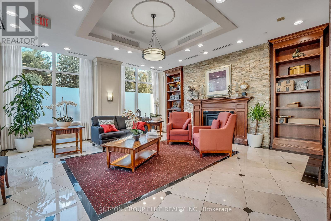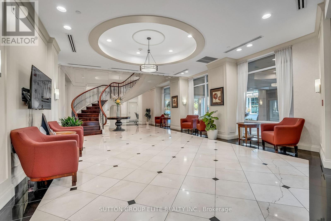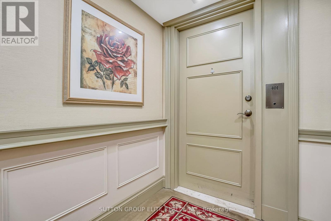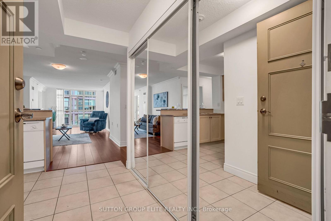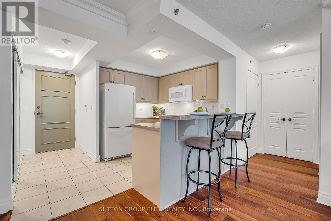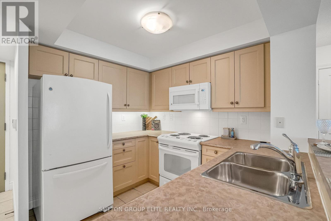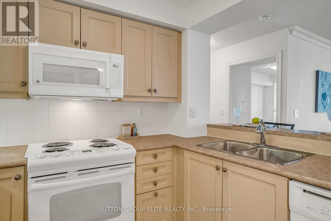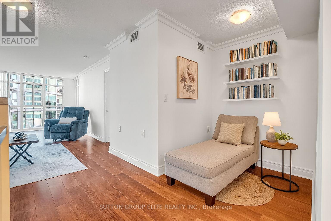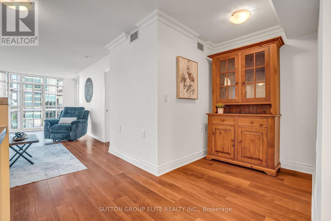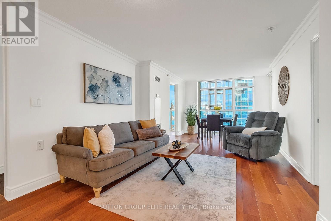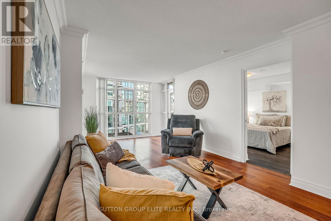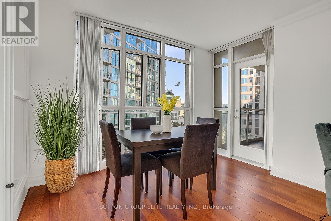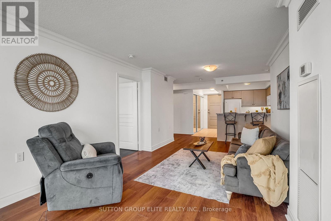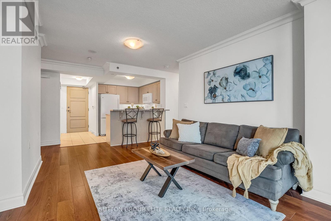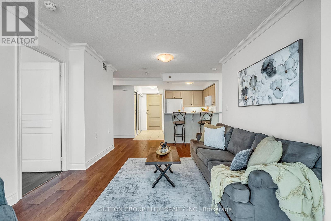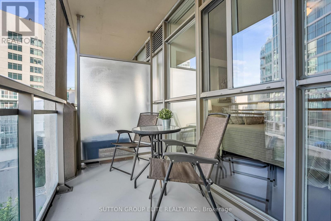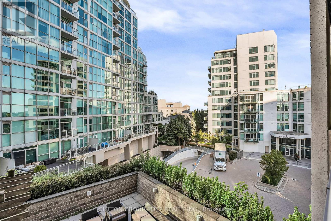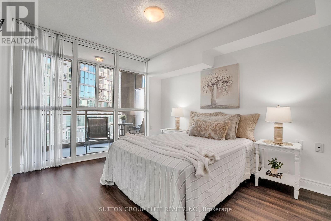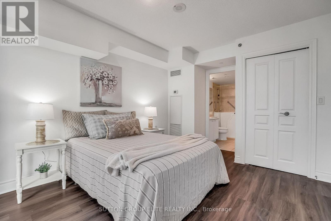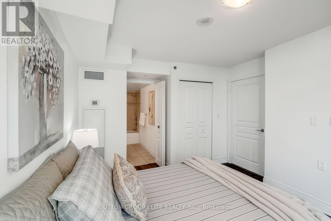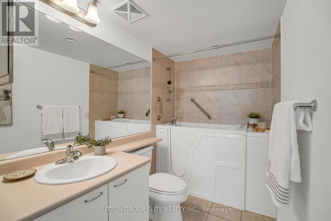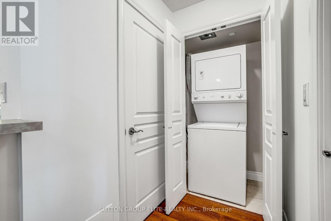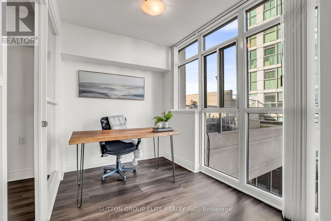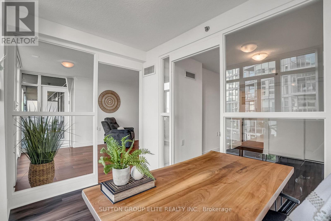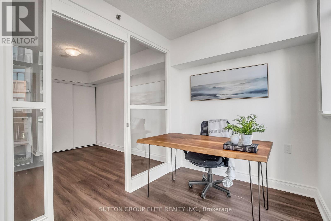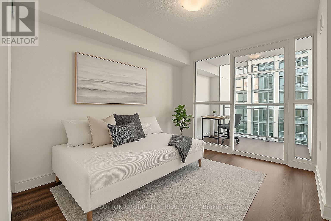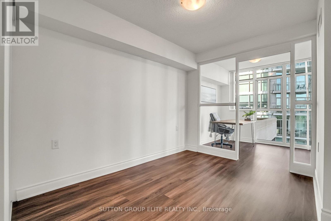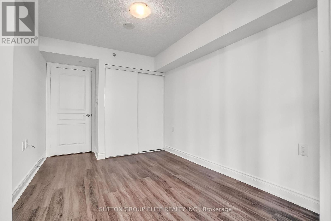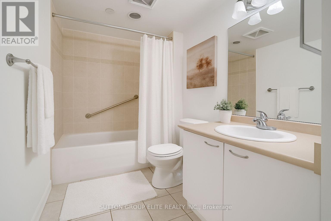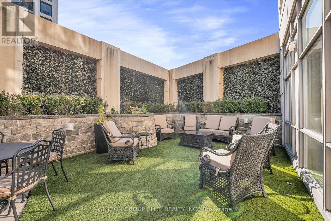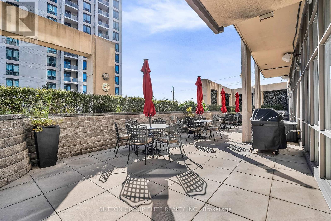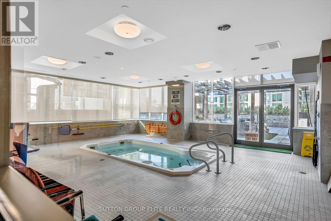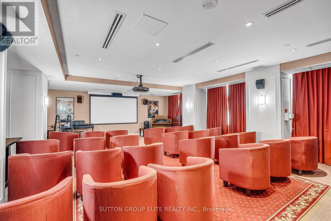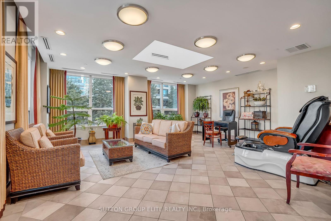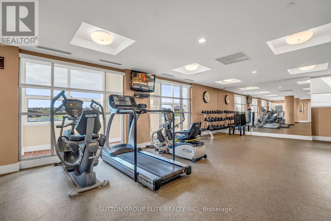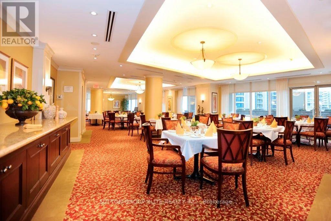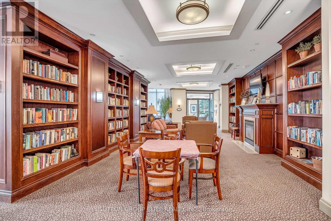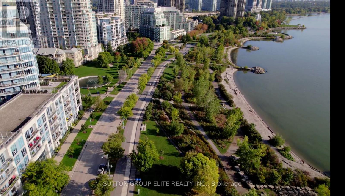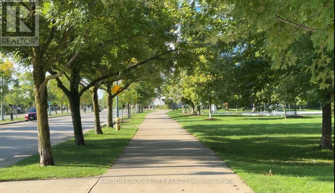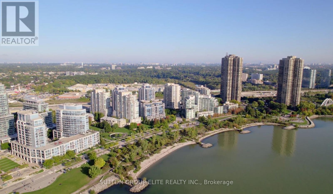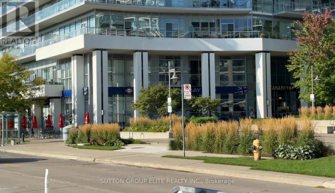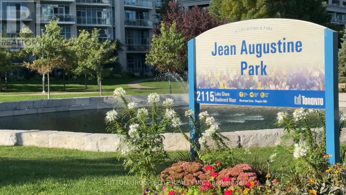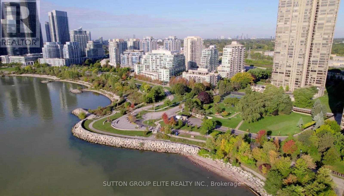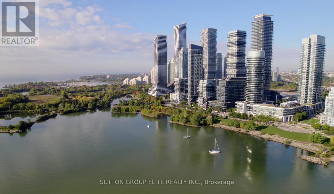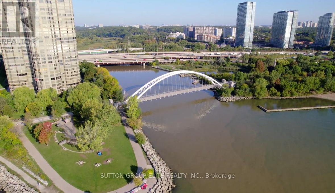401 - 3 Marine Parade Drive Toronto, Ontario M8V 3Z5
$649,000Maintenance, Insurance, Common Area Maintenance, Water, Parking
$1,037.49 Monthly
Maintenance, Insurance, Common Area Maintenance, Water, Parking
$1,037.49 MonthlyDownsize Without Compromise at Hearthstone by the Bay! Welcome to Suite 401; a thoughtfully designed 2 bed + den & solarium, 2 bath suite, tailored for independent, retirement living. Spanning 1029 sq. ft., this bright and inviting split-bedroom layout, is ideal for both privacy and comfort. Floor-to-ceiling windows showcase south/east exposure that includes partial lake views, while a private balcony, solarium, and office nook provide flexible spaces to relax, work, or entertain. Freshly painted throughout; open concept living and dining areas are filled with natural light, creating a warm and welcoming atmosphere. The primary suite includes its own ensuite bath, while the 2nd bedroom and 2nd full bath can accommodate guests with ease. Unlike typical retirement residences Hearthstone by the Bay is a true condominium community: you own your suite while enjoying the comfort of services tailored to your lifestyle. Here, retirement living is designed to meet you where you are, and grow with you. From an active, independent lifestyle filled with social gatherings, resort-style amenities and waterfront walks in the vibrant community of Humber Bay Shores, to having supportive services available whenever you need them; you can settle in with confidence for today, and tomorrow. Monthly service package ($1923.53 + HST/monthly) includes conveniences like dining & housekeeping credits, wellness and fitness programs, social activities, and a 24-hour on-site nurse for peace of mind. Optional personal care services can be added as desired, allowing you to maintain freedom and confidence while your loved ones know you're comfortable and well supported. Book your tour today and you will not be disappointed! (id:60365)
Property Details
| MLS® Number | W12389431 |
| Property Type | Single Family |
| Community Name | Mimico |
| AmenitiesNearBy | Hospital, Marina, Park, Public Transit |
| CommunityFeatures | Pets Allowed With Restrictions |
| Features | Conservation/green Belt, Balcony, Guest Suite |
| ParkingSpaceTotal | 1 |
Building
| BathroomTotal | 2 |
| BedroomsAboveGround | 2 |
| BedroomsBelowGround | 1 |
| BedroomsTotal | 3 |
| Age | 16 To 30 Years |
| Amenities | Storage - Locker |
| Appliances | Dishwasher, Dryer, Microwave, Stove, Washer, Window Coverings, Refrigerator |
| BasementType | None |
| CoolingType | Central Air Conditioning |
| ExteriorFinish | Concrete |
| FlooringType | Ceramic, Hardwood, Laminate, Carpeted |
| HeatingFuel | Natural Gas |
| HeatingType | Forced Air |
| SizeInterior | 1000 - 1199 Sqft |
| Type | Apartment |
Parking
| Underground | |
| Garage |
Land
| Acreage | No |
| LandAmenities | Hospital, Marina, Park, Public Transit |
| SurfaceWater | Lake/pond |
Rooms
| Level | Type | Length | Width | Dimensions |
|---|---|---|---|---|
| Main Level | Foyer | 3.04 m | 1.2 m | 3.04 m x 1.2 m |
| Main Level | Kitchen | 2.76 m | 2.34 m | 2.76 m x 2.34 m |
| Main Level | Living Room | 6.7 m | 3.13 m | 6.7 m x 3.13 m |
| Main Level | Dining Room | 6.7 m | 3.13 m | 6.7 m x 3.13 m |
| Main Level | Den | 1.72 m | 2.05 m | 1.72 m x 2.05 m |
| Main Level | Primary Bedroom | 4.18 m | 3.04 m | 4.18 m x 3.04 m |
| Main Level | Bedroom 2 | 3.82 m | 2.69 m | 3.82 m x 2.69 m |
| Main Level | Sunroom | 1.98 m | 2.95 m | 1.98 m x 2.95 m |
https://www.realtor.ca/real-estate/28831737/401-3-marine-parade-drive-toronto-mimico-mimico
Jennifer Pantano
Salesperson
3643 Cawthra Rd.,ste. 101
Mississauga, Ontario L5A 2Y4

