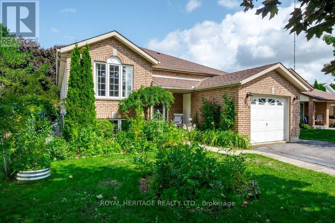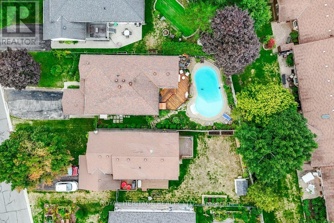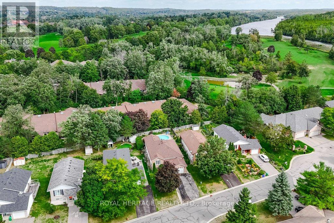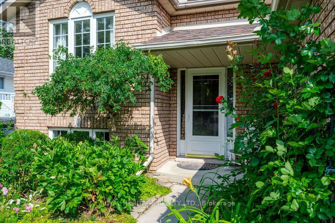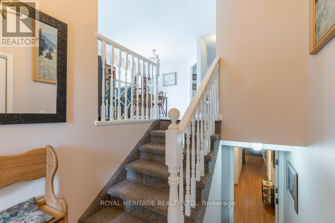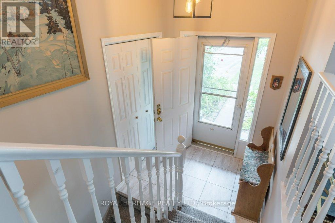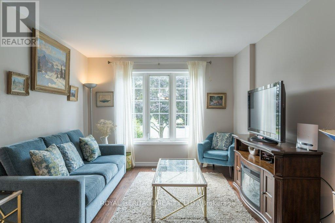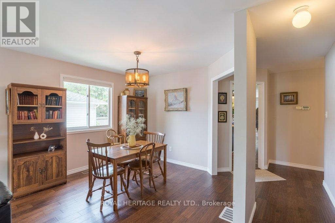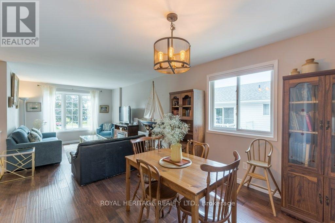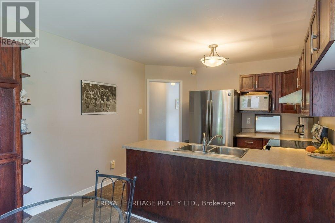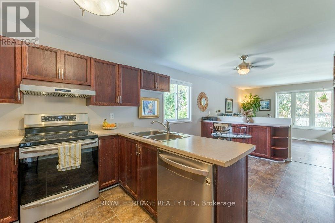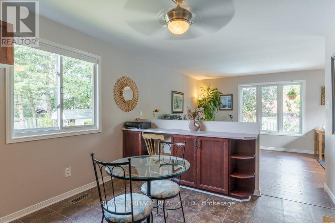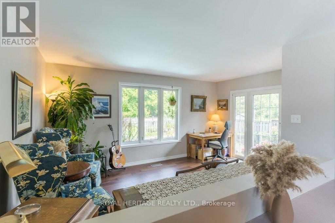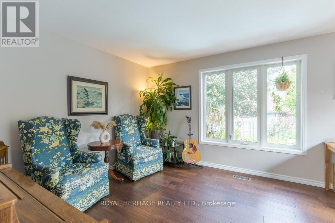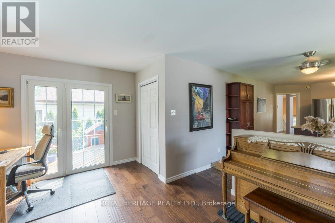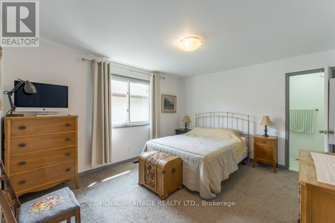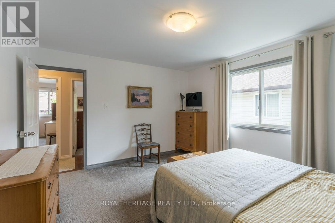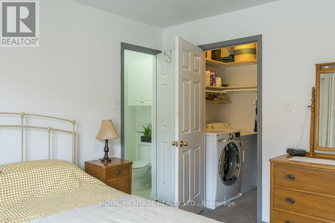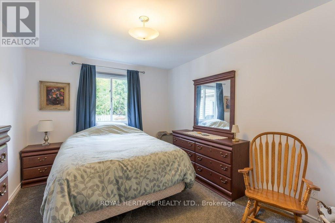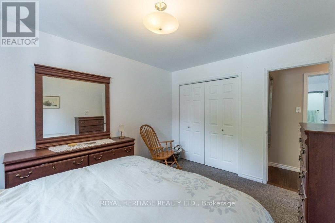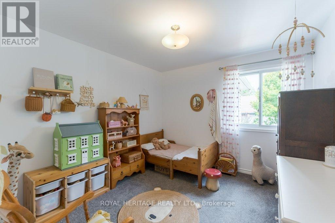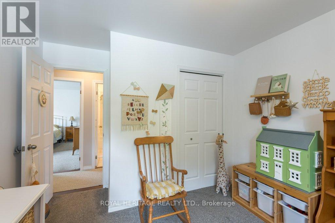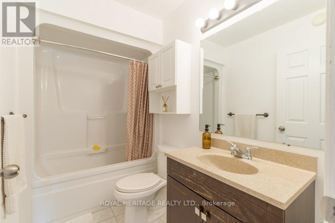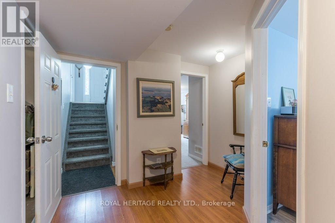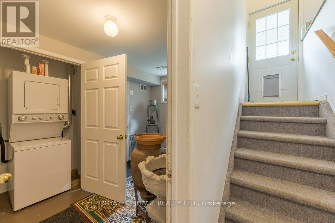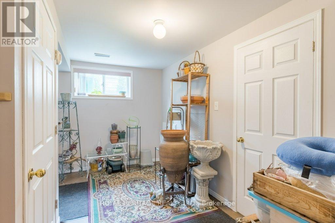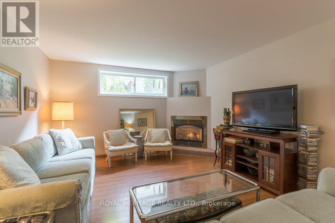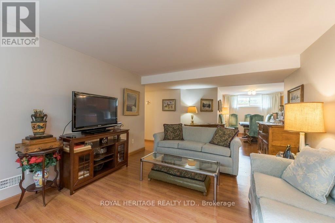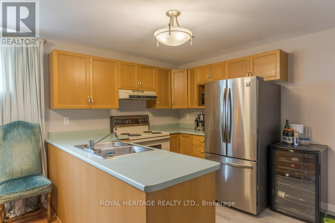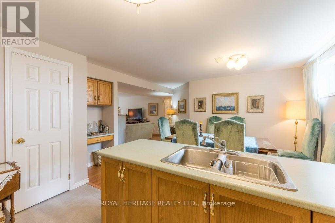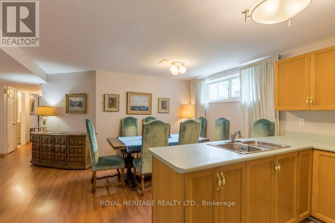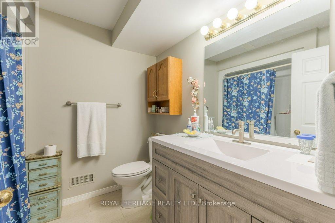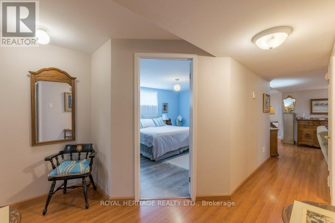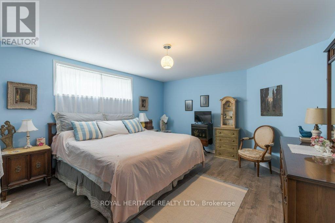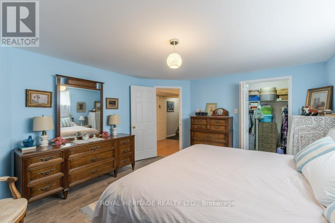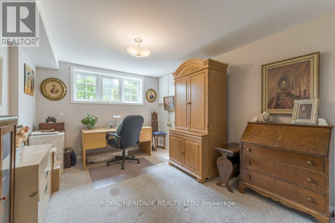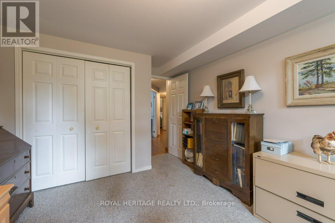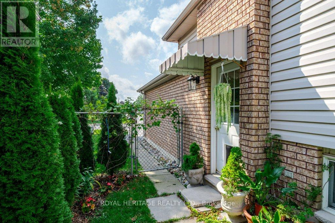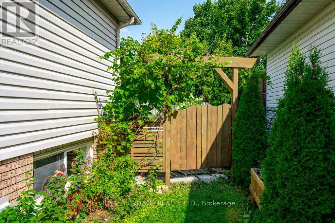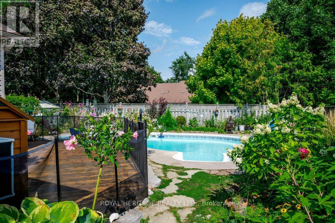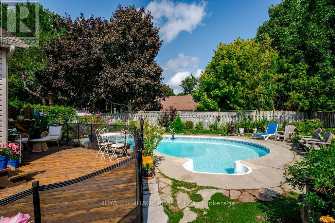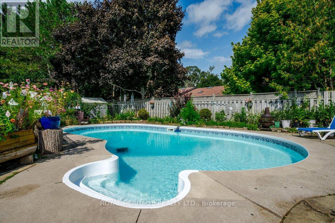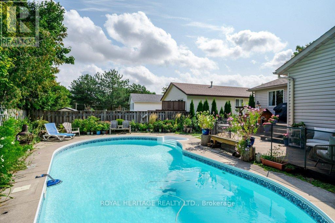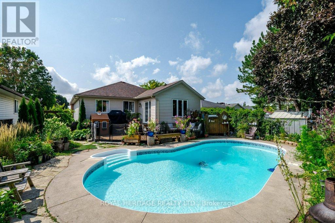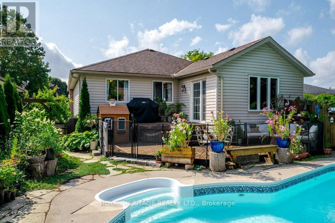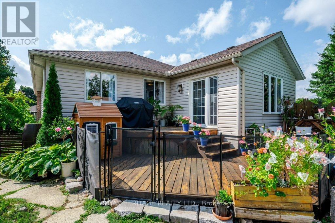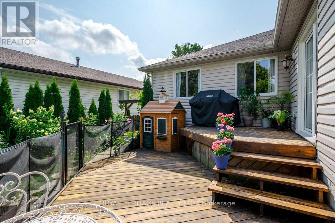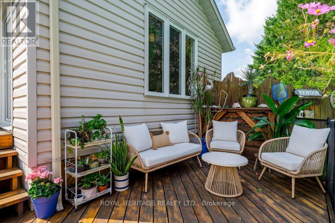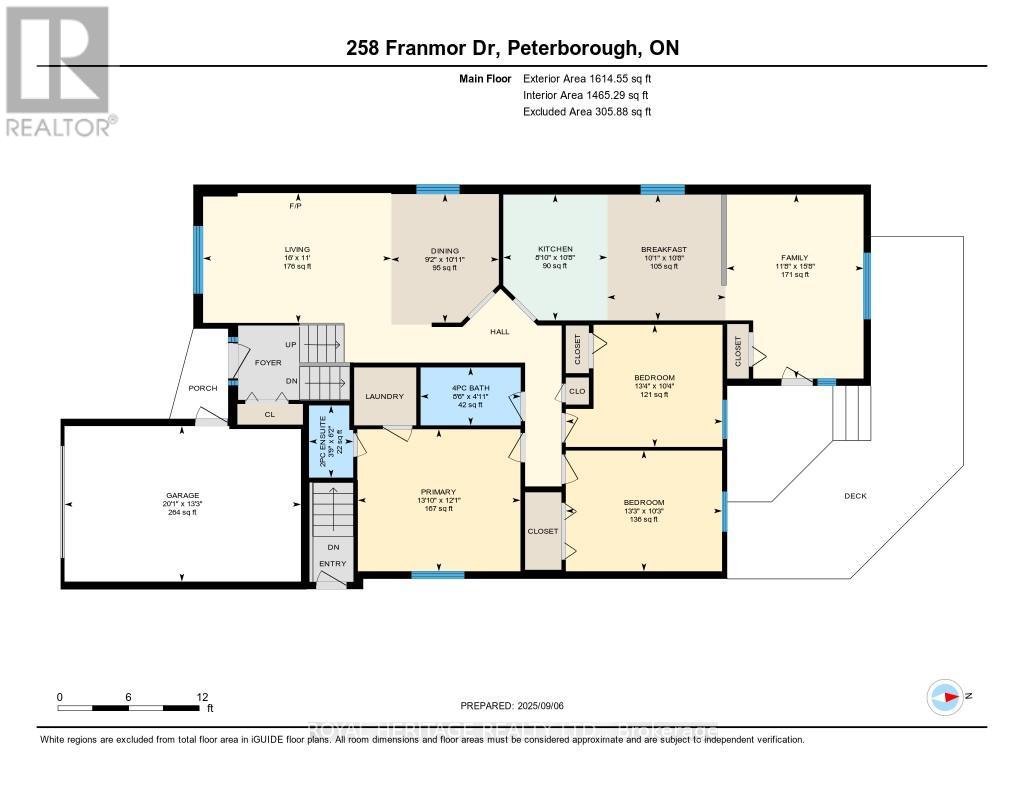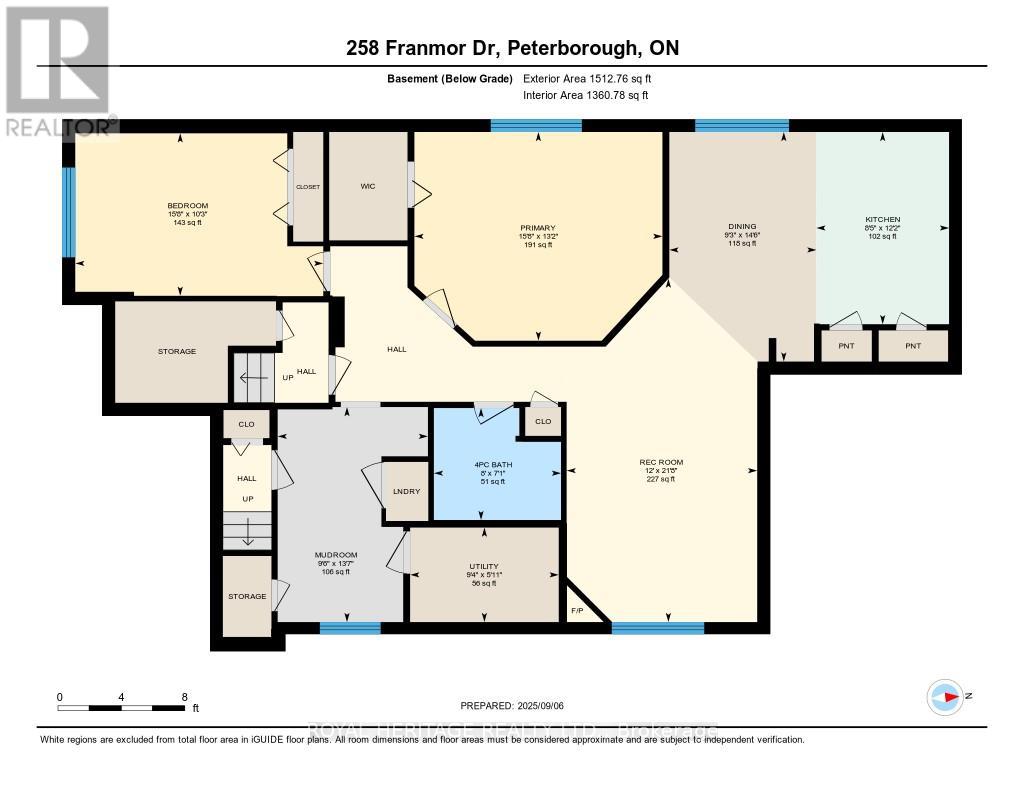258 Franmor Drive Peterborough, Ontario K9H 7M3
5 Bedroom
3 Bathroom
1500 - 2000 sqft
Raised Bungalow
Fireplace
Inground Pool
Central Air Conditioning
Forced Air
$789,900
Spacious and Bright 3-Bedroom 3-Bathroom Raised Bungalow, Boasting a Self-Contained Legal Accessory 2-Bedroom Apartment with Gas Fireplace. In a Quiet Area in Peterborough's Desirable East End. Private Backyard Oasis with Perennial Gardens and Heated Inground Pool. Close to Parks, Trent Canal, Otonabee River, Peterborough Golf and Country Club, Rotary Walking/Biking Trails, and Trent University. Near School, Public, and Trent Express Bus Routes. (id:60365)
Open House
This property has open houses!
October
25
Saturday
Starts at:
1:00 pm
Ends at:3:00 pm
Property Details
| MLS® Number | X12387912 |
| Property Type | Single Family |
| Community Name | Ashburnham Ward 4 |
| EquipmentType | Water Heater |
| ParkingSpaceTotal | 5 |
| PoolType | Inground Pool |
| RentalEquipmentType | Water Heater |
| Structure | Deck, Porch |
Building
| BathroomTotal | 3 |
| BedroomsAboveGround | 3 |
| BedroomsBelowGround | 2 |
| BedroomsTotal | 5 |
| Amenities | Fireplace(s) |
| Appliances | Blinds, Dishwasher, Dryer, Microwave, Two Stoves, Two Washers, Two Refrigerators |
| ArchitecturalStyle | Raised Bungalow |
| BasementFeatures | Apartment In Basement, Separate Entrance |
| BasementType | N/a, N/a |
| ConstructionStyleAttachment | Detached |
| CoolingType | Central Air Conditioning |
| ExteriorFinish | Brick |
| FireplacePresent | Yes |
| FireplaceTotal | 1 |
| FlooringType | Hardwood |
| FoundationType | Concrete |
| HalfBathTotal | 1 |
| HeatingFuel | Natural Gas |
| HeatingType | Forced Air |
| StoriesTotal | 1 |
| SizeInterior | 1500 - 2000 Sqft |
| Type | House |
| UtilityWater | Municipal Water |
Parking
| Attached Garage | |
| Garage |
Land
| Acreage | No |
| FenceType | Fully Fenced |
| Sewer | Sanitary Sewer |
| SizeDepth | 128 Ft |
| SizeFrontage | 49 Ft ,3 In |
| SizeIrregular | 49.3 X 128 Ft |
| SizeTotalText | 49.3 X 128 Ft |
| ZoningDescription | R1 |
Rooms
| Level | Type | Length | Width | Dimensions |
|---|---|---|---|---|
| Basement | Living Room | 6.6 m | 3.66 m | 6.6 m x 3.66 m |
| Basement | Dining Room | 4.41 m | 2.83 m | 4.41 m x 2.83 m |
| Basement | Kitchen | 3.7 m | 2.55 m | 3.7 m x 2.55 m |
| Basement | Bedroom | 4.77 m | 4.01 m | 4.77 m x 4.01 m |
| Basement | Bedroom | 4.77 m | 3.12 m | 4.77 m x 3.12 m |
| Basement | Bathroom | 2.45 m | 2.15 m | 2.45 m x 2.15 m |
| Basement | Mud Room | 4.13 m | 2.89 m | 4.13 m x 2.89 m |
| Basement | Utility Room | 2.86 m | 1.82 m | 2.86 m x 1.82 m |
| Main Level | Living Room | 4.87 m | 3.36 m | 4.87 m x 3.36 m |
| Main Level | Dining Room | 3.33 m | 2.79 m | 3.33 m x 2.79 m |
| Main Level | Kitchen | 3.26 m | 2.69 m | 3.26 m x 2.69 m |
| Main Level | Eating Area | 3.26 m | 3.07 m | 3.26 m x 3.07 m |
| Main Level | Family Room | 4.76 m | 3.55 m | 4.76 m x 3.55 m |
| Main Level | Primary Bedroom | 4.21 m | 3.68 m | 4.21 m x 3.68 m |
| Main Level | Bedroom 2 | 4.06 m | 3.16 m | 4.06 m x 3.16 m |
| Main Level | Bedroom 3 | 4.05 m | 3.12 m | 4.05 m x 3.12 m |
| Main Level | Bathroom | 2.59 m | 1.5 m | 2.59 m x 1.5 m |
| Main Level | Bathroom | 1.87 m | 1.14 m | 1.87 m x 1.14 m |
Sandy Norman
Salesperson
Royal Heritage Realty Ltd.
501 Brock Street South
Whitby, Ontario L1N 4K8
501 Brock Street South
Whitby, Ontario L1N 4K8

