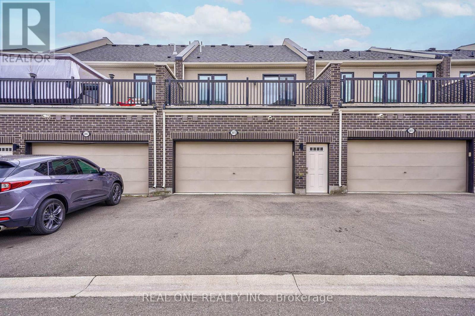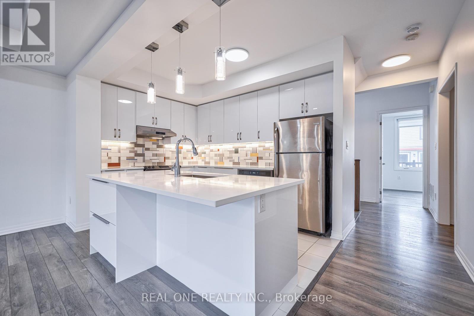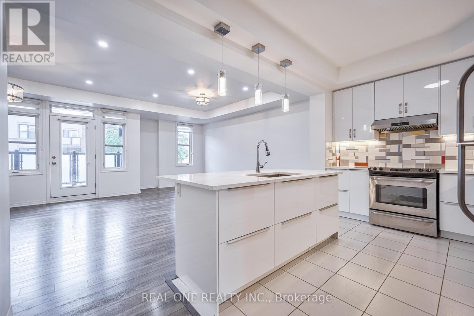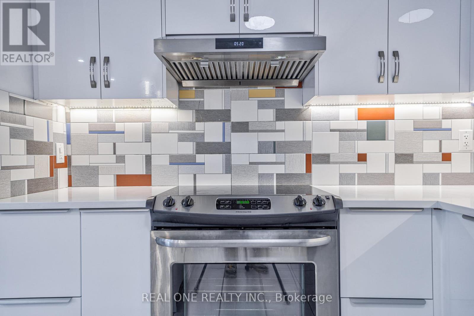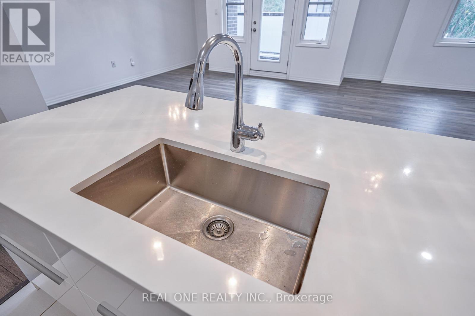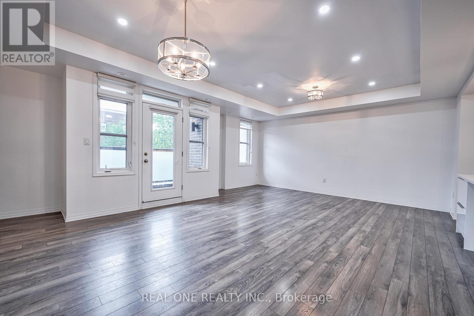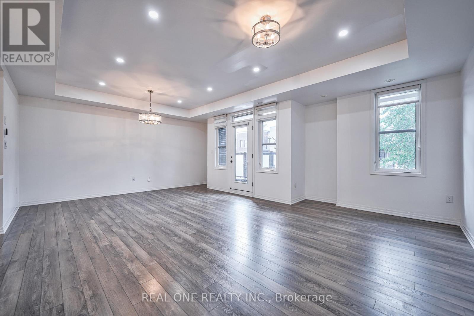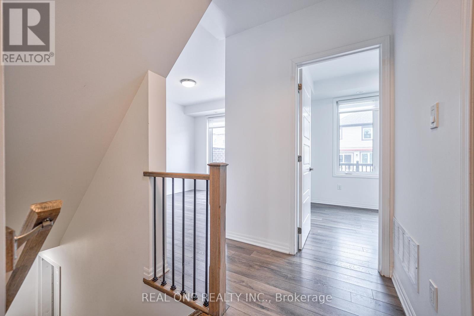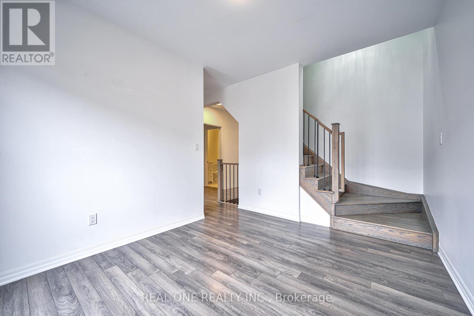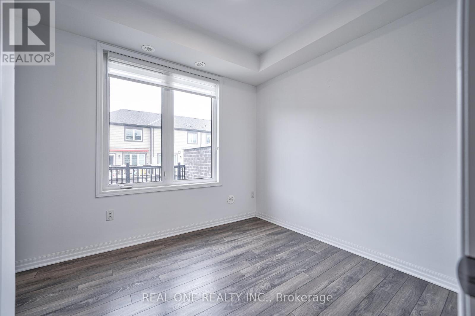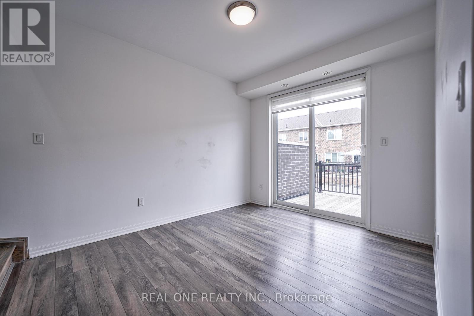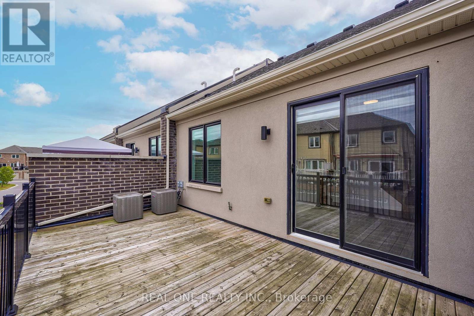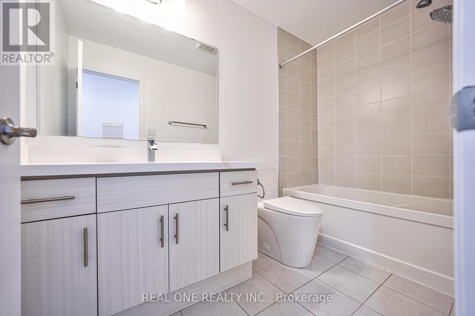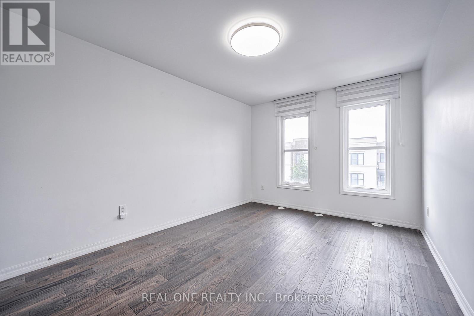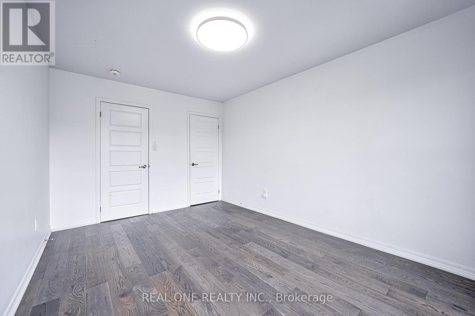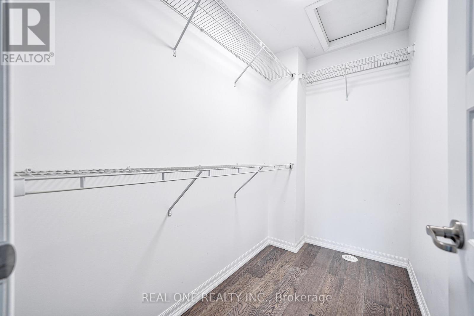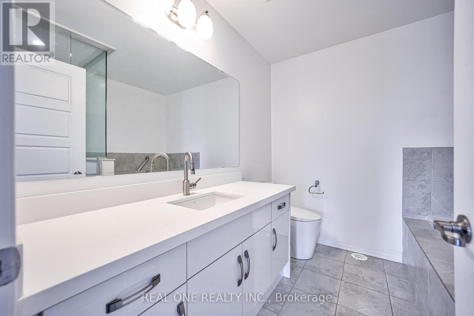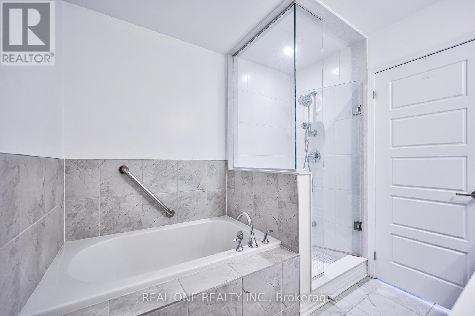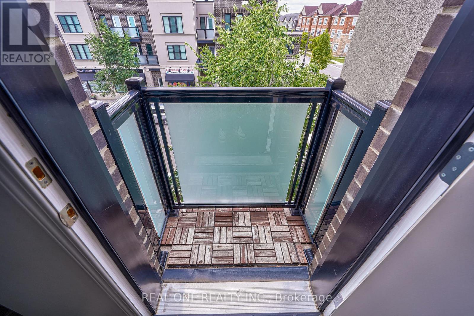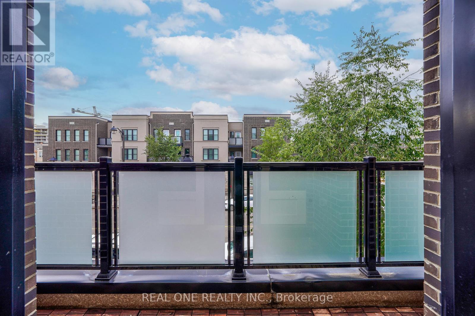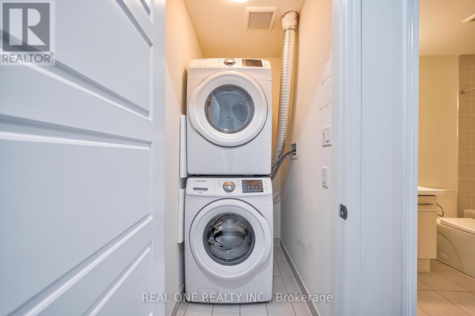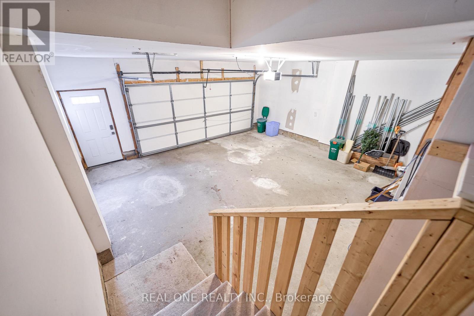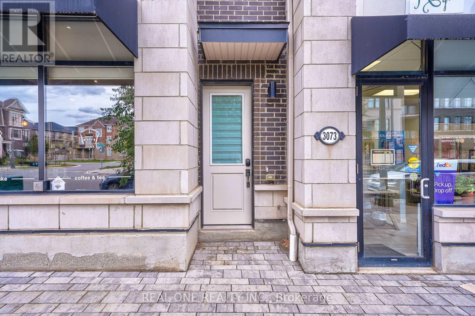3 Bedroom
3 Bathroom
1500 - 2000 sqft
Central Air Conditioning
Forced Air
$3,500 Monthly
Rarely available fully renovated townhouse in the Preserve Community, flooded with natural light! The newly upgraded kitchen features the built-in dishwasher and microwave, and an expanded island with granite countertops and stainless steel appliances. It offers 3 bedrooms, each with its own 4-piece bathroom. The master bedroom is generously sized, with a walk-in closet and walk-out access to the balcony. The bright family room opens onto a spacious patio. Walk to the hospital, parks, stores, the pond, trails and 16 Mile Creek Sports Complex. Includes one garage and one driveway parking. Residential tenants share the garage and driveway with the commercial tenants. So one garage parking space and one driveway parking space are included. (id:60365)
Property Details
|
MLS® Number
|
W12388342 |
|
Property Type
|
Single Family |
|
Community Name
|
1008 - GO Glenorchy |
|
EquipmentType
|
Water Heater |
|
Features
|
Carpet Free |
|
ParkingSpaceTotal
|
2 |
|
RentalEquipmentType
|
Water Heater |
Building
|
BathroomTotal
|
3 |
|
BedroomsAboveGround
|
3 |
|
BedroomsTotal
|
3 |
|
Age
|
6 To 15 Years |
|
Appliances
|
Dishwasher, Dryer, Stove, Washer, Window Coverings, Refrigerator |
|
ConstructionStyleAttachment
|
Attached |
|
CoolingType
|
Central Air Conditioning |
|
ExteriorFinish
|
Brick |
|
FoundationType
|
Concrete |
|
HeatingFuel
|
Natural Gas |
|
HeatingType
|
Forced Air |
|
StoriesTotal
|
3 |
|
SizeInterior
|
1500 - 2000 Sqft |
|
Type
|
Row / Townhouse |
|
UtilityWater
|
Municipal Water |
Parking
Land
|
Acreage
|
No |
|
Sewer
|
Sanitary Sewer |
|
SizeDepth
|
81 Ft ,9 In |
|
SizeFrontage
|
23 Ft |
|
SizeIrregular
|
23 X 81.8 Ft |
|
SizeTotalText
|
23 X 81.8 Ft |
Rooms
| Level |
Type |
Length |
Width |
Dimensions |
|
Second Level |
Living Room |
4.62 m |
6.71 m |
4.62 m x 6.71 m |
|
Second Level |
Kitchen |
3.76 m |
2.79 m |
3.76 m x 2.79 m |
|
Second Level |
Family Room |
3.76 m |
3.05 m |
3.76 m x 3.05 m |
|
Second Level |
Bedroom 3 |
2.64 m |
2.82 m |
2.64 m x 2.82 m |
|
Third Level |
Bedroom 2 |
4.42 m |
3.1 m |
4.42 m x 3.1 m |
|
Third Level |
Primary Bedroom |
5.54 m |
3.51 m |
5.54 m x 3.51 m |
Utilities
|
Electricity
|
Available |
|
Sewer
|
Available |
https://www.realtor.ca/real-estate/28829589/3073-george-savage-avenue-oakville-go-glenorchy-1008-go-glenorchy

