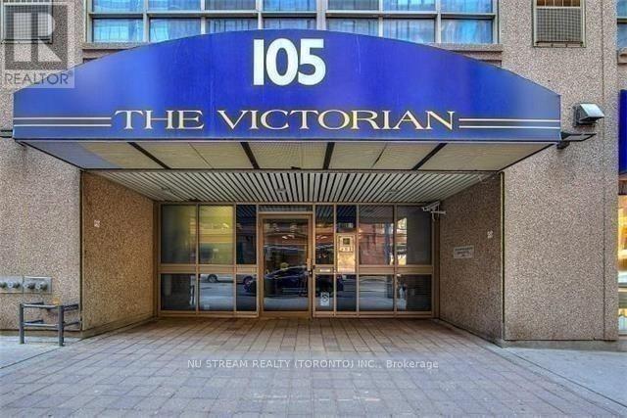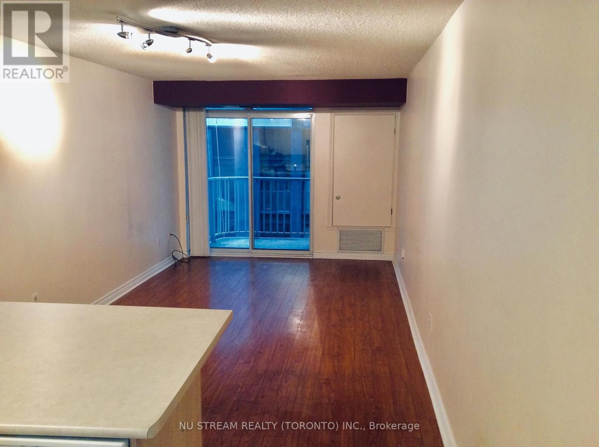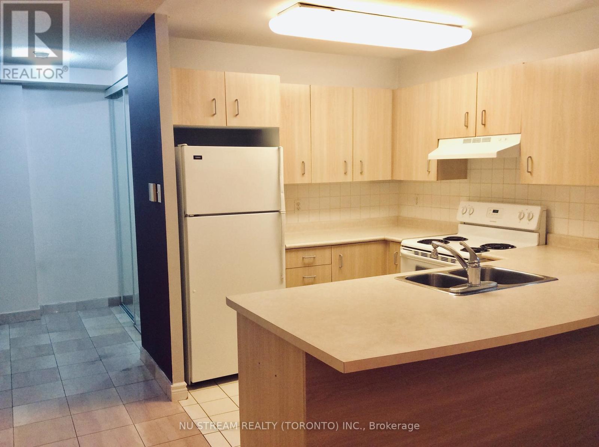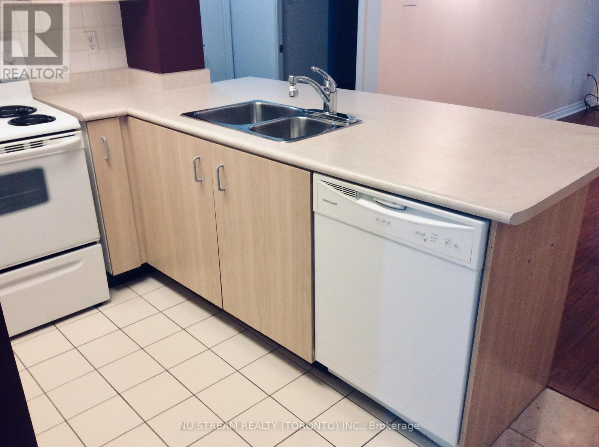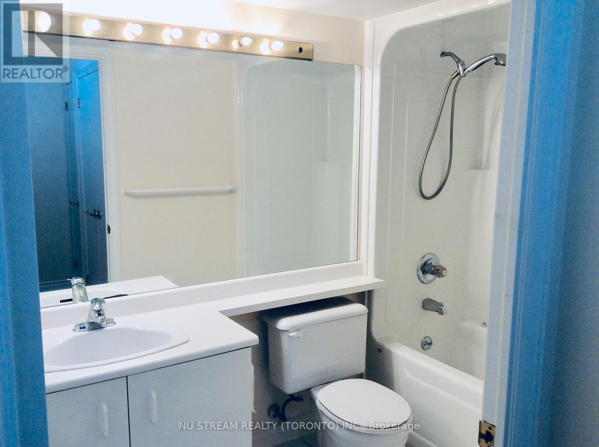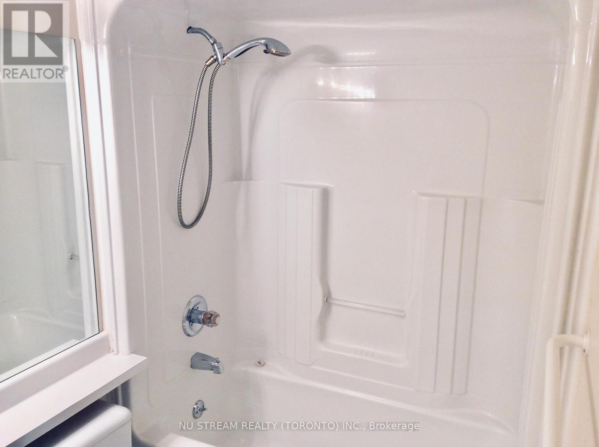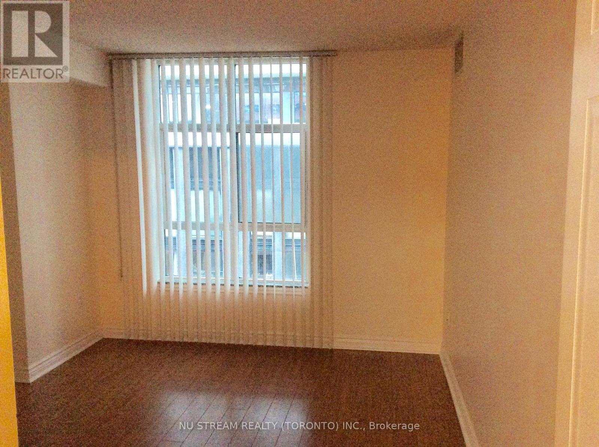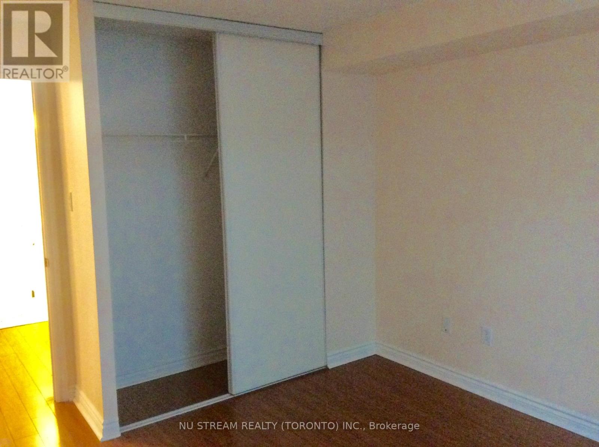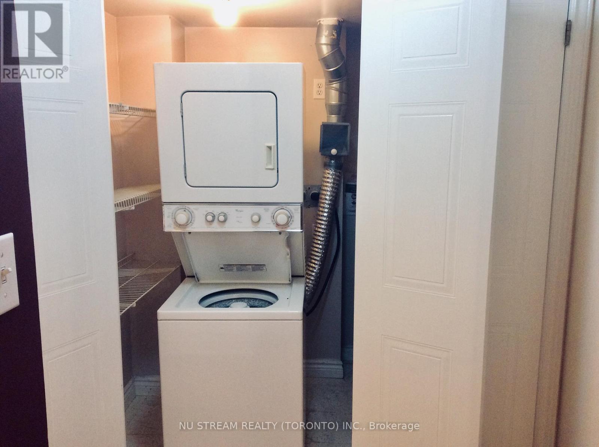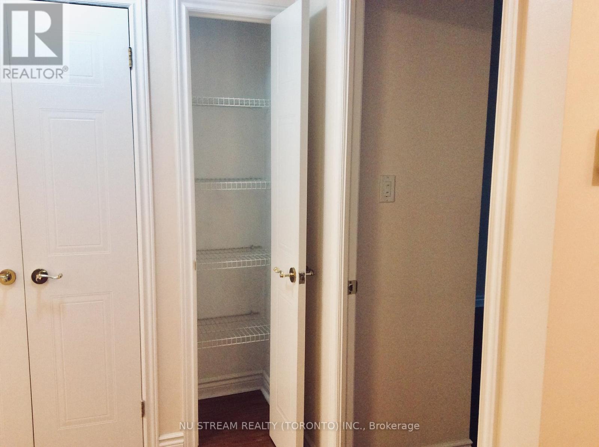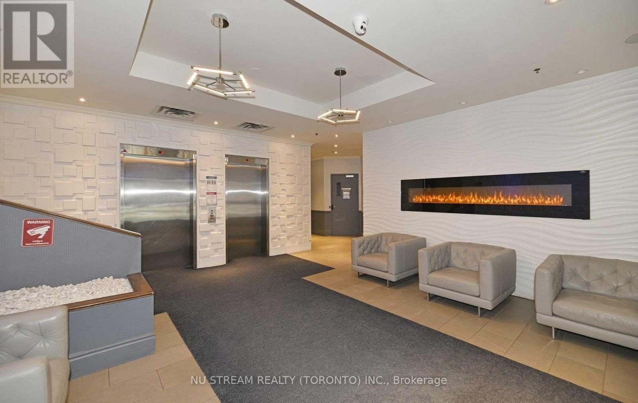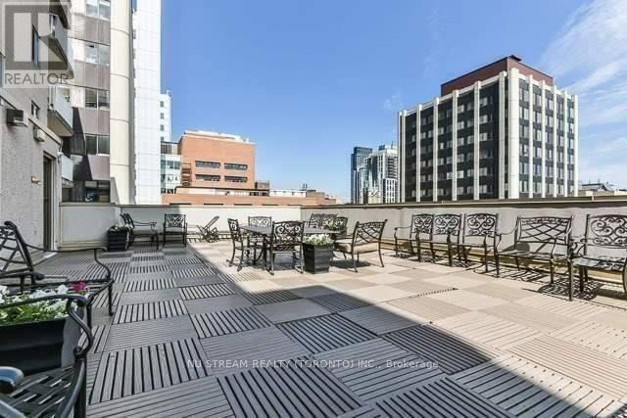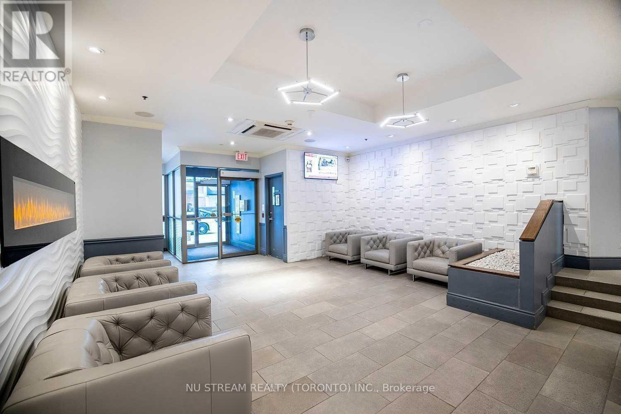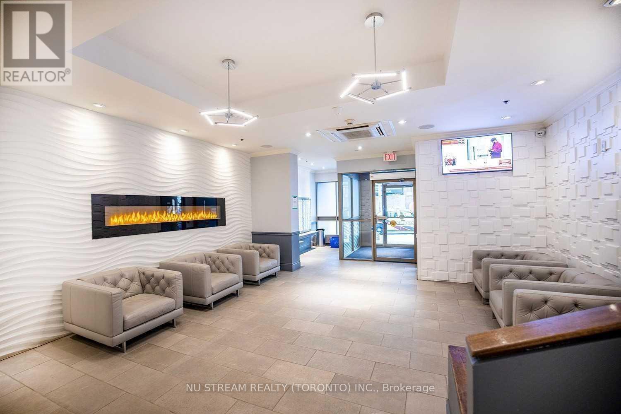608 - 105 Victoria Street Toronto, Ontario M5C 3B4
1 Bedroom
1 Bathroom
600 - 699 sqft
Central Air Conditioning
Heat Pump
$2,300 Monthly
Spacious 657 s.f. 1 Bedroom Plus One Parking Unit at The Victorian! Located In The Heart Of Downtown Toronto. Practical Layout. Laminate & Tile Flooring . Well Managed Building W/ Great Amenities - Rooftop Terrace, Party Room, BBQs, Guest Suites & Visitor Parking. Walk Score Of 100. Minutes To Queen Subway, Underground PATH, Eaton Centre, Toronto Metro University, St. Lawrence Market, Financial District, St. Michael's Hospital, Restaurants, Entertainments...... All Around The Corners. (id:60365)
Property Details
| MLS® Number | C12387046 |
| Property Type | Single Family |
| Community Name | Church-Yonge Corridor |
| AmenitiesNearBy | Hospital, Park, Place Of Worship, Public Transit, Schools |
| CommunityFeatures | Pet Restrictions |
| EquipmentType | Water Heater |
| Features | Elevator, Balcony, Carpet Free |
| ParkingSpaceTotal | 1 |
| RentalEquipmentType | Water Heater |
Building
| BathroomTotal | 1 |
| BedroomsAboveGround | 1 |
| BedroomsTotal | 1 |
| Age | 31 To 50 Years |
| Amenities | Party Room, Visitor Parking |
| Appliances | Dishwasher, Dryer, Hood Fan, Stove, Washer, Window Coverings, Refrigerator |
| CoolingType | Central Air Conditioning |
| ExteriorFinish | Brick, Concrete |
| FireProtection | Smoke Detectors |
| FlooringType | Laminate, Ceramic |
| HeatingFuel | Natural Gas |
| HeatingType | Heat Pump |
| SizeInterior | 600 - 699 Sqft |
| Type | Apartment |
Parking
| Underground | |
| Garage |
Land
| Acreage | No |
| LandAmenities | Hospital, Park, Place Of Worship, Public Transit, Schools |
Rooms
| Level | Type | Length | Width | Dimensions |
|---|---|---|---|---|
| Flat | Living Room | 5.79 m | 3.05 m | 5.79 m x 3.05 m |
| Flat | Dining Room | 5.79 m | 3.05 m | 5.79 m x 3.05 m |
| Flat | Kitchen | 2.44 m | 2.16 m | 2.44 m x 2.16 m |
| Flat | Primary Bedroom | 3.38 m | 3.23 m | 3.38 m x 3.23 m |
Jenny Lee Sheung Hung
Salesperson
Nu Stream Realty (Toronto) Inc.
590 Alden Road Unit 100
Markham, Ontario L3R 8N2
590 Alden Road Unit 100
Markham, Ontario L3R 8N2

