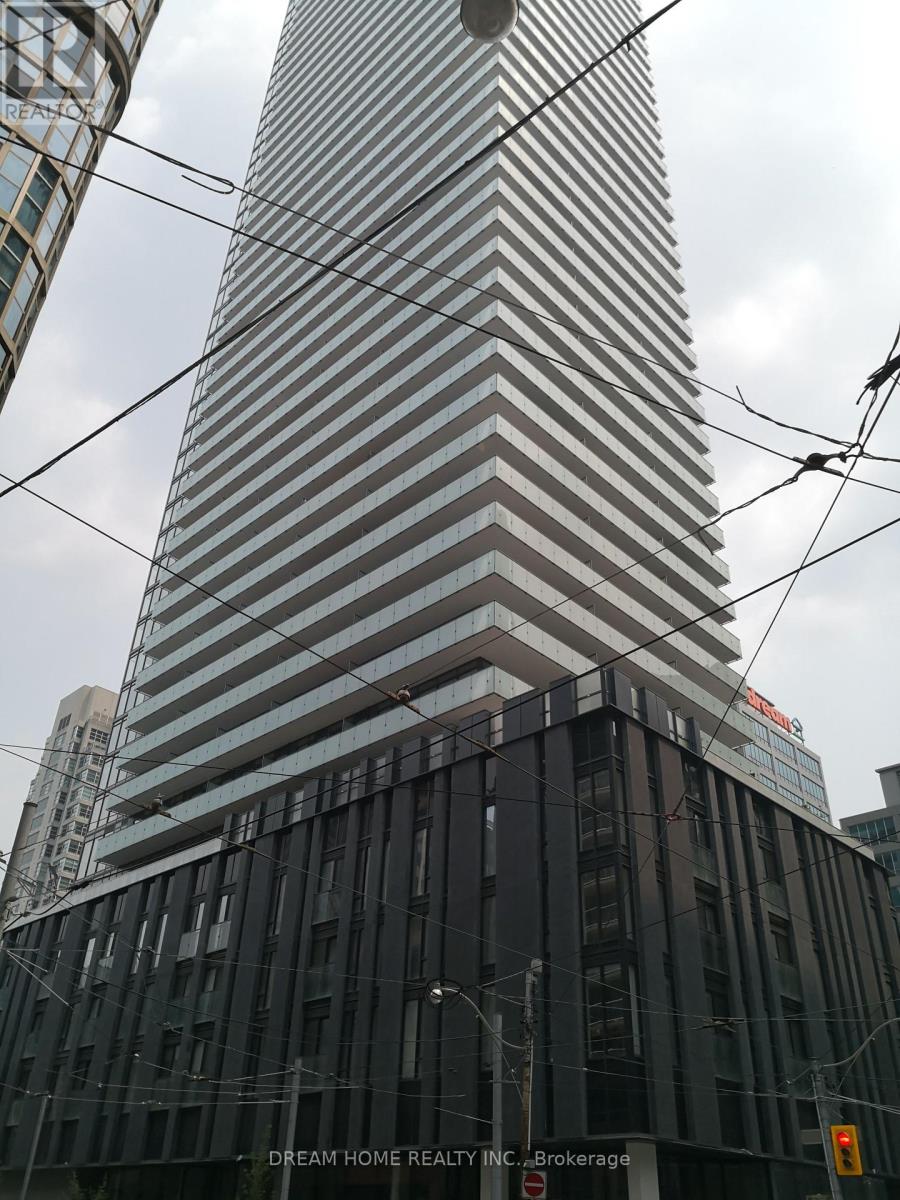1909 - 25 Richmond Street E Toronto, Ontario M5C 0A6
1 Bedroom
1 Bathroom
500 - 599 sqft
Outdoor Pool
Central Air Conditioning
Forced Air
$2,450 Monthly
Excellent Location! One Bedroom South Facing Unit. Approx. 552Sf + 165Sf Balcony. Floor To Ceiling Windows. Practical And Functional Layout. Steps To Subway, Path, Eaton Centre, St. Michael's Hospital. Within Walking Distance To Ryerson University, Financial + Entertainment District, City Hall, Public Transit. Fantastic Amenities Such As Outdoor Swimming Pool With Poolside Lounge, Bbq Area, Yoga Pilates Rm, Steam Rm, Billiard, Fitness Rm. (id:60365)
Property Details
| MLS® Number | C12387061 |
| Property Type | Single Family |
| Community Name | Church-Yonge Corridor |
| AmenitiesNearBy | Hospital, Park, Place Of Worship, Public Transit, Schools |
| CommunityFeatures | Pet Restrictions |
| Features | Balcony |
| PoolType | Outdoor Pool |
Building
| BathroomTotal | 1 |
| BedroomsAboveGround | 1 |
| BedroomsTotal | 1 |
| Age | 0 To 5 Years |
| Amenities | Security/concierge, Exercise Centre, Visitor Parking |
| Appliances | Dishwasher, Dryer, Microwave, Stove, Washer, Window Coverings, Refrigerator |
| CoolingType | Central Air Conditioning |
| ExteriorFinish | Concrete |
| FlooringType | Laminate |
| HeatingFuel | Natural Gas |
| HeatingType | Forced Air |
| SizeInterior | 500 - 599 Sqft |
| Type | Apartment |
Parking
| No Garage |
Land
| Acreage | No |
| LandAmenities | Hospital, Park, Place Of Worship, Public Transit, Schools |
Rooms
| Level | Type | Length | Width | Dimensions |
|---|---|---|---|---|
| Flat | Living Room | 3.71 m | 2.74 m | 3.71 m x 2.74 m |
| Flat | Dining Room | 4.06 m | 3.35 m | 4.06 m x 3.35 m |
| Flat | Kitchen | 4.06 m | 3.35 m | 4.06 m x 3.35 m |
| Flat | Primary Bedroom | 3.1 m | 2.84 m | 3.1 m x 2.84 m |
Ken Lai
Salesperson
Dream Home Realty Inc.
206 - 7800 Woodbine Avenue
Markham, Ontario L3R 2N7
206 - 7800 Woodbine Avenue
Markham, Ontario L3R 2N7


















