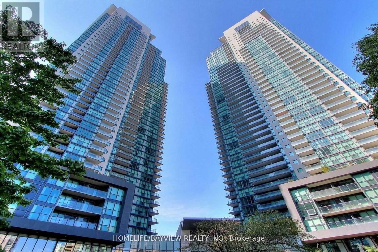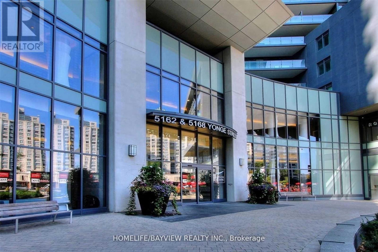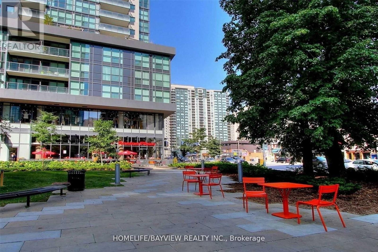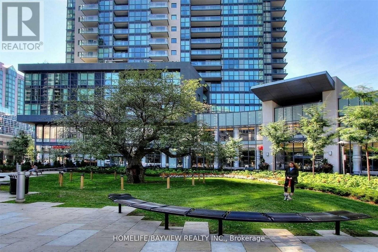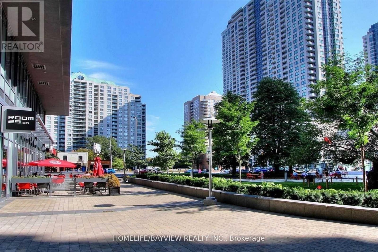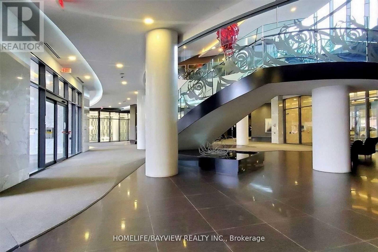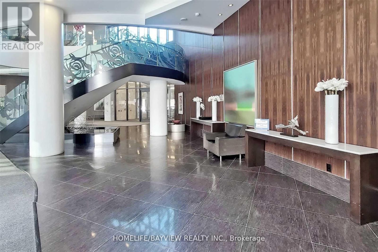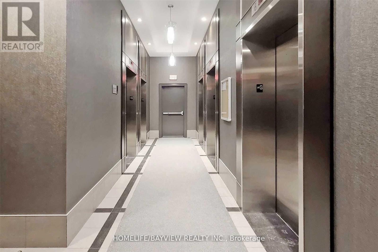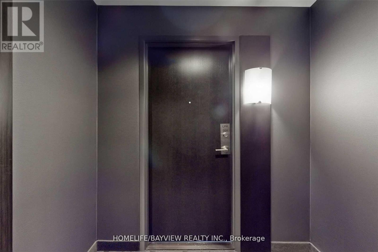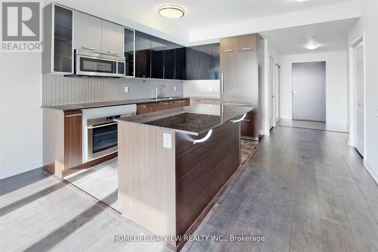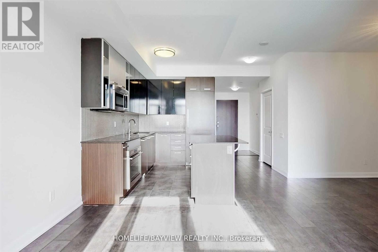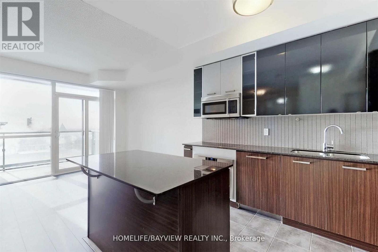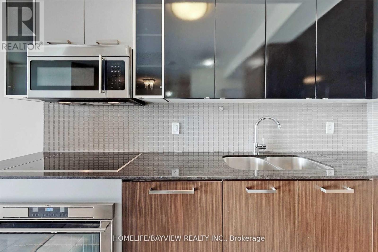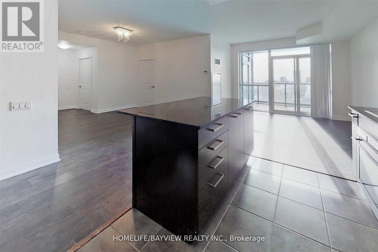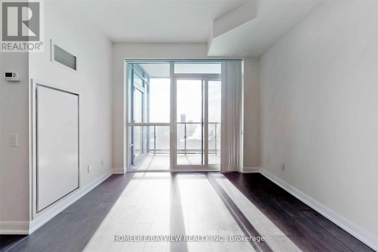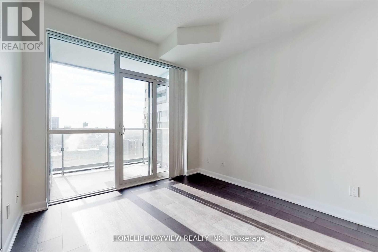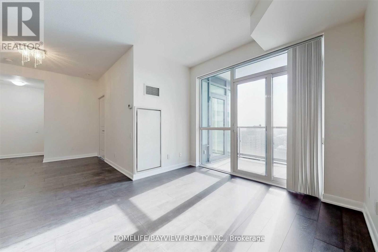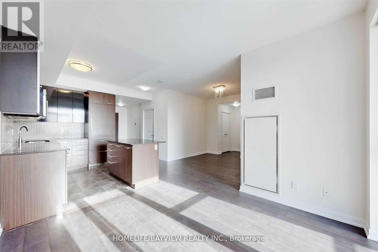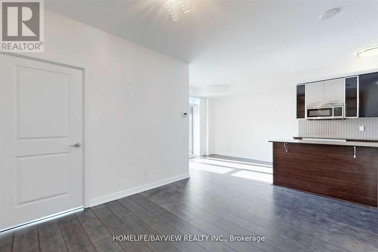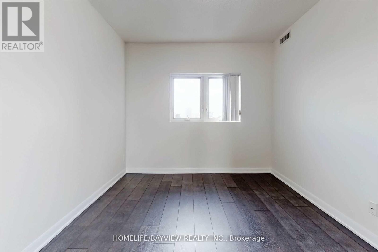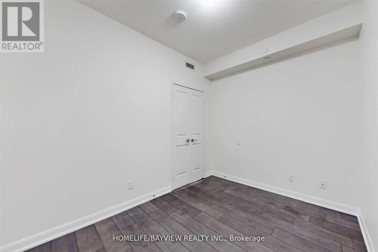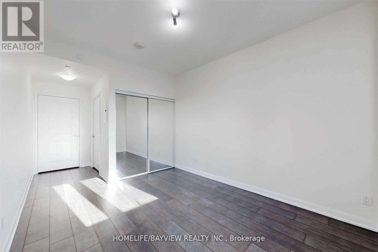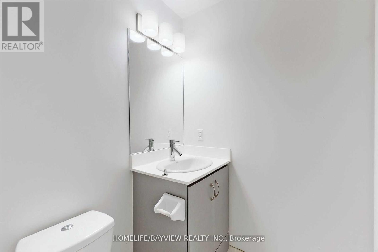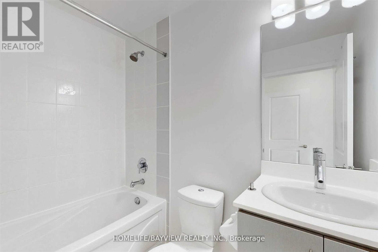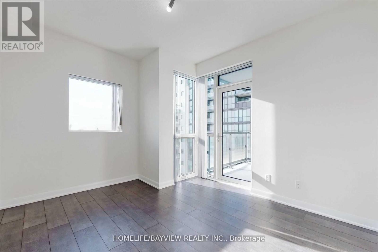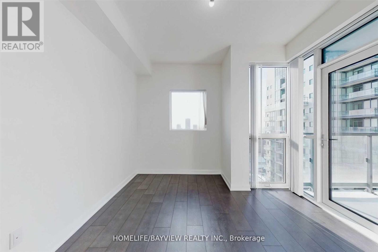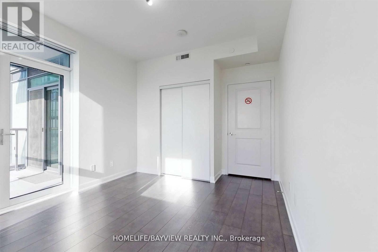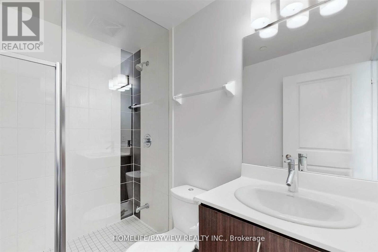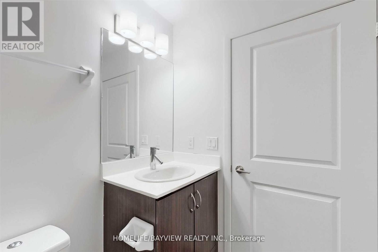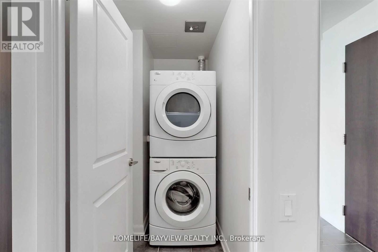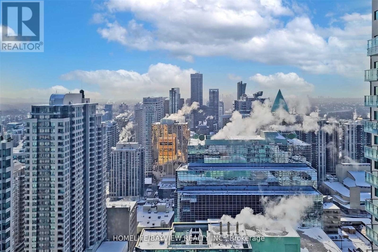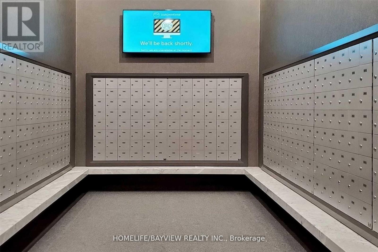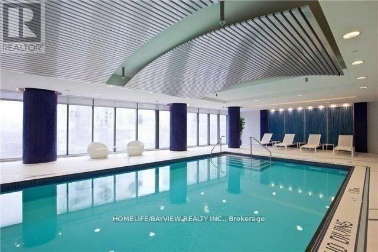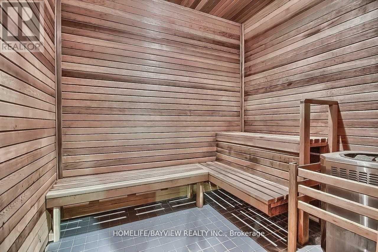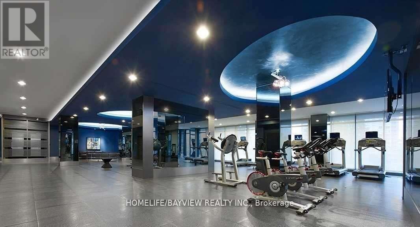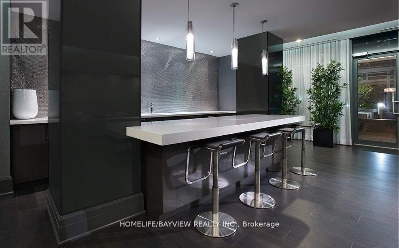Lph201 - 5168 Yonge Street Toronto, Ontario M2N 5P6
3 Bedroom
2 Bathroom
1000 - 1199 sqft
Central Air Conditioning
Forced Air
$3,700 Monthly
***No Students As Per Landlord***Luxury Menkes"Gibson Square"North Tower Penthouse.1,087 Sq.Ft,2 Bed+Den(3rd Bed).9' Ceiling,Bright Sunny & Unobstructed South View W/Spacious Open Concept Kitchen,Granite Counter Top,B/I Island.Direct Access To Subway,North York Centre,Loblaws Etc.24 Hrs Concierge, Indoor Pool,Fitness Center, Party Room. Min.To Hwy401,Brand Name Shops,Mel Last Man Square,Library & Park (id:60365)
Property Details
| MLS® Number | C12387106 |
| Property Type | Single Family |
| Community Name | Willowdale West |
| CommunityFeatures | Pets Allowed With Restrictions |
| Features | Balcony |
| ParkingSpaceTotal | 1 |
Building
| BathroomTotal | 2 |
| BedroomsAboveGround | 2 |
| BedroomsBelowGround | 1 |
| BedroomsTotal | 3 |
| Amenities | Storage - Locker |
| Appliances | Dishwasher, Dryer, Oven, Stove, Washer, Window Coverings, Refrigerator |
| BasementType | None |
| CoolingType | Central Air Conditioning |
| ExteriorFinish | Concrete |
| FlooringType | Ceramic, Laminate |
| HeatingFuel | Natural Gas |
| HeatingType | Forced Air |
| SizeInterior | 1000 - 1199 Sqft |
| Type | Apartment |
Parking
| Underground | |
| Garage |
Land
| Acreage | No |
Rooms
| Level | Type | Length | Width | Dimensions |
|---|---|---|---|---|
| Other | Foyer | 2.72 m | 1.53 m | 2.72 m x 1.53 m |
| Other | Kitchen | 3.02 m | 2.28 m | 3.02 m x 2.28 m |
| Other | Dining Room | 3.7 m | 3.2 m | 3.7 m x 3.2 m |
| Other | Living Room | 3.38 m | 3.03 m | 3.38 m x 3.03 m |
| Other | Primary Bedroom | 3.74 m | 3.05 m | 3.74 m x 3.05 m |
| Other | Bedroom 2 | 3.64 m | 3.03 m | 3.64 m x 3.03 m |
| Other | Den | 3.09 m | 2.39 m | 3.09 m x 2.39 m |
Elham Ghaderian
Broker
Homelife/bayview Realty Inc.
505 Hwy 7 Suite 201
Thornhill, Ontario L3T 7T1
505 Hwy 7 Suite 201
Thornhill, Ontario L3T 7T1

