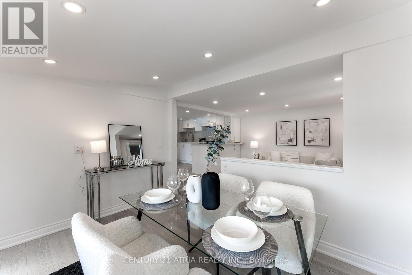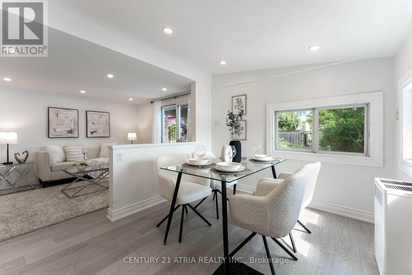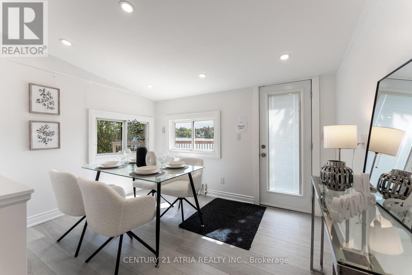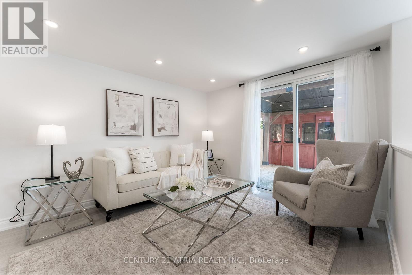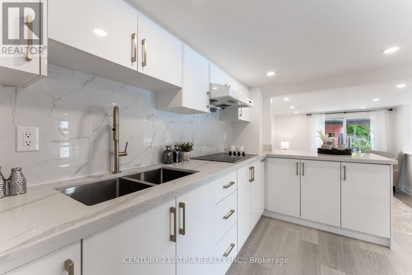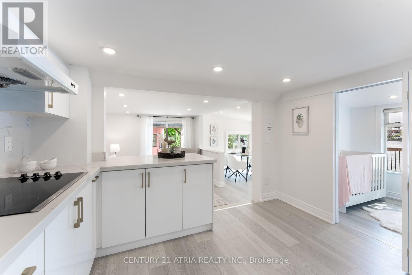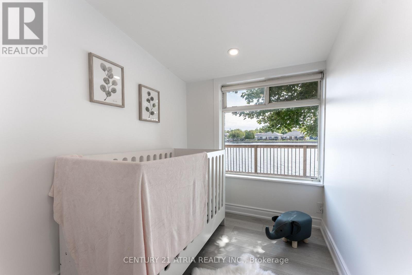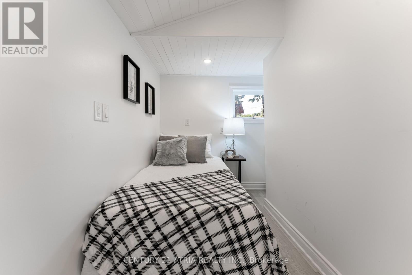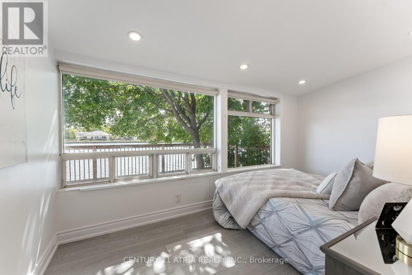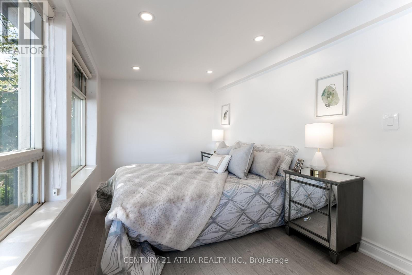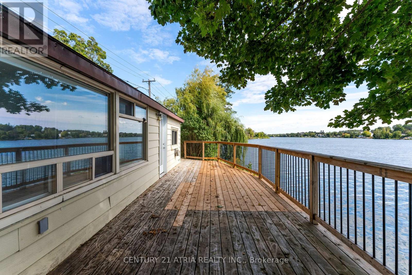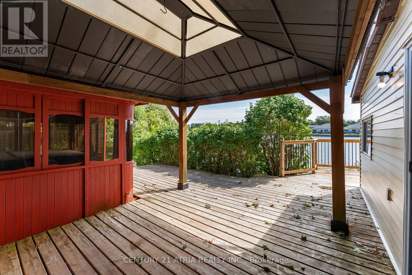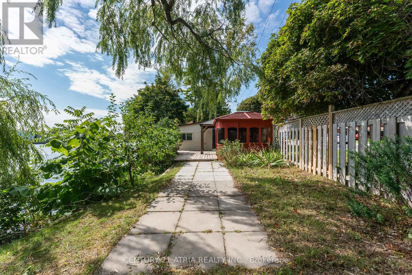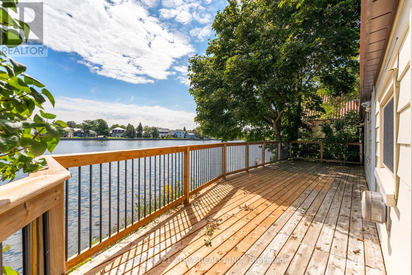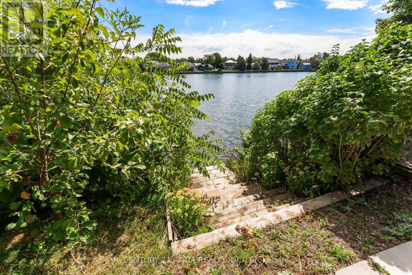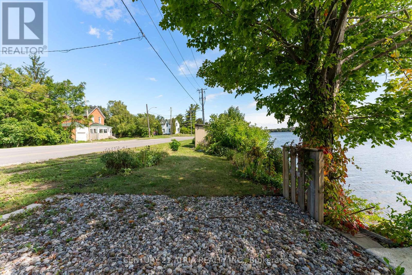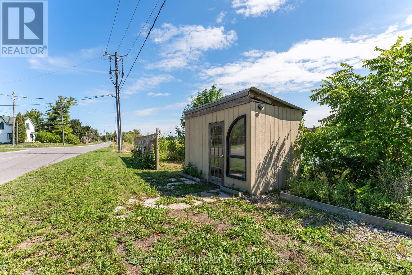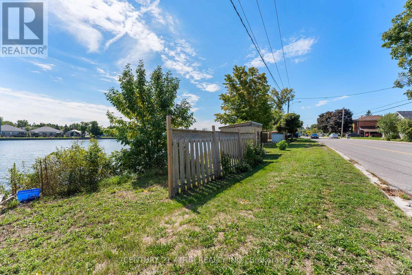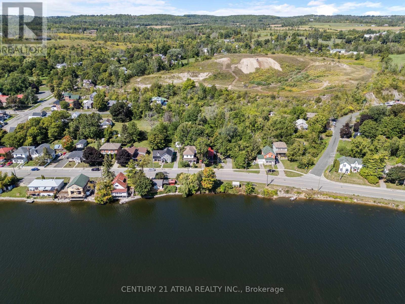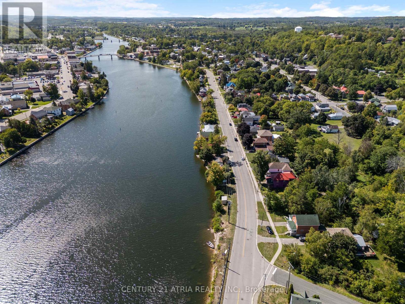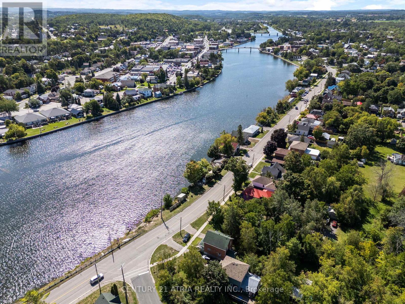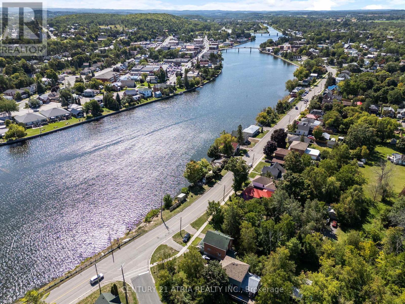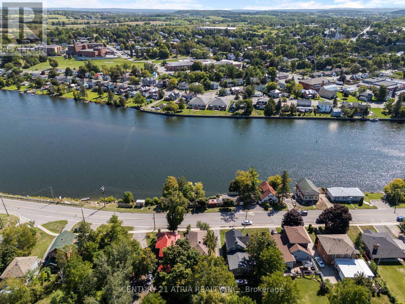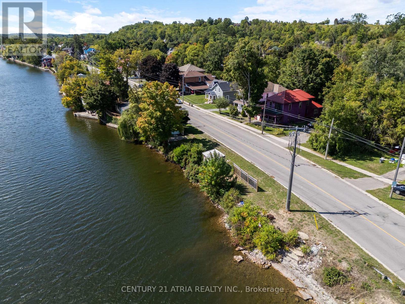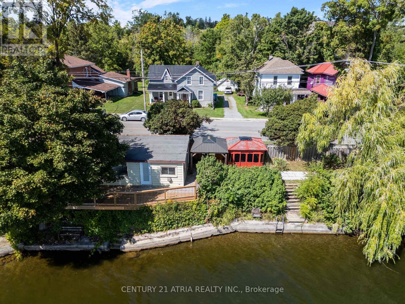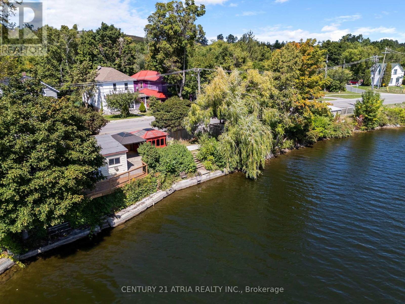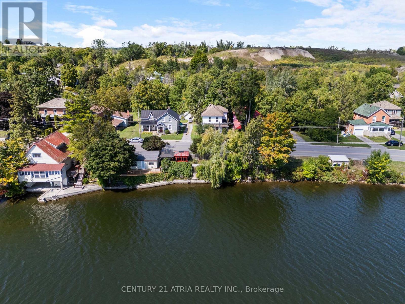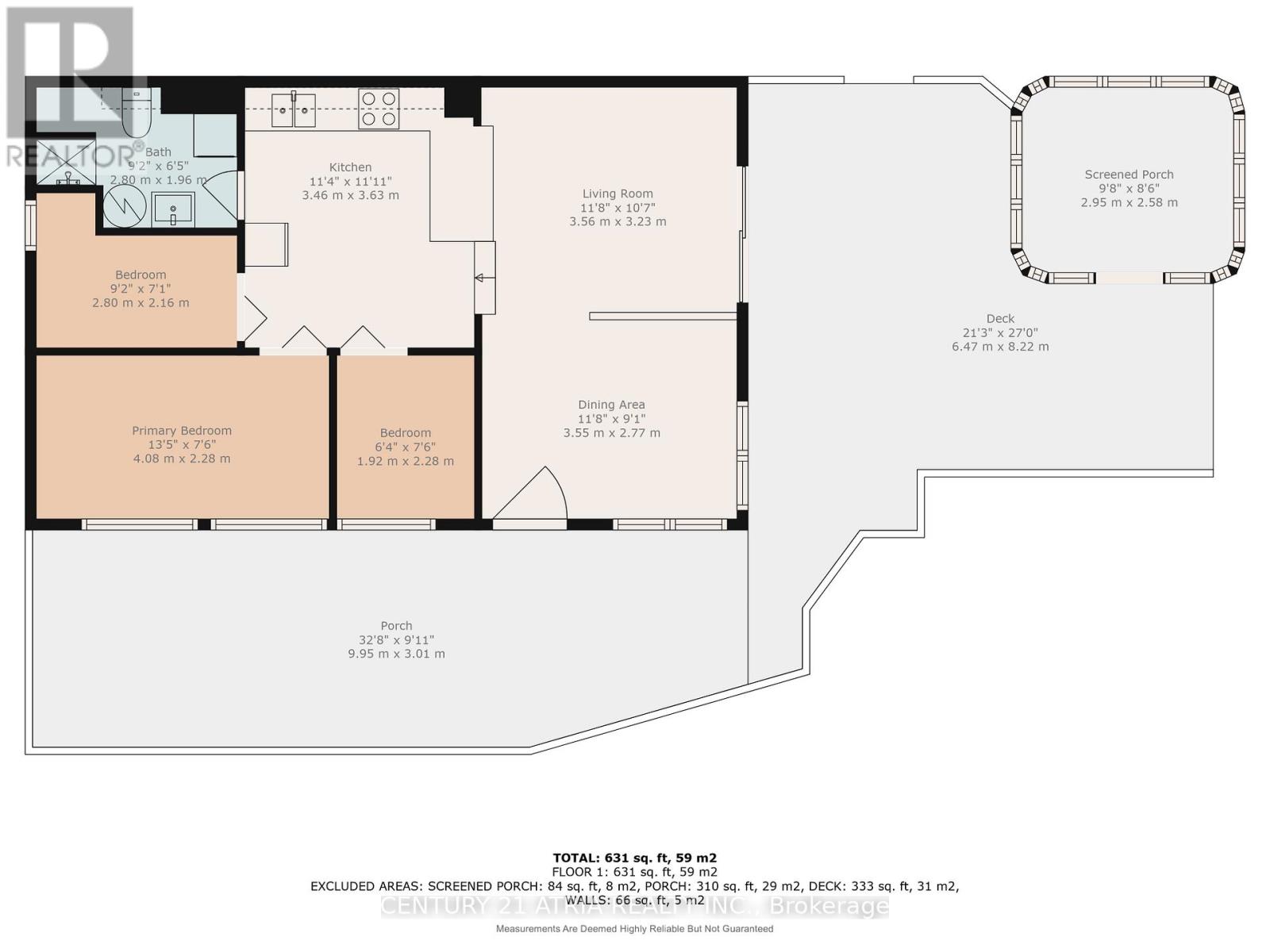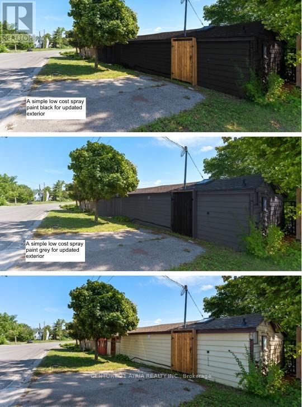197 Queen Street Trent Hills, Ontario H3B 3M5
$499,999
FULLY renovated Cozy Home Four Season cottage never lived after renovated with a Charming Getaway Property Featuring 231 Foot WATER Frontage! Close To Amenities, Walking Distance to Downtown. The Quaint Bungalow Home Features 3 Bedrooms, Kitchen, Living Room, Dining Room and Bathroom/Laundry Room. Outdoors, Your Waterfront Property Features Multiple Points of Access to the Water. Enjoy Sitting in the Gazebo Entertaining Friends, or Perhaps Admiring the Water Views From Your Covered Hot Tub. Stroll Down to the End of the Property to Sunbathe on Your Private Beach Area. If You've Always Dreamt of Having a Place on the Water, Now is the Time and This Could Be the Place. Hot water tank is OWNED and brand new purchased in 2024 as well as Stove and Rangehood. (id:60365)
Property Details
| MLS® Number | X12387105 |
| Property Type | Single Family |
| Community Name | Campbellford |
| AmenitiesNearBy | Beach |
| Easement | Other |
| Features | Gazebo |
| ParkingSpaceTotal | 2 |
| Structure | Shed |
| ViewType | Direct Water View, Unobstructed Water View |
| WaterFrontType | Waterfront |
Building
| BathroomTotal | 1 |
| BedroomsAboveGround | 3 |
| BedroomsTotal | 3 |
| Appliances | Dryer, Water Heater, Hood Fan, Stove, Washer, Refrigerator |
| ArchitecturalStyle | Bungalow |
| BasementType | None |
| ConstructionStyleAttachment | Detached |
| CoolingType | None |
| ExteriorFinish | Aluminum Siding |
| FlooringType | Vinyl |
| FoundationType | Unknown |
| HeatingType | Other |
| StoriesTotal | 1 |
| SizeInterior | 700 - 1100 Sqft |
| Type | House |
| UtilityWater | Municipal Water |
Parking
| No Garage |
Land
| AccessType | Public Road, Private Docking |
| Acreage | No |
| FenceType | Fenced Yard |
| LandAmenities | Beach |
| Sewer | Sanitary Sewer |
| SizeDepth | 33 Ft ,3 In |
| SizeFrontage | 231 Ft |
| SizeIrregular | 231 X 33.3 Ft ; 132.52x118.49x33.32x30.37x203.56x30.38 |
| SizeTotalText | 231 X 33.3 Ft ; 132.52x118.49x33.32x30.37x203.56x30.38|under 1/2 Acre |
| ZoningDescription | R2 & Ec |
Rooms
| Level | Type | Length | Width | Dimensions |
|---|---|---|---|---|
| Main Level | Living Room | 3.39 m | 2.6 m | 3.39 m x 2.6 m |
| Main Level | Dining Room | 3.41 m | 2.97 m | 3.41 m x 2.97 m |
| Main Level | Kitchen | 3.45 m | 2.92 m | 3.45 m x 2.92 m |
| Main Level | Primary Bedroom | 3.83 m | 2.16 m | 3.83 m x 2.16 m |
| Main Level | Bedroom 2 | 2.56 m | 1.41 m | 2.56 m x 1.41 m |
| Main Level | Bedroom 3 | 2.16 m | 1.72 m | 2.16 m x 1.72 m |
https://www.realtor.ca/real-estate/28827040/197-queen-street-trent-hills-campbellford-campbellford
Karen Hui
Salesperson
C200-1550 Sixteenth Ave Bldg C South
Richmond Hill, Ontario L4B 3K9

