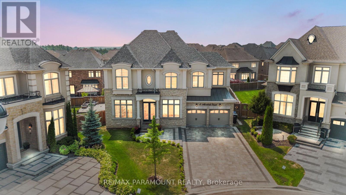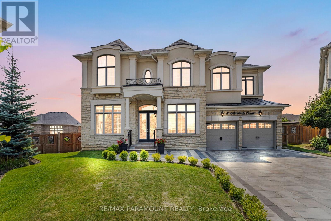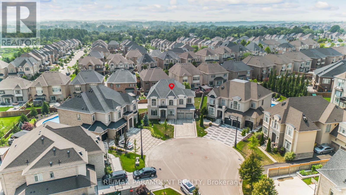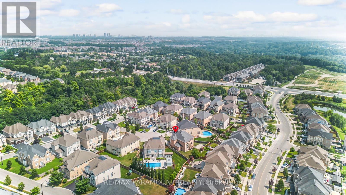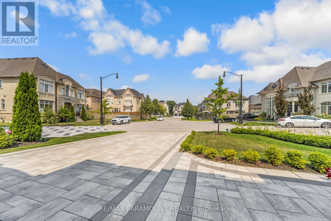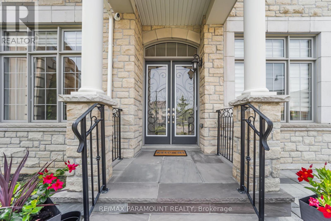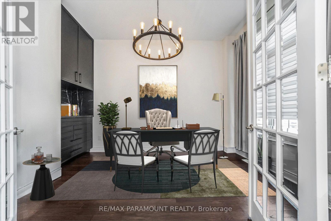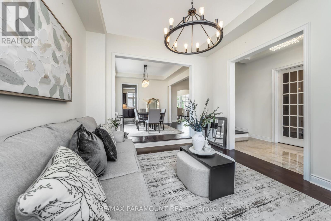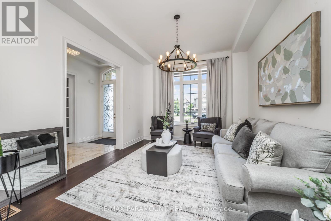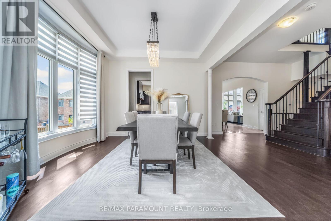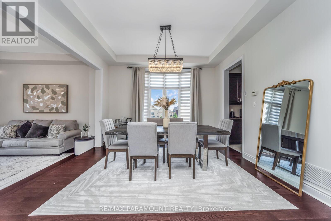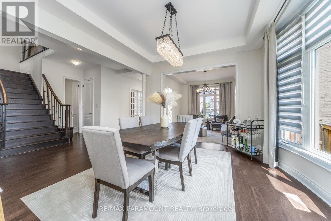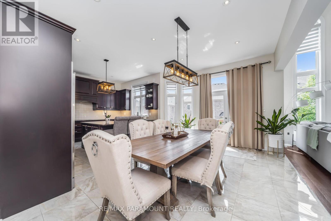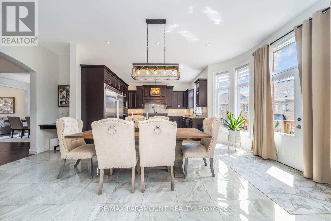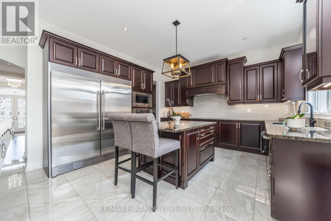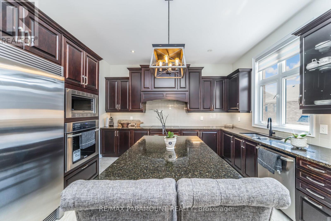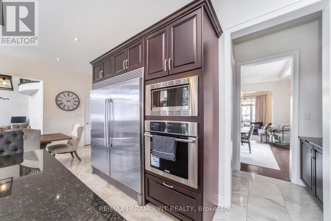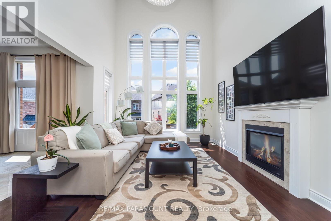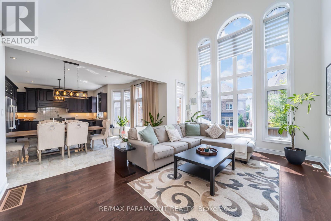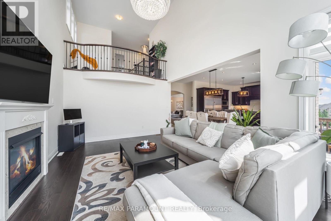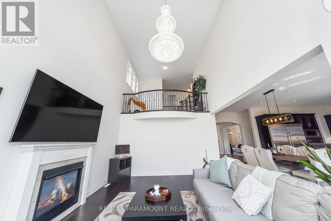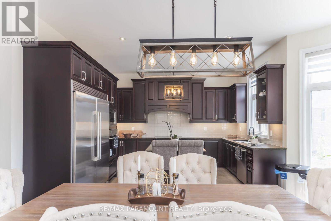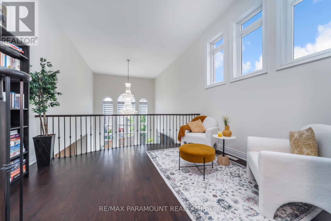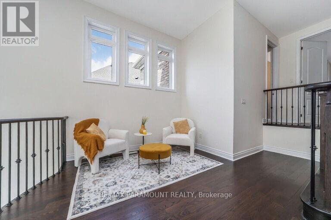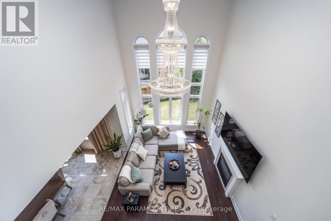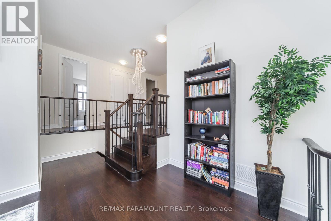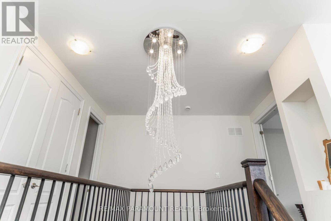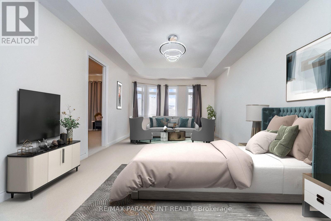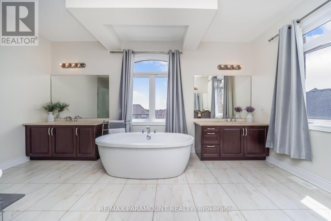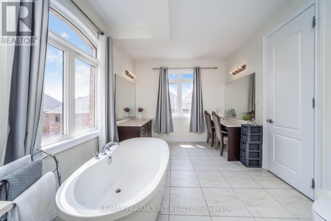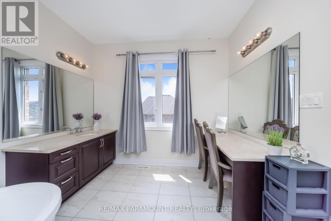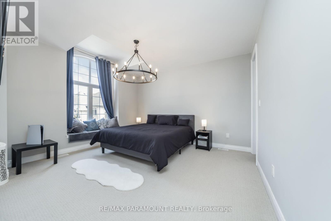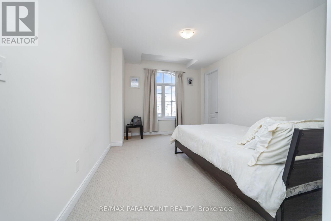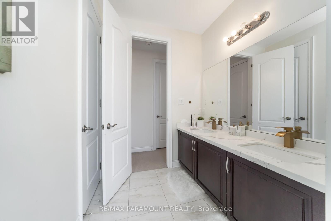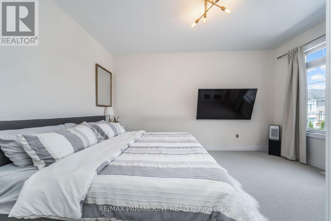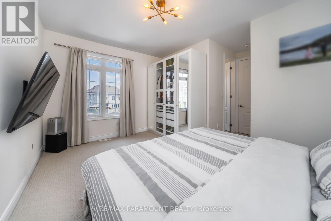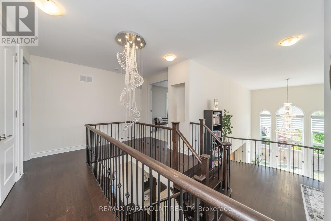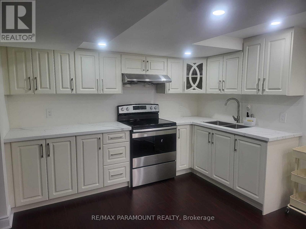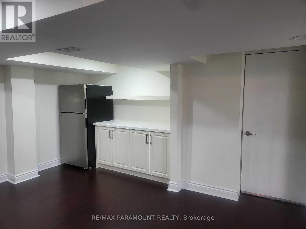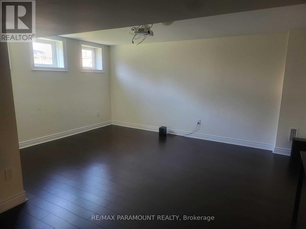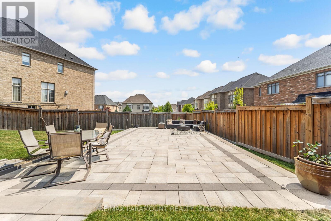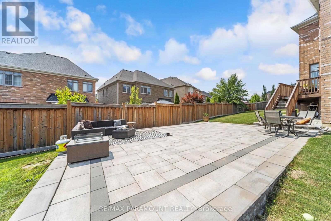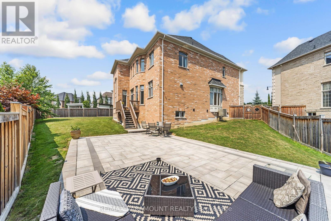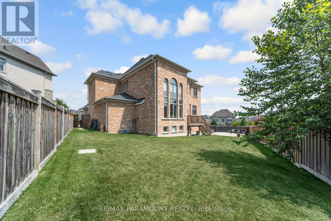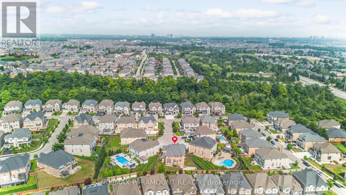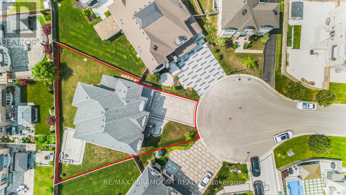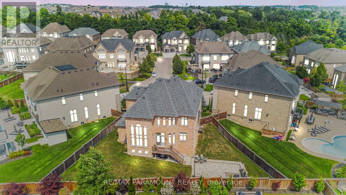8 Accolade Court Brampton, Ontario L6X 2X4
6 Bedroom
5 Bathroom
3500 - 5000 sqft
Fireplace
Central Air Conditioning
Forced Air
$2,599,000
Luxury Home In Estate Of Credit Ridge, Just Under 5000 Sq/ft, 3 Car Garage, 2 Master Bedrooms, Main Fl Office, Lots Of Upgrades, East Facing, Soaring Ceiling Heights & Oversized Windows. Chef's Kitchen, Granite Counter Tops, Servery/Pantry & Centre Island. Majestic Family Rm Open To Above, Enormous Master Retreat W/Walk-In Closet & 5 Piece Spa Like Ensuite! Large Bdrms & Lots More! 2 Bedroom Basement With 2 Separate Entrances! (id:60365)
Property Details
| MLS® Number | W12387169 |
| Property Type | Single Family |
| Community Name | Credit Valley |
| Features | In-law Suite |
| ParkingSpaceTotal | 9 |
Building
| BathroomTotal | 5 |
| BedroomsAboveGround | 4 |
| BedroomsBelowGround | 2 |
| BedroomsTotal | 6 |
| BasementDevelopment | Finished |
| BasementFeatures | Separate Entrance, Walk Out |
| BasementType | N/a (finished) |
| ConstructionStyleAttachment | Detached |
| CoolingType | Central Air Conditioning |
| ExteriorFinish | Brick |
| FireplacePresent | Yes |
| FlooringType | Hardwood, Porcelain Tile |
| FoundationType | Concrete |
| HalfBathTotal | 1 |
| HeatingFuel | Electric |
| HeatingType | Forced Air |
| StoriesTotal | 2 |
| SizeInterior | 3500 - 5000 Sqft |
| Type | House |
| UtilityWater | Municipal Water |
Parking
| Attached Garage | |
| Garage |
Land
| Acreage | No |
| Sewer | Sanitary Sewer |
| SizeDepth | 120 Ft |
| SizeFrontage | 40 Ft |
| SizeIrregular | 40 X 120 Ft |
| SizeTotalText | 40 X 120 Ft |
Rooms
| Level | Type | Length | Width | Dimensions |
|---|---|---|---|---|
| Second Level | Loft | 4.3 m | 3.7 m | 4.3 m x 3.7 m |
| Second Level | Primary Bedroom | 6.97 m | 5.9 m | 6.97 m x 5.9 m |
| Second Level | Bedroom 2 | 2.4 m | 5.8 m | 2.4 m x 5.8 m |
| Second Level | Bedroom 3 | 3.5 m | 4.1 m | 3.5 m x 4.1 m |
| Second Level | Bedroom 4 | 3.99 m | 4.7 m | 3.99 m x 4.7 m |
| Basement | Bedroom | 4 m | 3.5 m | 4 m x 3.5 m |
| Basement | Bedroom 2 | 4 m | 3.5 m | 4 m x 3.5 m |
| Main Level | Office | 3.06 m | 3.77 m | 3.06 m x 3.77 m |
| Main Level | Living Room | 3.77 m | 4.36 m | 3.77 m x 4.36 m |
| Main Level | Dining Room | 4.25 m | 3.75 m | 4.25 m x 3.75 m |
| Main Level | Kitchen | 3.5 m | 4.4 m | 3.5 m x 4.4 m |
| Main Level | Eating Area | 3.77 m | 6.7 m | 3.77 m x 6.7 m |
| Main Level | Family Room | 4.7 m | 5.9 m | 4.7 m x 5.9 m |
https://www.realtor.ca/real-estate/28827179/8-accolade-court-brampton-credit-valley-credit-valley
Gupinder Kler
Salesperson
RE/MAX Paramount Realty
7420b Bramalea Rd
Mississauga, Ontario L5S 1W9
7420b Bramalea Rd
Mississauga, Ontario L5S 1W9

