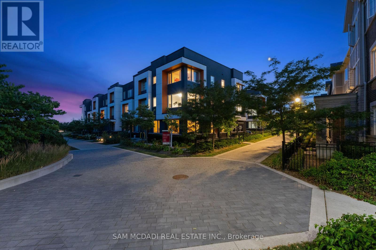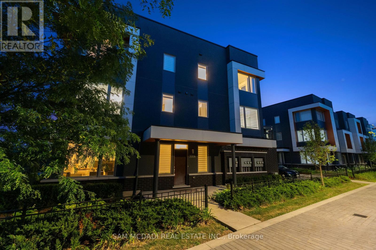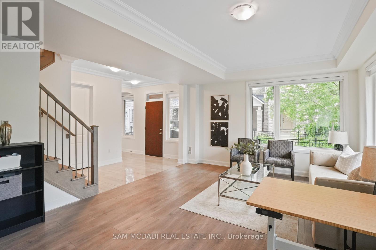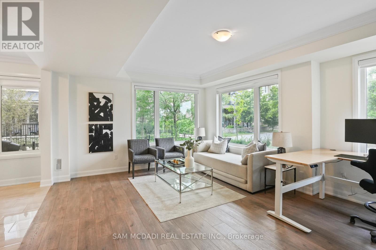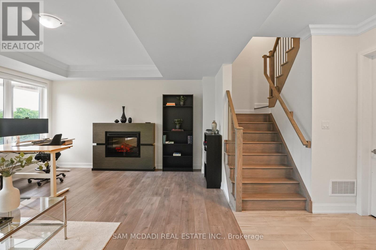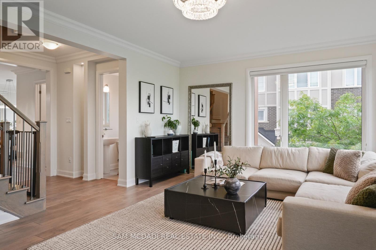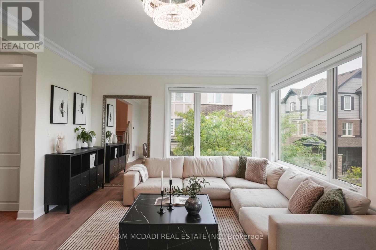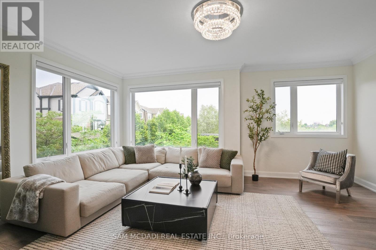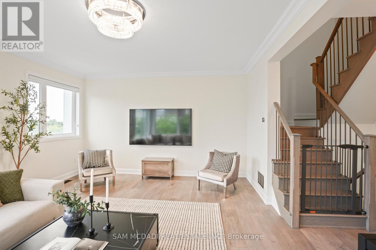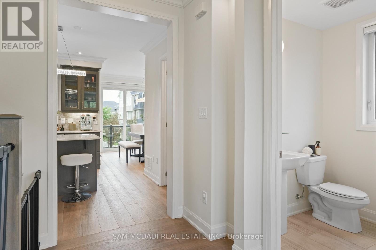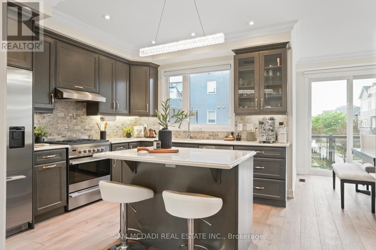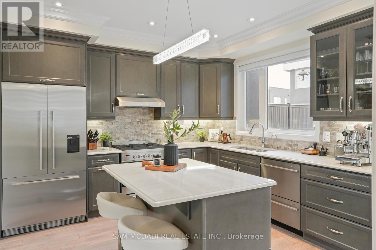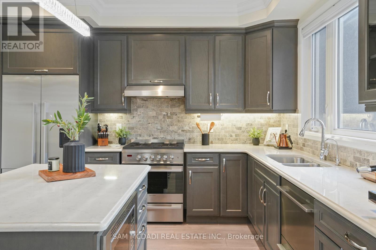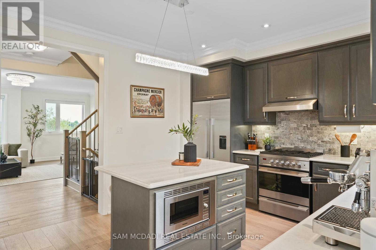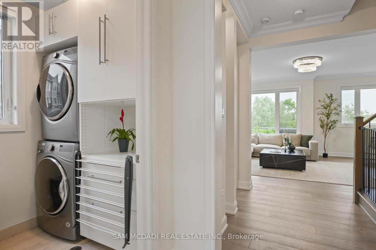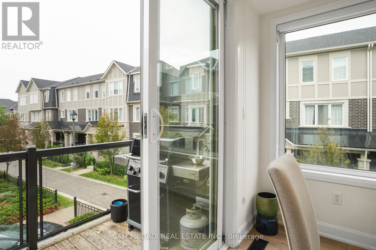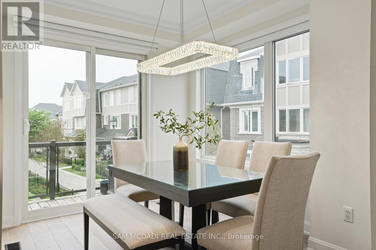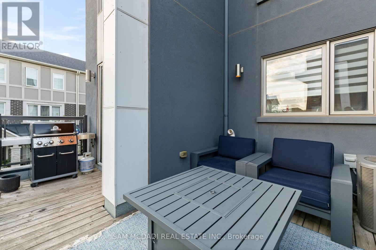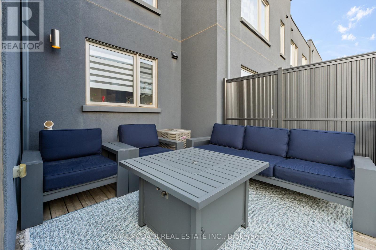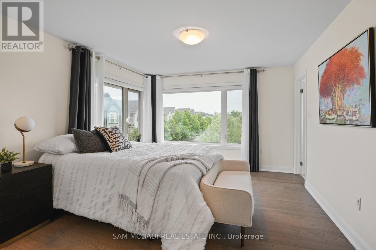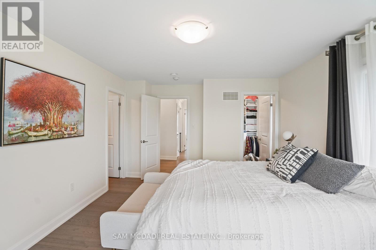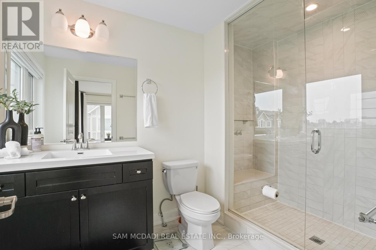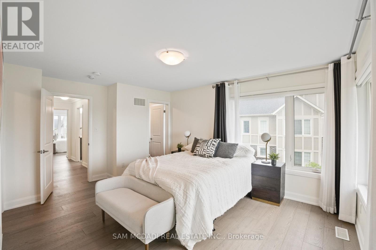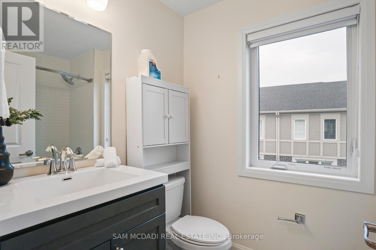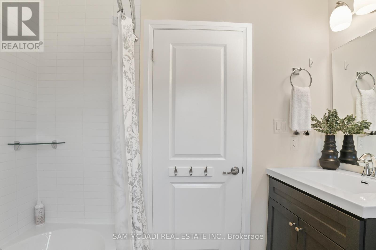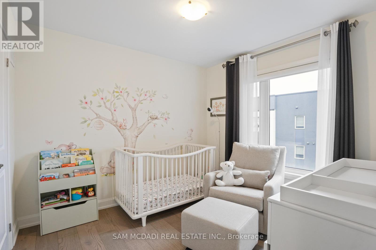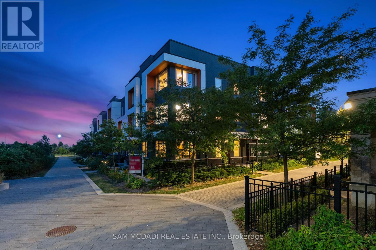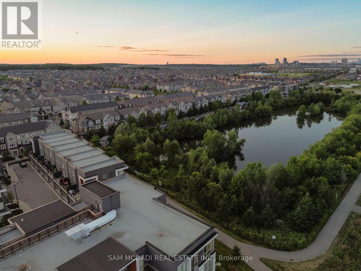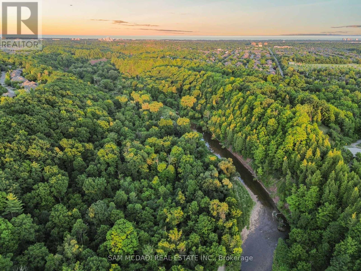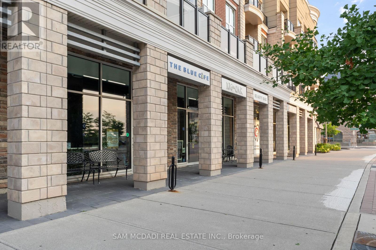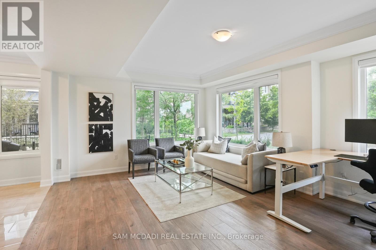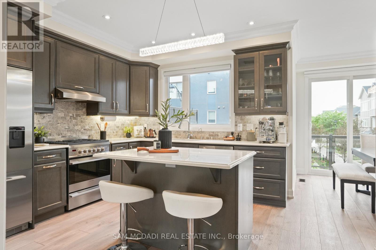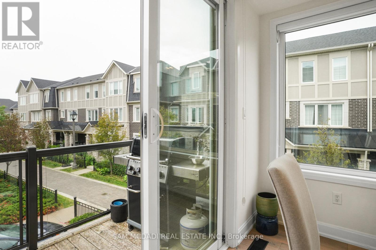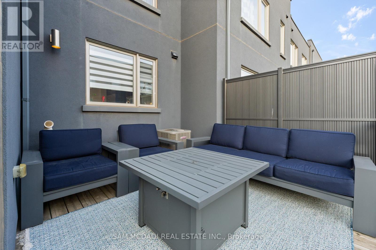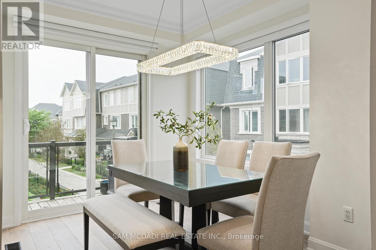34 - 3006 Creekshore Common Oakville, Ontario L6M 0Y6
$1,188,800Maintenance, Parcel of Tied Land
$130 Monthly
Maintenance, Parcel of Tied Land
$130 MonthlyStunning executive townhouse built by Mattamy Homes. Modern contemporary design with simple clean lines. Located in the coveted "Preserve of Upper Oakville" area. 2048 sq ft of luxury living. 3 bedrooms & 3 baths with a beautiful modern kitchen with Stainless Steel Fisher & Paykel appliances and organic white quartz counters, centre island & a spacious breakfast nook. Plank Wood flooring throughout. Spacious primary bedroom on the upper level with a 3 pc en-suite bath & his/her closets, 2 additional bedrooms plus a 4 pc bath. Sought after 2 car garage. Over 75K in upgrades! A must to view. Close to major highways, shopping, entertainment, restaurants & the new Oakville hospital. Great investment opportunity. Upgrades include Kentwood European Plank Wood flooring, Cornice moulding & 5 1/4" baseboards throughout, White cultured marble vanities & Porcelain tiles in the entrance, powder room & baths. (id:60365)
Property Details
| MLS® Number | W12386605 |
| Property Type | Single Family |
| Community Name | 1008 - GO Glenorchy |
| AmenitiesNearBy | Golf Nearby, Hospital, Public Transit, Park, Place Of Worship |
| ParkingSpaceTotal | 2 |
Building
| BathroomTotal | 3 |
| BedroomsAboveGround | 3 |
| BedroomsTotal | 3 |
| Appliances | Dishwasher, Dryer, Stove, Washer, Window Coverings, Refrigerator |
| BasementType | None |
| ConstructionStyleAttachment | Attached |
| CoolingType | Central Air Conditioning |
| ExteriorFinish | Brick, Stone |
| FireProtection | Smoke Detectors |
| FlooringType | Hardwood |
| FoundationType | Poured Concrete |
| HalfBathTotal | 1 |
| HeatingFuel | Natural Gas |
| HeatingType | Forced Air |
| StoriesTotal | 3 |
| SizeInterior | 2000 - 2500 Sqft |
| Type | Row / Townhouse |
| UtilityWater | Municipal Water |
Parking
| Garage |
Land
| Acreage | No |
| LandAmenities | Golf Nearby, Hospital, Public Transit, Park, Place Of Worship |
| Sewer | Sanitary Sewer |
| SizeDepth | 37 Ft ,8 In |
| SizeFrontage | 21 Ft ,4 In |
| SizeIrregular | 21.4 X 37.7 Ft |
| SizeTotalText | 21.4 X 37.7 Ft |
| SurfaceWater | Lake/pond |
| ZoningDescription | Duc-26 |
Rooms
| Level | Type | Length | Width | Dimensions |
|---|---|---|---|---|
| Second Level | Kitchen | 4.07 m | 3.72 m | 4.07 m x 3.72 m |
| Second Level | Eating Area | 2.79 m | 3.69 m | 2.79 m x 3.69 m |
| Second Level | Dining Room | 2.43 m | 4.27 m | 2.43 m x 4.27 m |
| Second Level | Family Room | 3.31 m | 4.57 m | 3.31 m x 4.57 m |
| Second Level | Laundry Room | 1.57 m | 2 m | 1.57 m x 2 m |
| Third Level | Primary Bedroom | 3.66 m | 4.79 m | 3.66 m x 4.79 m |
| Third Level | Bedroom 2 | 3.13 m | 3.76 m | 3.13 m x 3.76 m |
| Third Level | Bedroom 3 | 2.91 m | 3.04 m | 2.91 m x 3.04 m |
| Ground Level | Living Room | 5.72 m | 4.73 m | 5.72 m x 4.73 m |
Sam Allan Mcdadi
Salesperson
110 - 5805 Whittle Rd
Mississauga, Ontario L4Z 2J1

