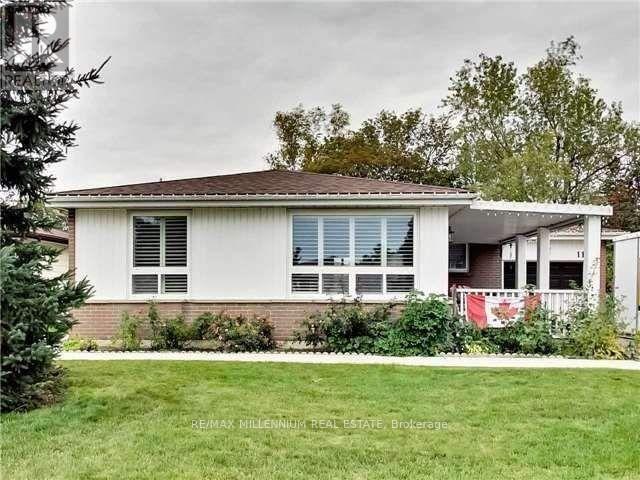11 Beechwood Crescent Brampton, Ontario L6T 1X9
$875,000
Looking for the perfect bungalow? Whether you're tired of stairs, need a home that supports caring for a family member, or want a smart investment for the future, 11 Beechwood has it all. This charming bungalow features a LEGAL basement apartment with a separate entrance, perfect for extended family or rental income. Natural light flows through California shutters, making the lower level feel bright and spacious. Conveniently located near Bramalea City Centre, the shops on Queen St, and with quick access to Hwy 410, commuting and daily errands are simple. With parking for 4+ vehicles, there's plenty of room for a growing family or entertaining guests. (id:60365)
Property Details
| MLS® Number | W12386290 |
| Property Type | Single Family |
| Community Name | Avondale |
| ParkingSpaceTotal | 3 |
Building
| BathroomTotal | 3 |
| BedroomsAboveGround | 3 |
| BedroomsBelowGround | 1 |
| BedroomsTotal | 4 |
| ArchitecturalStyle | Bungalow |
| BasementFeatures | Separate Entrance |
| BasementType | N/a |
| ConstructionStyleAttachment | Detached |
| CoolingType | Central Air Conditioning |
| ExteriorFinish | Brick, Steel |
| FireplacePresent | Yes |
| HeatingFuel | Natural Gas |
| HeatingType | Forced Air |
| StoriesTotal | 1 |
| SizeInterior | 1100 - 1500 Sqft |
| Type | House |
| UtilityWater | Municipal Water |
Parking
| Attached Garage | |
| Garage |
Land
| Acreage | No |
| Sewer | Sanitary Sewer |
| SizeDepth | 110 Ft |
| SizeFrontage | 55 Ft |
| SizeIrregular | 55 X 110 Ft |
| SizeTotalText | 55 X 110 Ft |
Rooms
| Level | Type | Length | Width | Dimensions |
|---|---|---|---|---|
| Basement | Bathroom | Measurements not available | ||
| Basement | Bedroom 2 | 8.99 m | 8.99 m | 8.99 m x 8.99 m |
| Basement | Bedroom 3 | 8.99 m | 8.99 m | 8.99 m x 8.99 m |
| Basement | Recreational, Games Room | 22.01 m | 19 m | 22.01 m x 19 m |
| Basement | Exercise Room | 8.99 m | 6 m | 8.99 m x 6 m |
| Basement | Bedroom 4 | 12.99 m | 8.99 m | 12.99 m x 8.99 m |
| Main Level | Living Room | 16.01 m | 8.99 m | 16.01 m x 8.99 m |
| Main Level | Bathroom | Measurements not available | ||
| Main Level | Dining Room | 6 m | 6 m | 6 m x 6 m |
| Main Level | Kitchen | 12.99 m | 8.99 m | 12.99 m x 8.99 m |
| Main Level | Primary Bedroom | 8.99 m | 6 m | 8.99 m x 6 m |
| Main Level | Bathroom | Measurements not available |
https://www.realtor.ca/real-estate/28825425/11-beechwood-crescent-brampton-avondale-avondale
Robi Sandhu
Salesperson
81 Zenway Blvd #25
Woodbridge, Ontario L4H 0S5




