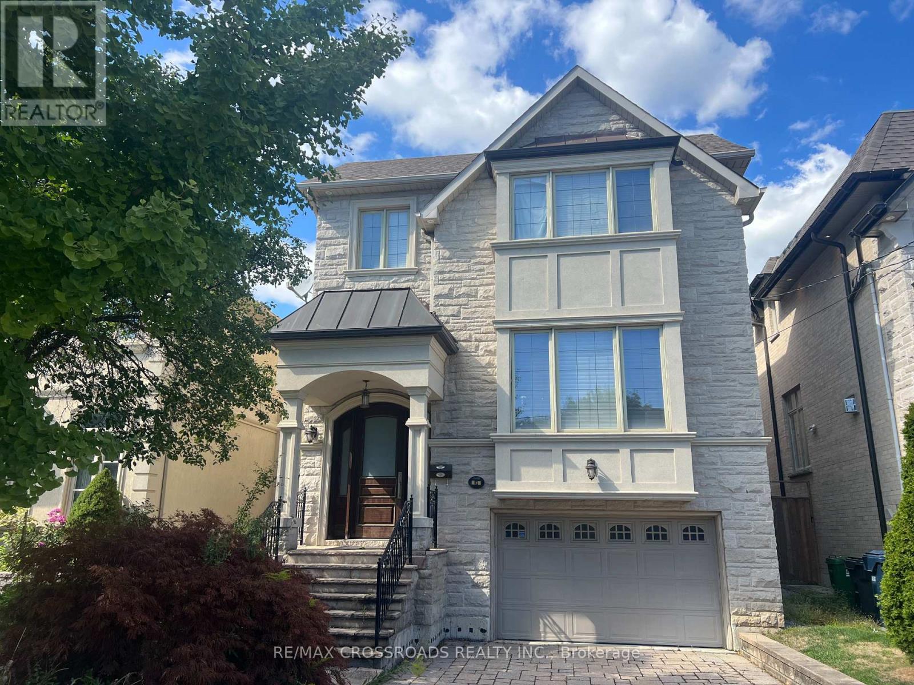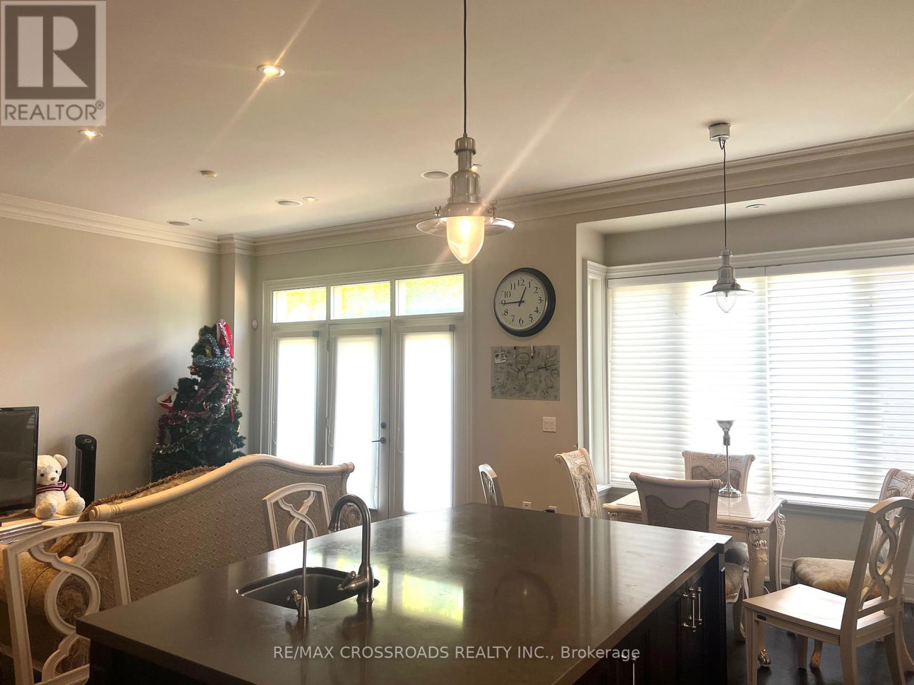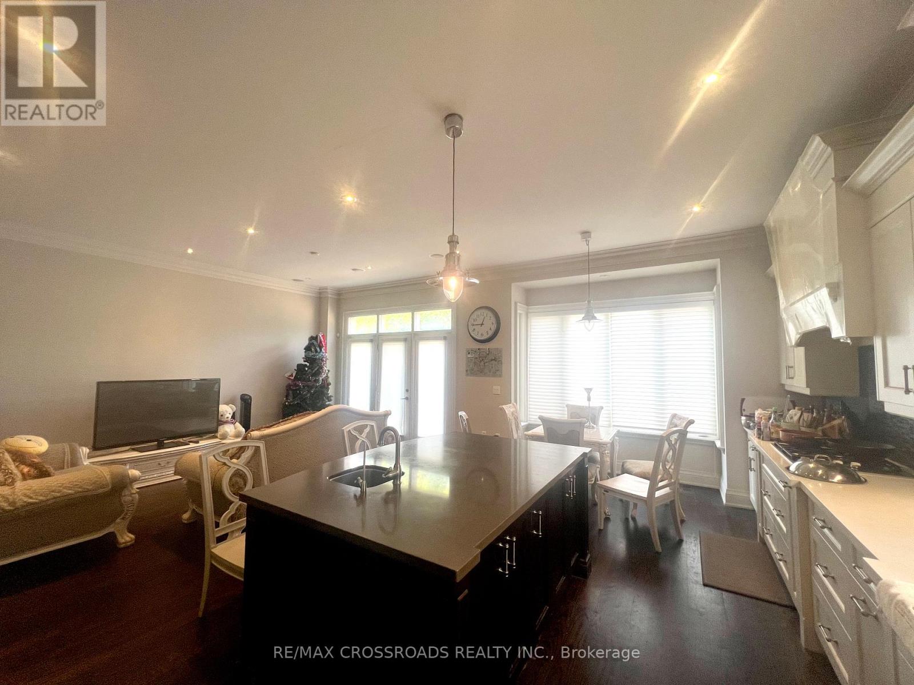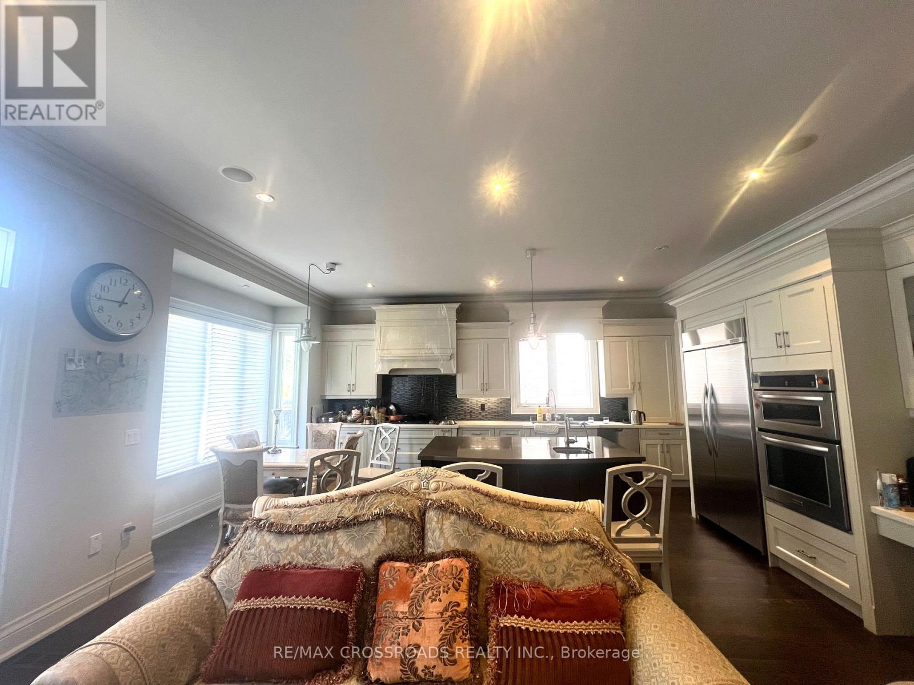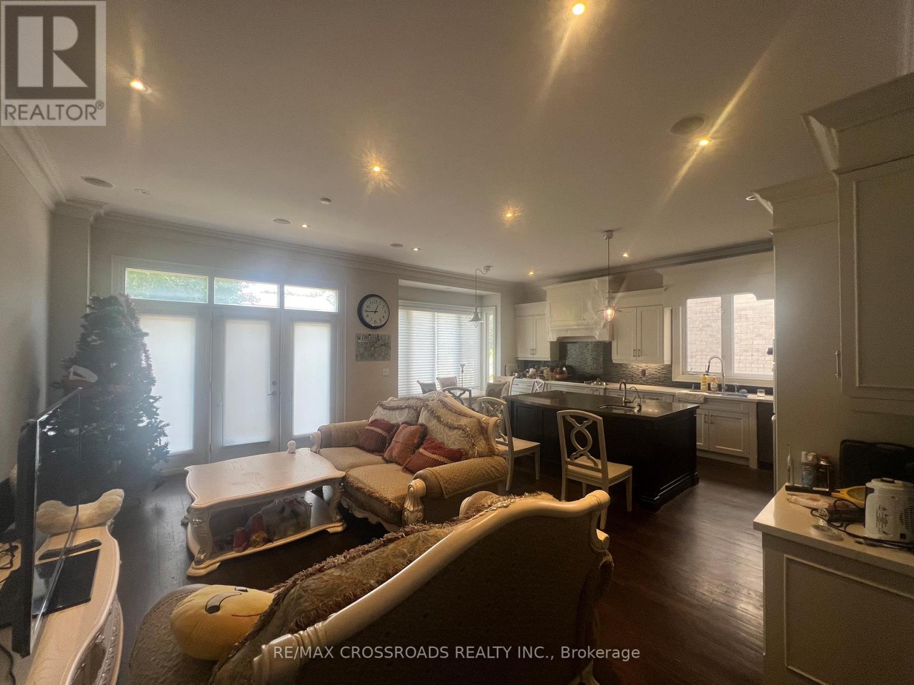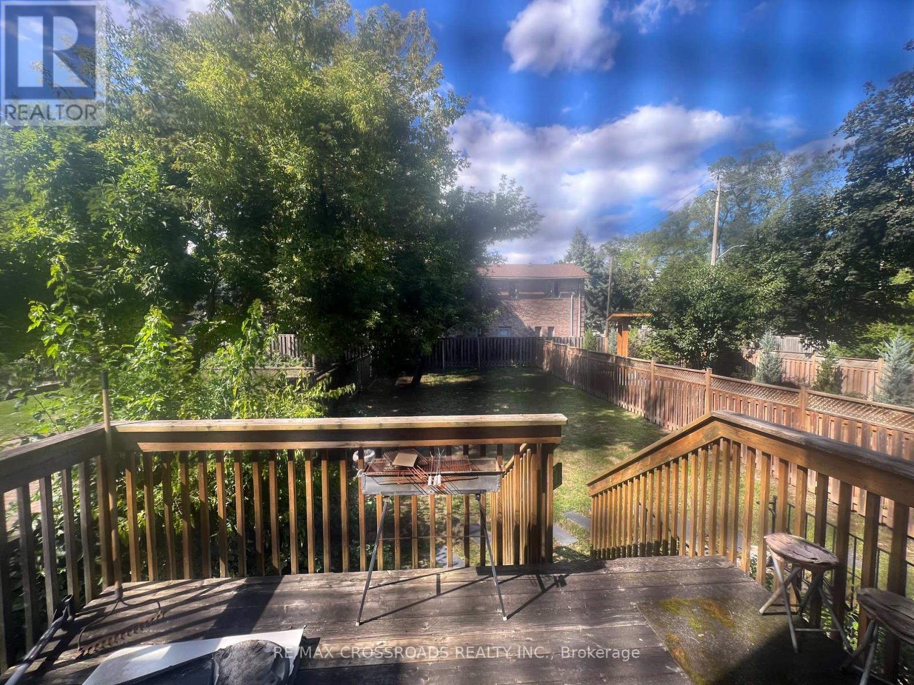82 Holmes Avenue Toronto, Ontario M2N 4M2
5 Bedroom
4 Bathroom
3000 - 3500 sqft
Fireplace
Central Air Conditioning
Forced Air
$3,039,000
Magnificent Custom Built Home In Prestigious Willowdale Locale. Unbelievable Craftsmanship And Luxurious Feature Throughout Include; Custom Gourmet Kitchen With Huge Centre Island, High-End Ss Appliances, 10 And 12 Ft Ceilings, Stunning Wainscotting & Crown Moulding, Dark Hardwood Floors. Approx.4200 Sq.Ft Of Living Space. Amazing Layout On Deep Private Lot. Steps To Coveted Earl Haig, Finch/Yonge Subway And Great Amenities. Custom Mahagony Front Entrance. (id:60365)
Property Details
| MLS® Number | C12383240 |
| Property Type | Single Family |
| Neigbourhood | East Willowdale |
| Community Name | Willowdale East |
| EquipmentType | Water Heater |
| Features | Carpet Free |
| ParkingSpaceTotal | 5 |
| RentalEquipmentType | Water Heater |
Building
| BathroomTotal | 4 |
| BedroomsAboveGround | 4 |
| BedroomsBelowGround | 1 |
| BedroomsTotal | 5 |
| Age | 6 To 15 Years |
| Appliances | Garage Door Opener Remote(s), Dryer, Washer, Window Coverings |
| BasementDevelopment | Finished |
| BasementFeatures | Walk Out |
| BasementType | N/a (finished), N/a |
| ConstructionStyleAttachment | Detached |
| CoolingType | Central Air Conditioning |
| ExteriorFinish | Stone, Stucco |
| FireplacePresent | Yes |
| FlooringType | Hardwood, Laminate |
| FoundationType | Concrete |
| HalfBathTotal | 1 |
| HeatingFuel | Natural Gas |
| HeatingType | Forced Air |
| StoriesTotal | 2 |
| SizeInterior | 3000 - 3500 Sqft |
| Type | House |
| UtilityWater | Municipal Water |
Parking
| Garage |
Land
| Acreage | No |
| Sewer | Sanitary Sewer |
| SizeDepth | 160 Ft ,1 In |
| SizeFrontage | 34 Ft |
| SizeIrregular | 34 X 160.1 Ft |
| SizeTotalText | 34 X 160.1 Ft |
Rooms
| Level | Type | Length | Width | Dimensions |
|---|---|---|---|---|
| Second Level | Primary Bedroom | 4.42 m | 4.85 m | 4.42 m x 4.85 m |
| Second Level | Bedroom 2 | 3.66 m | 3.92 m | 3.66 m x 3.92 m |
| Second Level | Bedroom 3 | 3.93 m | 5.51 m | 3.93 m x 5.51 m |
| Second Level | Bedroom 4 | 3.05 m | 3.48 m | 3.05 m x 3.48 m |
| Basement | Bedroom 5 | 3.65 m | 3.35 m | 3.65 m x 3.35 m |
| Basement | Recreational, Games Room | 7.16 m | 5.2 m | 7.16 m x 5.2 m |
| Main Level | Foyer | 2.83 m | 2.14 m | 2.83 m x 2.14 m |
| Ground Level | Living Room | 4.32 m | 4.89 m | 4.32 m x 4.89 m |
| Ground Level | Dining Room | 4.21 m | 4.6 m | 4.21 m x 4.6 m |
| Ground Level | Family Room | 7.53 m | 7.34 m | 7.53 m x 7.34 m |
| Ground Level | Kitchen | 7.53 m | 6.49 m | 7.53 m x 6.49 m |
https://www.realtor.ca/real-estate/28818909/82-holmes-avenue-toronto-willowdale-east-willowdale-east
May Zhao
Broker
RE/MAX Crossroads Realty Inc.
208 - 8901 Woodbine Ave
Markham, Ontario L3R 9Y4
208 - 8901 Woodbine Ave
Markham, Ontario L3R 9Y4

