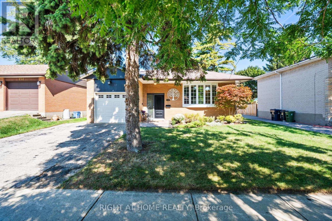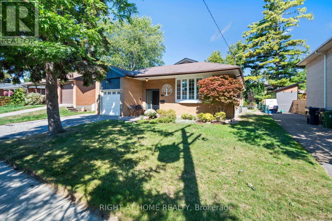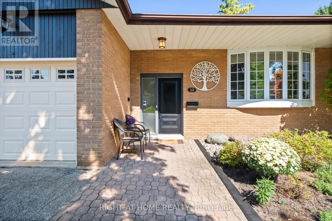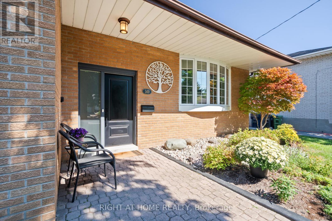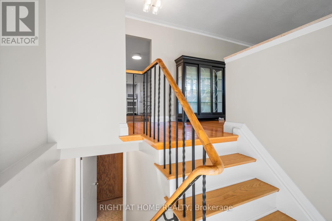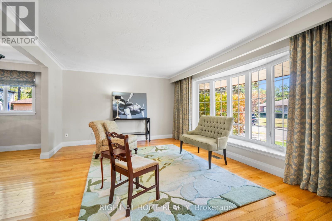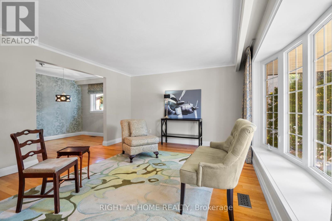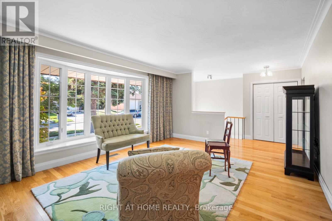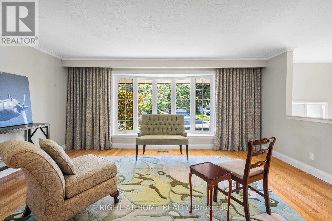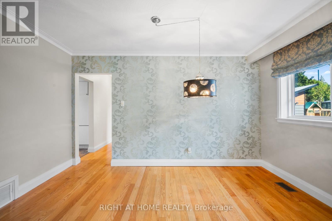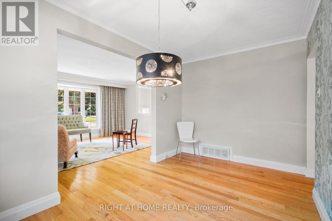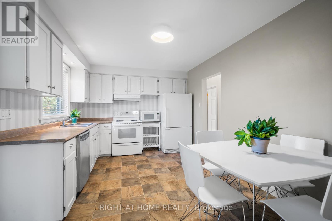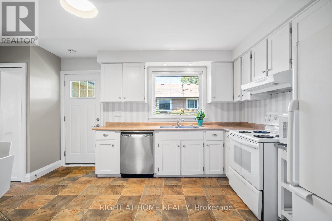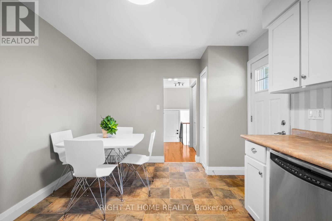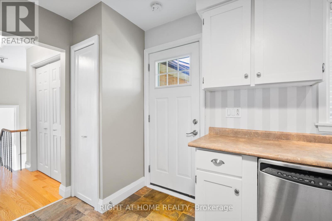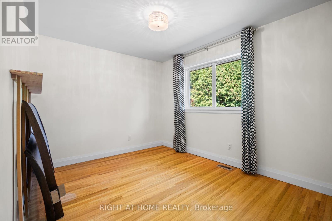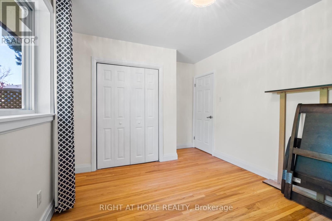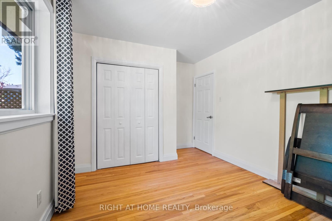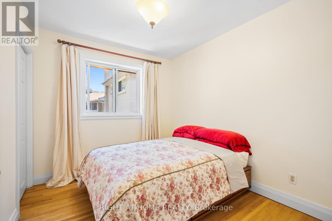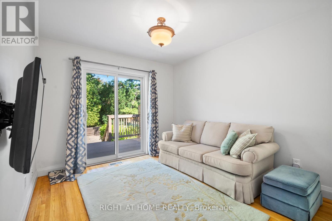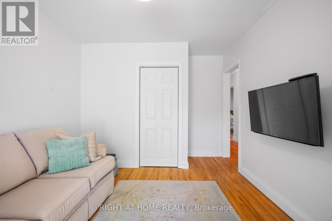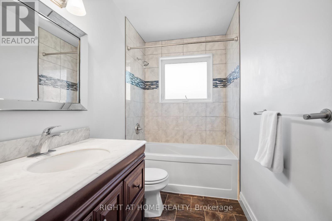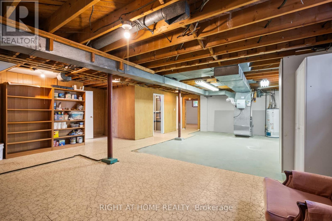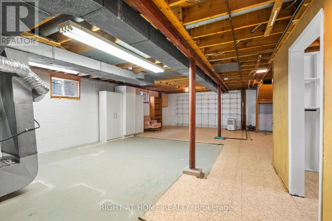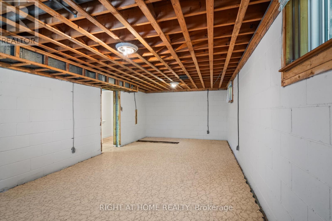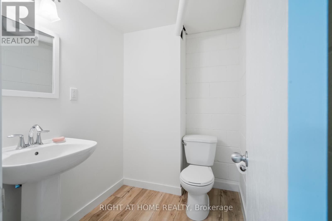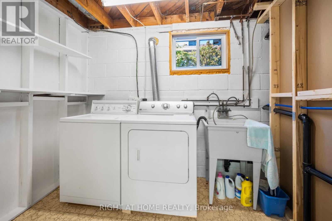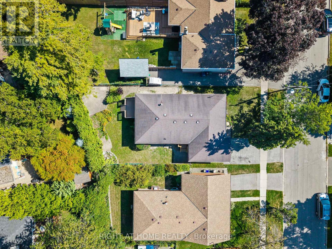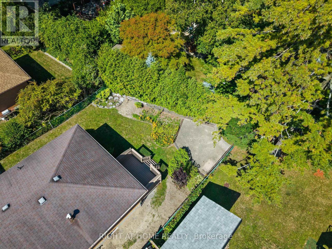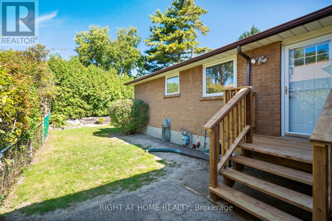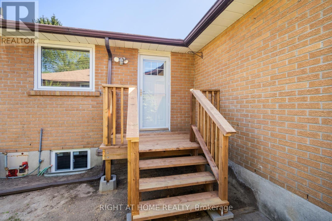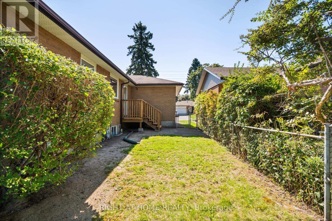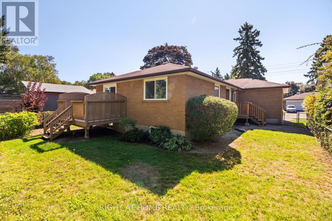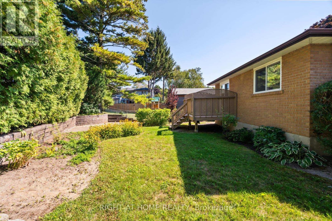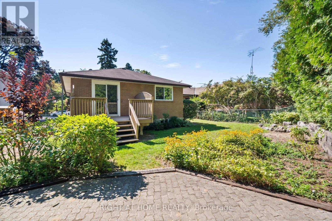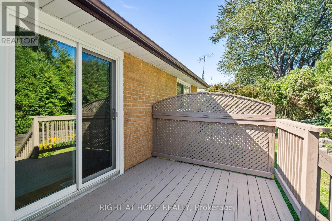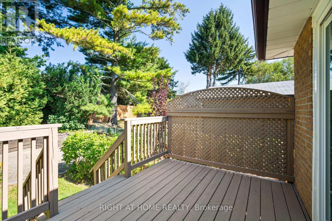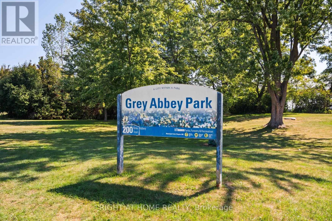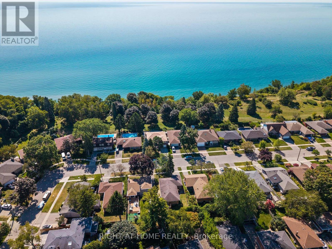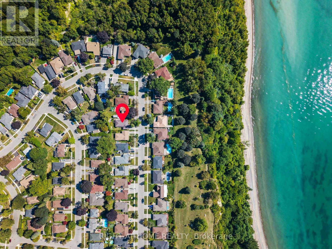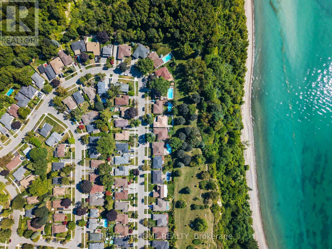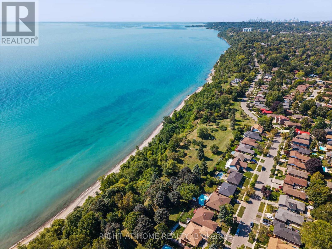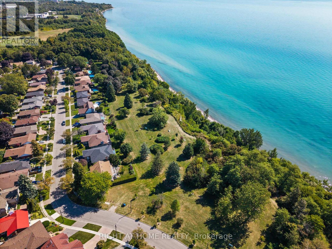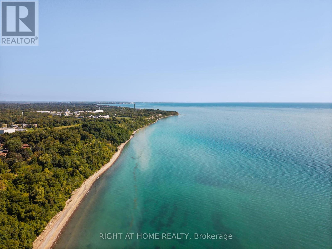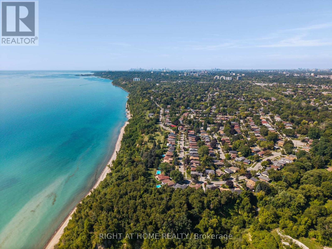149 Greyabbey Trail Toronto, Ontario M1E 1W2
$979,999
Welcome to 149 Greyabbey Trail A Rare Gem in Coveted Guildwood Village! Situated on one of the most desirable stretches of Greyabbey Trail, directly across from the lake & just steps to picturesque Greyabbey Park, this stunning 3-bed, 2-bath bungalow offers charm, space, and serenity all in a sought-after lakeside community. From the moment you arrive, you'll be impressed by the beautifully landscaped front gardens, inviting patio seating area, and excellent curb appeal. The double-wide driveway &oversized single-car garage with ample storage offer both convenience and functionality. Step through the newer front door and into a home filled with natural light. The spacious living room f/gleaming hardwood floors + a massive picture window that frames views of the neighborhood and fills the space with warmth. Perfect for relaxing or entertaining, this rm sets the tone for the rest of the home. The formal dining room is ideal for hosting family gatherings, and the bright eat-in kitchen offers generous counter space/storage a perfect spot for everyday meals. A w/o leads to the first of two private patios, where you can unwind and enjoy the peaceful, natural setting. The home boasts three generously sized bedrooms, all with beautiful hardwood floors, large windows, and plenty of closet space. The primary bedroom is a private retreat, perfect for restful nights, while the third bedroom features a walkout to the 2nd patio & the beautifully maintained private backyard oasis. Downstairs, the partially finished basement offers tremendous potential w/ large above-grade windows that flood the space w/ light. This level includes a spacious rec room, laundry area, second bathroom, and abundant storage ideal for growing families or investors alike. Enjoy the best of both worlds a cottage-like atmosphere in the heart of the city! Just mins to TTC, GO, top-rated schools, parks, and lakefront trails, this home is perfect for anyone seeking community, convenience, & nature. (id:60365)
Open House
This property has open houses!
2:00 pm
Ends at:4:00 pm
2:00 pm
Ends at:4:00 pm
2:00 pm
Ends at:4:00 pm
Property Details
| MLS® Number | E12383209 |
| Property Type | Single Family |
| Community Name | Guildwood |
| EquipmentType | Water Heater |
| ParkingSpaceTotal | 3 |
| RentalEquipmentType | Water Heater |
Building
| BathroomTotal | 2 |
| BedroomsAboveGround | 3 |
| BedroomsTotal | 3 |
| Appliances | Garage Door Opener Remote(s), Dishwasher, Dryer, Stove, Washer, Window Coverings |
| ArchitecturalStyle | Bungalow |
| BasementDevelopment | Partially Finished |
| BasementType | N/a (partially Finished) |
| ConstructionStyleAttachment | Detached |
| CoolingType | Central Air Conditioning |
| ExteriorFinish | Brick |
| FlooringType | Hardwood |
| FoundationType | Concrete |
| HalfBathTotal | 1 |
| HeatingFuel | Natural Gas |
| HeatingType | Forced Air |
| StoriesTotal | 1 |
| SizeInterior | 1100 - 1500 Sqft |
| Type | House |
| UtilityWater | Municipal Water |
Parking
| Attached Garage | |
| Garage |
Land
| Acreage | No |
| Sewer | Sanitary Sewer |
| SizeDepth | 108 Ft ,9 In |
| SizeFrontage | 50 Ft |
| SizeIrregular | 50 X 108.8 Ft |
| SizeTotalText | 50 X 108.8 Ft |
Rooms
| Level | Type | Length | Width | Dimensions |
|---|---|---|---|---|
| Lower Level | Recreational, Games Room | 7.34 m | 3.58 m | 7.34 m x 3.58 m |
| Lower Level | Other | 9.6 m | 5.25 m | 9.6 m x 5.25 m |
| Main Level | Kitchen | 4.64 m | 3.17 m | 4.64 m x 3.17 m |
| Main Level | Dining Room | 4.06 m | 2.46 m | 4.06 m x 2.46 m |
| Main Level | Living Room | 5.23 m | 3.91 m | 5.23 m x 3.91 m |
| Main Level | Primary Bedroom | 3.48 m | 2.94 m | 3.48 m x 2.94 m |
| Main Level | Bedroom 2 | 3.4 m | 2.66 m | 3.4 m x 2.66 m |
| Main Level | Bedroom 3 | 3 m | 2.64 m | 3 m x 2.64 m |
https://www.realtor.ca/real-estate/28818930/149-greyabbey-trail-toronto-guildwood-guildwood
Willard Ellis
Salesperson
242 King Street East #1
Oshawa, Ontario L1H 1C7
Riyad Ali
Salesperson
242 King Street East #1
Oshawa, Ontario L1H 1C7
Saman Habibi
Salesperson
242 King Street E Unit 1a
Oshawa, Ontario L1H 1C7

