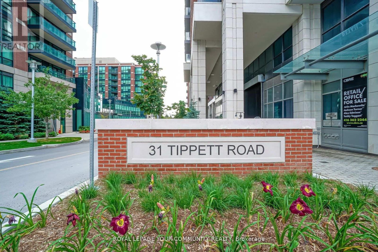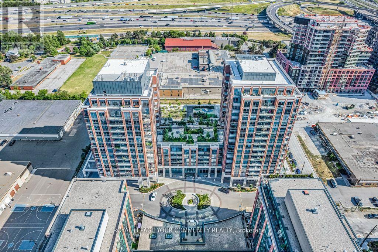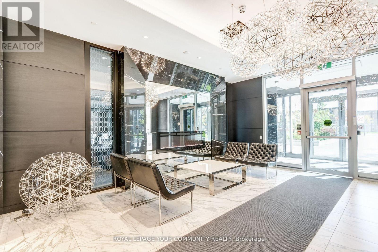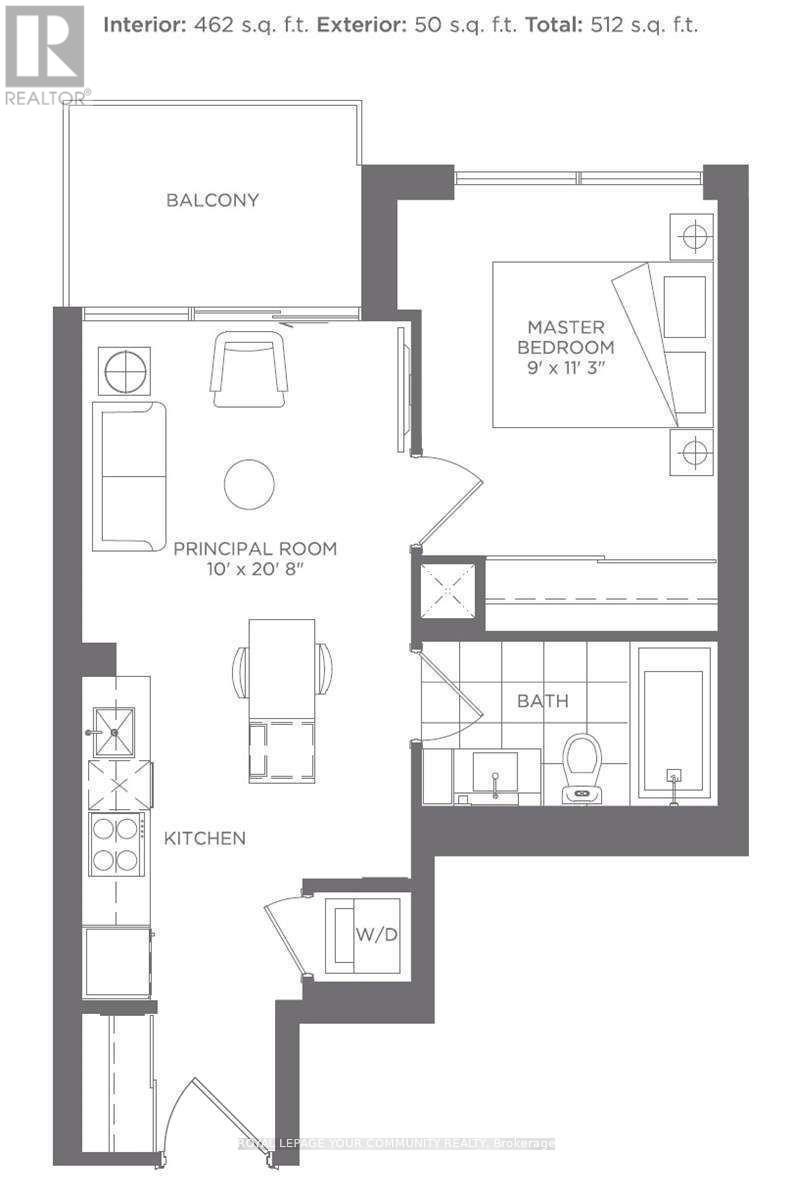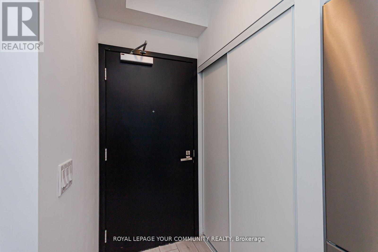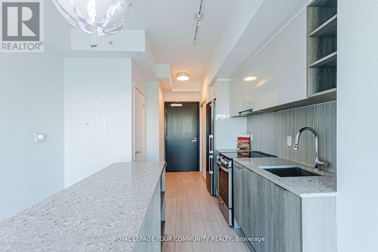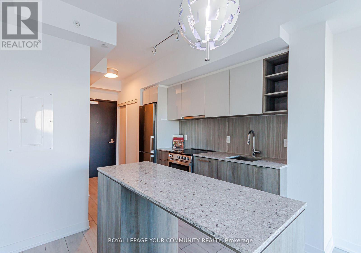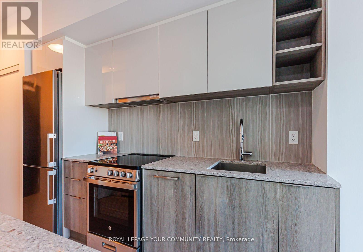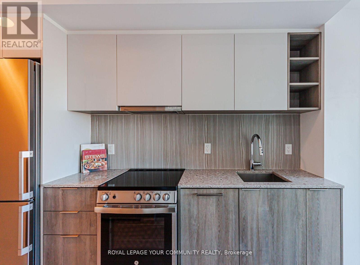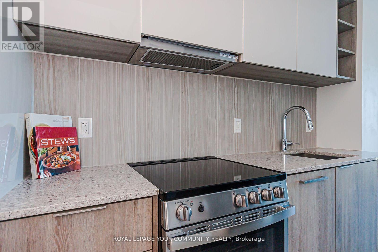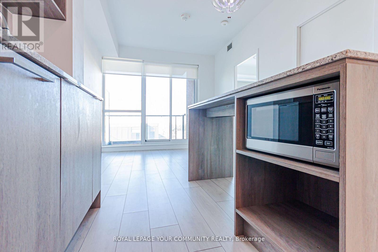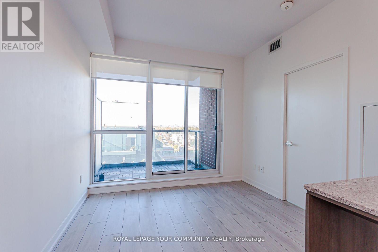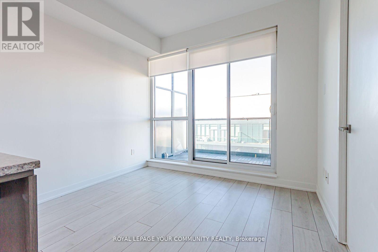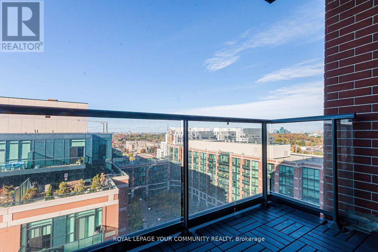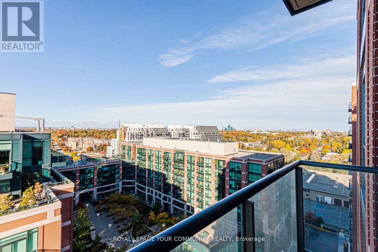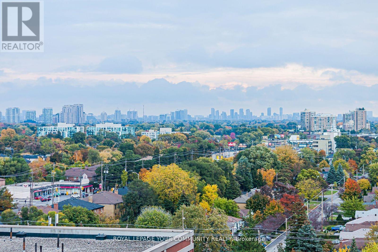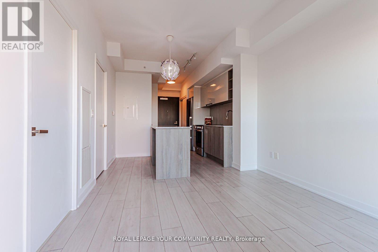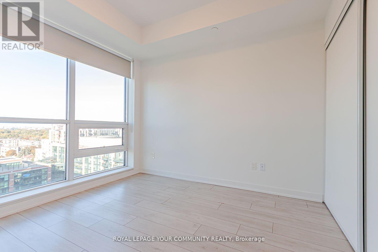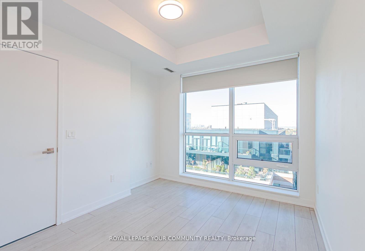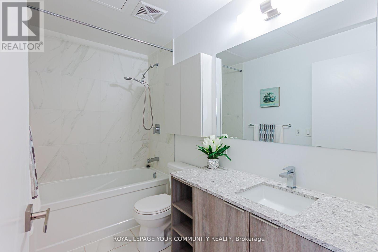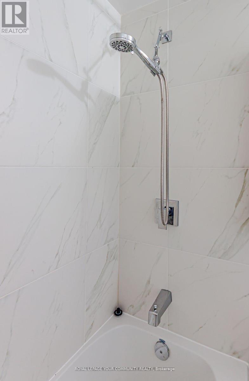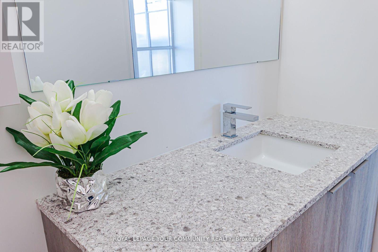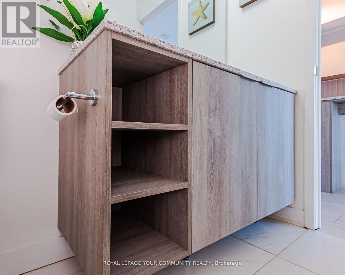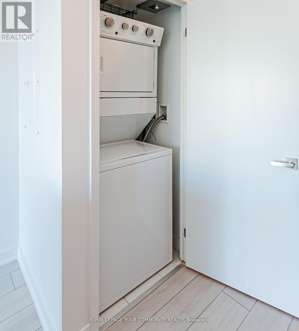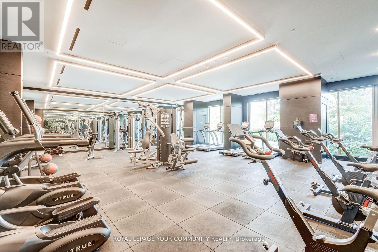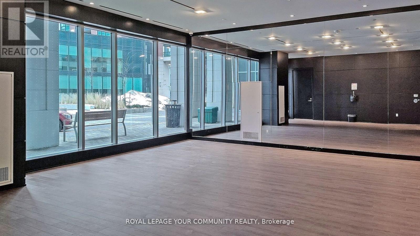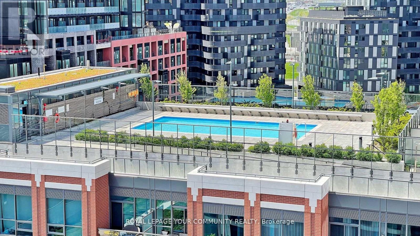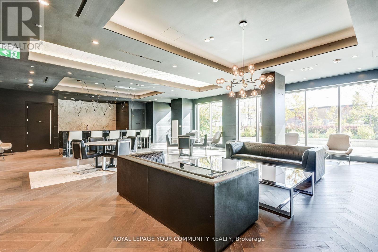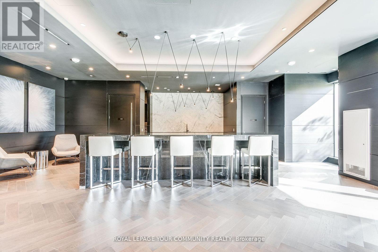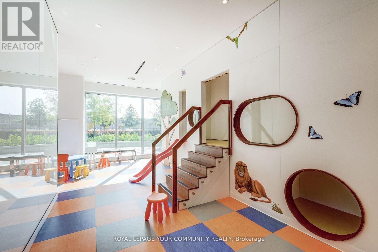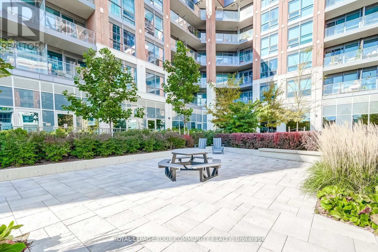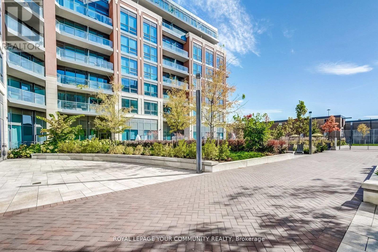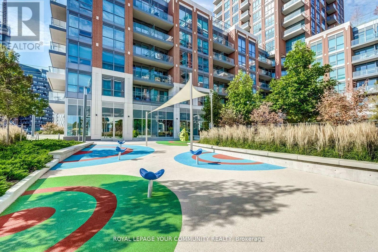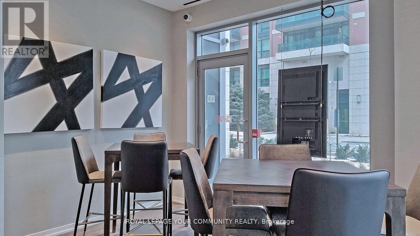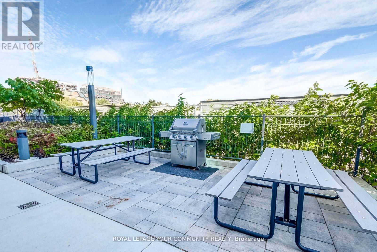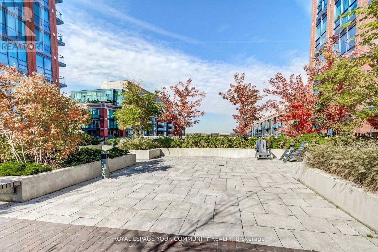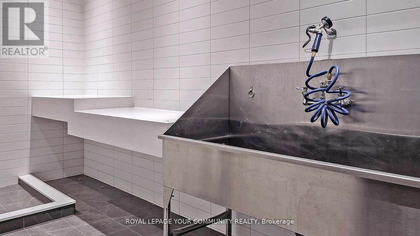1217 - 31 Tippett Road Toronto, Ontario M3H 0C8
$2,000 Monthly
**Ready For Immediate Occupancy** Exceptional 1 Bedroom With Beautiful Northern Views. Unit Features Euro-Style Kitchen With Two Tone Custom Cabinetry, Centre Island/Dining With Storage Section, Quartz Counter Top, Stainless Steel Appliances And Integrated Dishwasher. Full Size Washer & Dryer. Floor-To-Ceiling Windows For Ample Natural Light. 9' Ceilings & Wide Plank Laminate Flooring Thru-Out Living Areas. Spacious Bedroom Retreat & Fabulous Views From Balcony **See Floor Plan Attached** (id:60365)
Property Details
| MLS® Number | C12384270 |
| Property Type | Single Family |
| Community Name | Clanton Park |
| AmenitiesNearBy | Hospital, Park, Place Of Worship, Schools, Public Transit |
| CommunityFeatures | Pet Restrictions, Community Centre |
| Features | Balcony, Carpet Free, In Suite Laundry |
| PoolType | Outdoor Pool |
Building
| BathroomTotal | 1 |
| BedroomsAboveGround | 1 |
| BedroomsTotal | 1 |
| Age | 0 To 5 Years |
| Amenities | Security/concierge, Exercise Centre, Party Room, Visitor Parking |
| Appliances | Dishwasher, Dryer, Microwave, Hood Fan, Stove, Washer, Window Coverings, Refrigerator |
| CoolingType | Central Air Conditioning |
| ExteriorFinish | Concrete, Brick |
| FireProtection | Smoke Detectors |
| FlooringType | Laminate, Porcelain Tile, Concrete |
| HeatingFuel | Natural Gas |
| HeatingType | Forced Air |
| SizeInterior | 0 - 499 Sqft |
| Type | Apartment |
Parking
| No Garage |
Land
| Acreage | No |
| LandAmenities | Hospital, Park, Place Of Worship, Schools, Public Transit |
Rooms
| Level | Type | Length | Width | Dimensions |
|---|---|---|---|---|
| Flat | Kitchen | 3.52 m | 3.05 m | 3.52 m x 3.05 m |
| Flat | Living Room | 2.85 m | 3.05 m | 2.85 m x 3.05 m |
| Flat | Dining Room | 2.85 m | 3.05 m | 2.85 m x 3.05 m |
| Flat | Primary Bedroom | 3.52 m | 2.97 m | 3.52 m x 2.97 m |
| Flat | Bathroom | 2.77 m | 1.5 m | 2.77 m x 1.5 m |
| Flat | Foyer | 1.42 m | 1.1 m | 1.42 m x 1.1 m |
| Flat | Other | 2.69 m | 1.96 m | 2.69 m x 1.96 m |
https://www.realtor.ca/real-estate/28821253/1217-31-tippett-road-toronto-clanton-park-clanton-park
William Gyamfi
Salesperson
161 Main Street
Unionville, Ontario L3R 2G8
Gita Vilimek
Salesperson
161 Main Street
Unionville, Ontario L3R 2G8

