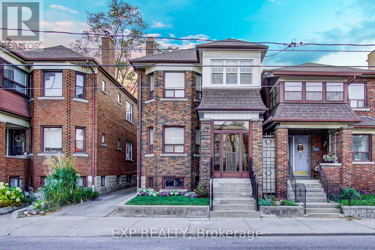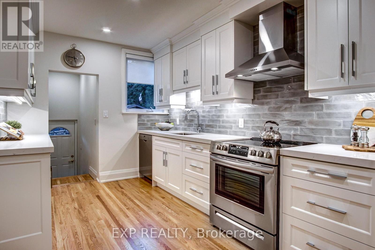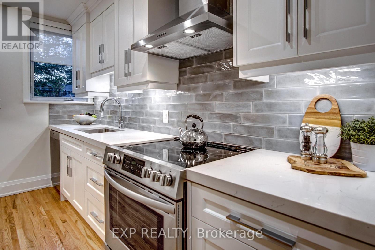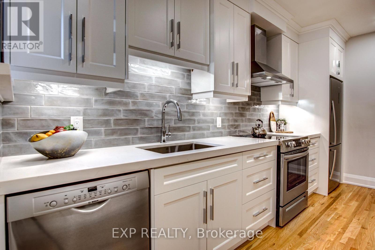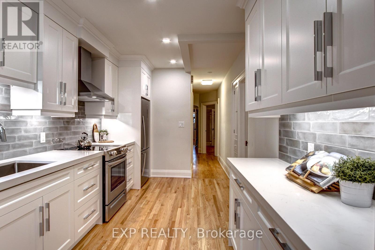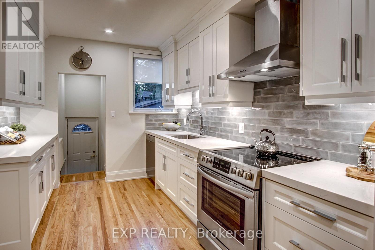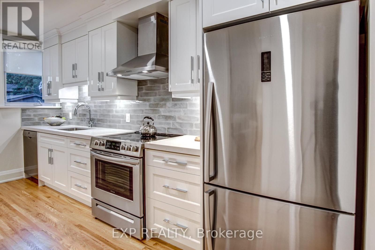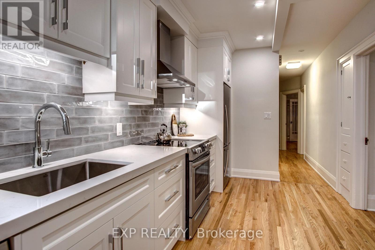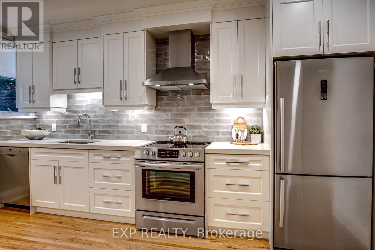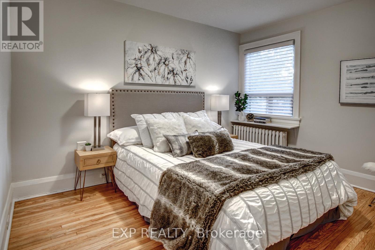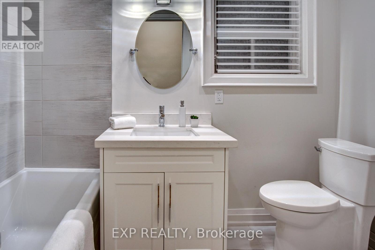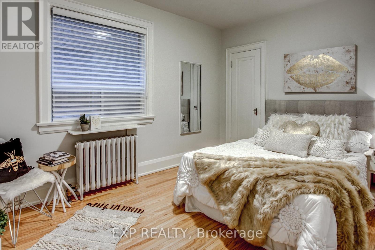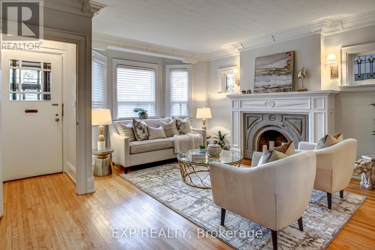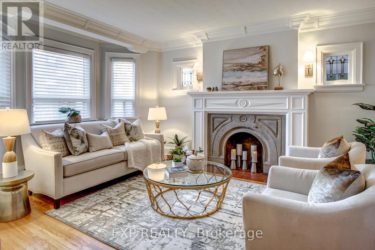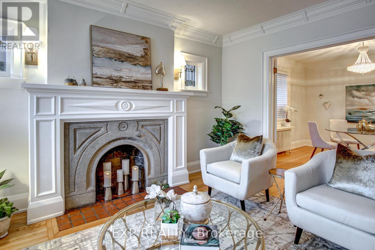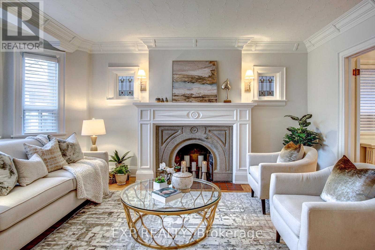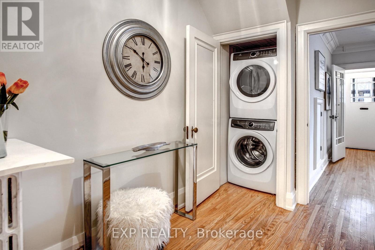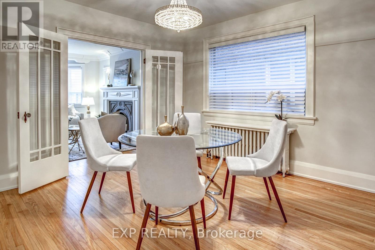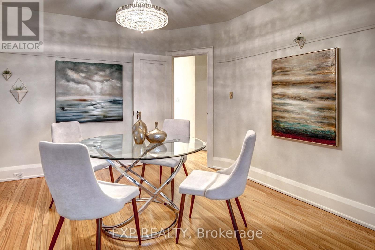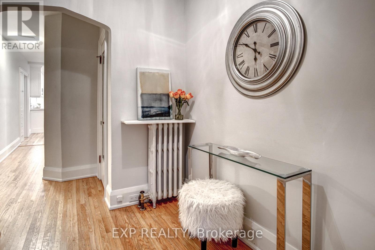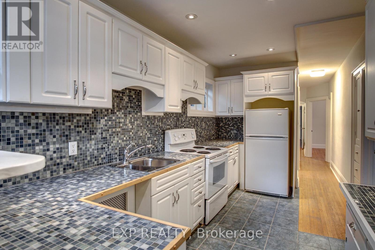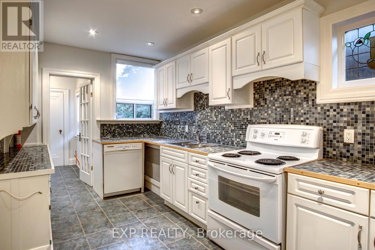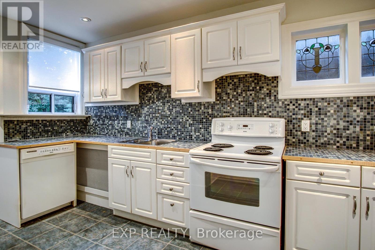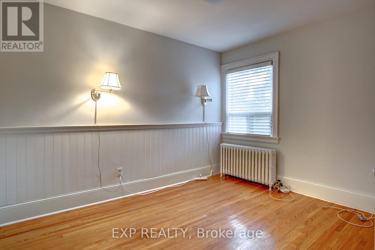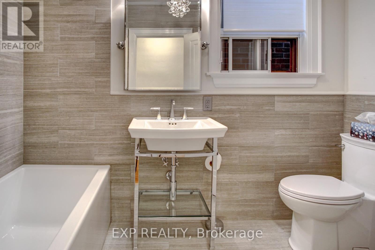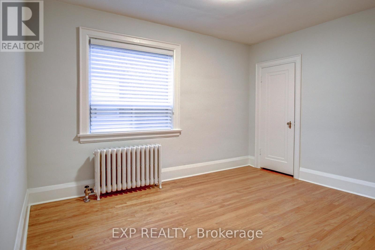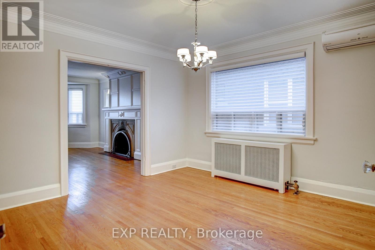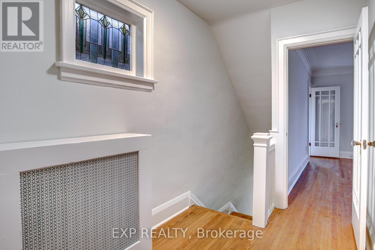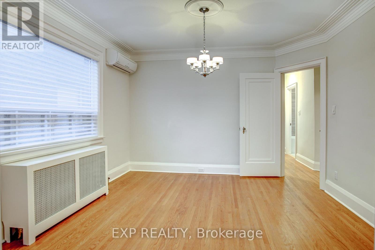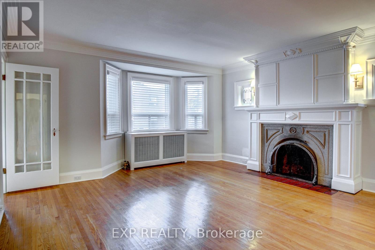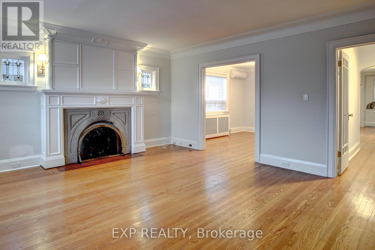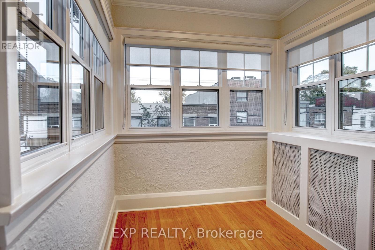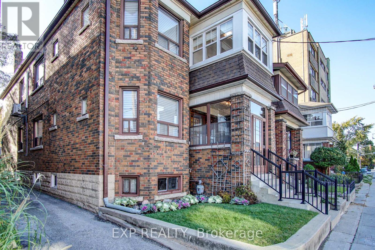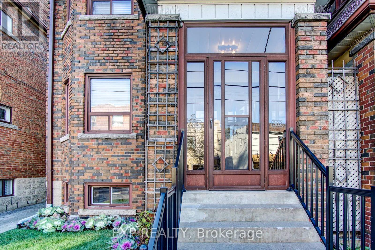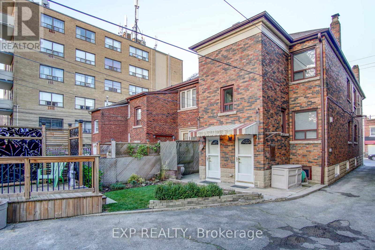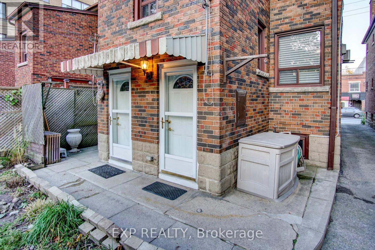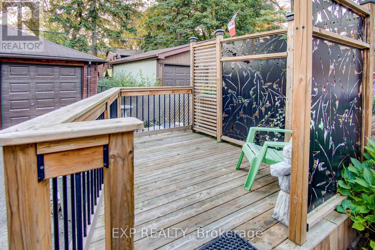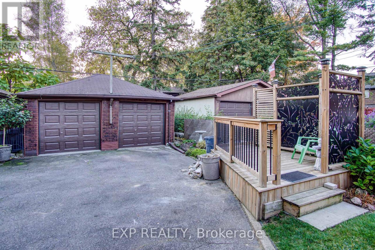Main - 380 Jane Street Toronto, Ontario M6S 3Z5
$2,800 Monthly
Step into urban living at its finest with this 1300 sq. ft. apartment perfectly located nearJunction, Bloor West Village, and Baby Point. The bright, open layout features gleaming hardwood floors and stylish ceramics throughout.The formal living and dining areas offer plenty of space for entertaining, with the dining room easily convertible into a 3rd bedroom if desired without sacrificing comfort or functionality. Enjoy modern conveniences like central air, in-suite laundry, and a dedicated parking spot.Just a 5-minute walk to Jane Station, youll also be moments from TTC transit, Starbucks, and the vibrant shops and restaurants of Junction, Bloor West, and Roncesvalles. Plus, nearbyRunnymede and Humberside schools make this location ideal. (id:60365)
Property Details
| MLS® Number | W12384409 |
| Property Type | Multi-family |
| Community Name | Lambton Baby Point |
Building
| BathroomTotal | 1 |
| BedroomsAboveGround | 2 |
| BedroomsTotal | 2 |
| Appliances | Dishwasher, Dryer, Stove, Washer, Refrigerator |
| BasementFeatures | Separate Entrance |
| BasementType | N/a |
| CoolingType | Central Air Conditioning |
| ExteriorFinish | Brick |
| FoundationType | Concrete |
| HeatingFuel | Natural Gas |
| HeatingType | Radiant Heat |
| StoriesTotal | 2 |
| SizeInterior | 1100 - 1500 Sqft |
| Type | Duplex |
| UtilityWater | Municipal Water |
Parking
| Detached Garage | |
| No Garage |
Land
| Acreage | No |
| Sewer | Sanitary Sewer |
| SizeDepth | 138 Ft |
| SizeFrontage | 24 Ft |
| SizeIrregular | 24 X 138 Ft |
| SizeTotalText | 24 X 138 Ft|under 1/2 Acre |
Rooms
| Level | Type | Length | Width | Dimensions |
|---|---|---|---|---|
| Second Level | Living Room | 4.93 m | 4.55 m | 4.93 m x 4.55 m |
| Second Level | Kitchen | 4.55 m | 2.41 m | 4.55 m x 2.41 m |
| Second Level | Bedroom | 3.66 m | 2.92 m | 3.66 m x 2.92 m |
| Second Level | Bedroom 2 | 3.66 m | 2.94 m | 3.66 m x 2.94 m |
| Second Level | Dining Room | 3.65 m | 2.99 m | 3.65 m x 2.99 m |
Robert Piperni
Broker
4711 Yonge St 10th Flr, 106430
Toronto, Ontario M2N 6K8
George Karanopoulos
Broker
4711 Yonge St 10th Flr, 106430
Toronto, Ontario M2N 6K8

