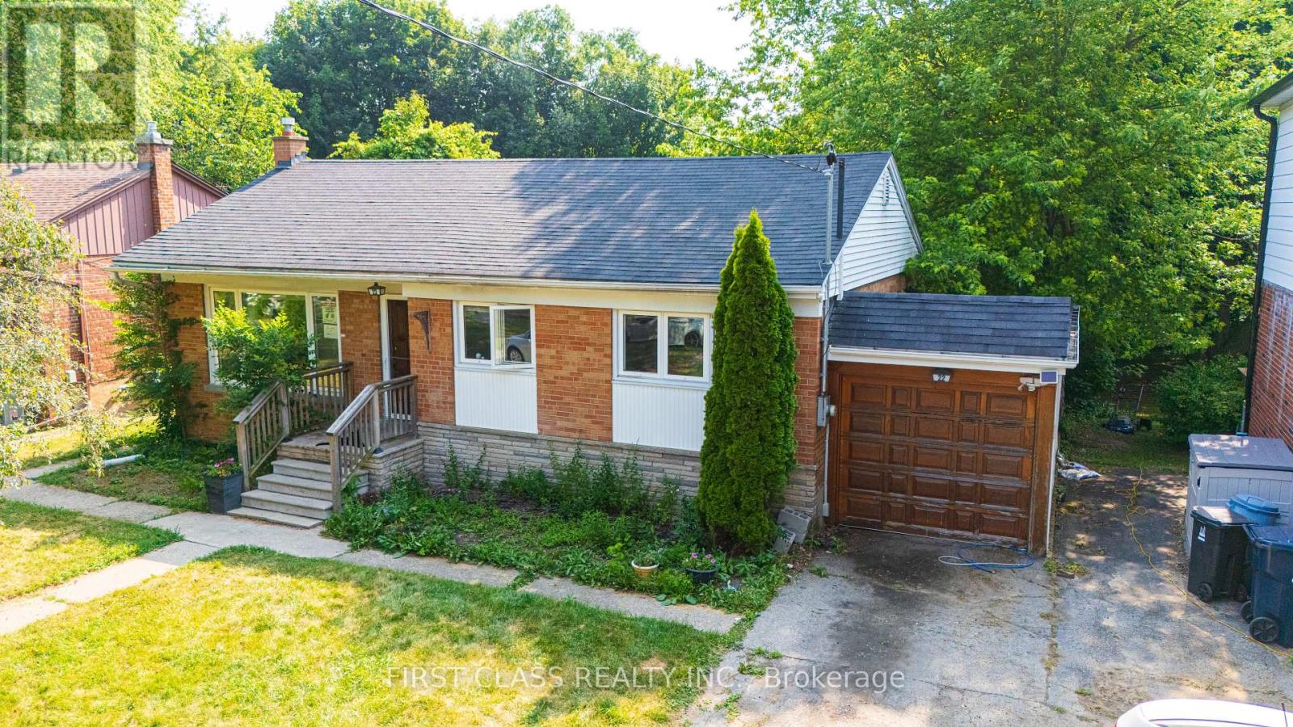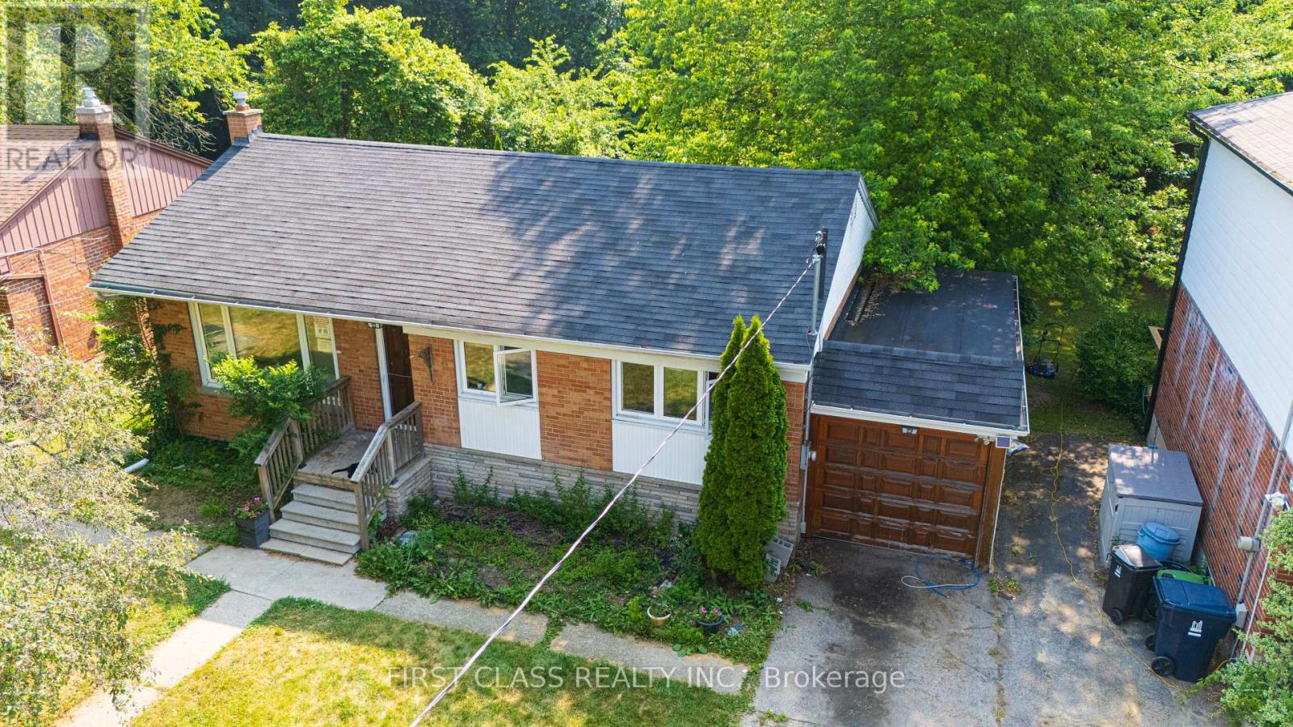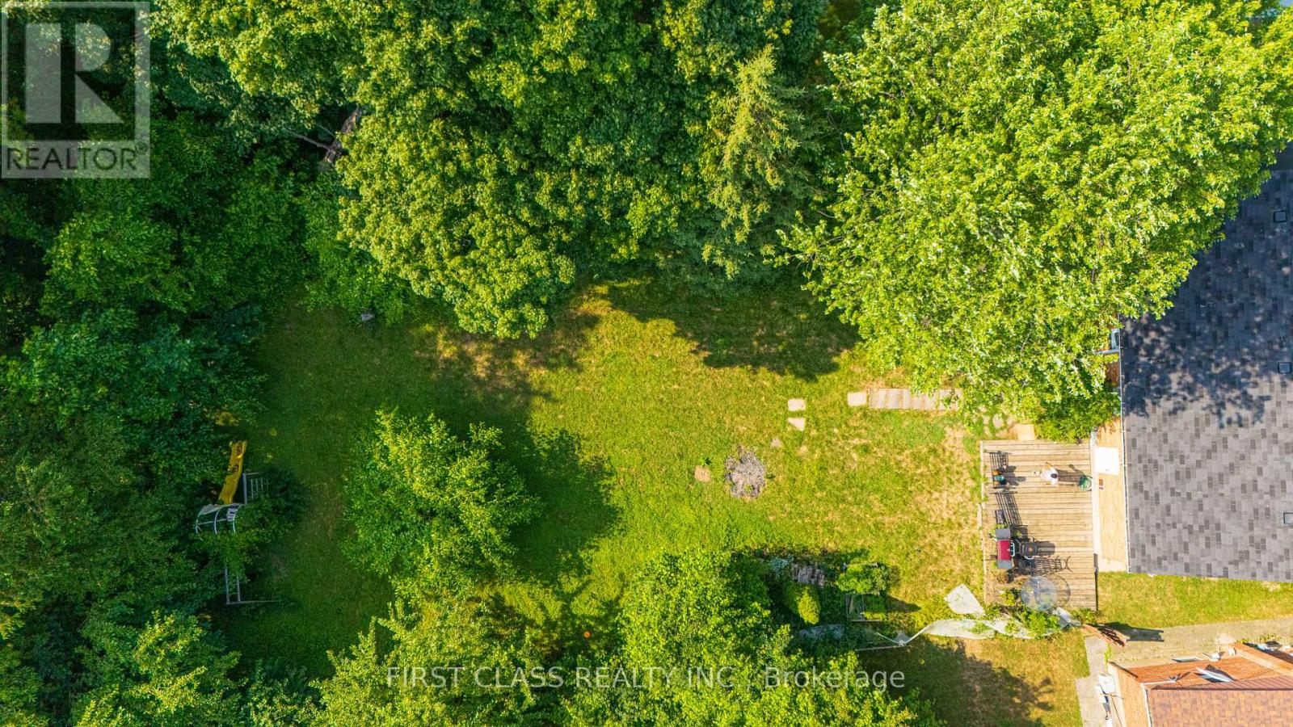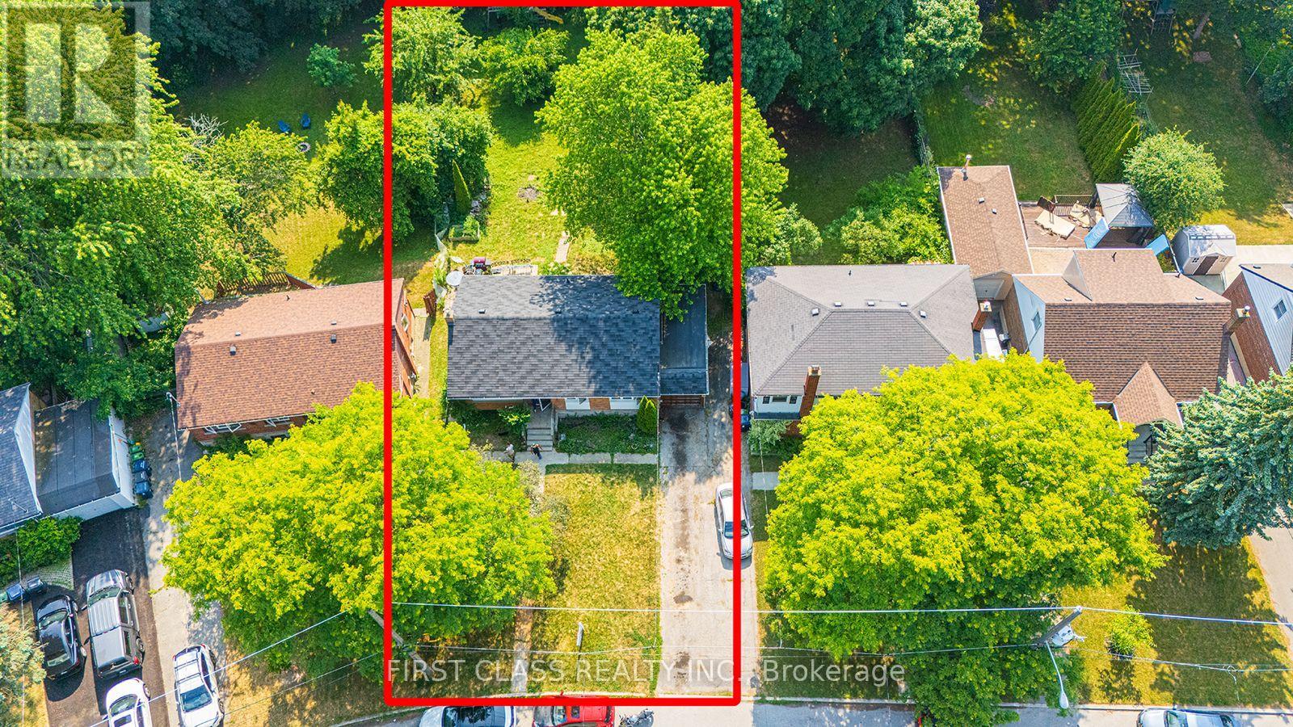22 Hopecrest Crescent Toronto, Ontario M1K 2K4
$949,990
Charming 3+Den Bedroom Bungalow in a Family-Friendly Neighbourhood, beautifully maintained detached bungalow offering the perfect blend of comfort, functionality, and charm. This spacious home features 3 generously sized bedrooms plus a versatile den ideal for a home office, guest room, or play area. With 2 bathrooms and a thoughtfully designed layout, theres plenty of room for family living and entertaining. Enjoy a bright and inviting living space, a well-appointed kitchen, and a large backyard perfect for relaxing or hosting. Nestled on a quiet crescent in a desirable neighbourhood, this property is close to schools, parks, shopping, and transit. Whether you're upsizing, downsizing, or looking for a move-in ready investment, 22 Hopecrest Crescent has it all! (id:60365)
Property Details
| MLS® Number | E12384542 |
| Property Type | Single Family |
| Community Name | Kennedy Park |
| ParkingSpaceTotal | 3 |
Building
| BathroomTotal | 2 |
| BedroomsAboveGround | 3 |
| BedroomsBelowGround | 1 |
| BedroomsTotal | 4 |
| ArchitecturalStyle | Bungalow |
| BasementDevelopment | Finished |
| BasementType | N/a (finished), Full |
| ConstructionStyleAttachment | Detached |
| CoolingType | Central Air Conditioning |
| ExteriorFinish | Brick |
| FireplacePresent | Yes |
| FoundationType | Brick |
| HeatingFuel | Natural Gas |
| HeatingType | Forced Air |
| StoriesTotal | 1 |
| SizeInterior | 1100 - 1500 Sqft |
| Type | House |
| UtilityWater | Municipal Water |
Parking
| Attached Garage | |
| Garage |
Land
| Acreage | No |
| Sewer | Sanitary Sewer |
| SizeDepth | 190 Ft |
| SizeFrontage | 50 Ft |
| SizeIrregular | 50 X 190 Ft |
| SizeTotalText | 50 X 190 Ft |
Rooms
| Level | Type | Length | Width | Dimensions |
|---|---|---|---|---|
| Basement | Bathroom | 1.62 m | 2.2 m | 1.62 m x 2.2 m |
| Basement | Bedroom | 3.14 m | 4.47 m | 3.14 m x 4.47 m |
| Main Level | Primary Bedroom | 3.93 m | 3.2 m | 3.93 m x 3.2 m |
| Main Level | Den | 3.14 m | 2.74 m | 3.14 m x 2.74 m |
| Main Level | Bedroom 2 | 2.54 m | 3.04 m | 2.54 m x 3.04 m |
| Main Level | Kitchen | 3.4 m | 3.72 m | 3.4 m x 3.72 m |
| Main Level | Living Room | 5.63 m | 3.14 m | 5.63 m x 3.14 m |
https://www.realtor.ca/real-estate/28821506/22-hopecrest-crescent-toronto-kennedy-park-kennedy-park
Jeffrey Shew
Salesperson
7481 Woodbine Ave #203
Markham, Ontario L3R 2W1
Mimi Y Shew
Salesperson
7481 Woodbine Ave #203
Markham, Ontario L3R 2W1







