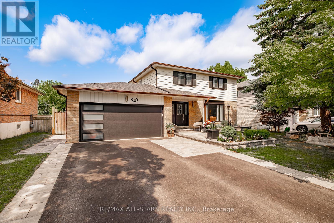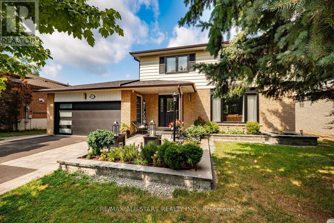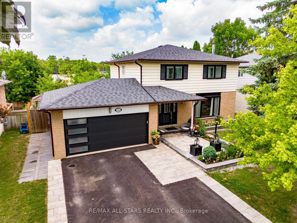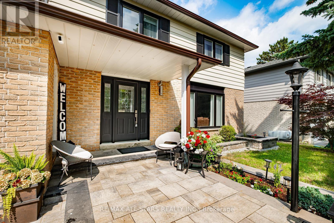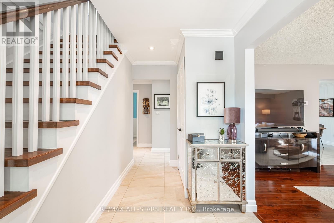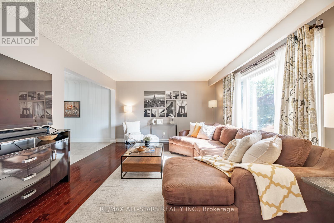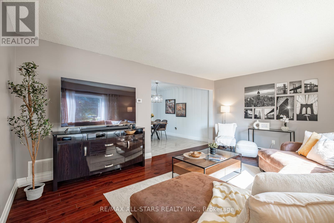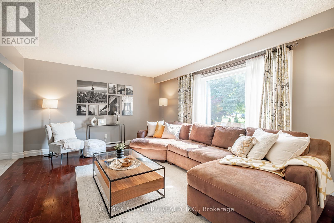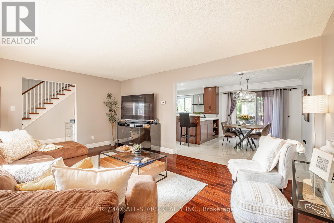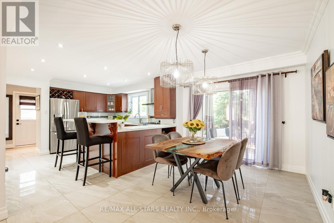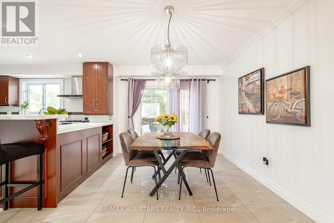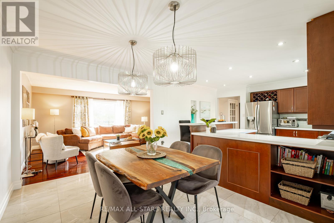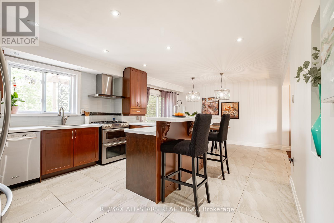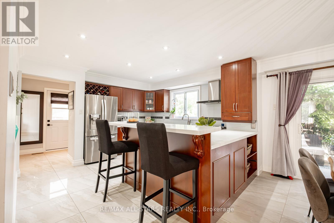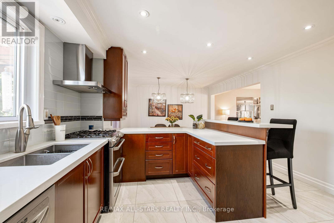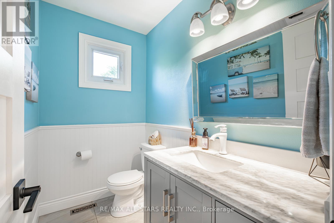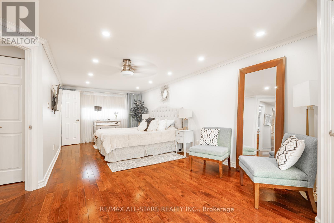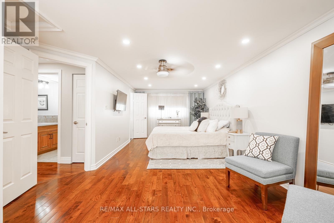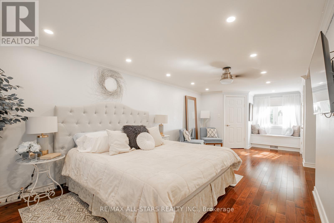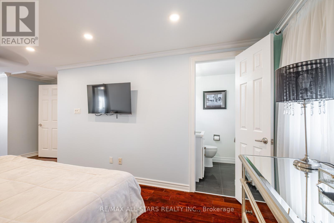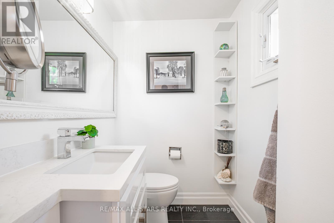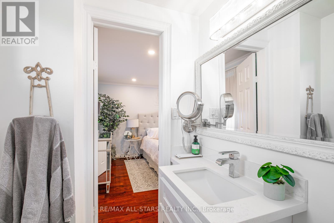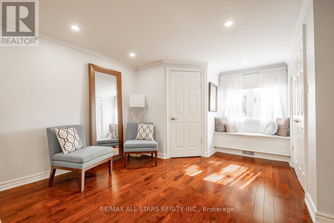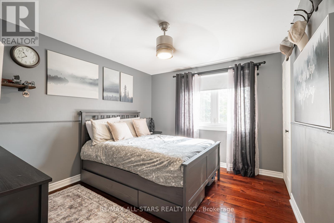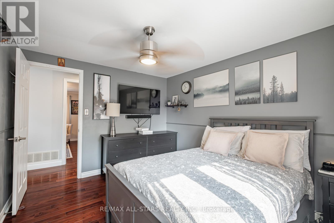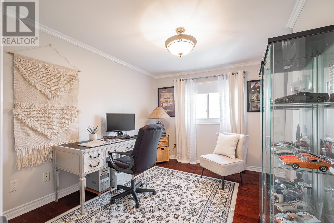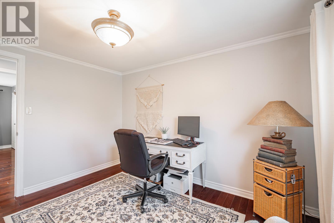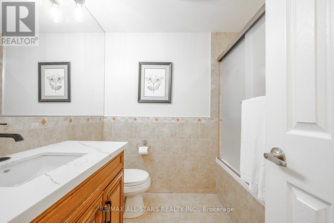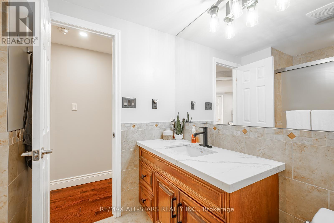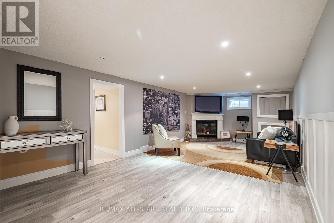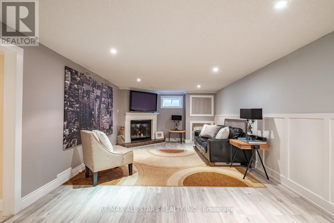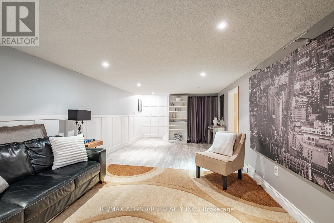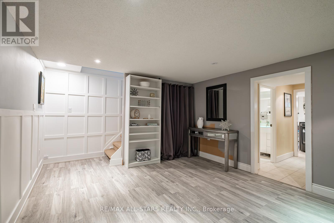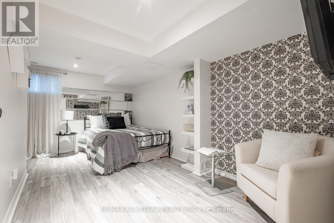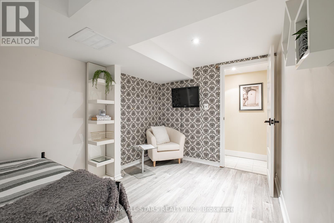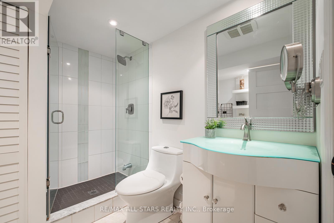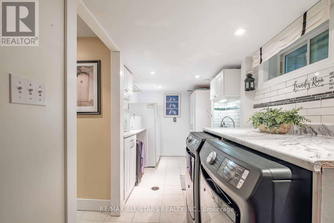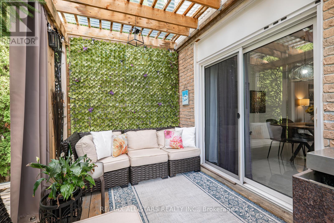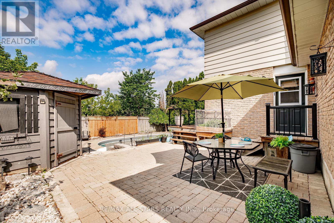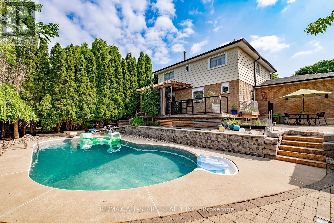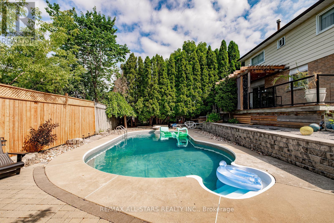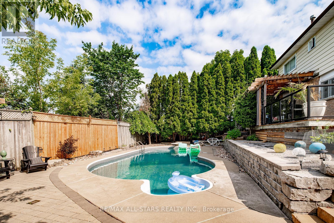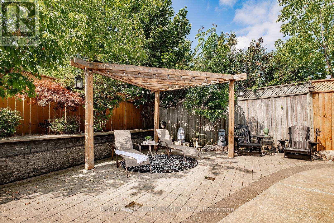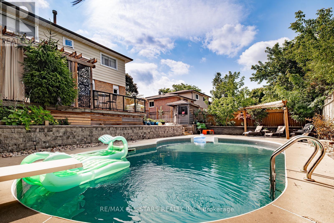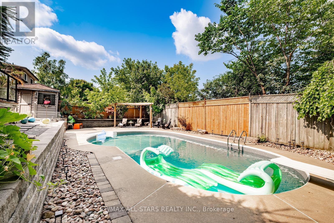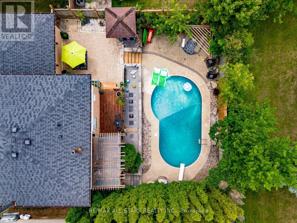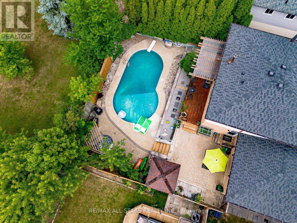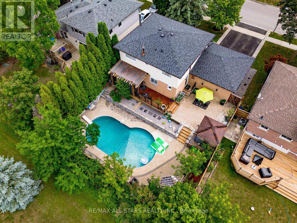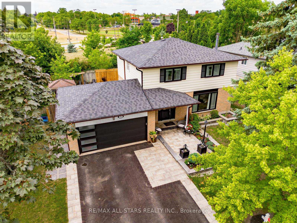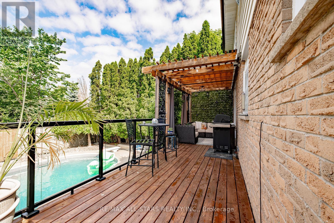84 Thicketwood Boulevard Whitchurch-Stouffville, Ontario L4A 4K6
$1,195,000
84 Thicketwood Boulevard - - An updated 2-storey detached home on one of Stouffvilles most desirable streets. Featuring 3+1 bedrooms, 4 bathrooms, and a stunning backyard retreat, this property is perfect for modern family living and entertaining.The main floor offers a bright, open feel with hardwood floors throughout, a spacious family room with a picture window, and a sleek kitchen complete with quartz countertops, stainless steel appliances, and ample storage. The eat-in dining area overlooks the backyard, with a powder room conveniently located nearby.Upstairs, the primary suite features his-and-hers closets and a private 2-piece ensuite. Two additional bedrooms and a full 4-piece bath complete the level. The finished basement provides even more living space with a large rec room, fourth bedroom, full bath, and laundry area ideal for guests, teens, or a home office.Step outside to your backyard oasis: a deck, pergola-covered lounge, and a sparkling pool with no rear neighbours the perfect spot to relax, host friends, or catch fireworks from Memorial Park.All within walking distance to Main Street, parks, schools, shops, and the GO train, with quick access to Highways 404 and 407. This home truly has it all. Roof(2018), Windows(2021), Pool Liner& Heater(2020). (id:60365)
Property Details
| MLS® Number | N12384807 |
| Property Type | Single Family |
| Community Name | Stouffville |
| EquipmentType | Water Heater, Furnace |
| Features | Carpet Free |
| ParkingSpaceTotal | 4 |
| PoolType | Inground Pool |
| RentalEquipmentType | Water Heater, Furnace |
Building
| BathroomTotal | 4 |
| BedroomsAboveGround | 3 |
| BedroomsBelowGround | 1 |
| BedroomsTotal | 4 |
| Appliances | Dryer, Garage Door Opener, Washer, Window Coverings |
| BasementDevelopment | Finished |
| BasementType | N/a (finished) |
| ConstructionStyleAttachment | Detached |
| CoolingType | Central Air Conditioning |
| ExteriorFinish | Brick |
| FireplacePresent | Yes |
| FlooringType | Hardwood, Tile, Laminate |
| FoundationType | Concrete |
| HalfBathTotal | 2 |
| HeatingFuel | Natural Gas |
| HeatingType | Forced Air |
| StoriesTotal | 2 |
| SizeInterior | 1500 - 2000 Sqft |
| Type | House |
| UtilityWater | Municipal Water |
Parking
| Attached Garage | |
| Garage |
Land
| Acreage | No |
| Sewer | Sanitary Sewer |
| SizeDepth | 100 Ft |
| SizeFrontage | 60 Ft |
| SizeIrregular | 60 X 100 Ft |
| SizeTotalText | 60 X 100 Ft |
Rooms
| Level | Type | Length | Width | Dimensions |
|---|---|---|---|---|
| Lower Level | Recreational, Games Room | 24.08 m | 11.94 m | 24.08 m x 11.94 m |
| Lower Level | Bedroom | 11.61 m | 9.81 m | 11.61 m x 9.81 m |
| Main Level | Living Room | 17.98 m | 12.89 m | 17.98 m x 12.89 m |
| Main Level | Kitchen | 13.12 m | 13.12 m | 13.12 m x 13.12 m |
| Main Level | Dining Room | 9.65 m | 13.12 m | 9.65 m x 13.12 m |
| Upper Level | Primary Bedroom | 27.4 m | 14.17 m | 27.4 m x 14.17 m |
| Upper Level | Bedroom 2 | 9.84 m | 11.65 m | 9.84 m x 11.65 m |
| Upper Level | Bedroom 3 | 11.71 m | 9.12 m | 11.71 m x 9.12 m |
Dolores Trentadue
Salesperson
155 Mostar St #1-2
Stouffville, Ontario L4A 0G2
Sonya Torres
Salesperson
155 Mostar St #1-2
Stouffville, Ontario L4A 0G2
Bridget Michelle Manu
Broker
155 Mostar St #1-2
Stouffville, Ontario L4A 0G2
Jenna Zammit
Salesperson
155 Mostar St #1-2
Stouffville, Ontario L4A 0G2

