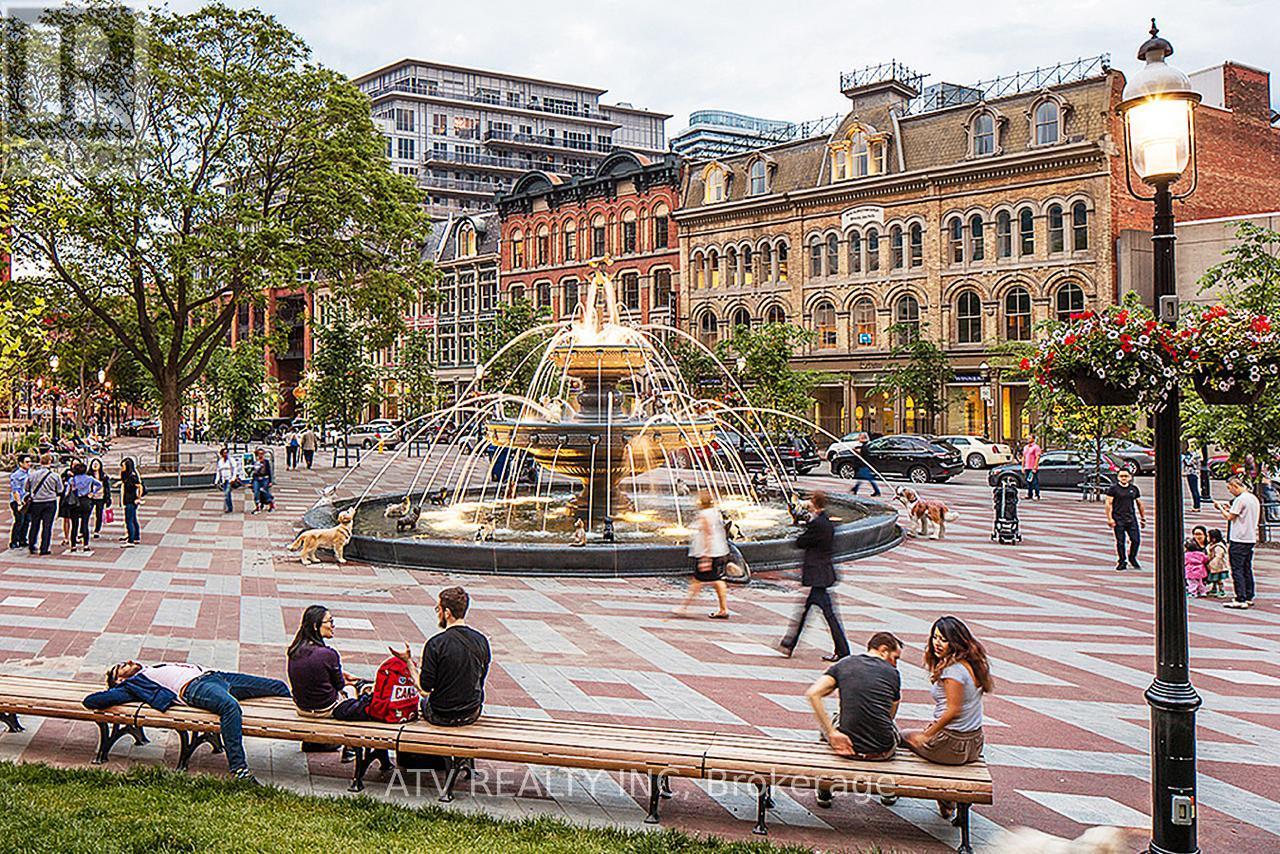601 - 88 Scott Street Toronto, Ontario M5E 0A9
1 Bathroom
0 - 499 sqft
Indoor Pool
Central Air Conditioning
Forced Air
$1,950 Monthly
Expertly Designed Spacious 348 Sq. Ft Studio Condo with 10 ft ceiling In the 58-storey Skyscraper is located at The Heart Of Downtown Bordering the Financial Center and the St. Lawrence Market. Conveniently Located On The 6th Floor (Same As The Amenity Floor, So Easy Access To Outdoor Bbq Terrace, Party Room, Gym And Pool)This Unit Features:10 Ft. Ceilings, Engineered Hardwood Floor, Tons Of Natural Light. West Exposure. Window Overlooking A Quiet Courtyard. Features Roller Shade Coverings. Generous Closet Space. (id:60365)
Property Details
| MLS® Number | C12385204 |
| Property Type | Single Family |
| Community Name | Church-Yonge Corridor |
| CommunityFeatures | Pet Restrictions |
| Features | Carpet Free |
| PoolType | Indoor Pool |
| ViewType | City View |
Building
| BathroomTotal | 1 |
| Age | 6 To 10 Years |
| Amenities | Exercise Centre, Security/concierge, Sauna |
| Appliances | Oven - Built-in, Cooktop, Dishwasher, Microwave, Oven, Sauna, Refrigerator |
| CoolingType | Central Air Conditioning |
| ExteriorFinish | Concrete |
| HeatingFuel | Natural Gas |
| HeatingType | Forced Air |
| SizeInterior | 0 - 499 Sqft |
| Type | Apartment |
Parking
| No Garage |
Land
| Acreage | No |
Rooms
| Level | Type | Length | Width | Dimensions |
|---|---|---|---|---|
| Flat | Living Room | 3.44 m | 3.35 m | 3.44 m x 3.35 m |
| Flat | Dining Room | 3.44 m | 3.35 m | 3.44 m x 3.35 m |
| Flat | Kitchen | 3.35 m | 1.65 m | 3.35 m x 1.65 m |
Irina Copuroglu
Salesperson
Atv Realty Inc
31 Shaver Ave South
Toronto, Ontario M9B 3T2
31 Shaver Ave South
Toronto, Ontario M9B 3T2






























