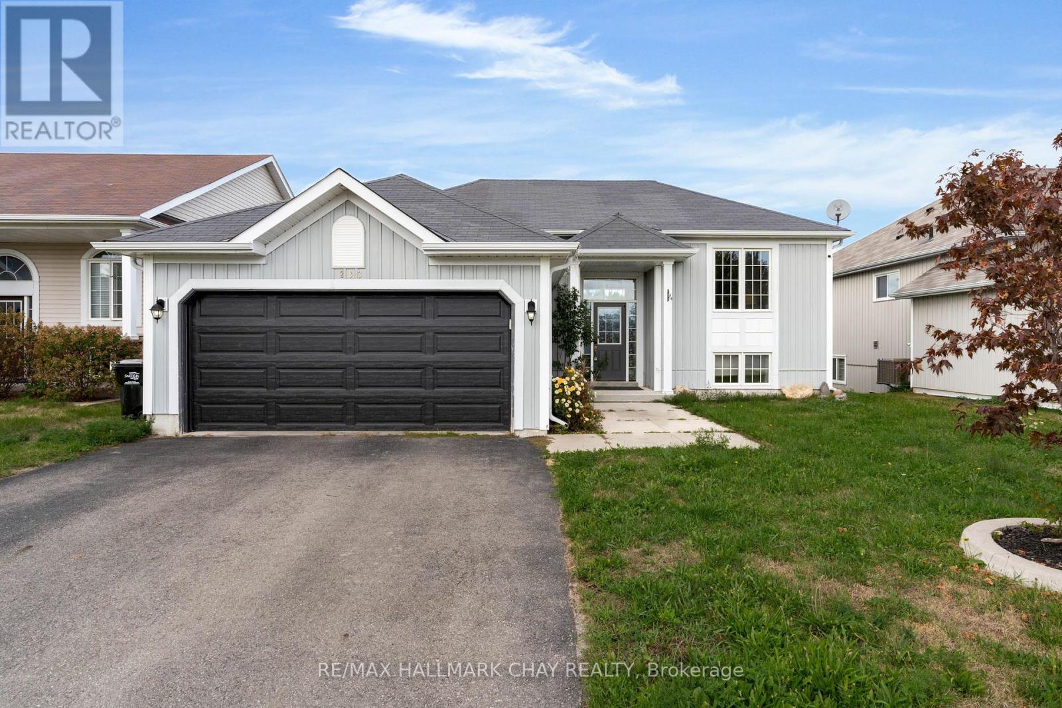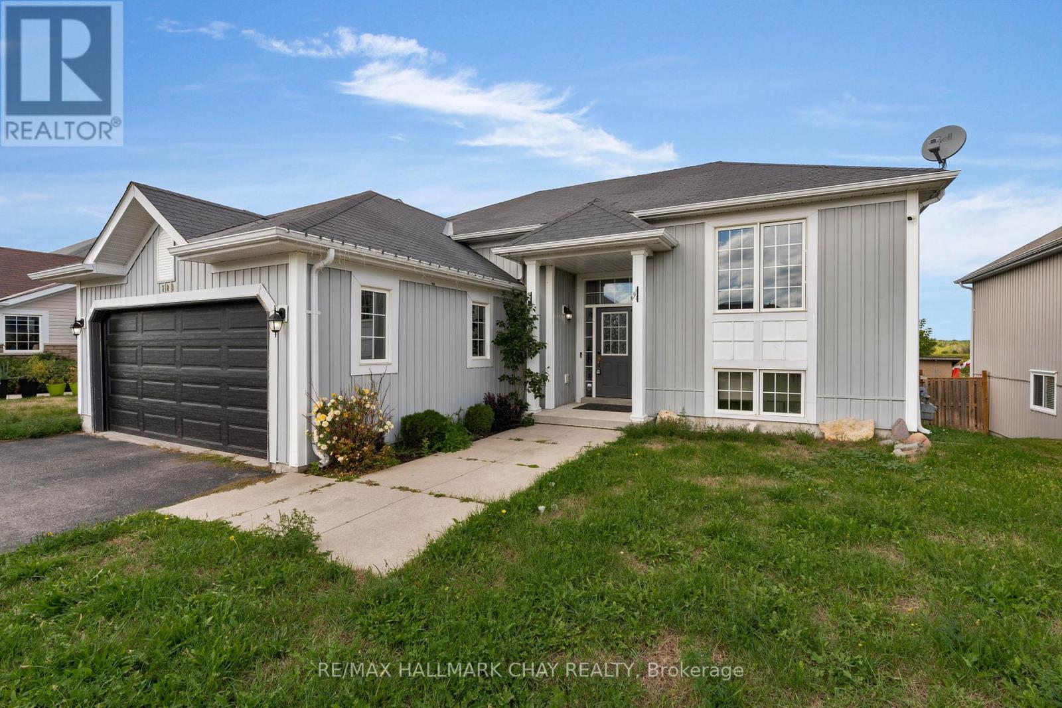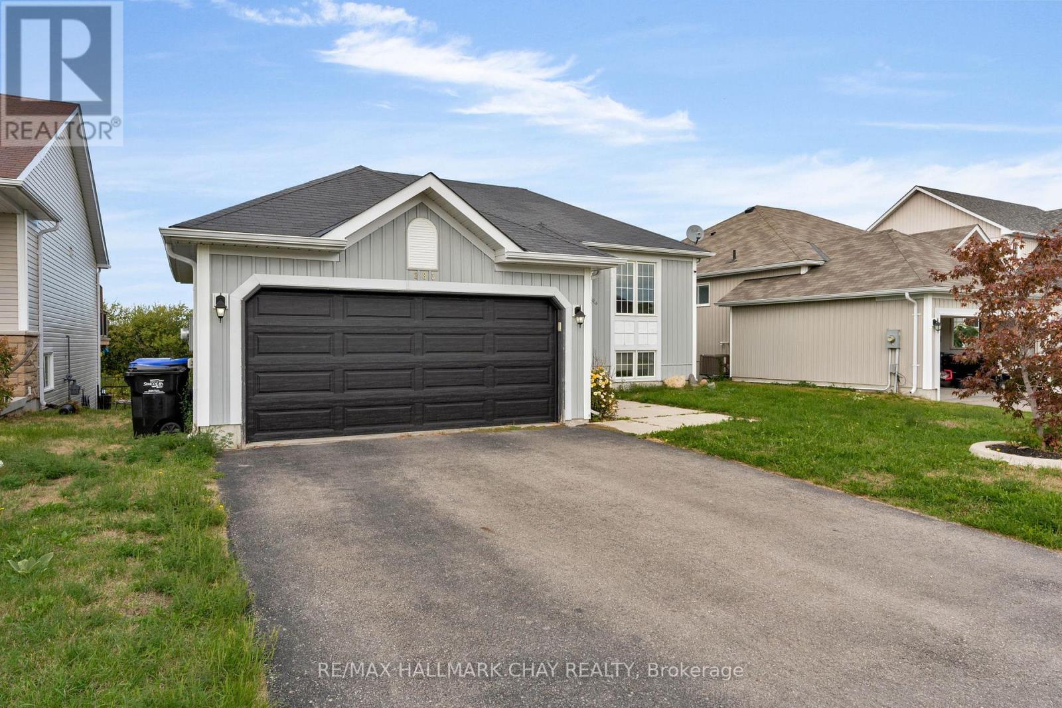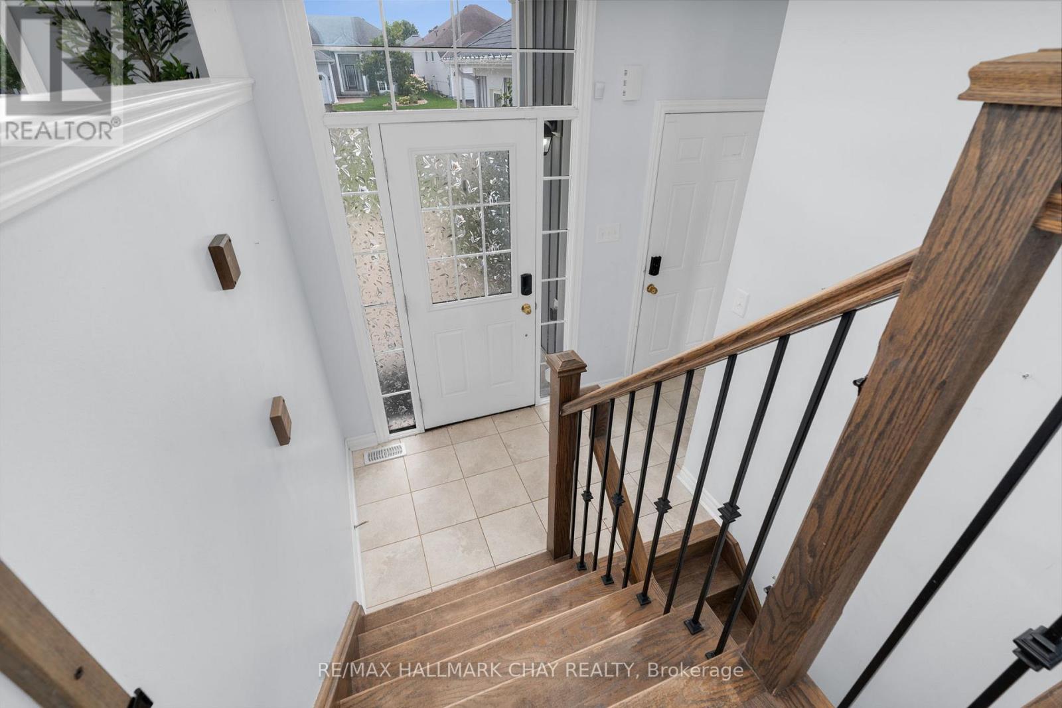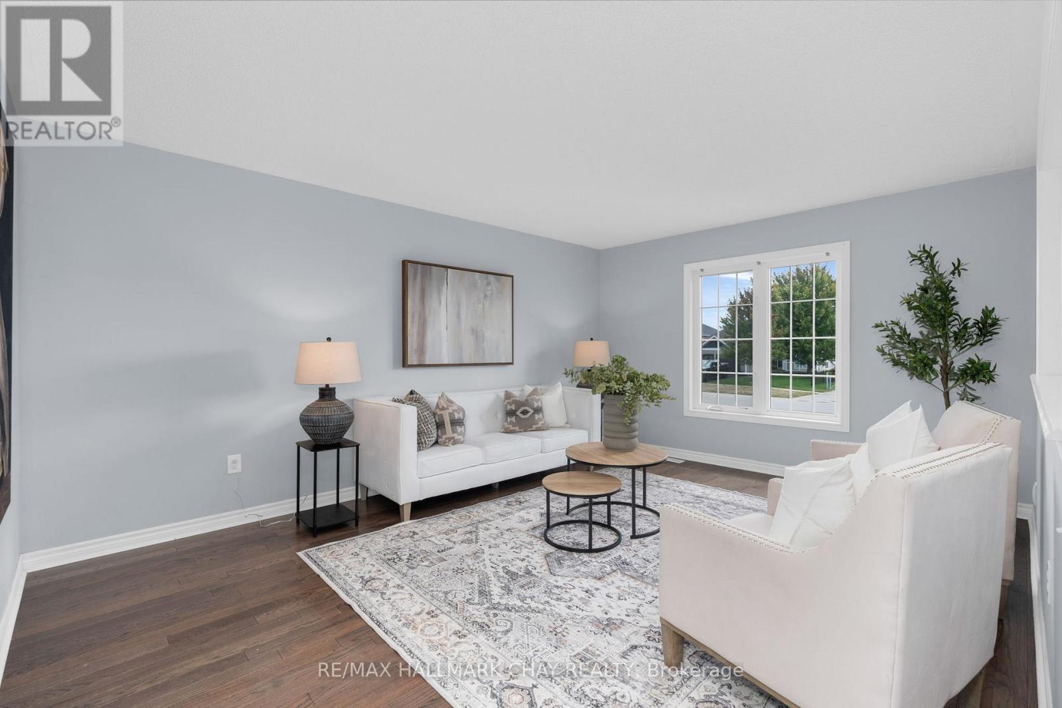283 Regina Street Clearview, Ontario L0M 1S0
$699,000
PRICED TO SELL! Fully finished bungalow offering 2024 finished square feet, 3+1 bedrooms, 3 full bathrooms and a finished walk out basement with no rear neighbours. The bright main floor offers 3 sizeable bedrooms, including a primary bedroom complete with 3pc ensuite. The eat in kitchen overlooks the fully fenced yard and includes all appliances. Basement is fully finished and offers fantastic in-law potential complete with a wet bar, additional living room and large bedroom featuring it's own private 5pc ensuite and walk in closet. This home is located in a great family neighbourhood - a stone's throw from the arena, community centre, skate park, playground, library and baseball diamond. Located 30 minutes to Barrie and 10 minutes to Collingwood and Wasaga Beach. Incredible value - won't last! (id:60365)
Open House
This property has open houses!
2:00 pm
Ends at:4:00 pm
Property Details
| MLS® Number | S12385221 |
| Property Type | Single Family |
| Community Name | Stayner |
| AmenitiesNearBy | Park, Schools |
| CommunityFeatures | Community Centre |
| EquipmentType | Water Heater |
| Features | Flat Site |
| ParkingSpaceTotal | 6 |
| RentalEquipmentType | Water Heater |
| Structure | Deck, Porch, Shed |
Building
| BathroomTotal | 3 |
| BedroomsAboveGround | 3 |
| BedroomsBelowGround | 1 |
| BedroomsTotal | 4 |
| Age | 6 To 15 Years |
| ArchitecturalStyle | Raised Bungalow |
| BasementDevelopment | Finished |
| BasementFeatures | Walk Out |
| BasementType | Full (finished) |
| ConstructionStyleAttachment | Detached |
| CoolingType | Central Air Conditioning |
| ExteriorFinish | Vinyl Siding |
| FoundationType | Concrete |
| HeatingFuel | Natural Gas |
| HeatingType | Forced Air |
| StoriesTotal | 1 |
| SizeInterior | 1100 - 1500 Sqft |
| Type | House |
| UtilityWater | Municipal Water |
Parking
| Attached Garage | |
| Garage |
Land
| Acreage | No |
| FenceType | Fully Fenced, Fenced Yard |
| LandAmenities | Park, Schools |
| Sewer | Sanitary Sewer |
| SizeDepth | 105 Ft ,4 In |
| SizeFrontage | 51 Ft ,8 In |
| SizeIrregular | 51.7 X 105.4 Ft |
| SizeTotalText | 51.7 X 105.4 Ft|under 1/2 Acre |
| ZoningDescription | Rs3 |
Rooms
| Level | Type | Length | Width | Dimensions |
|---|---|---|---|---|
| Basement | Recreational, Games Room | 3.6 m | 8.71 m | 3.6 m x 8.71 m |
| Basement | Bedroom 4 | 5.92 m | 4.24 m | 5.92 m x 4.24 m |
| Basement | Other | 4.99 m | 3.56 m | 4.99 m x 3.56 m |
| Main Level | Kitchen | 266 m | 3.63 m | 266 m x 3.63 m |
| Main Level | Dining Room | 311 m | 374 m | 311 m x 374 m |
| Main Level | Living Room | 5.76 m | 4.98 m | 5.76 m x 4.98 m |
| Main Level | Primary Bedroom | 3.4 m | 4.08 m | 3.4 m x 4.08 m |
| Main Level | Bedroom 2 | 3.09 m | 3.48 m | 3.09 m x 3.48 m |
| Main Level | Bedroom 3 | 2.89 m | 4.05 m | 2.89 m x 4.05 m |
Utilities
| Cable | Available |
| Electricity | Installed |
| Sewer | Installed |
https://www.realtor.ca/real-estate/28823077/283-regina-street-clearview-stayner-stayner
Christa Duits
Broker
218 Bayfield St, 100078 & 100431
Barrie, Ontario L4M 3B6

