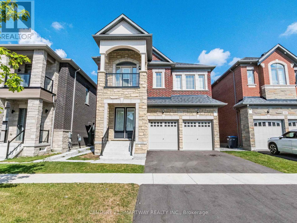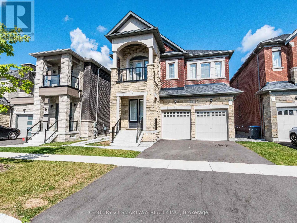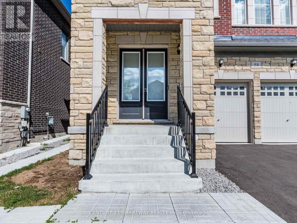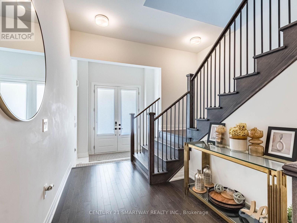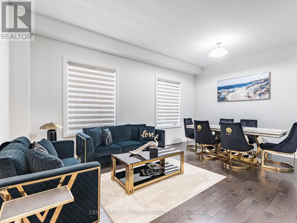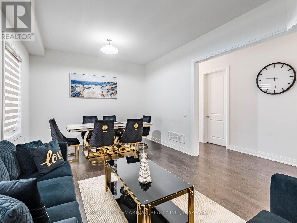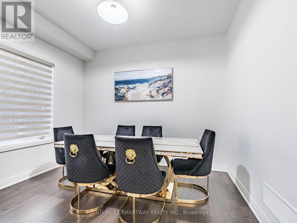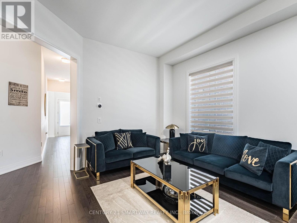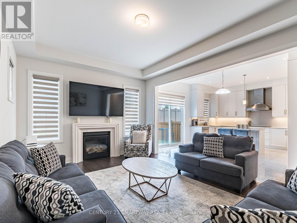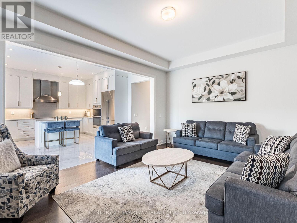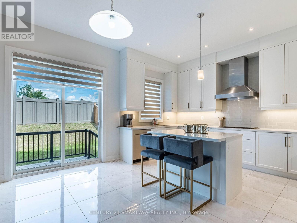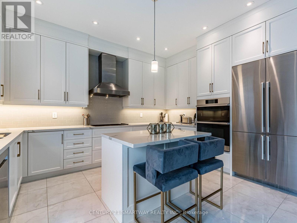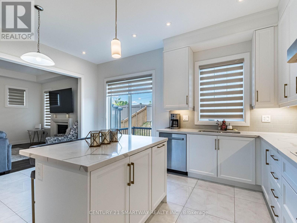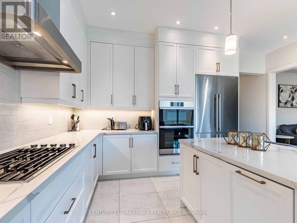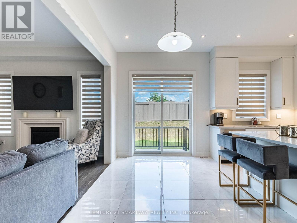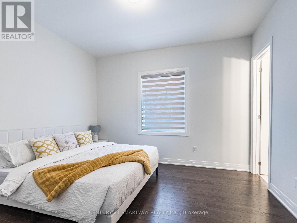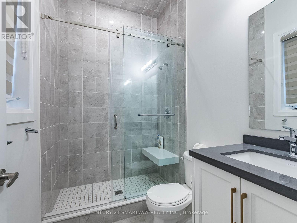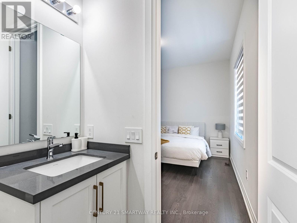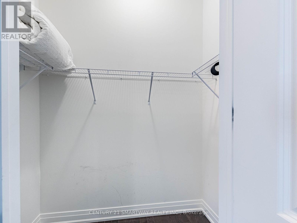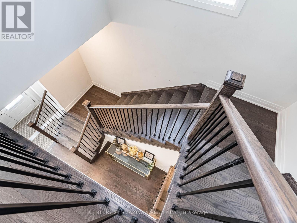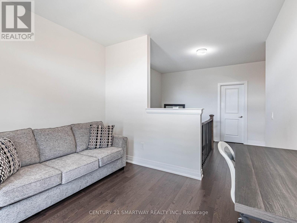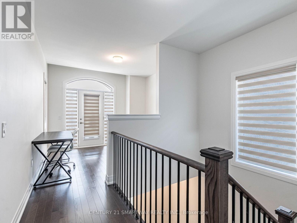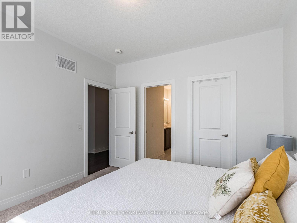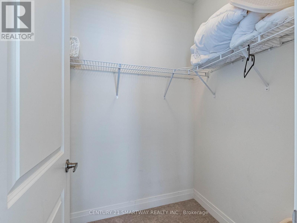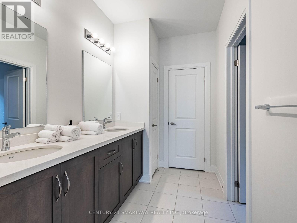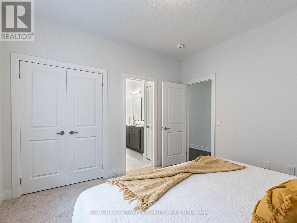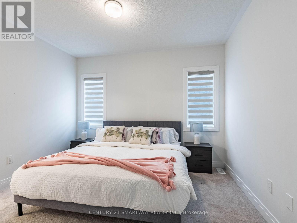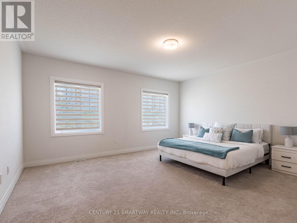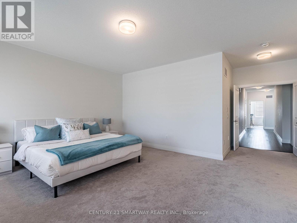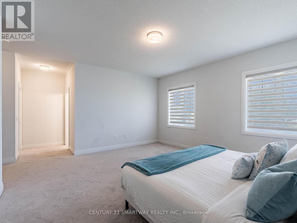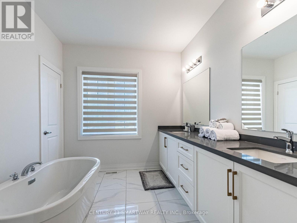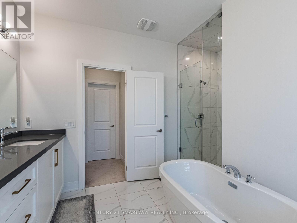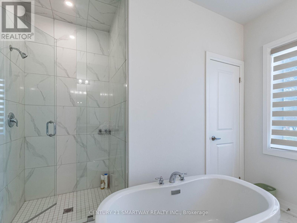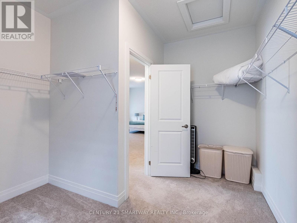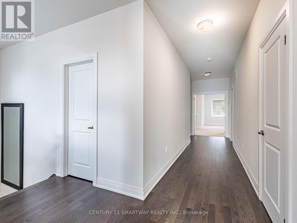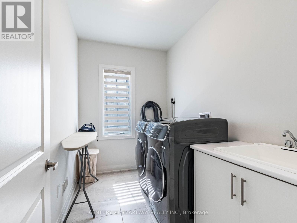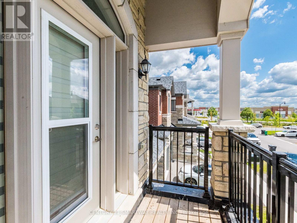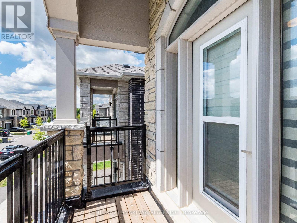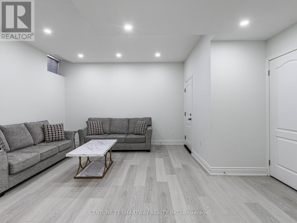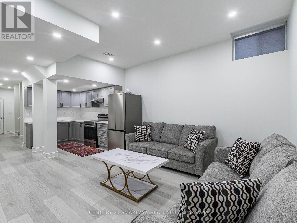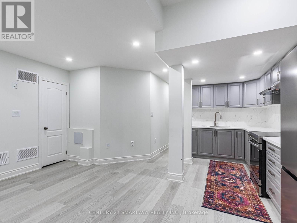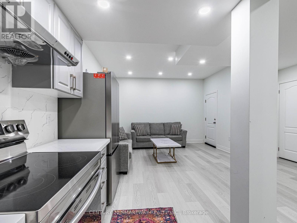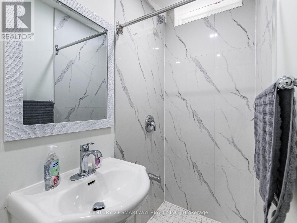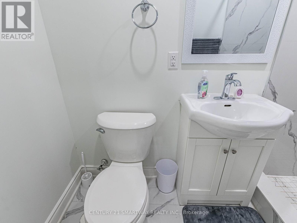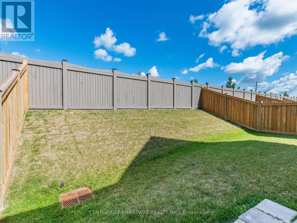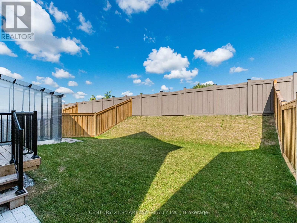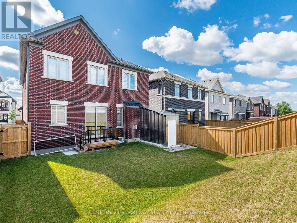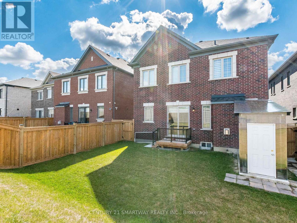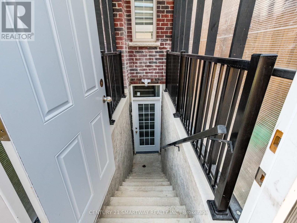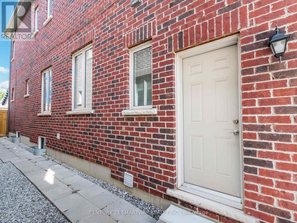58 Jura Crescent Brampton, Ontario L6P 4R3
$1,799,900
One Of A Kind Beautifully Designed This Approximate 3470 SqFt House With Front Large Porch Enters Into A Open 10 Feet Ceiling On Main Floor With Separate Living Dining And Family Room With Fireplace And Upgraded Eat-In-Kitchen With Stainless Steel Appliances And Unique Main Floor Bedroom With 3PC Ensuite Plus Separate Powder Room. Second Floor Open To 9 Ft Ceiling With Large Open Den Opens To Front Balcony, Huge Primary Bedroom With 5PC Ensuite And Walk-In Closet, 2nd Bedroom With Own Ensuite And Other Two With His/Her Ensuite And Separate Laundry Room. Downstairs With 2 Bedroom Legal Basement Apartment, Large Sitting Area, Second Unit Is Studio Apartment Both With Separate Entrance. Kitchen, 3PC Washroom And Sitting Area. (id:60365)
Property Details
| MLS® Number | W12385396 |
| Property Type | Single Family |
| Community Name | Toronto Gore Rural Estate |
| EquipmentType | Water Heater |
| Features | In-law Suite |
| ParkingSpaceTotal | 6 |
| RentalEquipmentType | Water Heater |
Building
| BathroomTotal | 8 |
| BedroomsAboveGround | 5 |
| BedroomsBelowGround | 2 |
| BedroomsTotal | 7 |
| Age | 0 To 5 Years |
| Appliances | Garage Door Opener Remote(s), Oven - Built-in, Central Vacuum, Range, All, Dryer, Garage Door Opener, Stove, Two Washers, Window Coverings, Refrigerator |
| BasementDevelopment | Finished |
| BasementFeatures | Separate Entrance |
| BasementType | N/a, N/a (finished) |
| ConstructionStyleAttachment | Detached |
| CoolingType | Central Air Conditioning |
| ExteriorFinish | Brick, Stone |
| FireplacePresent | Yes |
| FlooringType | Hardwood, Ceramic |
| FoundationType | Concrete |
| HalfBathTotal | 1 |
| HeatingFuel | Natural Gas |
| HeatingType | Forced Air |
| StoriesTotal | 2 |
| SizeInterior | 3000 - 3500 Sqft |
| Type | House |
| UtilityWater | Municipal Water |
Parking
| Attached Garage | |
| Garage |
Land
| Acreage | No |
| Sewer | Sanitary Sewer |
| SizeDepth | 120 Ft |
| SizeFrontage | 40 Ft |
| SizeIrregular | 40 X 120 Ft |
| SizeTotalText | 40 X 120 Ft |
Rooms
| Level | Type | Length | Width | Dimensions |
|---|---|---|---|---|
| Second Level | Laundry Room | Measurements not available | ||
| Second Level | Primary Bedroom | 5.18 m | 4.57 m | 5.18 m x 4.57 m |
| Second Level | Bedroom 2 | 3.84 m | 3.66 m | 3.84 m x 3.66 m |
| Second Level | Bedroom 3 | 3.6 m | 3.66 m | 3.6 m x 3.66 m |
| Second Level | Bedroom 4 | 3.6 m | 3.66 m | 3.6 m x 3.66 m |
| Second Level | Den | 3.44 m | 2.62 m | 3.44 m x 2.62 m |
| Basement | Living Room | Measurements not available | ||
| Basement | Bedroom | Measurements not available | ||
| Basement | Bedroom 2 | Measurements not available | ||
| Main Level | Family Room | 5.18 m | 3.84 m | 5.18 m x 3.84 m |
| Main Level | Living Room | 5.79 m | 3.84 m | 5.79 m x 3.84 m |
| Main Level | Dining Room | 5.79 m | 3.84 m | 5.79 m x 3.84 m |
| Main Level | Kitchen | 5.18 m | 2.44 m | 5.18 m x 2.44 m |
| Main Level | Bedroom | 3.84 m | 2.92 m | 3.84 m x 2.92 m |
Raj Dhaliwal
Salesperson
1315 Derry Road East, Unit 4
Mississauga, Ontario L5T 1B6

