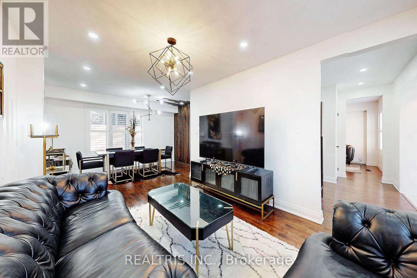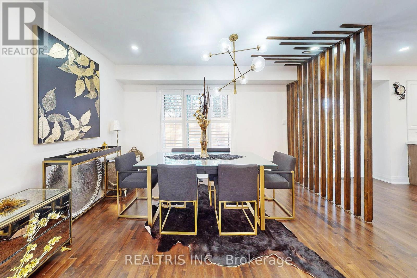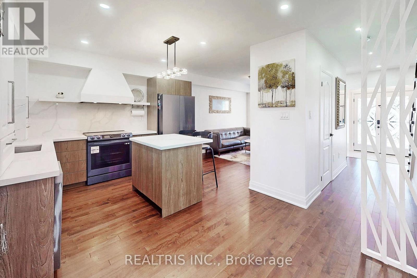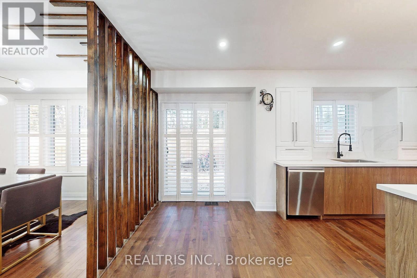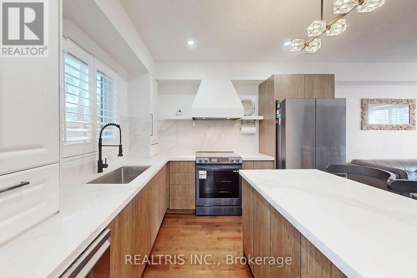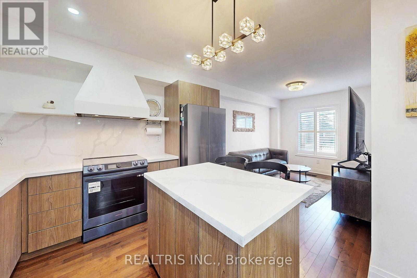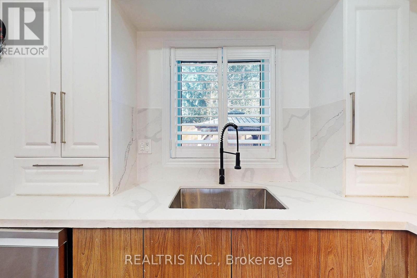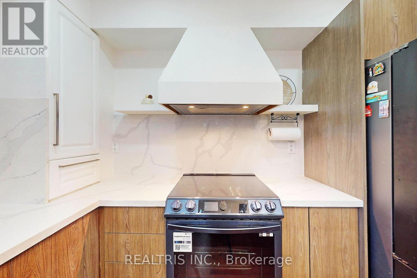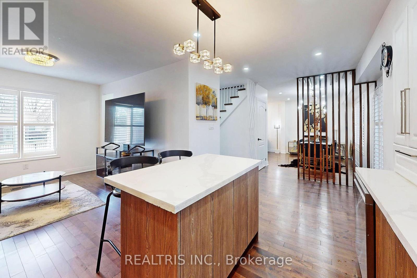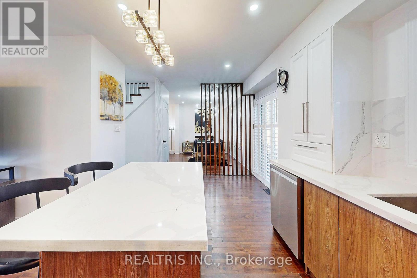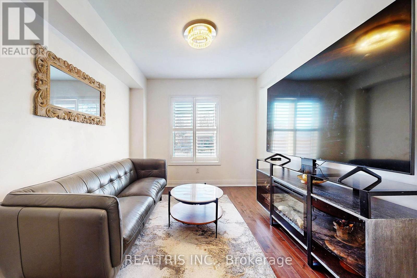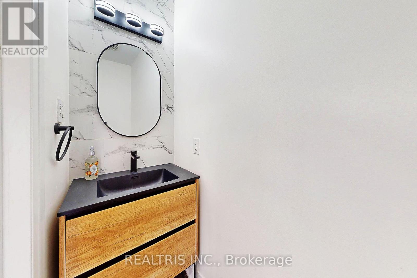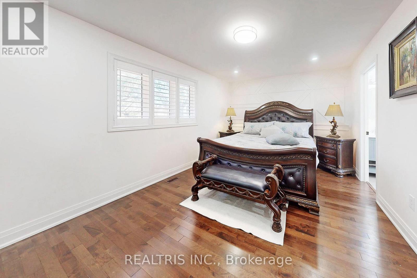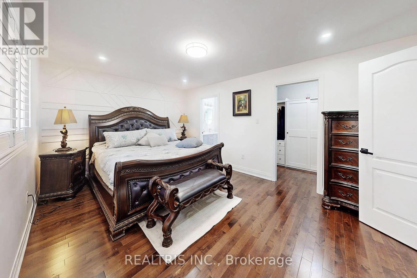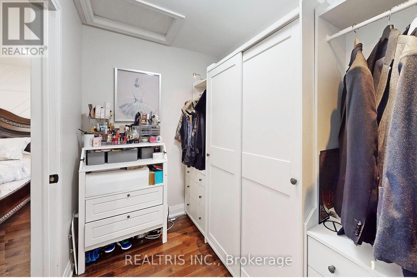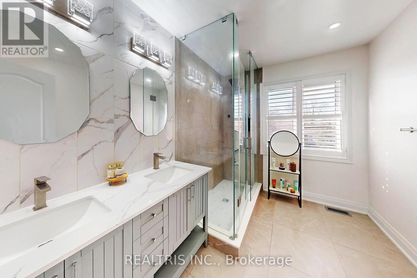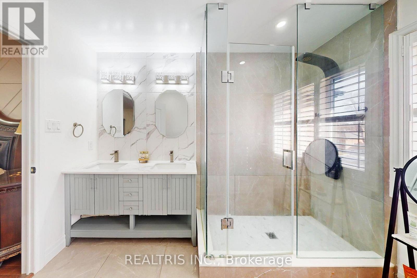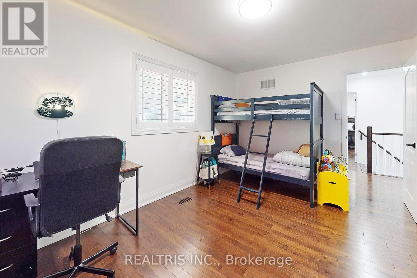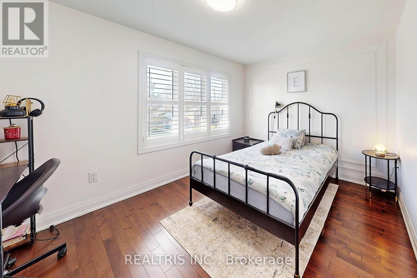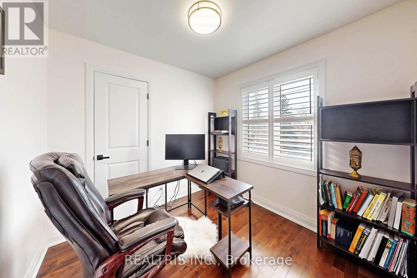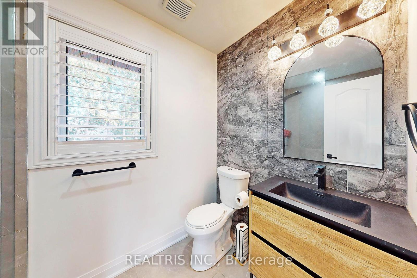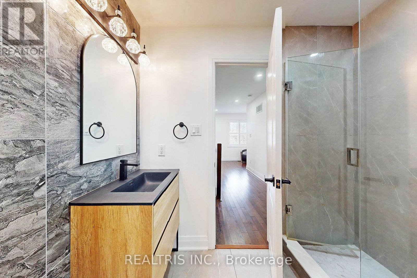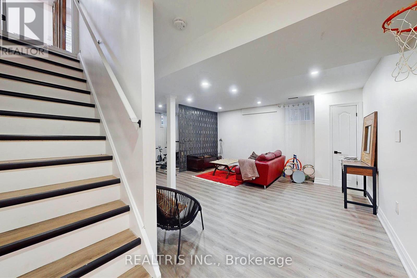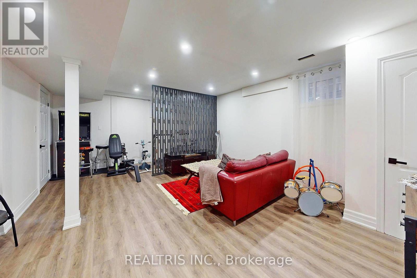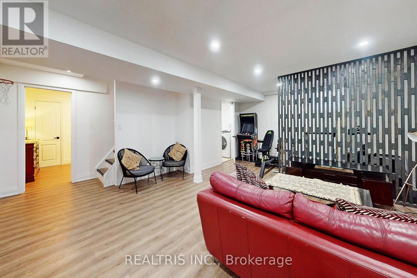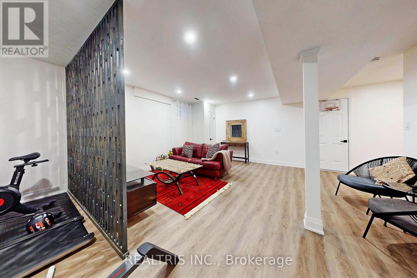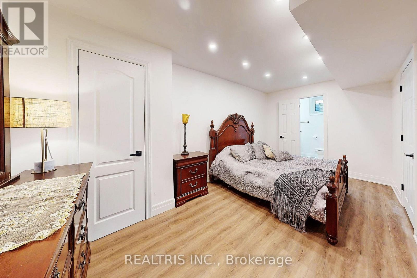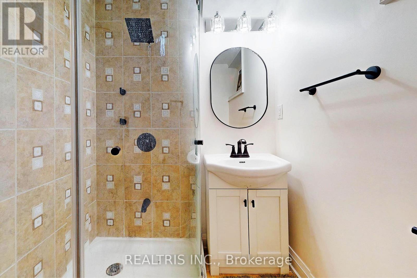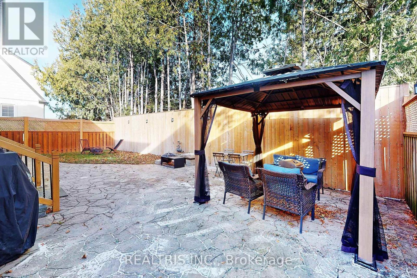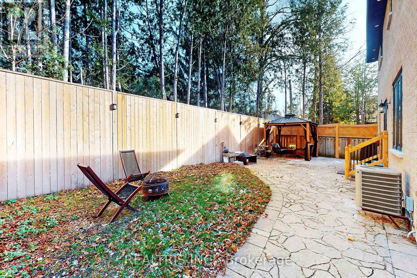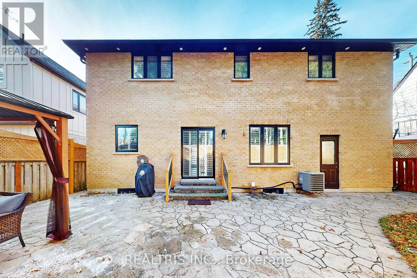12339 Ninth Line Whitchurch-Stouffville, Ontario L4A 1C2
$1,149,000
Welcome to **12339 9th Line**, a stunning custom-built two-storey detached home in the heart of Stouffville, blending modern luxury with timeless charm. Carefully upgraded, this elegant property features a contemporary kitchen with brand-new stainless steel appliances, four spacious bedrooms, shiny modern bathrooms with new vanities and toilets, and gleaming hardwood floors throughout. Enhanced with a new roof, windows, doors, and a thoughtfully designed entrance, it also boasts interlock pathways and a new fence for added curb appeal and outdoor enjoyment. Conveniently located near all modern amenities, excellent schools, and just a 7-minute walk to Stouffville GO, this home is a perfect mix of style, comfort, and convenience a must-see! (id:60365)
Property Details
| MLS® Number | N12385469 |
| Property Type | Single Family |
| Community Name | Stouffville |
| ParkingSpaceTotal | 3 |
Building
| BathroomTotal | 4 |
| BedroomsAboveGround | 4 |
| BedroomsTotal | 4 |
| BasementDevelopment | Finished |
| BasementType | N/a (finished) |
| ConstructionStyleAttachment | Detached |
| CoolingType | Central Air Conditioning |
| ExteriorFinish | Brick |
| FoundationType | Poured Concrete |
| HalfBathTotal | 1 |
| HeatingFuel | Natural Gas |
| HeatingType | Forced Air |
| StoriesTotal | 2 |
| SizeInterior | 1500 - 2000 Sqft |
| Type | House |
| UtilityWater | Municipal Water |
Parking
| Attached Garage | |
| Garage |
Land
| Acreage | No |
| Sewer | Sanitary Sewer |
| SizeDepth | 70 Ft ,6 In |
| SizeFrontage | 53 Ft |
| SizeIrregular | 53 X 70.5 Ft |
| SizeTotalText | 53 X 70.5 Ft|1/2 - 1.99 Acres |
Rooms
| Level | Type | Length | Width | Dimensions |
|---|---|---|---|---|
| Second Level | Primary Bedroom | 3.59 m | 5.24 m | 3.59 m x 5.24 m |
| Second Level | Bedroom 2 | 3.29 m | 4.33 m | 3.29 m x 4.33 m |
| Second Level | Bedroom 3 | 3.29 m | 5.05 m | 3.29 m x 5.05 m |
| Second Level | Bedroom 4 | 2.77 m | 2.6 m | 2.77 m x 2.6 m |
| Basement | Great Room | 6.76 m | 5.22 m | 6.76 m x 5.22 m |
| Basement | Bedroom | 5.08 m | 2.91 m | 5.08 m x 2.91 m |
| Main Level | Living Room | 4.32 m | 3.1 m | 4.32 m x 3.1 m |
| Main Level | Dining Room | 3.05 m | 3.65 m | 3.05 m x 3.65 m |
| Main Level | Eating Area | 2.69 m | 4.14 m | 2.69 m x 4.14 m |
| Main Level | Kitchen | 3.56 m | 4.13 m | 3.56 m x 4.13 m |
Arman Ghahramani
Salesperson
1020 Denison St Unit 105
Markham, Ontario L3R 3W5






