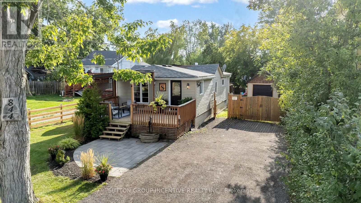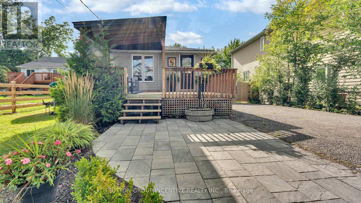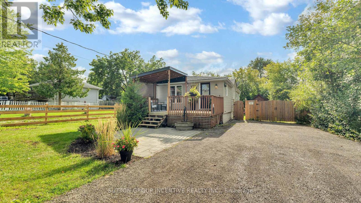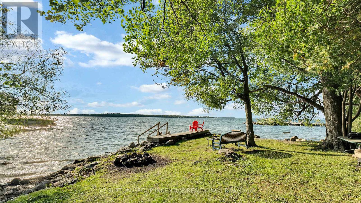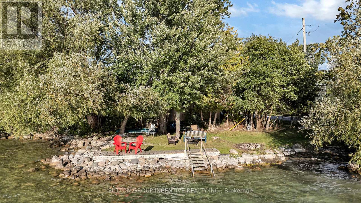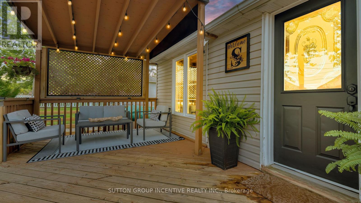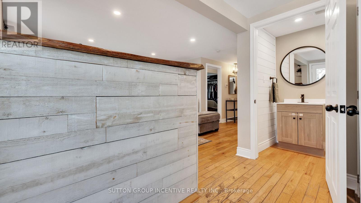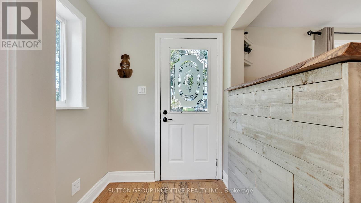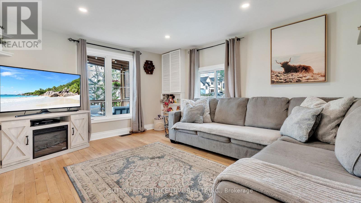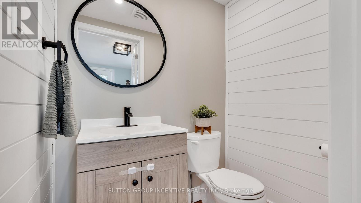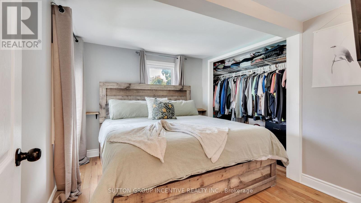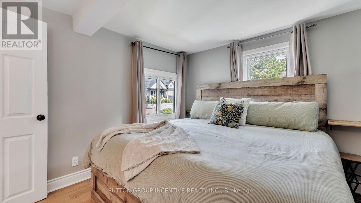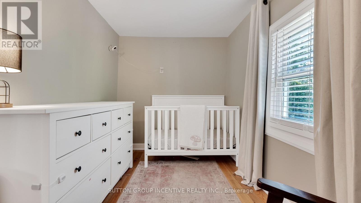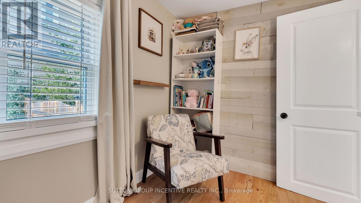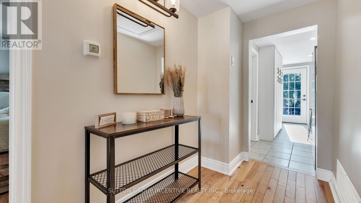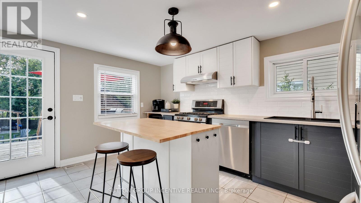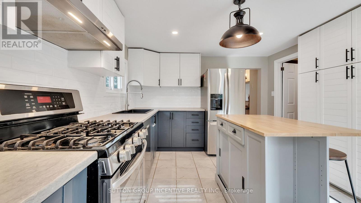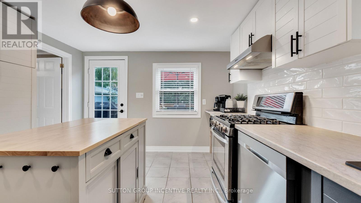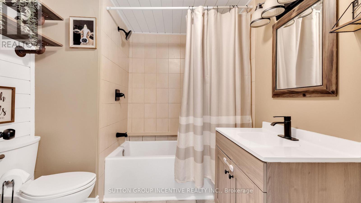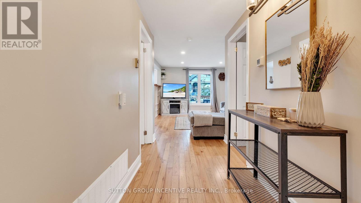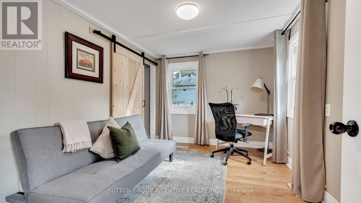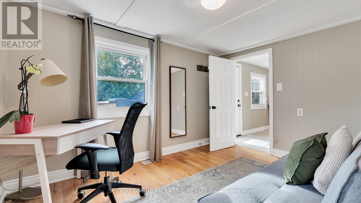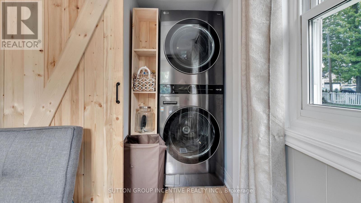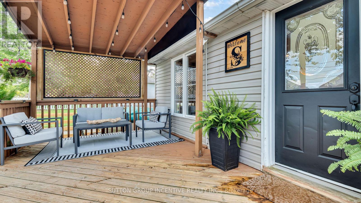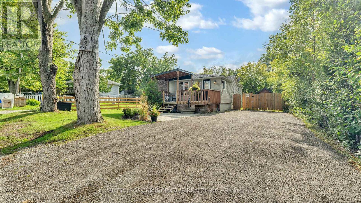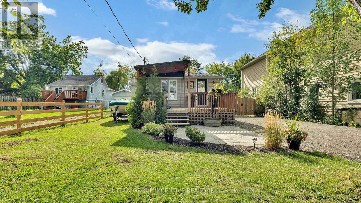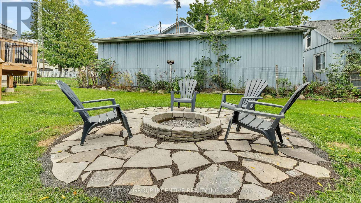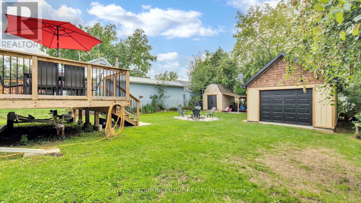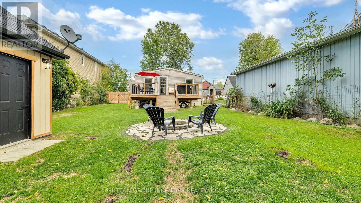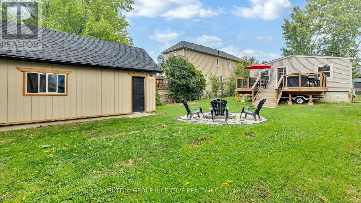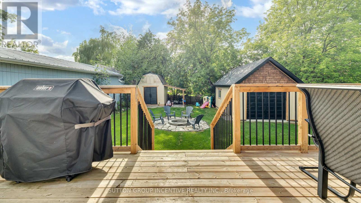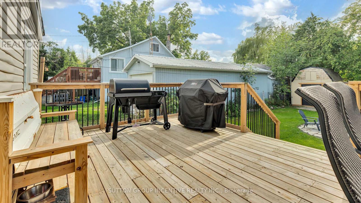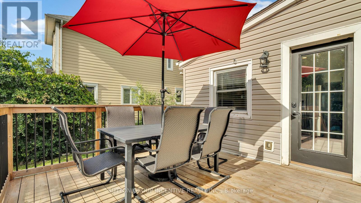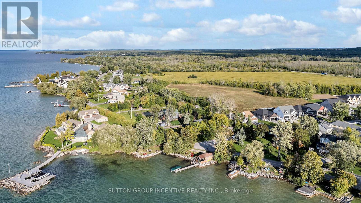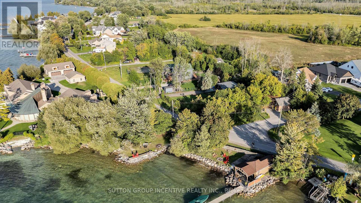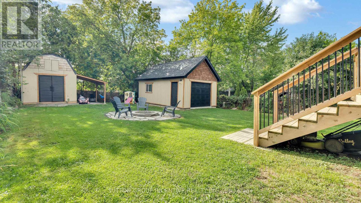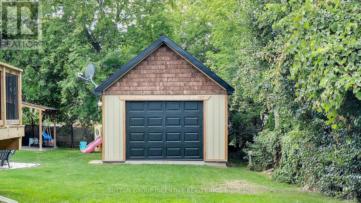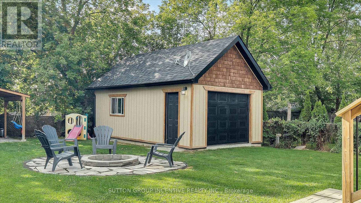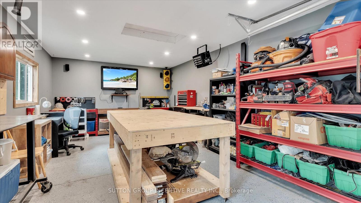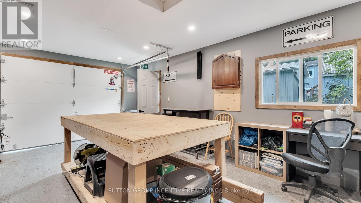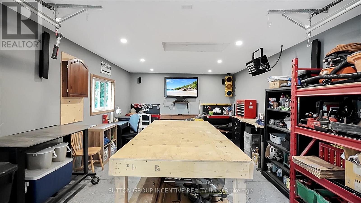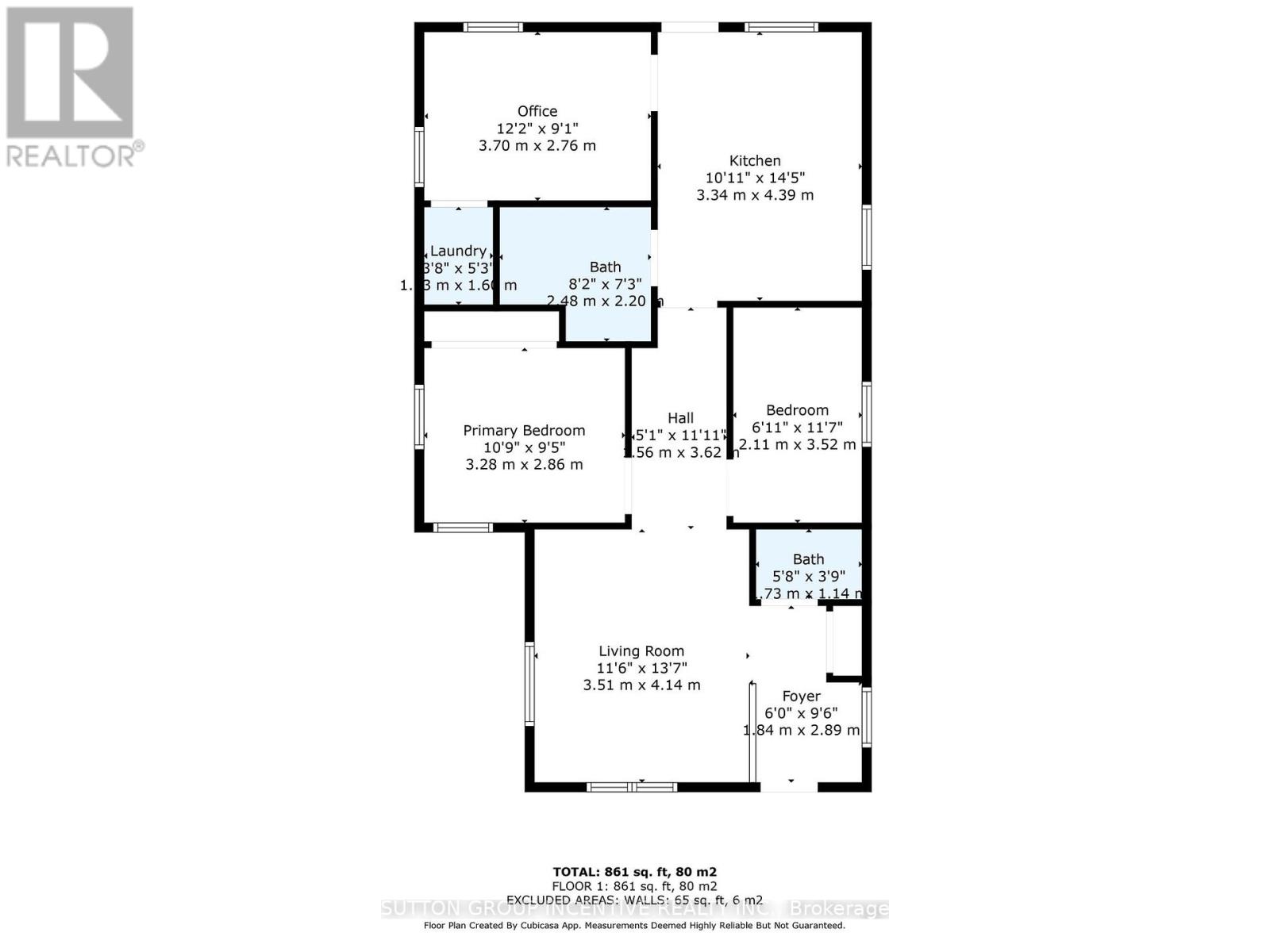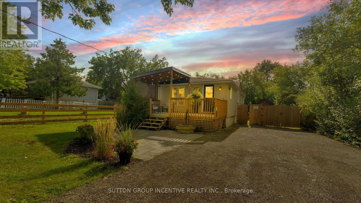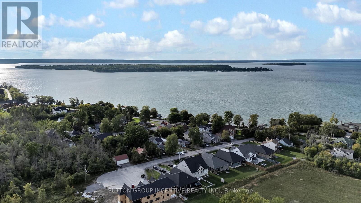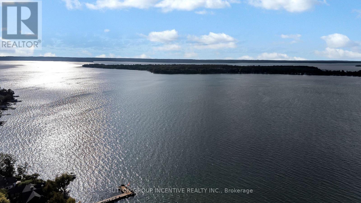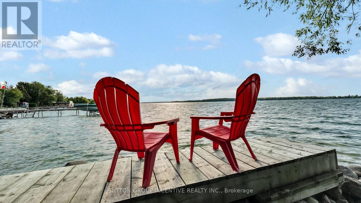844 Trivetts Road Georgina, Ontario L4P 3E9
$698,000
If lakeside living is calling your name, we would love to welcome you home. This charming bungalow steps from the waters edge has a deeded waterfront access, shared with only a few homes. It is calling for you to bring all the toys, as the beach and dock are ideal for swimming, boating, fishing, or simply relaxing while taking in the spectacular sunset views that Lake Simcoe offers. Nestled in a tranquil setting and yet only 15 minutes to highway 404, You will love the easy access to the city while coming home to the serenity of lakeside living. This sweet bungalow offers a detached heated garage with its own sub panel at 60 AMP, a welding plug, also epoxy flooring perfect for hobbyists, car enthusiasts or simply your outdoor dining and recreation room. The home itself offers a single level living layout, ideal for families, downsizers or for those seeking a weekend retreat. Sunsets & Serenity, a new lifestyle awaits! (id:60365)
Open House
This property has open houses!
1:00 pm
Ends at:3:00 pm
Property Details
| MLS® Number | N12385730 |
| Property Type | Single Family |
| Community Name | Historic Lakeshore Communities |
| AmenitiesNearBy | Beach |
| EquipmentType | Water Heater, Water Heater - Tankless |
| Features | Cul-de-sac, Carpet Free |
| ParkingSpaceTotal | 5 |
| RentalEquipmentType | Water Heater, Water Heater - Tankless |
| Structure | Deck, Shed, Dock |
Building
| BathroomTotal | 2 |
| BedroomsAboveGround | 3 |
| BedroomsTotal | 3 |
| Appliances | Dishwasher, Dryer, Stove, Washer, Refrigerator |
| ArchitecturalStyle | Bungalow |
| BasementType | None |
| ConstructionStyleAttachment | Detached |
| CoolingType | Central Air Conditioning |
| ExteriorFinish | Vinyl Siding |
| FlooringType | Hardwood |
| FoundationType | Block |
| HalfBathTotal | 1 |
| HeatingFuel | Natural Gas |
| HeatingType | Forced Air |
| StoriesTotal | 1 |
| SizeInterior | 700 - 1100 Sqft |
| Type | House |
| UtilityWater | Municipal Water |
Parking
| Detached Garage | |
| Garage |
Land
| Acreage | No |
| FenceType | Fenced Yard |
| LandAmenities | Beach |
| Sewer | Sanitary Sewer |
| SizeDepth | 150 Ft |
| SizeFrontage | 50 Ft |
| SizeIrregular | 50 X 150 Ft |
| SizeTotalText | 50 X 150 Ft |
Rooms
| Level | Type | Length | Width | Dimensions |
|---|---|---|---|---|
| Main Level | Living Room | 4.14 m | 3.51 m | 4.14 m x 3.51 m |
| Main Level | Kitchen | 4.39 m | 3.34 m | 4.39 m x 3.34 m |
| Main Level | Bedroom | 2.86 m | 3.28 m | 2.86 m x 3.28 m |
| Main Level | Bedroom 2 | 3.52 m | 2.11 m | 3.52 m x 2.11 m |
| Main Level | Bedroom 3 | 3.7 m | 2.76 m | 3.7 m x 2.76 m |
| Main Level | Bathroom | 2.48 m | 2.2 m | 2.48 m x 2.2 m |
| Main Level | Bathroom | 1.14 m | 1.73 m | 1.14 m x 1.73 m |
| Main Level | Foyer | 2.89 m | 1.84 m | 2.89 m x 1.84 m |
Jacqui Barwood
Salesperson
24 Victoria St West
Alliston, Ontario L9R 1S8

