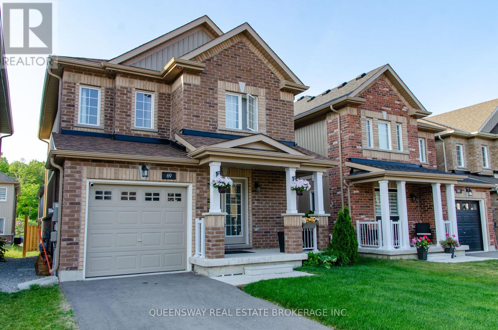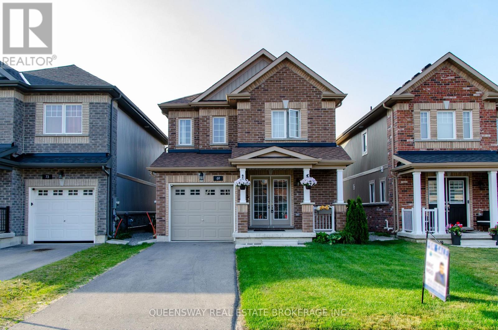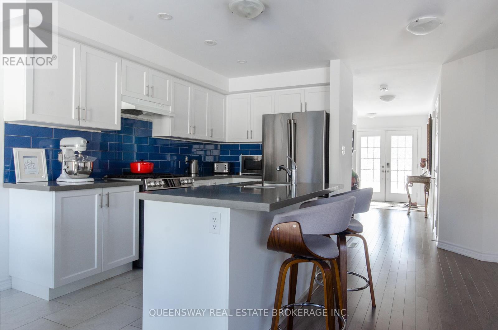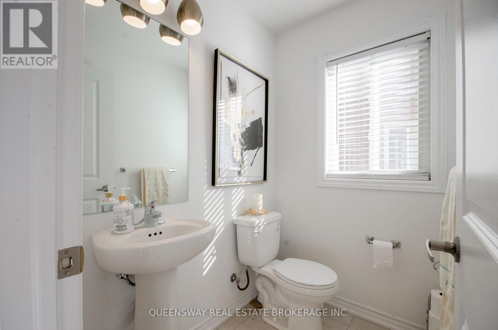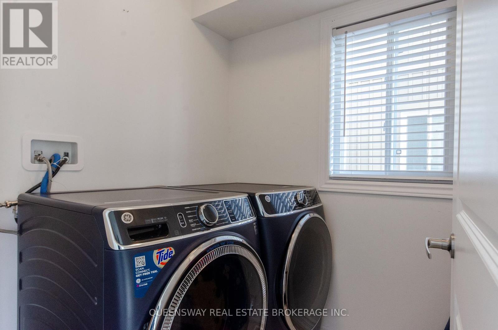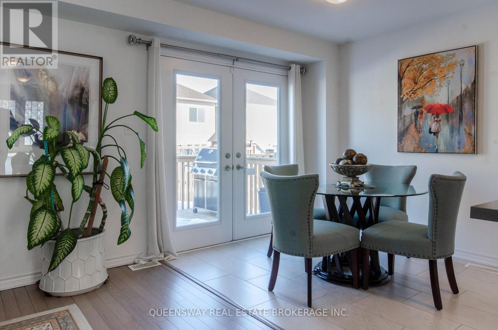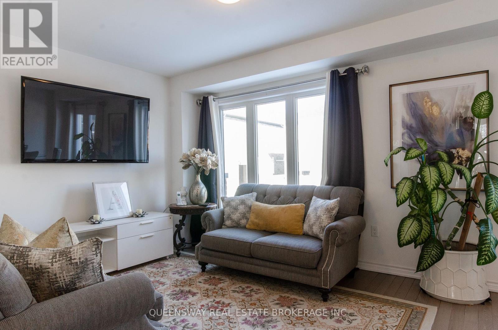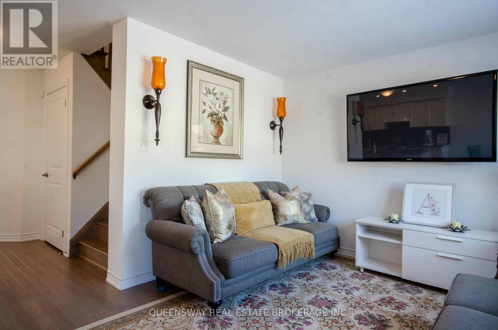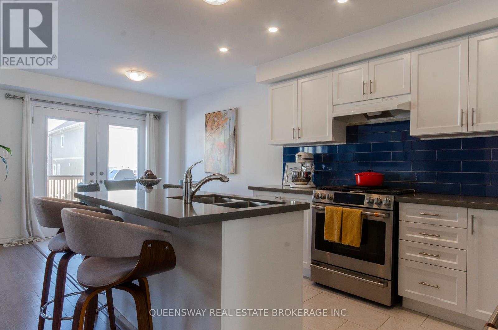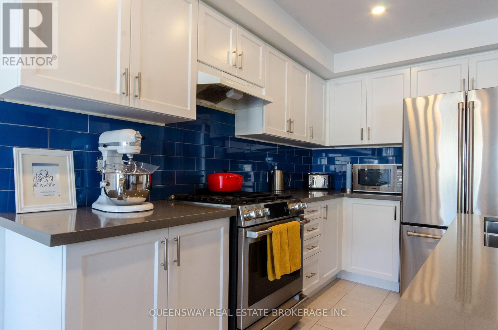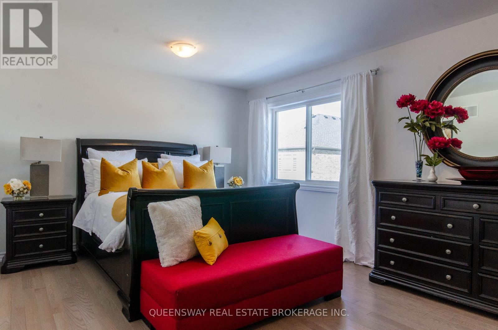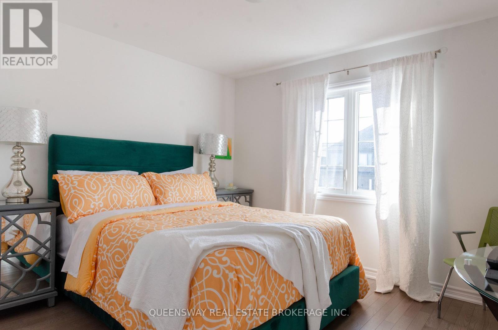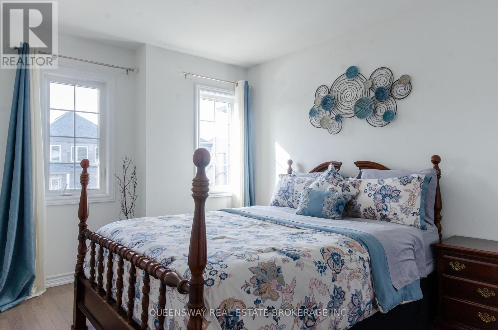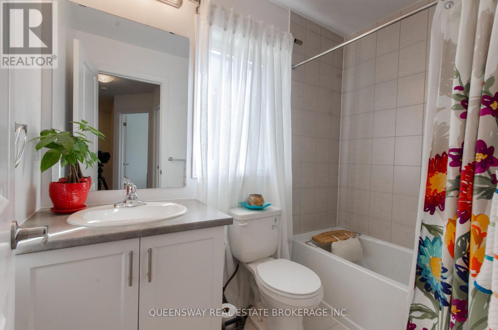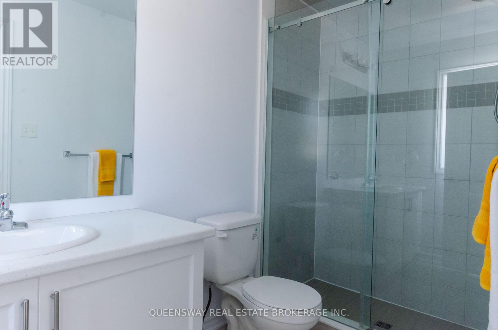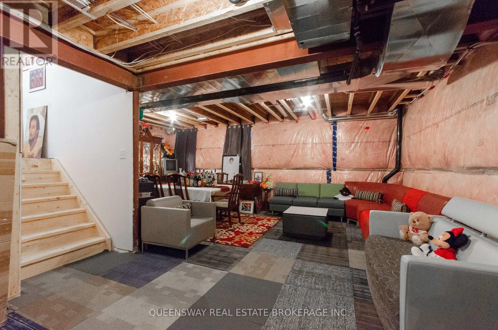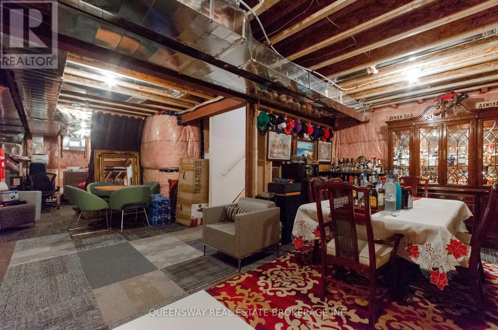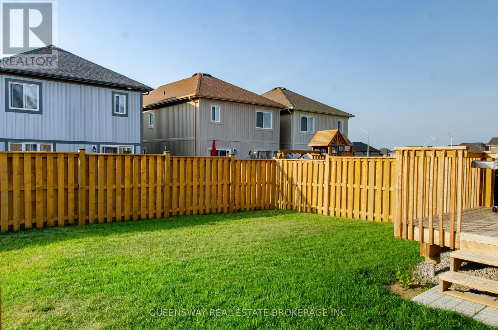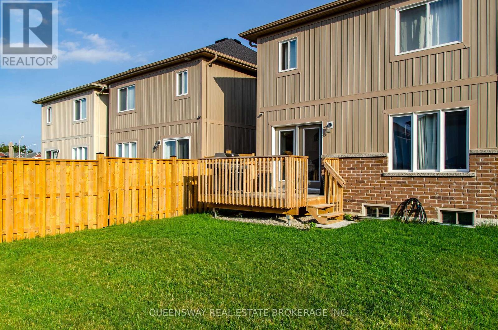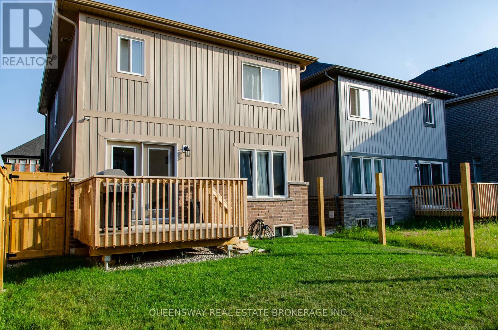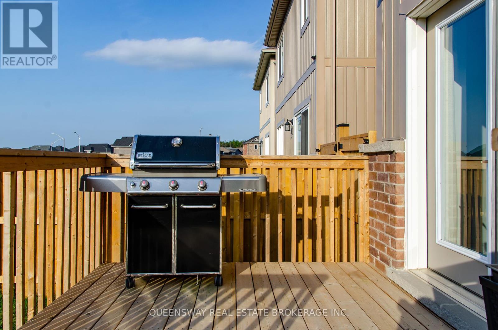69 Alaskan Heights Barrie, Ontario L9J 0H9
$769,999
Welcome to the beautifully upgraded Devlin model, the perfect fusion of modern style and everyday comfort. Completed in late 2022, this exceptional home offers over 1,500 sq. ft. of thoughtfully designed living space, featuring 3 spacious bedrooms and 2.5 bathrooms. Step inside to discover rich hardwood flooring that flows seamlessly across the main and second levels, setting a tone of warmth and sophistication. The gourmet kitchen, complete with sleek cabinetry and premium appliances, opens into a bright dining and living area, a space perfectly suited for casual evenings at home or hosting family and friends. With an array of curated upgrades, every detail of this home balances style with function, creating a modern living experience that truly stands out. Move-in ready and designed to impress, this is a rare opportunity you wont want to miss. (id:60365)
Property Details
| MLS® Number | S12385840 |
| Property Type | Single Family |
| Community Name | Rural Barrie Southwest |
| EquipmentType | Air Conditioner, Water Heater |
| Features | Sump Pump |
| ParkingSpaceTotal | 3 |
| RentalEquipmentType | Air Conditioner, Water Heater |
Building
| BathroomTotal | 3 |
| BedroomsAboveGround | 3 |
| BedroomsTotal | 3 |
| Age | 0 To 5 Years |
| Appliances | Dryer, Stove, Washer, Refrigerator |
| BasementDevelopment | Unfinished |
| BasementType | N/a (unfinished) |
| ConstructionStyleAttachment | Detached |
| CoolingType | Central Air Conditioning |
| ExteriorFinish | Brick Facing, Aluminum Siding |
| FlooringType | Hardwood, Tile |
| FoundationType | Concrete |
| HalfBathTotal | 1 |
| HeatingFuel | Natural Gas |
| HeatingType | Forced Air |
| StoriesTotal | 2 |
| SizeInterior | 1500 - 2000 Sqft |
| Type | House |
| UtilityWater | Municipal Water |
Parking
| Attached Garage | |
| Garage |
Land
| Acreage | No |
| Sewer | Sanitary Sewer |
| SizeDepth | 91 Ft ,10 In |
| SizeFrontage | 29 Ft ,9 In |
| SizeIrregular | 29.8 X 91.9 Ft |
| SizeTotalText | 29.8 X 91.9 Ft |
Rooms
| Level | Type | Length | Width | Dimensions |
|---|---|---|---|---|
| Second Level | Primary Bedroom | 4.94 m | 3.38 m | 4.94 m x 3.38 m |
| Second Level | Bedroom 2 | 3.05 m | 3.08 m | 3.05 m x 3.08 m |
| Second Level | Bedroom 3 | 3.47 m | 3.23 m | 3.47 m x 3.23 m |
| Main Level | Great Room | 4.27 m | 3.54 m | 4.27 m x 3.54 m |
| Main Level | Eating Area | 2.44 m | 3.05 m | 2.44 m x 3.05 m |
| Main Level | Kitchen | 2.44 m | 3.29 m | 2.44 m x 3.29 m |
https://www.realtor.ca/real-estate/28824569/69-alaskan-heights-barrie-rural-barrie-southwest
Eric Ngo
Salesperson
8 Hornell Street
Toronto, Ontario M8Z 1X2

