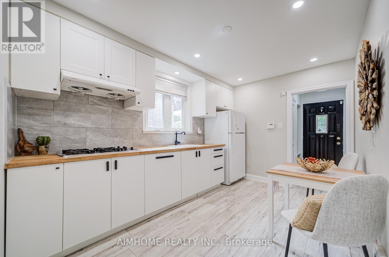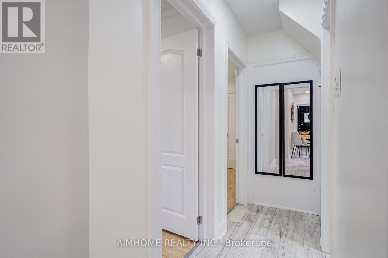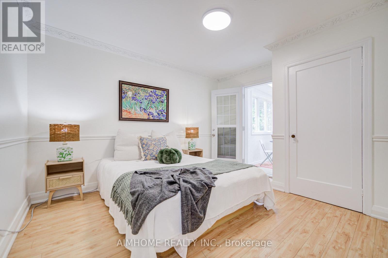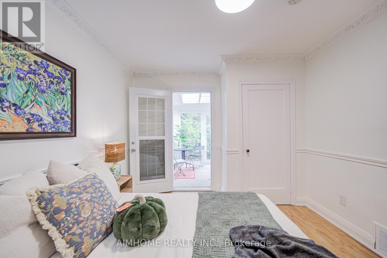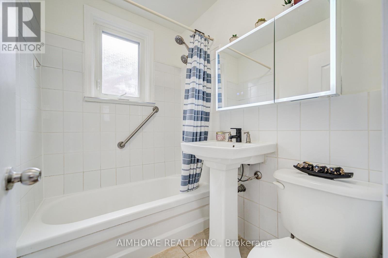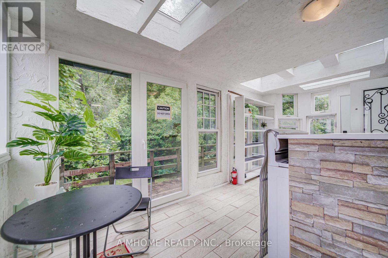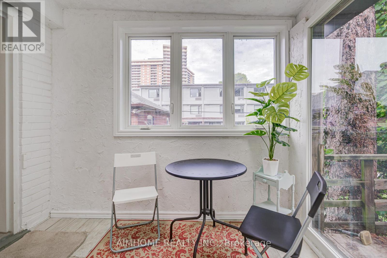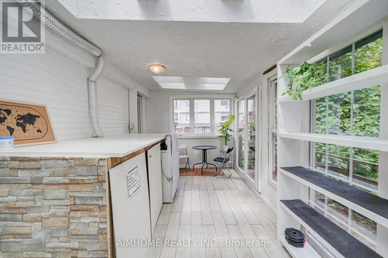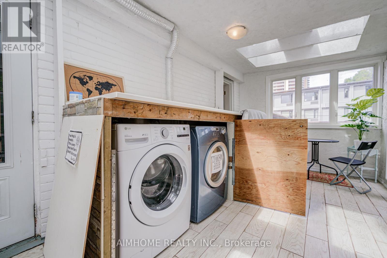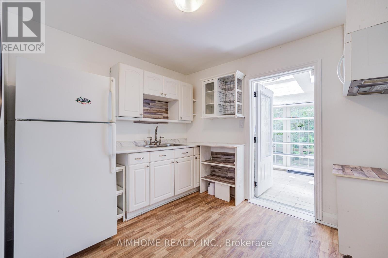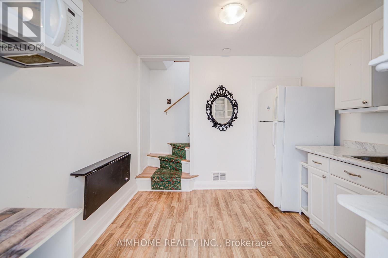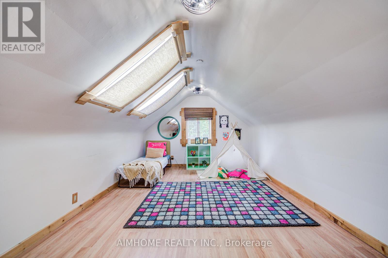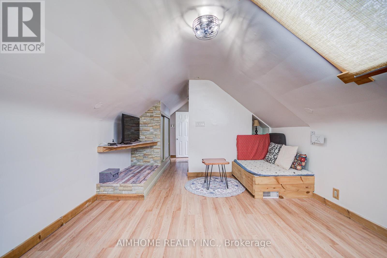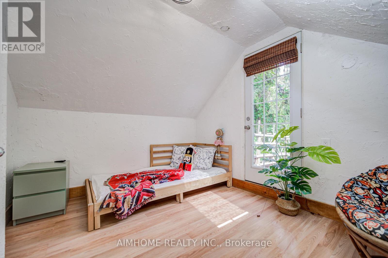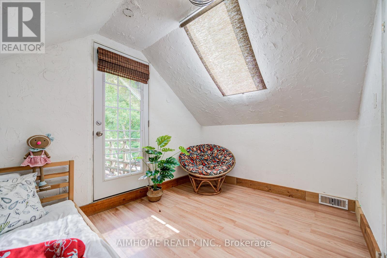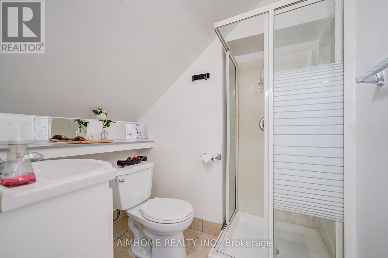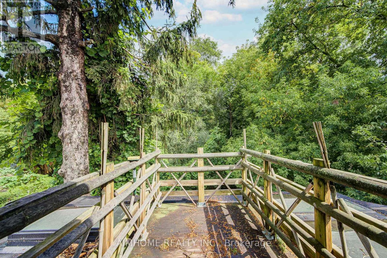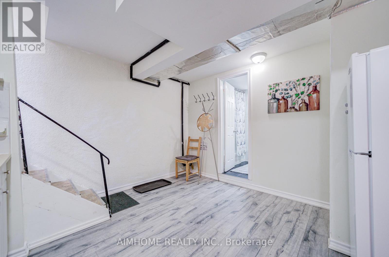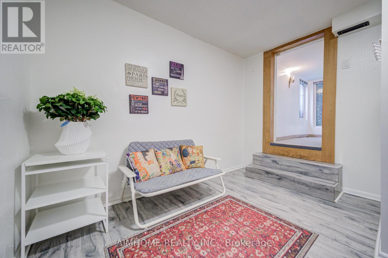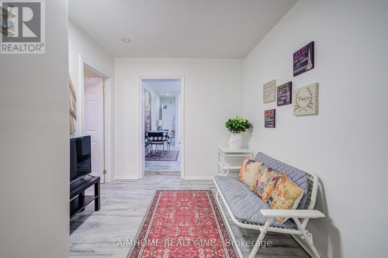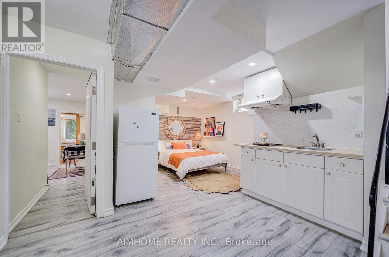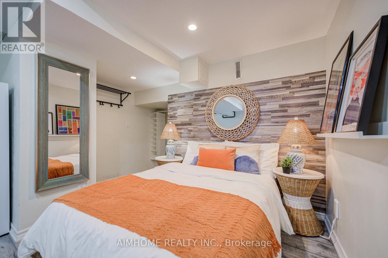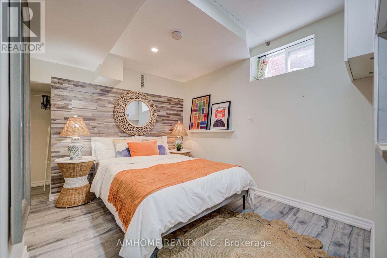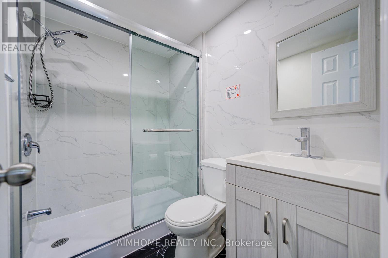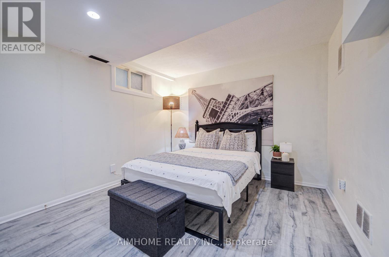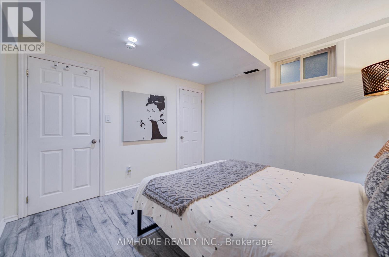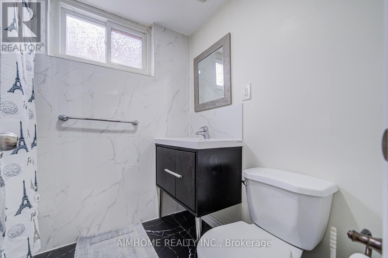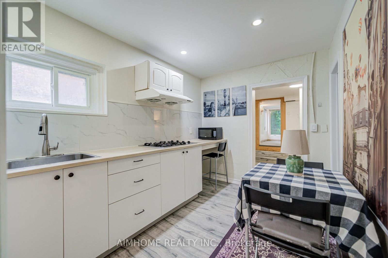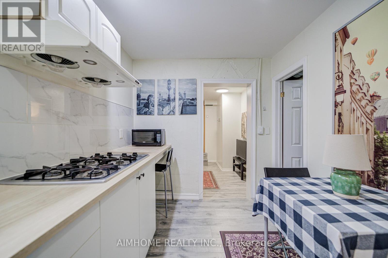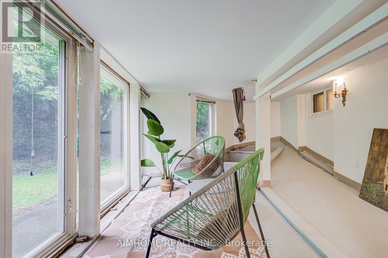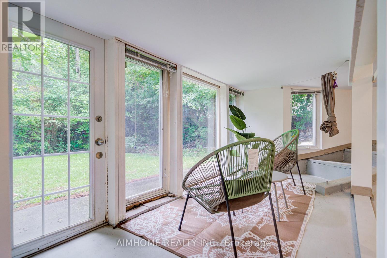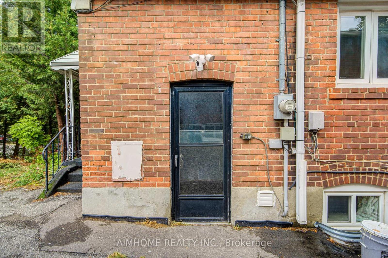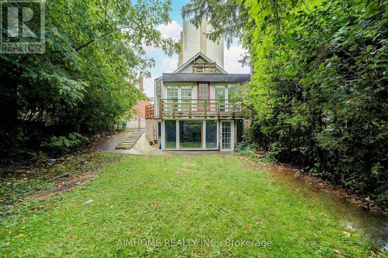5 Macey Avenue Toronto, Ontario M1L 2T6
6 Bedroom
4 Bathroom
1500 - 2000 sqft
Central Air Conditioning
Forced Air
$999,000
Renovated Home with Exceptional Value! Prime location with steps to subway, malls, shops, restaurants and convenient access to downtown Toronto. Efficient layout on a large lot, perfect for growing families! Exciting area growth with nearby redevelopment adding future value. Move in and Enjoy! Comfort, Convenience and Opportunity all in one! (id:60365)
Open House
This property has open houses!
September
7
Sunday
Starts at:
2:00 pm
Ends at:4:00 pm
Property Details
| MLS® Number | E12385373 |
| Property Type | Single Family |
| Community Name | Oakridge |
| AmenitiesNearBy | Golf Nearby, Public Transit |
| EquipmentType | Water Heater, Furnace |
| Features | Sloping, Carpet Free, In-law Suite |
| ParkingSpaceTotal | 4 |
| RentalEquipmentType | Water Heater, Furnace |
Building
| BathroomTotal | 4 |
| BedroomsAboveGround | 6 |
| BedroomsTotal | 6 |
| Age | 51 To 99 Years |
| Appliances | All, Window Coverings |
| BasementDevelopment | Finished |
| BasementFeatures | Separate Entrance, Walk Out |
| BasementType | N/a (finished) |
| ConstructionStyleAttachment | Detached |
| CoolingType | Central Air Conditioning |
| ExteriorFinish | Aluminum Siding, Brick |
| FlooringType | Hardwood, Carpeted, Laminate |
| FoundationType | Brick |
| HeatingFuel | Natural Gas |
| HeatingType | Forced Air |
| StoriesTotal | 2 |
| SizeInterior | 1500 - 2000 Sqft |
| Type | House |
| UtilityWater | Municipal Water |
Parking
| No Garage |
Land
| Acreage | No |
| LandAmenities | Golf Nearby, Public Transit |
| Sewer | Sanitary Sewer |
| SizeDepth | 110 Ft |
| SizeFrontage | 36 Ft |
| SizeIrregular | 36 X 110 Ft |
| SizeTotalText | 36 X 110 Ft |
Rooms
| Level | Type | Length | Width | Dimensions |
|---|---|---|---|---|
| Second Level | Bedroom 3 | 7.6 m | 3.1 m | 7.6 m x 3.1 m |
| Second Level | Bedroom 4 | 3.5 m | 2.4 m | 3.5 m x 2.4 m |
| Basement | Bedroom | 3.7 m | 3.3 m | 3.7 m x 3.3 m |
| Basement | Solarium | 4.6 m | 2.4 m | 4.6 m x 2.4 m |
| Basement | Bedroom 5 | 3.3 m | 3.3 m | 3.3 m x 3.3 m |
| Basement | Utility Room | 1.8 m | 3.3 m | 1.8 m x 3.3 m |
| Ground Level | Living Room | 4.8 m | 3.4 m | 4.8 m x 3.4 m |
| Ground Level | Kitchen | 4.3 m | 2.7 m | 4.3 m x 2.7 m |
| Ground Level | Primary Bedroom | 3.7 m | 3.1 m | 3.7 m x 3.1 m |
| Ground Level | Bedroom 2 | 3.1 m | 2.7 m | 3.1 m x 2.7 m |
Utilities
| Cable | Installed |
| Electricity | Installed |
| Sewer | Installed |
https://www.realtor.ca/real-estate/28823179/5-macey-avenue-toronto-oakridge-oakridge
Yolanda Liu
Broker
Aimhome Realty Inc.
Daren Liu
Broker
Aimhome Realty Inc.






