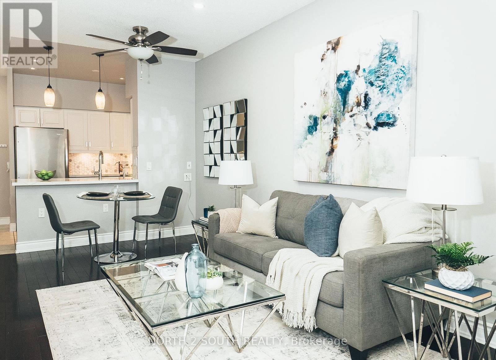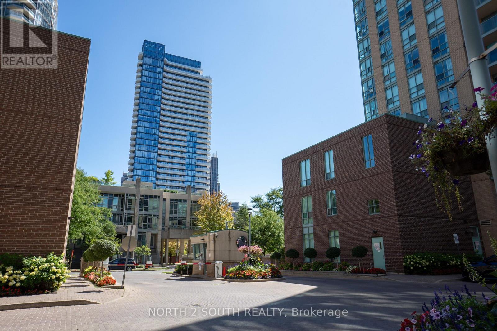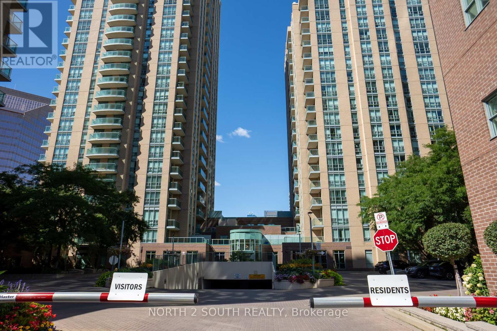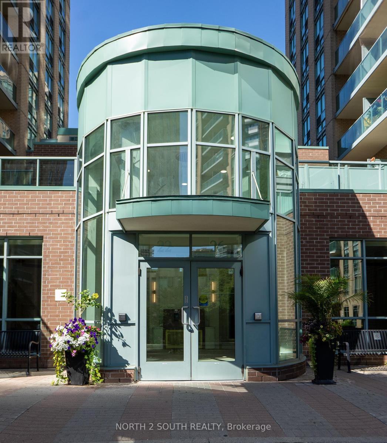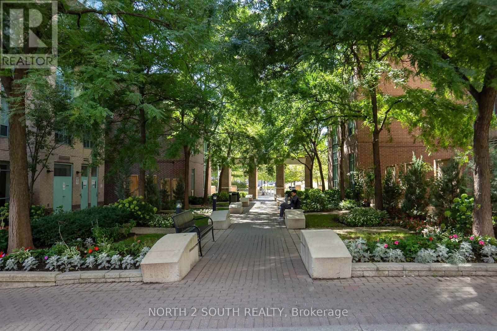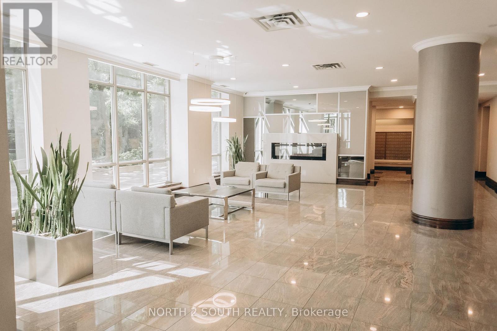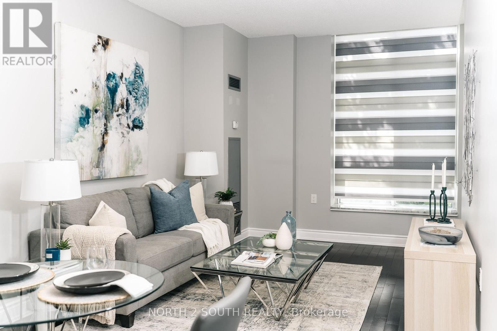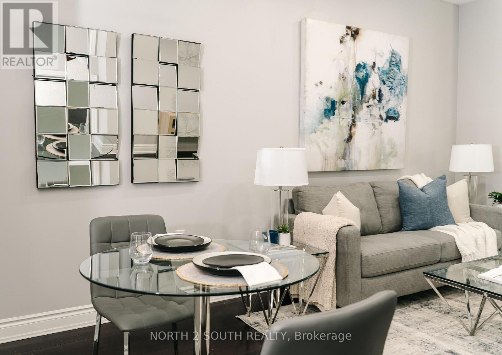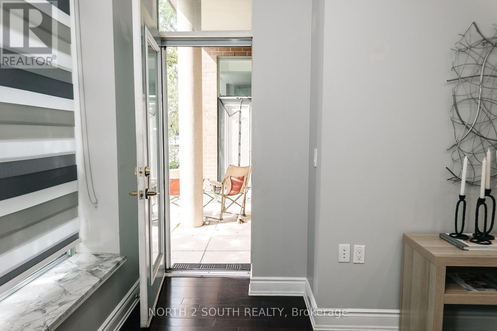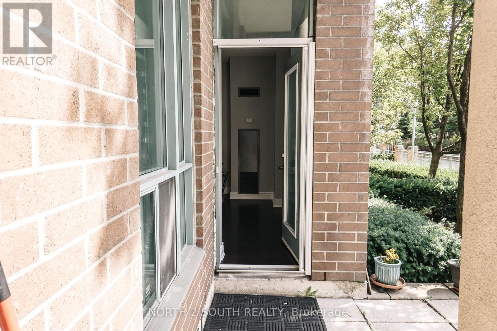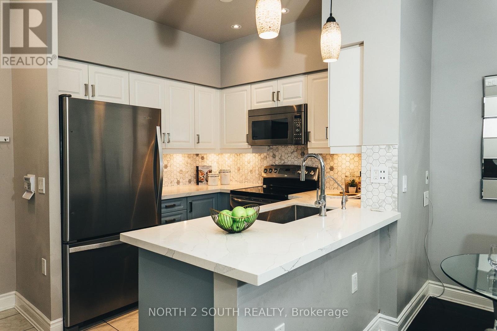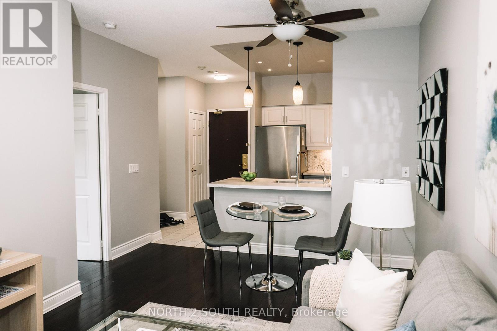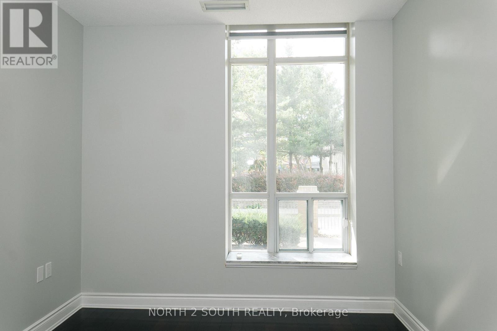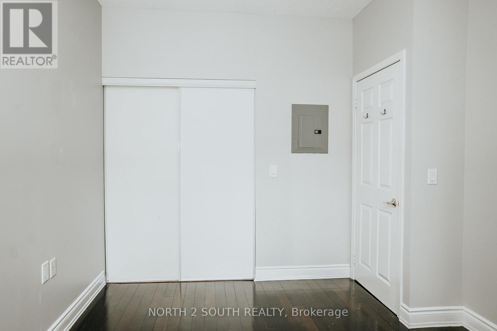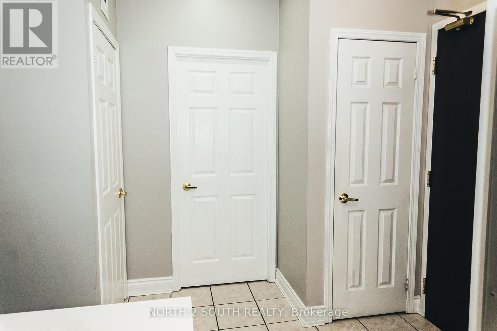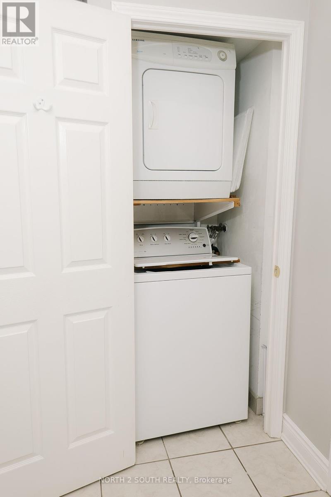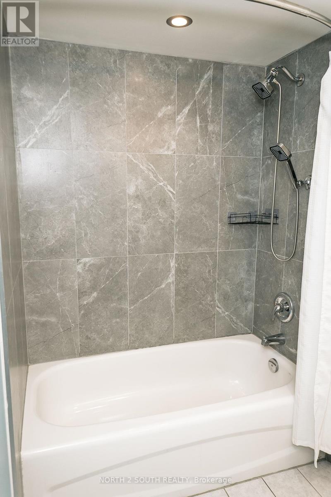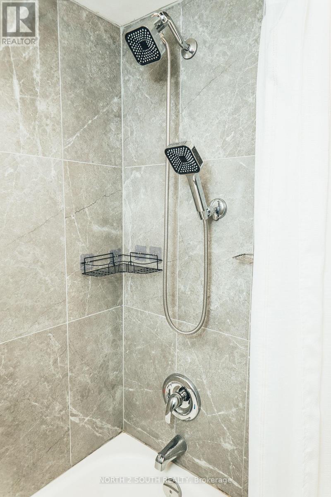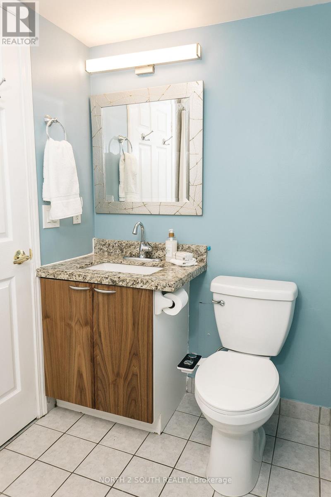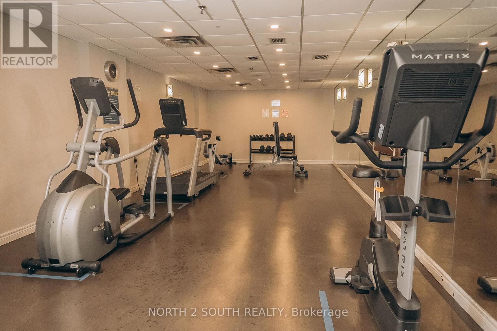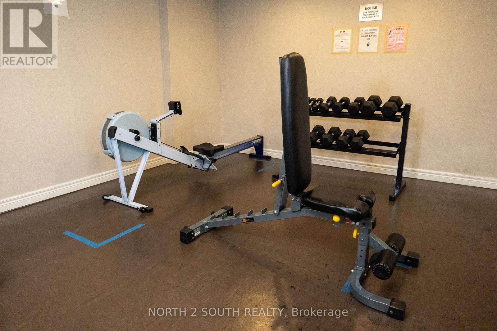108 - 22 Olive Avenue Toronto, Ontario M2N 7G6
1 Bedroom
1 Bathroom
500 - 599 sqft
Central Air Conditioning
Forced Air
$509,000Maintenance, Common Area Maintenance, Heat, Electricity, Insurance, Parking, Water
$543.16 Monthly
Maintenance, Common Area Maintenance, Heat, Electricity, Insurance, Parking, Water
$543.16 MonthlyRarely offered ground-level 1-BR with private patio at Yonge & Finch! Spacious open-concept layout with mahogany hardwood floors, breakfast bar kitchen with water filtration, and hard-wired internet ideal for working professionals. Ensuite laundry. All utilities included (heat, hydro, water, A/C) + owned parking & locker. Building amenities: 24-hr security, exercise & recreation rooms, landscaped courtyard. Steps to Finch Subway, TTC, GO, parks, shops & dining. Perfect starter, downsizer or investment! (id:60365)
Property Details
| MLS® Number | C12381162 |
| Property Type | Single Family |
| Neigbourhood | East Willowdale |
| Community Name | Willowdale East |
| AmenitiesNearBy | Park, Place Of Worship, Public Transit, Schools |
| CommunityFeatures | Pet Restrictions |
| Features | In Suite Laundry |
| ParkingSpaceTotal | 1 |
Building
| BathroomTotal | 1 |
| BedroomsAboveGround | 1 |
| BedroomsTotal | 1 |
| Age | 16 To 30 Years |
| Amenities | Exercise Centre, Recreation Centre, Storage - Locker |
| Appliances | Dishwasher, Dryer, Stove, Washer, Water Treatment, Refrigerator |
| CoolingType | Central Air Conditioning |
| ExteriorFinish | Brick |
| FlooringType | Hardwood |
| HeatingFuel | Natural Gas |
| HeatingType | Forced Air |
| SizeInterior | 500 - 599 Sqft |
| Type | Apartment |
Parking
| Underground | |
| Garage |
Land
| Acreage | No |
| LandAmenities | Park, Place Of Worship, Public Transit, Schools |
Rooms
| Level | Type | Length | Width | Dimensions |
|---|---|---|---|---|
| Ground Level | Primary Bedroom | 3.65 m | 2.98 m | 3.65 m x 2.98 m |
| Ground Level | Living Room | 5.54 m | 3.56 m | 5.54 m x 3.56 m |
| Ground Level | Dining Room | 5.54 m | 3.56 m | 5.54 m x 3.56 m |
| Ground Level | Kitchen | 3.44 m | 3.44 m | 3.44 m x 3.44 m |
Irina Yoffe
Salesperson
North 2 South Realty
3560 Rutherford Rd #43
Vaughan, Ontario L4H 3T8
3560 Rutherford Rd #43
Vaughan, Ontario L4H 3T8

